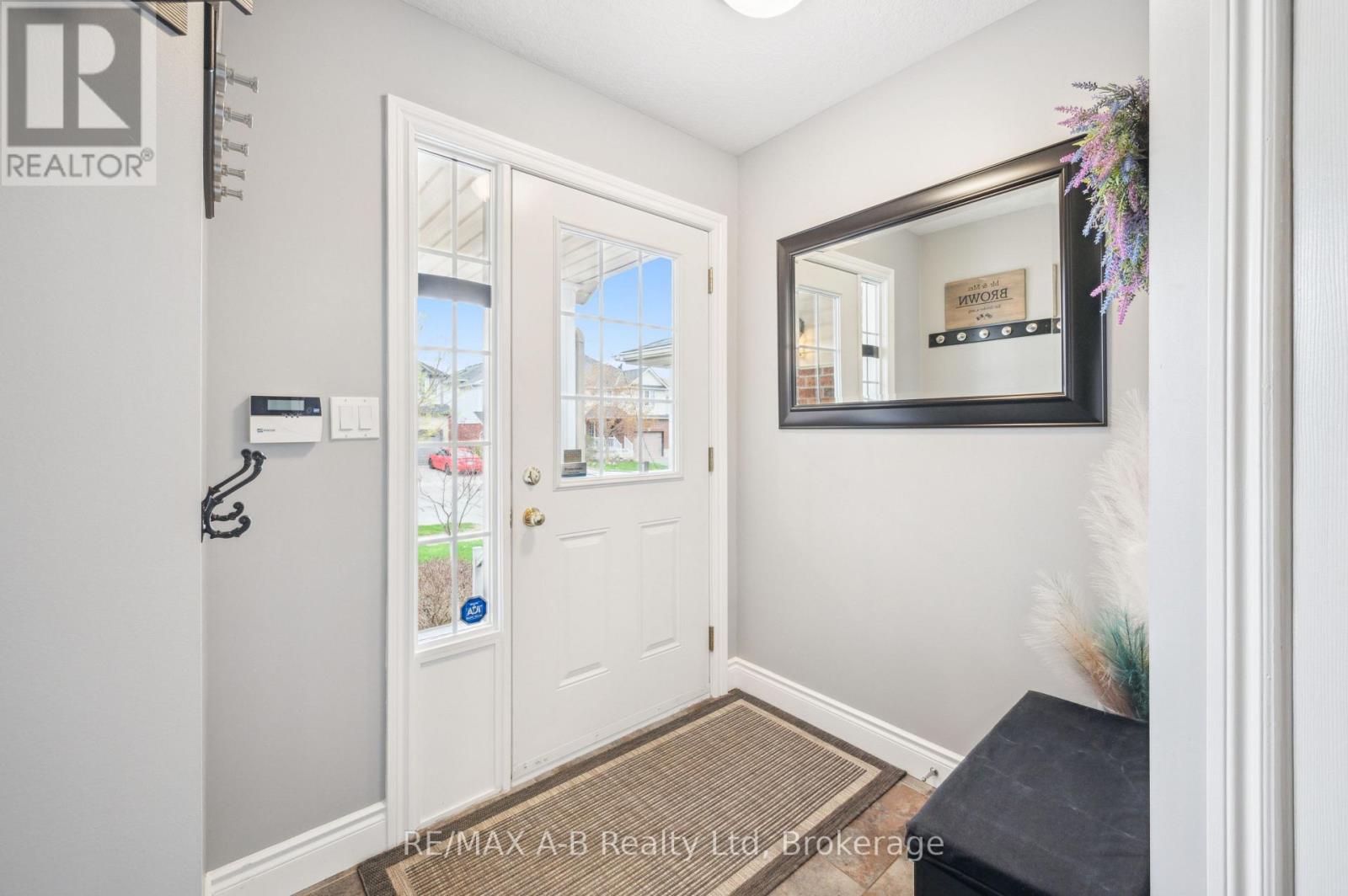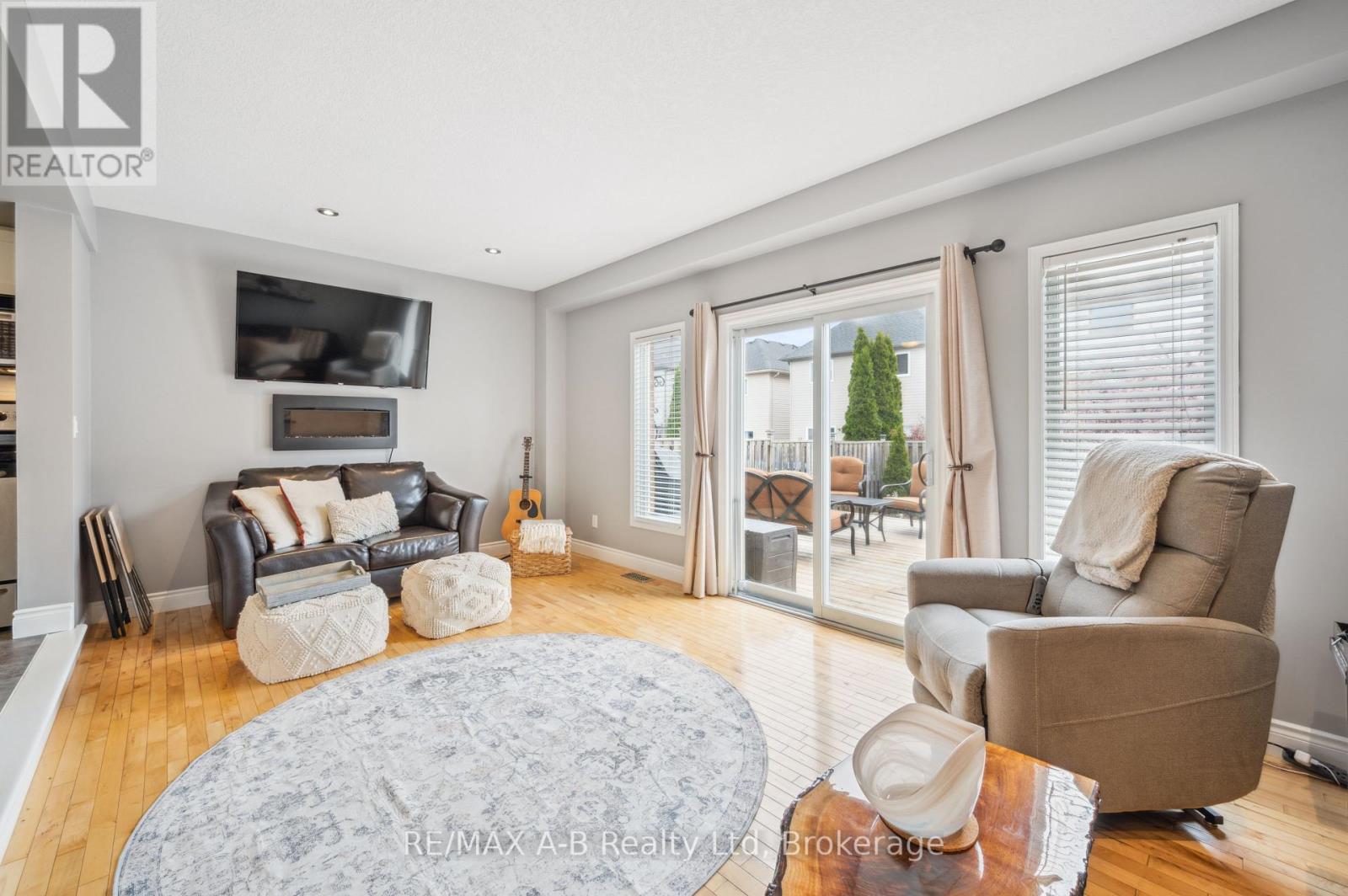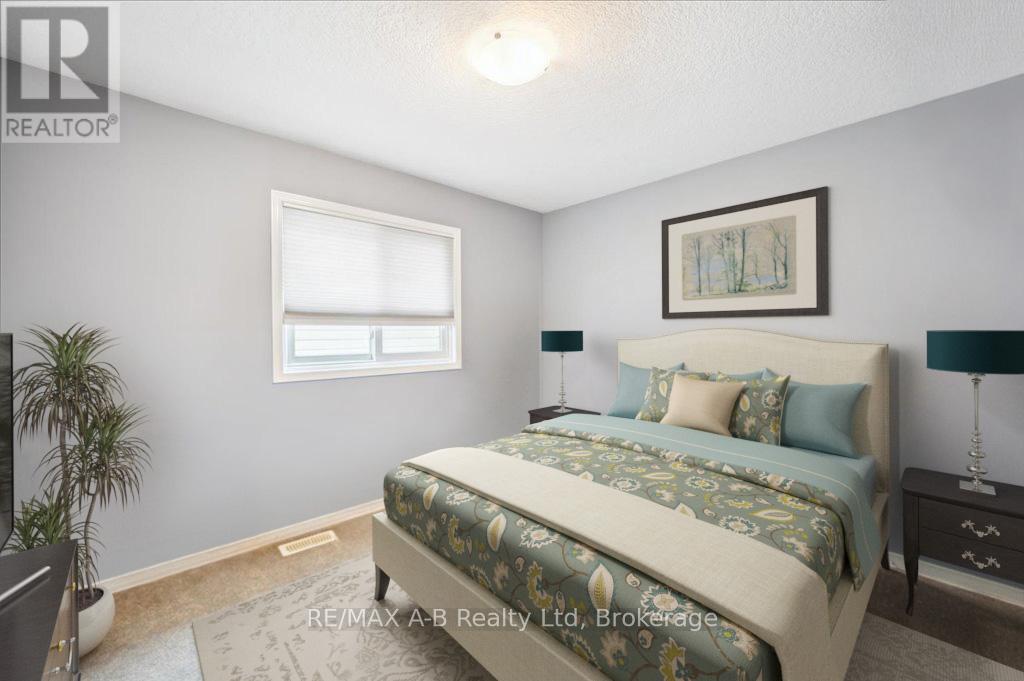3 Bedroom
3 Bathroom
1500 - 2000 sqft
Central Air Conditioning
Forced Air
$824,500
Some homes check the boxes, this one rewrites the list. Welcome to 6 Tottenham Street, a beautifully maintained 3-bedroom, 3-bathroom home thats fully move-in ready and thoughtfully designed for real life. From the open-concept main floor to the bonus loft-style family room, every space feels connected and functional. The large unfinished basement offers room to grow, while the fenced and landscaped backyard with a finished deck is perfect for BBQs, cartwheels, or quiet nights under the stars. Located in a friendly, established Kitchener neighbourhood, you're walking distance to public and Catholic schools (including a high school), parks, soccer and cricket fields, outdoor workout areas, and scenic nature trails. Just minutes away you'll find the future Olympic Sports Complex (opening 2026), Longos, Shoppers Drug Mart, restaurants, Starbucks, Tim Hortons, RBC, Scotiabank, and quick access to Hwy 401. A home that's as practical as it is welcoming - come see what life could look like here. (id:59646)
Property Details
|
MLS® Number
|
X12206046 |
|
Property Type
|
Single Family |
|
Neigbourhood
|
Huron South |
|
Parking Space Total
|
3 |
Building
|
Bathroom Total
|
3 |
|
Bedrooms Above Ground
|
3 |
|
Bedrooms Total
|
3 |
|
Appliances
|
Garage Door Opener Remote(s), Water Heater, Dishwasher, Microwave, Stove, Refrigerator |
|
Basement Development
|
Unfinished |
|
Basement Type
|
N/a (unfinished) |
|
Construction Style Attachment
|
Detached |
|
Cooling Type
|
Central Air Conditioning |
|
Exterior Finish
|
Brick |
|
Foundation Type
|
Concrete |
|
Half Bath Total
|
1 |
|
Heating Fuel
|
Natural Gas |
|
Heating Type
|
Forced Air |
|
Size Interior
|
1500 - 2000 Sqft |
|
Type
|
House |
|
Utility Water
|
Municipal Water |
Parking
Land
|
Acreage
|
No |
|
Sewer
|
Sanitary Sewer |
|
Size Depth
|
103 Ft ,9 In |
|
Size Frontage
|
30 Ft |
|
Size Irregular
|
30 X 103.8 Ft |
|
Size Total Text
|
30 X 103.8 Ft |
|
Zoning Description
|
Res-4 |
Rooms
| Level |
Type |
Length |
Width |
Dimensions |
|
Second Level |
Bathroom |
2.52 m |
2.61 m |
2.52 m x 2.61 m |
|
Second Level |
Bedroom |
3.58 m |
4.16 m |
3.58 m x 4.16 m |
|
Second Level |
Bedroom 2 |
2.8 m |
3.24 m |
2.8 m x 3.24 m |
|
Second Level |
Bedroom 3 |
2.81 m |
3.36 m |
2.81 m x 3.36 m |
|
Second Level |
Bathroom |
2.81 m |
1.55 m |
2.81 m x 1.55 m |
|
Main Level |
Bathroom |
1.49 m |
1.62 m |
1.49 m x 1.62 m |
|
In Between |
Family Room |
4.46 m |
4.43 m |
4.46 m x 4.43 m |
https://www.realtor.ca/real-estate/28437239/6-tottenham-street-kitchener


































