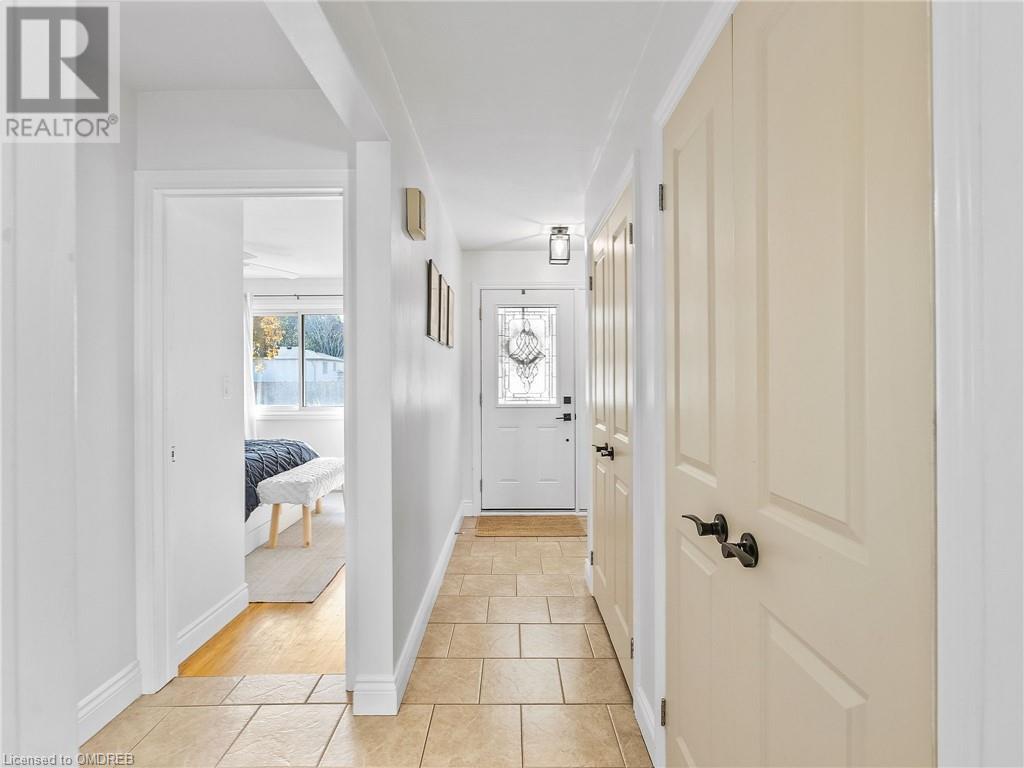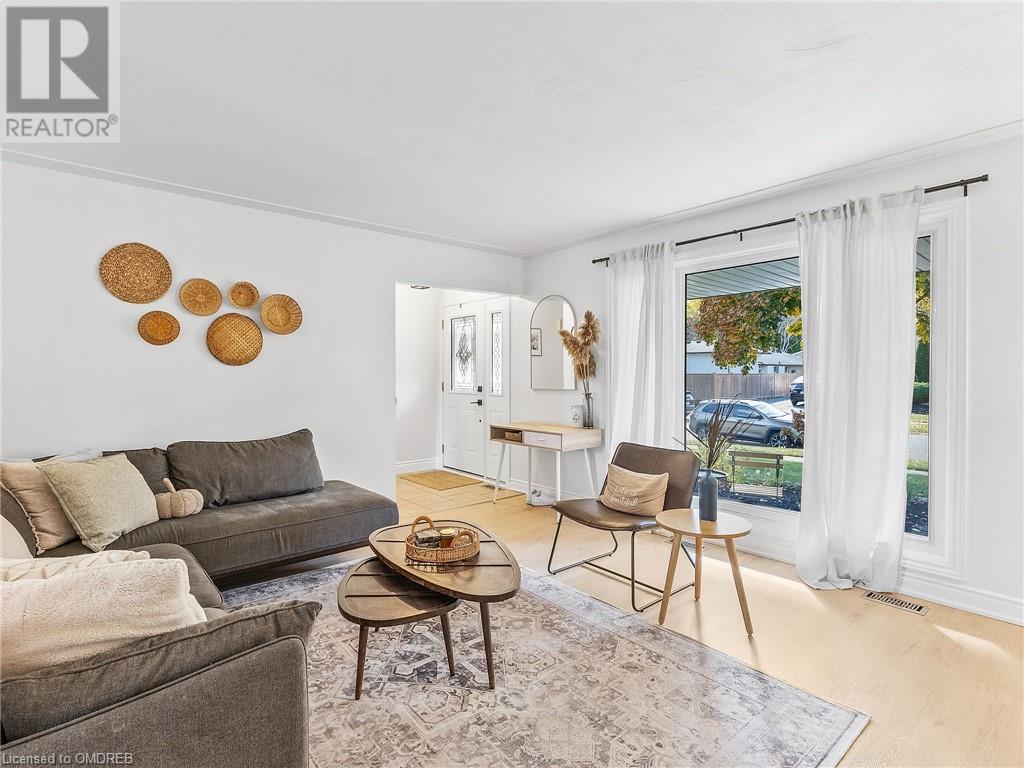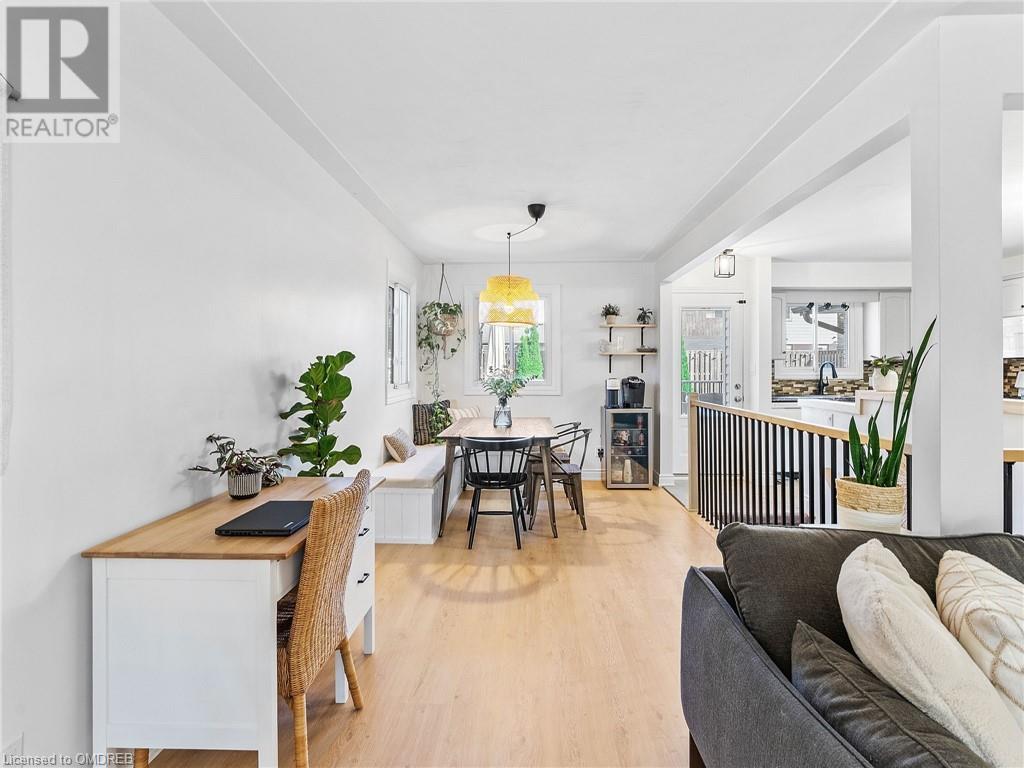4 Bedroom
2 Bathroom
2109 sqft
Bungalow
Fireplace
Central Air Conditioning
Forced Air
$849,900
Welcome to this beautiful North End Brantford bungalow, offering over 2000 sq. ft of finished living space! Situated on a quiet road with a spacious two-car driveway and single-car garage, this home invites you in from the start. Imagine yourself relaxing on the cozy front porch, then stepping into the bright and welcoming foyer that opens into the family room, spacious dining area, and kitchen, all with a view of the private backyard. The professionally landscaped outdoor space is a true retreat, showcasing a water feature and a wood fire pit, perfect for enjoying those crisp fall evenings. Inside, the main floor boasts plenty of storage and closet space, along with three generously sized bedrooms and a 4-piece bath. Head downstairs to find a fantastic space for entertaining or enjoying game nights, complete with a 3-piece bath, a spacious fourth bedroom, an oversized laundry room, and extra storage! There is potential for an in law suite to be put in the basement. Updates include luxury vinyl plank floors in 2024, lower level carpet 2022, cabinets repainted, main floor bathroom flooring 2024, fully landscaped backyard 2023, painting throughout and so much more! This gorgeous bungalow has everything you need and more – don't miss your chance to make it yours! Schedule your private viewing today and thank you for visiting! (id:59646)
Property Details
|
MLS® Number
|
40668926 |
|
Property Type
|
Single Family |
|
Amenities Near By
|
Golf Nearby, Park, Place Of Worship, Playground, Schools, Shopping |
|
Equipment Type
|
Water Heater |
|
Features
|
Paved Driveway, Sump Pump |
|
Parking Space Total
|
3 |
|
Rental Equipment Type
|
Water Heater |
Building
|
Bathroom Total
|
2 |
|
Bedrooms Above Ground
|
3 |
|
Bedrooms Below Ground
|
1 |
|
Bedrooms Total
|
4 |
|
Appliances
|
Dishwasher, Dryer, Stove, Washer, Window Coverings |
|
Architectural Style
|
Bungalow |
|
Basement Development
|
Finished |
|
Basement Type
|
Full (finished) |
|
Constructed Date
|
1970 |
|
Construction Style Attachment
|
Detached |
|
Cooling Type
|
Central Air Conditioning |
|
Exterior Finish
|
Brick |
|
Fireplace Present
|
Yes |
|
Fireplace Total
|
1 |
|
Fixture
|
Ceiling Fans |
|
Heating Fuel
|
Natural Gas |
|
Heating Type
|
Forced Air |
|
Stories Total
|
1 |
|
Size Interior
|
2109 Sqft |
|
Type
|
House |
|
Utility Water
|
Municipal Water |
Parking
Land
|
Access Type
|
Highway Access |
|
Acreage
|
No |
|
Land Amenities
|
Golf Nearby, Park, Place Of Worship, Playground, Schools, Shopping |
|
Sewer
|
Municipal Sewage System |
|
Size Frontage
|
53 Ft |
|
Size Total Text
|
Under 1/2 Acre |
|
Zoning Description
|
R1b |
Rooms
| Level |
Type |
Length |
Width |
Dimensions |
|
Lower Level |
Storage |
|
|
12'3'' x 7'2'' |
|
Lower Level |
Utility Room |
|
|
11'10'' x 12'11'' |
|
Lower Level |
Laundry Room |
|
|
14'3'' x 12'10'' |
|
Lower Level |
3pc Bathroom |
|
|
Measurements not available |
|
Lower Level |
Bedroom |
|
|
11'10'' x 7'9'' |
|
Lower Level |
Recreation Room |
|
|
20'11'' x 27'0'' |
|
Main Level |
Bedroom |
|
|
12'2'' x 11'9'' |
|
Main Level |
4pc Bathroom |
|
|
8'9'' x 7'1'' |
|
Main Level |
Bedroom |
|
|
8'9'' x 10'0'' |
|
Main Level |
Primary Bedroom |
|
|
12'3'' x 12'4'' |
|
Main Level |
Foyer |
|
|
6'0'' x 14'2'' |
|
Main Level |
Living Room |
|
|
15'2'' x 14'5'' |
|
Main Level |
Dining Room |
|
|
12'5'' x 13'3'' |
|
Main Level |
Kitchen |
|
|
8'8'' x 15'0'' |
https://www.realtor.ca/real-estate/27590428/6-tanglewood-terrace-brantford




































