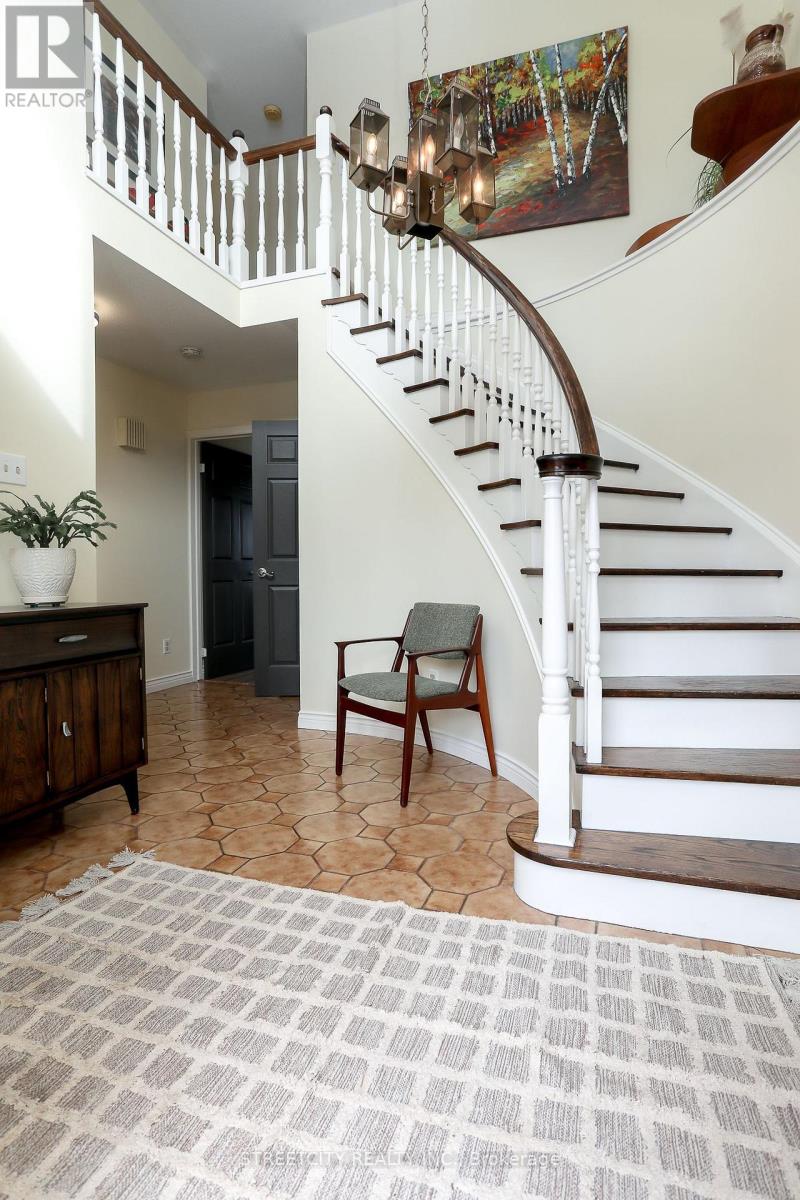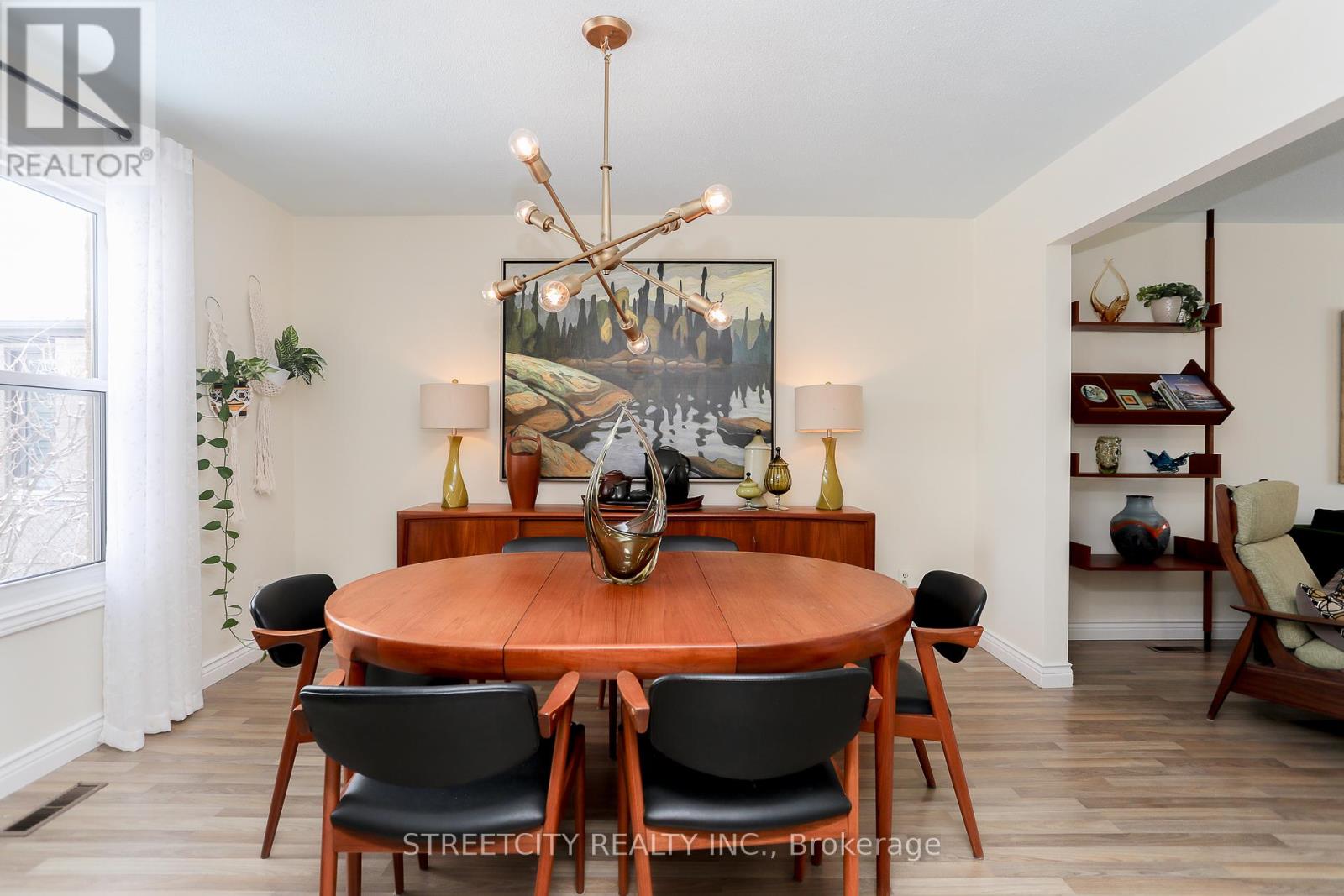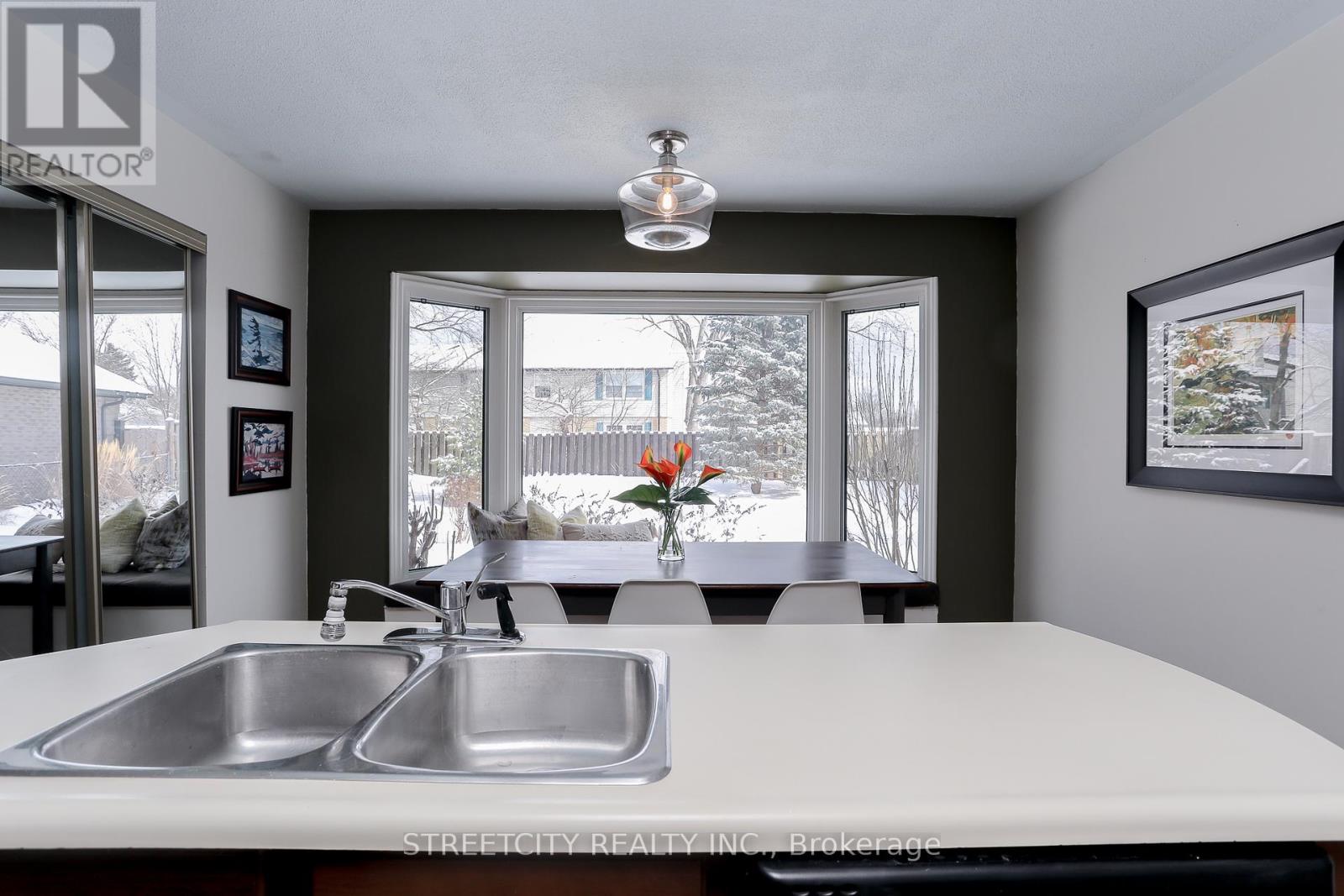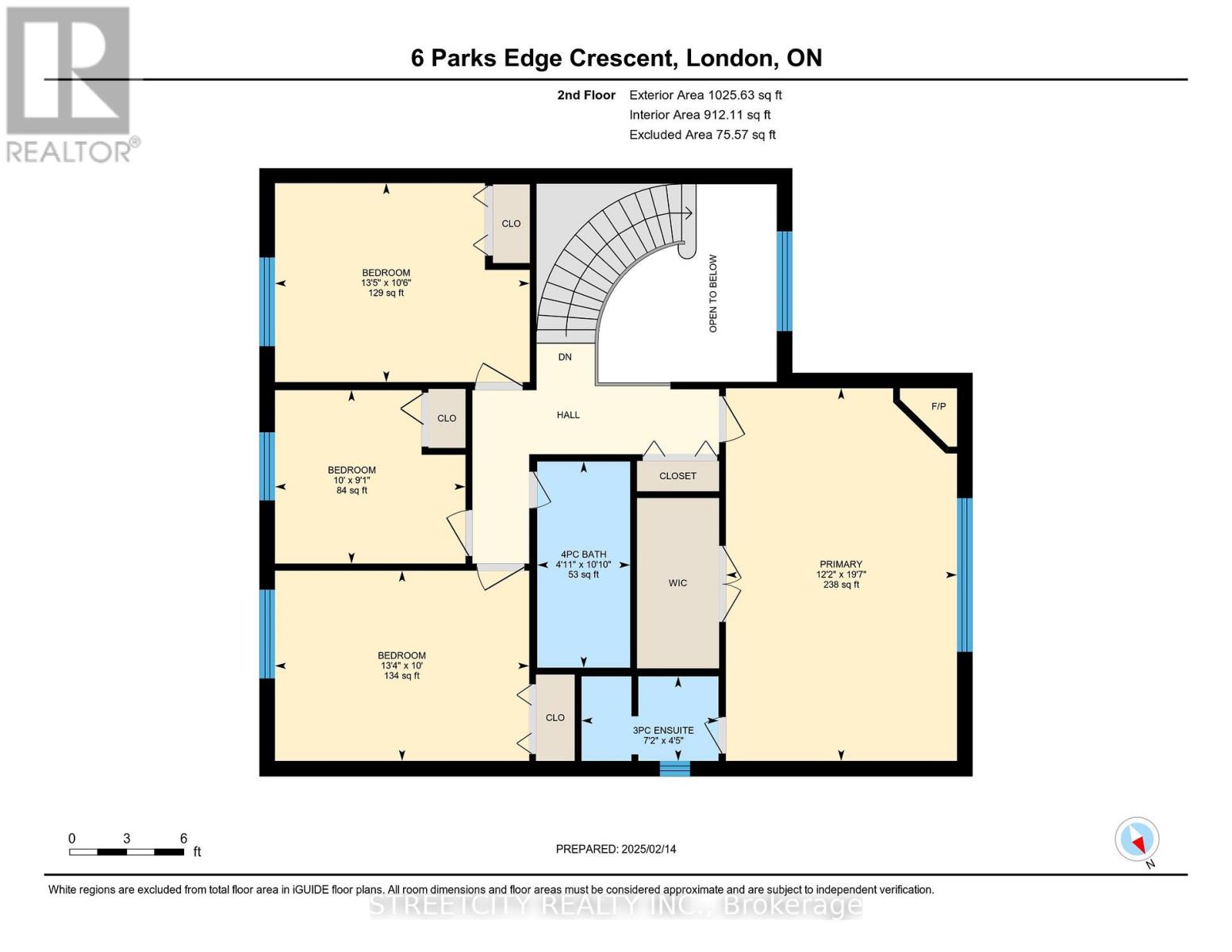4 Bedroom
3 Bathroom
Fireplace
Central Air Conditioning
Forced Air
Landscaped
$699,000
Welcome to 6 Parks Edge Crescent, a beautifully maintained 4-bedroom, 2.5-bathroom home nestled on a quiet, tree-lined street in the heart of Westmount one of Londons most sought-after neighborhoods. Step inside and be greeted by a breathtaking staircase that sets the tone for this elegant home. The spacious, sun-filled living areas feature beautiful windows that flood the space with natural light, creating a warm and inviting atmosphere. The primary suite offers a peaceful retreat with a private ensuite bath and generous closet space. Outside, enjoy a private backyard oasis perfect for relaxing or entertaining. This prime location is just minutes from top-rated schools, amazing shopping, dining, and stunning nearby parks. Don't miss out on this rare opportunity for your private viewing today! (id:59646)
Property Details
|
MLS® Number
|
X11972813 |
|
Property Type
|
Single Family |
|
Community Name
|
South L |
|
Amenities Near By
|
Place Of Worship, Public Transit, Schools |
|
Community Features
|
Community Centre, School Bus |
|
Features
|
Irregular Lot Size, Dry |
|
Parking Space Total
|
4 |
|
View Type
|
City View |
Building
|
Bathroom Total
|
3 |
|
Bedrooms Above Ground
|
4 |
|
Bedrooms Total
|
4 |
|
Amenities
|
Fireplace(s) |
|
Basement Development
|
Finished |
|
Basement Type
|
N/a (finished) |
|
Construction Style Attachment
|
Detached |
|
Cooling Type
|
Central Air Conditioning |
|
Exterior Finish
|
Brick, Vinyl Siding |
|
Fire Protection
|
Smoke Detectors |
|
Fireplace Present
|
Yes |
|
Fireplace Total
|
2 |
|
Foundation Type
|
Poured Concrete |
|
Half Bath Total
|
1 |
|
Heating Fuel
|
Natural Gas |
|
Heating Type
|
Forced Air |
|
Stories Total
|
2 |
|
Type
|
House |
|
Utility Water
|
Municipal Water |
Parking
Land
|
Acreage
|
No |
|
Land Amenities
|
Place Of Worship, Public Transit, Schools |
|
Landscape Features
|
Landscaped |
|
Sewer
|
Sanitary Sewer |
|
Size Depth
|
114 Ft ,11 In |
|
Size Frontage
|
55 Ft ,9 In |
|
Size Irregular
|
55.81 X 114.97 Ft |
|
Size Total Text
|
55.81 X 114.97 Ft|under 1/2 Acre |
|
Zoning Description
|
R1-6 |
Rooms
| Level |
Type |
Length |
Width |
Dimensions |
|
Second Level |
Bathroom |
1.49 m |
3.31 m |
1.49 m x 3.31 m |
|
Second Level |
Primary Bedroom |
3.71 m |
5.98 m |
3.71 m x 5.98 m |
|
Second Level |
Bedroom |
4.08 m |
3.05 m |
4.08 m x 3.05 m |
|
Second Level |
Bedroom 2 |
3.06 m |
2.78 m |
3.06 m x 2.78 m |
|
Second Level |
Bedroom 3 |
4.09 m |
3.19 m |
4.09 m x 3.19 m |
|
Basement |
Utility Room |
4.6 m |
5.92 m |
4.6 m x 5.92 m |
|
Main Level |
Foyer |
2.82 m |
3.16 m |
2.82 m x 3.16 m |
|
Main Level |
Living Room |
5.85 m |
3.48 m |
5.85 m x 3.48 m |
|
Main Level |
Dining Room |
3.96 m |
3.5 m |
3.96 m x 3.5 m |
|
Main Level |
Kitchen |
8 m |
2.63 m |
8 m x 2.63 m |
|
Main Level |
Family Room |
3.91 m |
4.56 m |
3.91 m x 4.56 m |
|
Main Level |
Laundry Room |
2.13 m |
3.04 m |
2.13 m x 3.04 m |
Utilities
|
Cable
|
Installed |
|
Sewer
|
Installed |
https://www.realtor.ca/real-estate/27915485/6-parks-edge-crescent-london-south-l









































