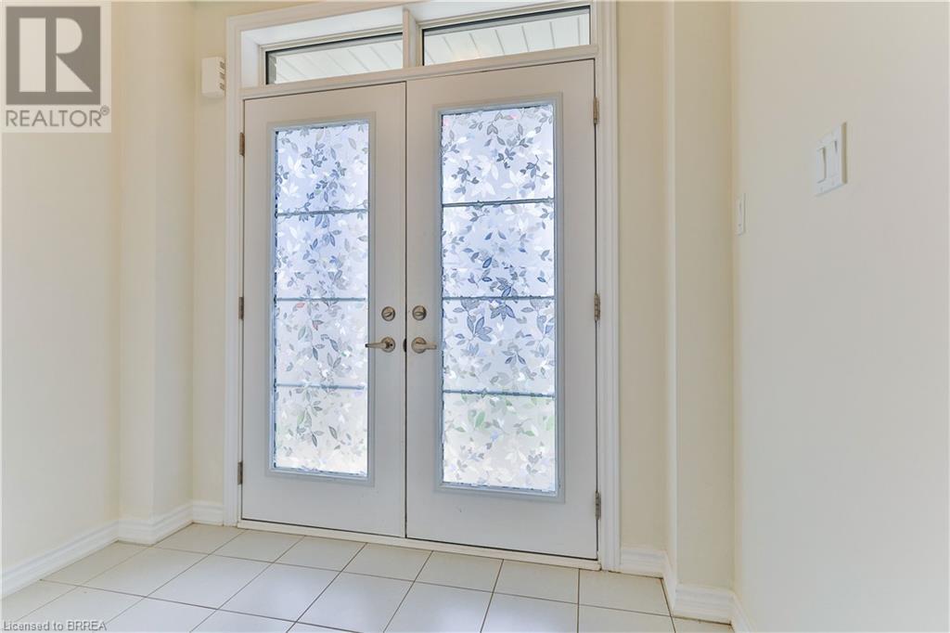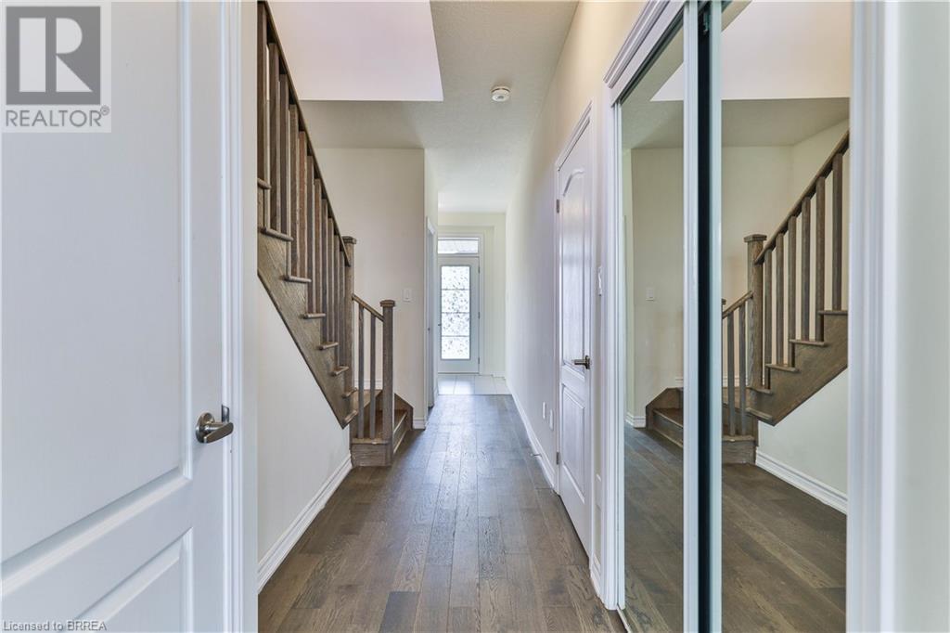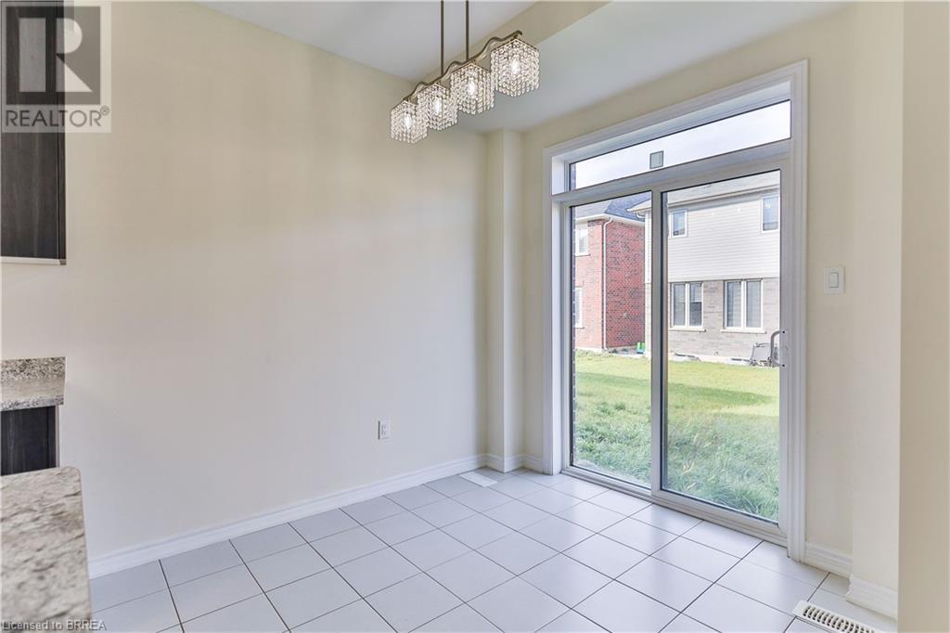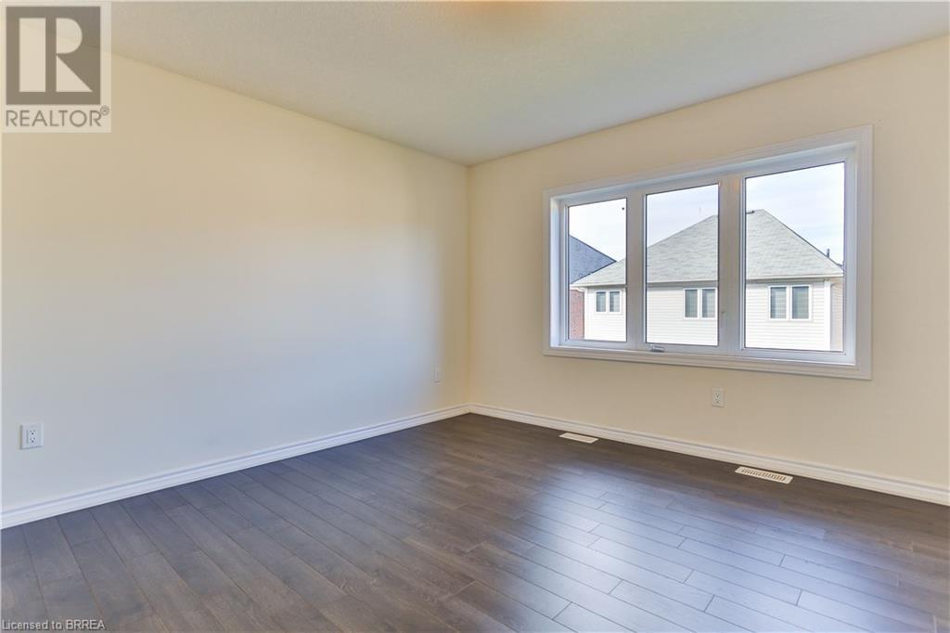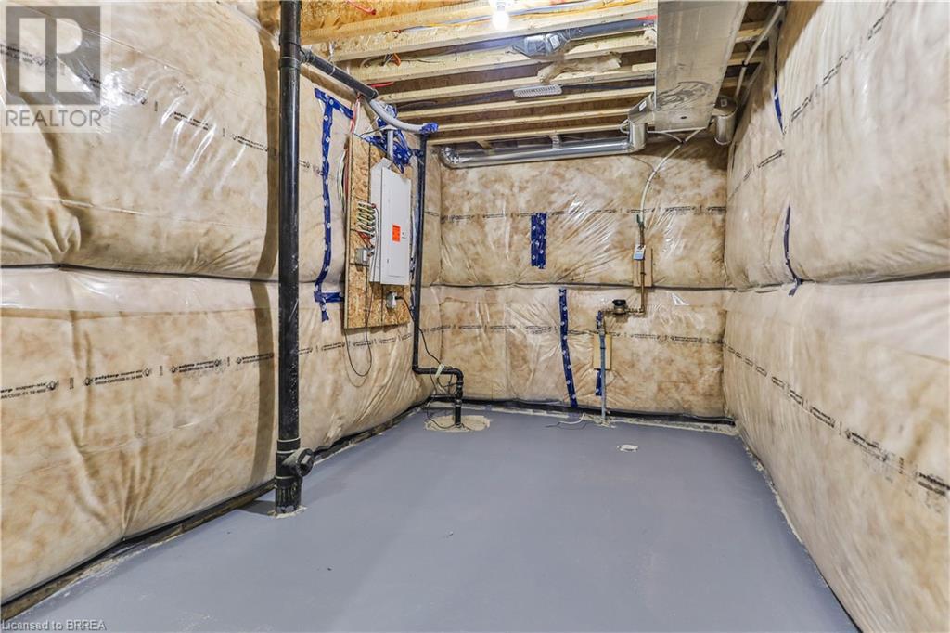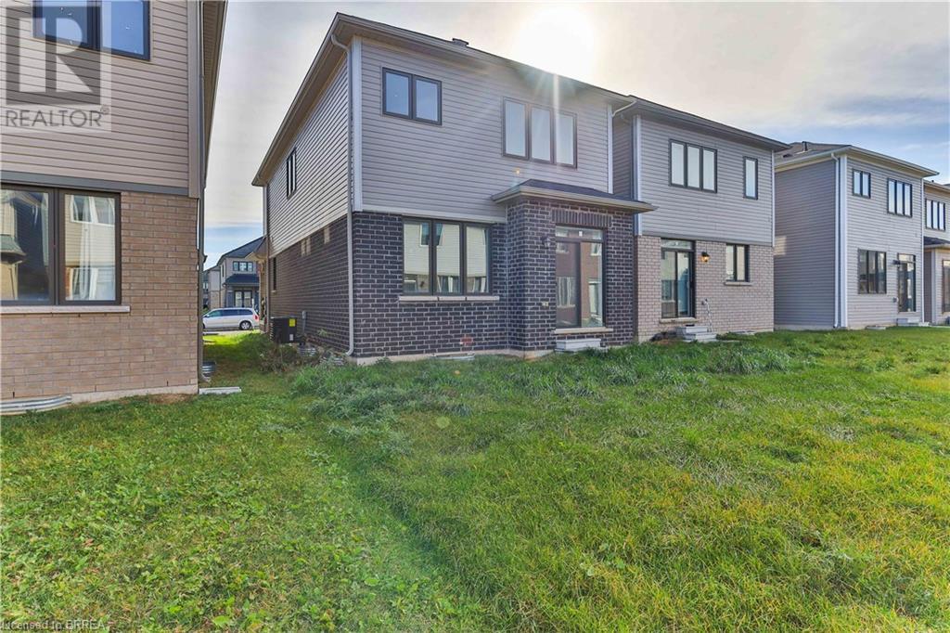3 Bedroom
3 Bathroom
1553 sqft
2 Level
Central Air Conditioning
Forced Air
$749,900
Beautiful detached contemporary Palmerston model home in Winfield community by Empire Homes. Stone facade leads you to a double door entry. Upon entering the home you are greeted with main floor hardwood and 9 ft ceilings. Open concept kitchen, living and dining. Second main floor entry from garage opens to convenient laundry, mud room. Stainless steel kitchen appliances. Upgraded modern lighting. Second floor hardwood throughout. Primary bedroom has a spacious walk-in closet and 4 piece ensuite. Quiet neighbourhood close to parks, recreation, shopping and schools. (id:59646)
Property Details
|
MLS® Number
|
40678263 |
|
Property Type
|
Single Family |
|
Amenities Near By
|
Park, Place Of Worship, Playground, Public Transit, Schools, Shopping |
|
Features
|
Conservation/green Belt, Sump Pump |
|
Parking Space Total
|
2 |
Building
|
Bathroom Total
|
3 |
|
Bedrooms Above Ground
|
3 |
|
Bedrooms Total
|
3 |
|
Appliances
|
Dishwasher, Dryer, Refrigerator, Stove, Washer, Hood Fan |
|
Architectural Style
|
2 Level |
|
Basement Development
|
Unfinished |
|
Basement Type
|
Full (unfinished) |
|
Construction Style Attachment
|
Detached |
|
Cooling Type
|
Central Air Conditioning |
|
Exterior Finish
|
Brick, Stone, Vinyl Siding |
|
Foundation Type
|
Poured Concrete |
|
Half Bath Total
|
1 |
|
Heating Fuel
|
Natural Gas |
|
Heating Type
|
Forced Air |
|
Stories Total
|
2 |
|
Size Interior
|
1553 Sqft |
|
Type
|
House |
|
Utility Water
|
Municipal Water |
Parking
Land
|
Acreage
|
No |
|
Land Amenities
|
Park, Place Of Worship, Playground, Public Transit, Schools, Shopping |
|
Sewer
|
Municipal Sewage System |
|
Size Depth
|
92 Ft |
|
Size Frontage
|
27 Ft |
|
Size Total Text
|
Under 1/2 Acre |
|
Zoning Description
|
R1d-11 |
Rooms
| Level |
Type |
Length |
Width |
Dimensions |
|
Second Level |
4pc Bathroom |
|
|
Measurements not available |
|
Second Level |
4pc Bathroom |
|
|
Measurements not available |
|
Second Level |
Bedroom |
|
|
8'8'' x 12'5'' |
|
Second Level |
Bedroom |
|
|
10'5'' x 10'5'' |
|
Second Level |
Primary Bedroom |
|
|
12'10'' x 12'10'' |
|
Main Level |
2pc Bathroom |
|
|
Measurements not available |
|
Main Level |
Great Room |
|
|
11'2'' x 14'10'' |
|
Main Level |
Breakfast |
|
|
8'5'' x 9'2'' |
|
Main Level |
Kitchen |
|
|
8'5'' x 11'1'' |
https://www.realtor.ca/real-estate/27664313/6-mclaren-avenue-brantford




