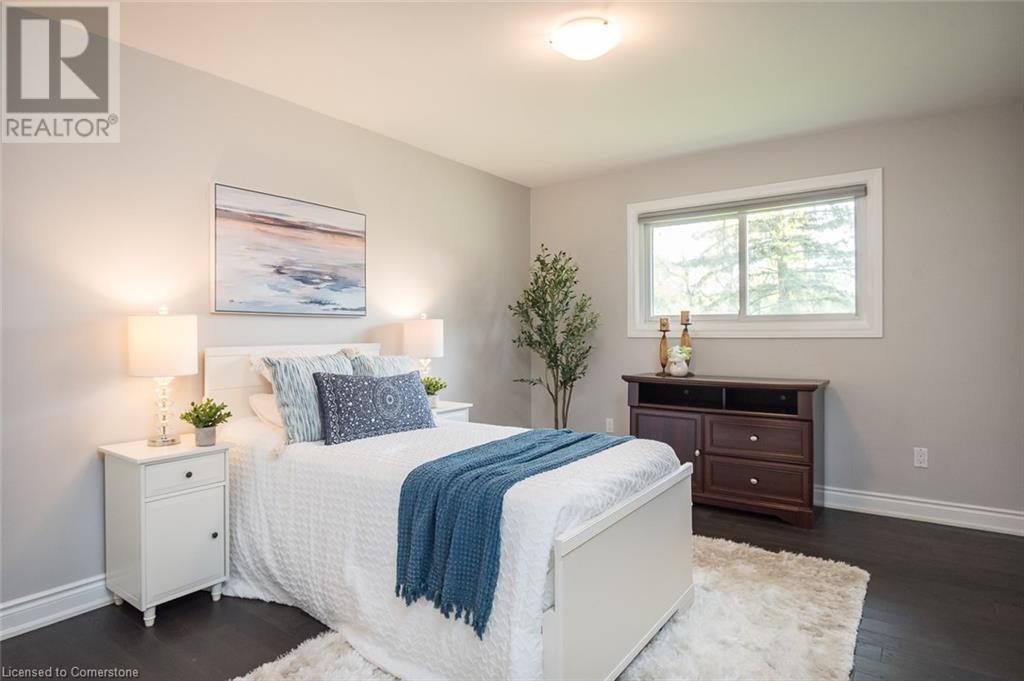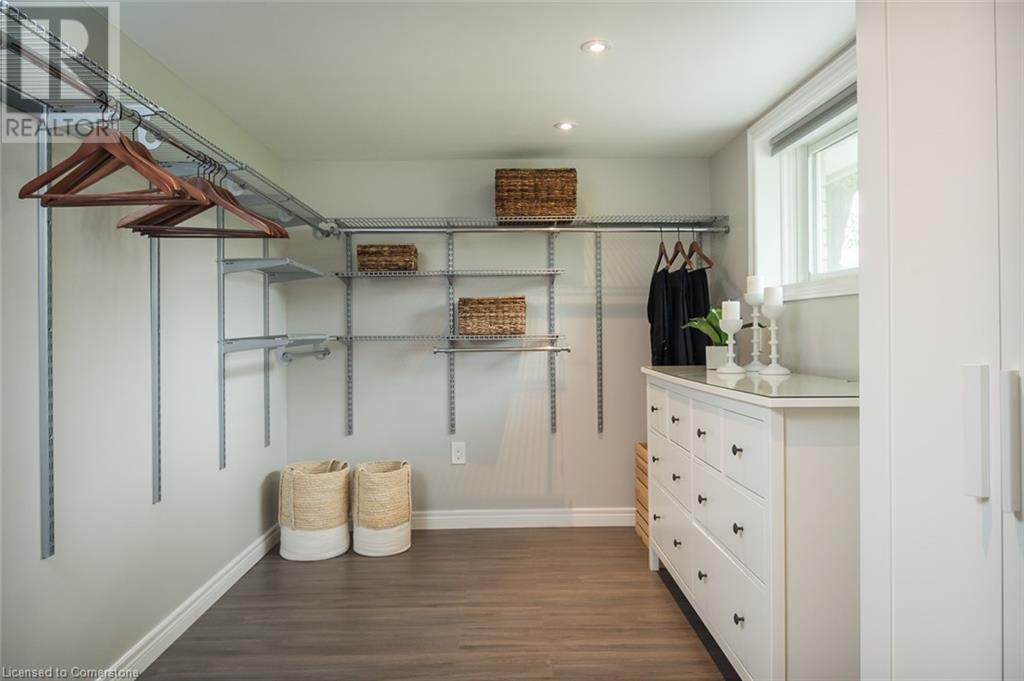6 Kew Court Dundas, Ontario L9H 5E1
$1,279,999
Nature at your doorstep. Style at every turn. Welcome to your personal escape in Greensville—where quiet mornings, a wooded ravine backdrop, and elevated design come together in perfect harmony. Set at the end of a calm cul-de-sac, this home sits on an oversized, pie-shaped lot that feels more like a private retreat than a suburban address. Inside, it’s all about flow, light, and function. The heart of the home? A bold, custom kitchen with clean lines, quartz counters, a striking marble backsplash beautifully lit to show off every detail, and a 10-foot island that anchors the space. Designed with entertaining in mind, the open-concept main level includes a spacious dining area and a bright, airy living room with vaulted ceilings and large windows that draw the outdoors in. The vibe is relaxed, modern, and made for connection. With four bedrooms and three beautifully finished bathrooms, this home offers the space to grow, recharge, and truly make it your own. Downstairs, the lower level unfolds into something special—a private primary suite with walkout access to the backyard, a spa-inspired ensuite, and a walk-in closet that feels like a boutique dressing room. Need space to unwind or entertain? The media room is ready for cozy movie nights, big game energy, or whatever your weekend plans call for. Step outside and you’ll understand why this home is so special. Nature surrounds you—birds singing, deer wandering through, and the kind of stillness that makes you breathe deeper. The backyard is made for entertaining and unwinding, with a large deck, patio, and evenings that end with stories and s’mores around the campfire. And when you’re ready to explore, you're minutes from Christie Lake, Webster’s Falls, Tews Falls, Dundas Valley trails. Hike, bike, canoe, or simply soak up the beauty. You’re just a 6-min drive to historic downtown Dundas and close to every amenity you need. This isn’t just a home you live in—it’s one you feel. (id:59646)
Open House
This property has open houses!
2:00 pm
Ends at:4:00 pm
Property Details
| MLS® Number | 40736884 |
| Property Type | Single Family |
| Amenities Near By | Golf Nearby, Park, Place Of Worship, Playground, Schools |
| Community Features | Quiet Area |
| Equipment Type | Water Heater |
| Features | Cul-de-sac, Ravine, Conservation/green Belt, Paved Driveway, Sump Pump, Automatic Garage Door Opener |
| Parking Space Total | 11 |
| Rental Equipment Type | Water Heater |
| Structure | Shed |
Building
| Bathroom Total | 3 |
| Bedrooms Above Ground | 3 |
| Bedrooms Below Ground | 1 |
| Bedrooms Total | 4 |
| Appliances | Dishwasher, Dryer, Refrigerator, Stove, Washer, Hood Fan, Garage Door Opener |
| Basement Development | Finished |
| Basement Type | Full (finished) |
| Construction Style Attachment | Detached |
| Cooling Type | Central Air Conditioning |
| Exterior Finish | Aluminum Siding, Brick |
| Foundation Type | Block |
| Heating Fuel | Natural Gas |
| Heating Type | Forced Air |
| Size Interior | 2749 Sqft |
| Type | House |
| Utility Water | Cistern |
Parking
| Attached Garage |
Land
| Acreage | No |
| Land Amenities | Golf Nearby, Park, Place Of Worship, Playground, Schools |
| Sewer | Septic System |
| Size Depth | 159 Ft |
| Size Frontage | 50 Ft |
| Size Irregular | 0.34 |
| Size Total | 0.34 Ac|under 1/2 Acre |
| Size Total Text | 0.34 Ac|under 1/2 Acre |
| Zoning Description | S1 |
Rooms
| Level | Type | Length | Width | Dimensions |
|---|---|---|---|---|
| Second Level | 4pc Bathroom | 8' x 8'5'' | ||
| Second Level | Bedroom | 15'1'' x 8'4'' | ||
| Second Level | Bedroom | 15'2'' x 11'0'' | ||
| Second Level | Bedroom | 11'4'' x 13'5'' | ||
| Basement | Cold Room | 3'2'' x 23'11'' | ||
| Basement | Storage | 8'1'' x 3' | ||
| Basement | Utility Room | 8'1'' x 9'11'' | ||
| Basement | 3pc Bathroom | 7'7'' x 6'8'' | ||
| Basement | Media | 14'11'' x 23'6'' | ||
| Lower Level | Full Bathroom | 10' x 8'2'' | ||
| Lower Level | Other | 8'1'' x 12'3'' | ||
| Lower Level | Primary Bedroom | 18'6'' x 12'3'' | ||
| Lower Level | Laundry Room | 16'7'' x 8' | ||
| Main Level | Kitchen | 24'8'' x 8'4'' | ||
| Main Level | Dining Room | 13'3'' x 16'5'' | ||
| Main Level | Living Room | 11'6'' x 16'5'' | ||
| Main Level | Foyer | Measurements not available |
https://www.realtor.ca/real-estate/28412989/6-kew-court-dundas
Interested?
Contact us for more information





















































