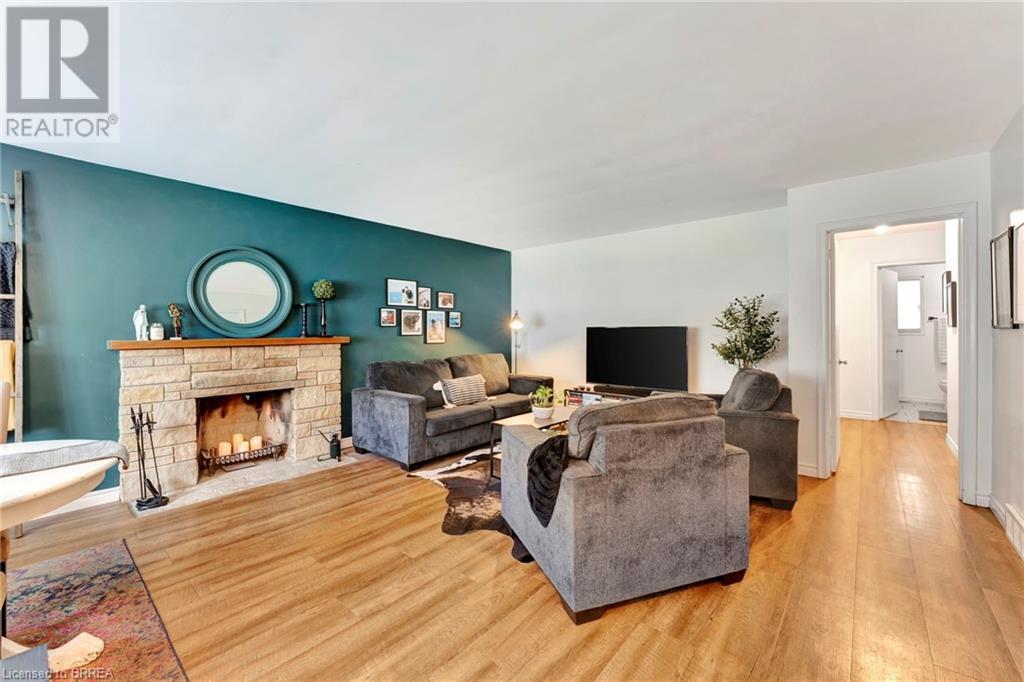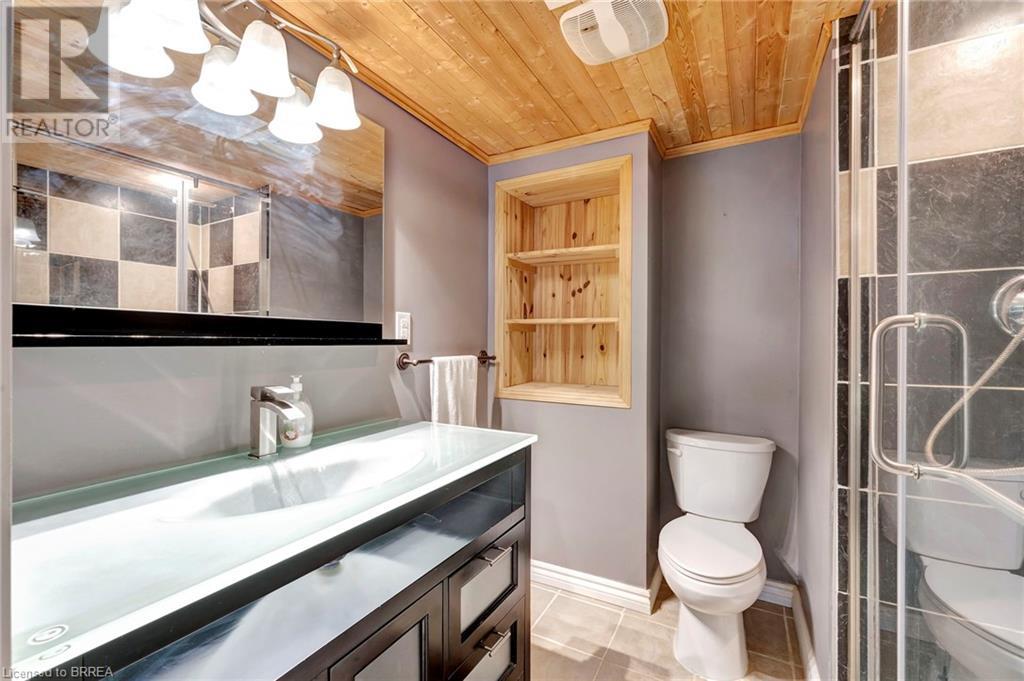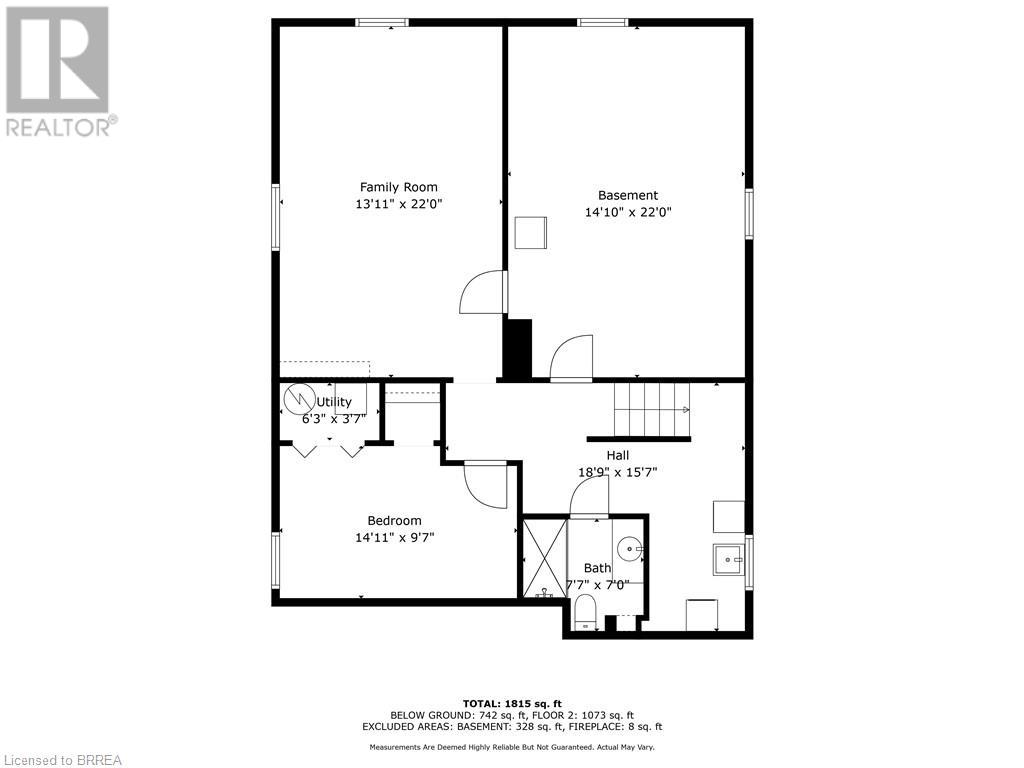6 Hendry Street Simcoe, Ontario N3Y 3M2
$579,900
Looking for an affordable home without compromising on updates or location? This all-brick bungalow offers incredible value in a family-friendly neighbourhood with the popular L.E. & N Trail right behind the home. Walk to schools, shopping, parks, and more—this location truly checks the boxes. Step inside to discover a well-maintained 3+1-bedroom, 2 full bathroom home with in-law suite potential and a fully finished basement. The main level features new luxury vinyl flooring (2021) and brand-new carpet in the bedrooms (2024), creating a fresh and modern feel throughout. The list of recent updates continues! New soffits, fascia, and eavestroughs (2021). Re-bricked chimney (2021). Backyard concrete slab (2022). California shutters (2024). Stamped concrete walkway and porch (2024). Fully fenced yard (2024), all new appliances (2021) included. Enjoy covered parking with a carport plus a driveway that fits three vehicles—perfect for families or guests. Whether you’re a first-time buyer, downsizing, or looking for an investment with in-law suite potential, this home delivers space, style, and serious value. Don’t miss your chance to get into a solid home in a desirable area—without breaking the bank. (id:59646)
Open House
This property has open houses!
2:00 pm
Ends at:4:00 pm
Property Details
| MLS® Number | 40724446 |
| Property Type | Single Family |
| Amenities Near By | Golf Nearby, Hospital, Playground, Schools, Shopping |
| Community Features | Quiet Area |
| Parking Space Total | 3 |
Building
| Bathroom Total | 2 |
| Bedrooms Above Ground | 3 |
| Bedrooms Below Ground | 1 |
| Bedrooms Total | 4 |
| Appliances | Dishwasher, Dryer, Microwave, Refrigerator, Stove, Washer |
| Architectural Style | Bungalow |
| Basement Development | Partially Finished |
| Basement Type | Full (partially Finished) |
| Construction Style Attachment | Detached |
| Cooling Type | Central Air Conditioning |
| Exterior Finish | Brick |
| Fireplace Fuel | Wood |
| Fireplace Present | Yes |
| Fireplace Total | 1 |
| Fireplace Type | Other - See Remarks |
| Heating Fuel | Natural Gas |
| Heating Type | Forced Air |
| Stories Total | 1 |
| Size Interior | 1955 Sqft |
| Type | House |
| Utility Water | Municipal Water |
Parking
| Carport | |
| Covered |
Land
| Acreage | No |
| Land Amenities | Golf Nearby, Hospital, Playground, Schools, Shopping |
| Sewer | Municipal Sewage System |
| Size Frontage | 50 Ft |
| Size Total Text | Under 1/2 Acre |
| Zoning Description | R2 |
Rooms
| Level | Type | Length | Width | Dimensions |
|---|---|---|---|---|
| Basement | Laundry Room | Measurements not available | ||
| Basement | Storage | 22'0'' x 14'0'' | ||
| Basement | Bedroom | 14'11'' x 9'7'' | ||
| Basement | 3pc Bathroom | 7'7'' x 7'0'' | ||
| Basement | Recreation Room | 22'0'' x 13'11'' | ||
| Main Level | 4pc Bathroom | 7'10'' x 7'0'' | ||
| Main Level | Bedroom | 10'6'' x 9'11'' | ||
| Main Level | Bedroom | 12'11'' x 8'6'' | ||
| Main Level | Primary Bedroom | 14'11'' x 12'0'' | ||
| Main Level | Kitchen | 13'3'' x 11'11'' | ||
| Main Level | Living Room | 20'8'' x 16'0'' |
https://www.realtor.ca/real-estate/28265822/6-hendry-street-simcoe
Interested?
Contact us for more information


































