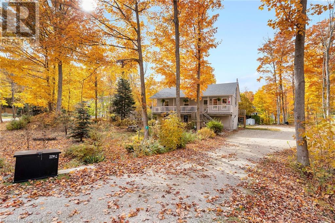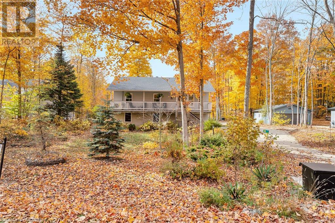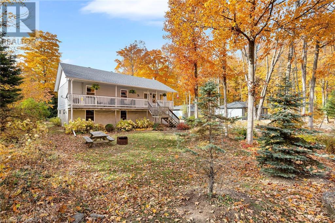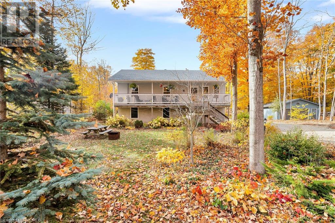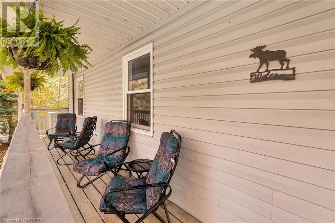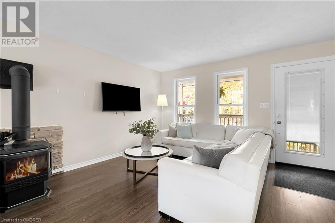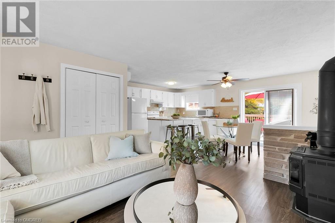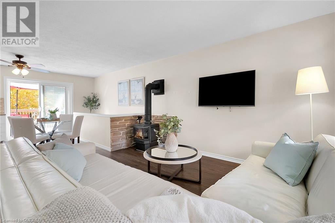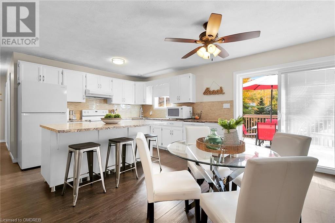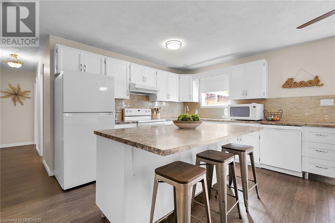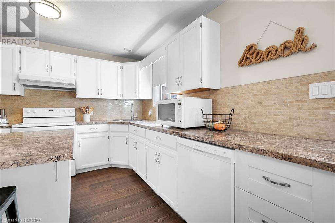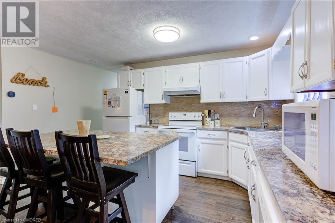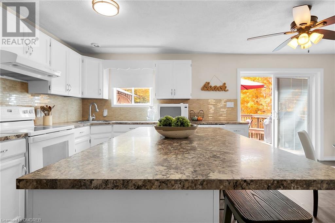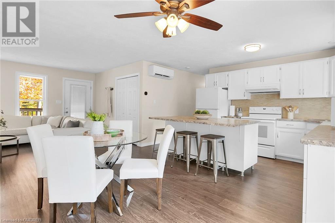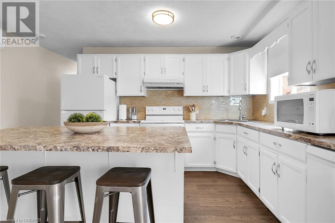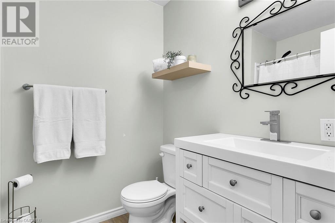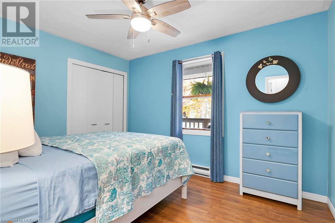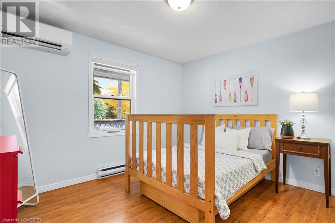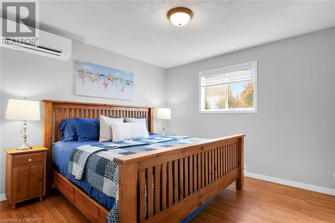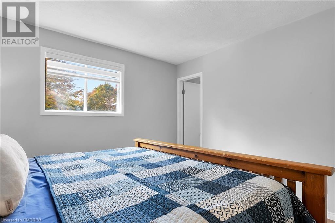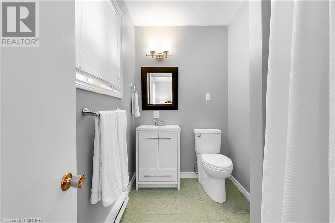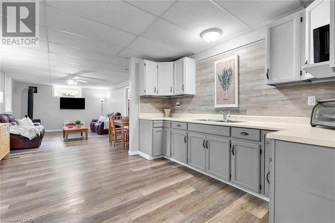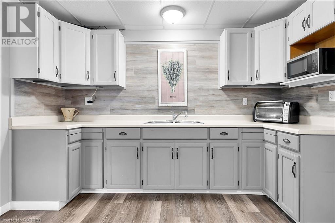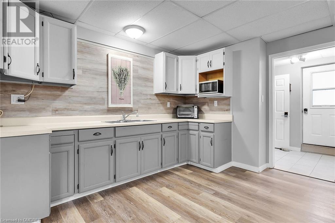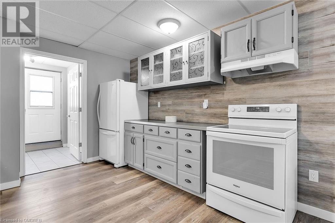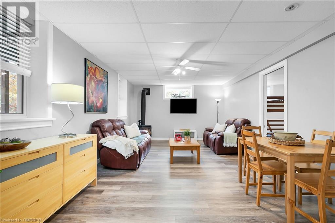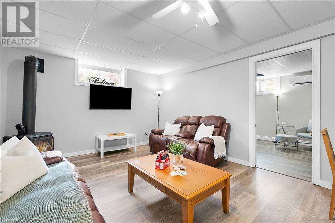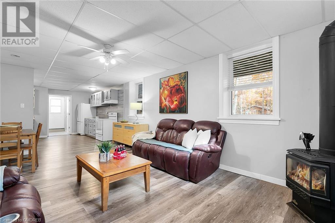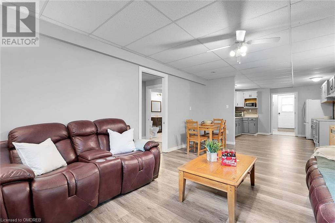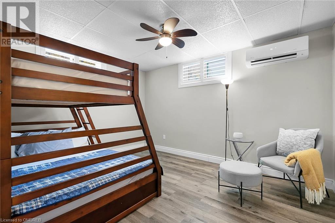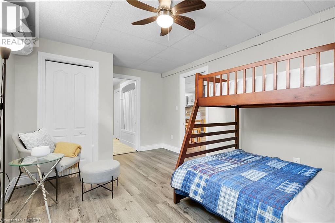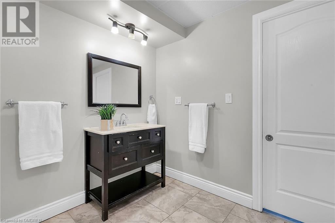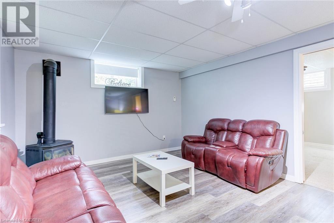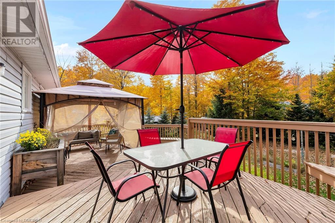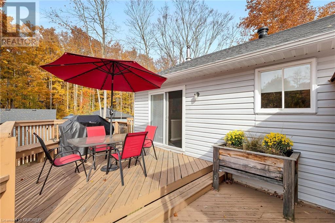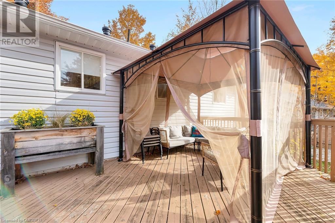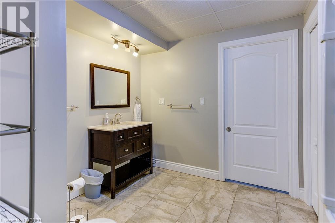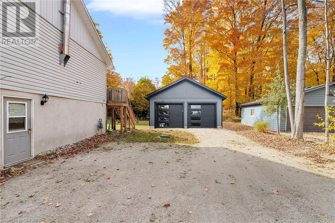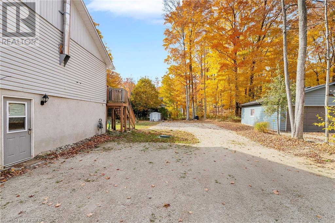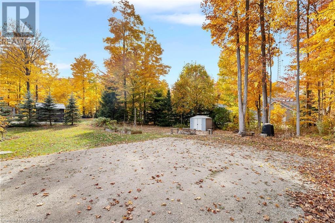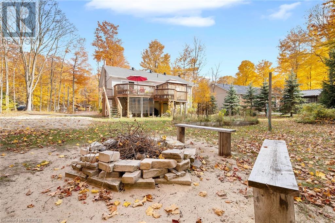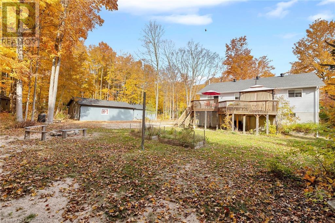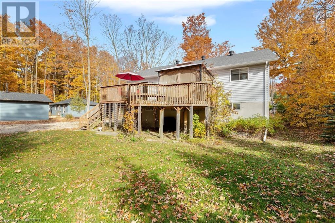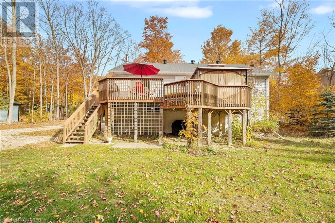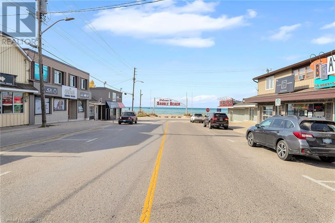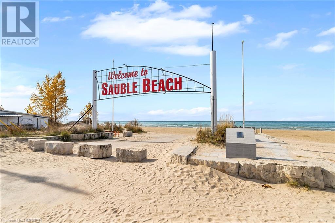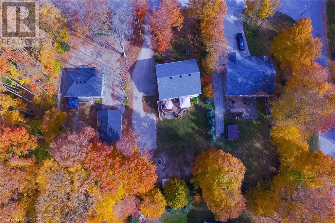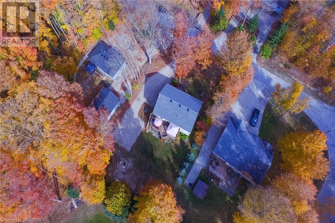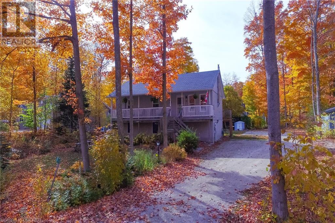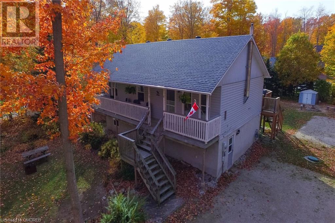4 Bedroom
3 Bathroom
2252 sqft
2 Level
Fireplace
None
$685,000
Welcome to this beautiful property located in the scenic Sauble Beach featuring 4 bedrooms and 3 bathrooms. The spacious home, ideal for a large family, includes generously sized bedrooms, a cozy living area, and an open kitchen with an island and ample storage. On the second level, there are three well-proportioned bedrooms with abundant closet space, along with a large living and dining area with a fireplace, and the kitchen opens up to an expansive deck. The primary bedroom has its own ensuite bathroom. The main level has a separate entrance and can be used as an in-law or a self-contained suite, with a kitchen, living area, bedroom, and bathroom. There's a full-sized laundry room accessible from both levels. The property is currently used as a successful short-term rental and has a permit for that purpose. The yard is spacious and well-maintained, with a perennial garden and raised garden beds. Recent upgrades include new eavestroughs, gutter guards, and shingles. Moreover, this property offers the perfect setup for a garage, with a cleared area, gravel foundation, and groundwork already in place. The property offers easy access to all the fun & excitement that this popular vacation destination has to offer. High-speed internet is provided by the local provider, GB Tel. This property combines functionality, comfort, and investment potential. Make this amazing property yours! (id:59646)
Property Details
|
MLS® Number
|
40606310 |
|
Property Type
|
Single Family |
|
Amenities Near By
|
Beach |
|
Equipment Type
|
None |
|
Features
|
In-law Suite |
|
Parking Space Total
|
8 |
|
Rental Equipment Type
|
None |
Building
|
Bathroom Total
|
3 |
|
Bedrooms Above Ground
|
4 |
|
Bedrooms Total
|
4 |
|
Appliances
|
Hood Fan |
|
Architectural Style
|
2 Level |
|
Basement Development
|
Finished |
|
Basement Type
|
Full (finished) |
|
Constructed Date
|
1989 |
|
Construction Style Attachment
|
Detached |
|
Cooling Type
|
None |
|
Exterior Finish
|
Vinyl Siding |
|
Fireplace Present
|
Yes |
|
Fireplace Total
|
2 |
|
Stories Total
|
2 |
|
Size Interior
|
2252 Sqft |
|
Type
|
House |
|
Utility Water
|
Municipal Water |
Land
|
Acreage
|
No |
|
Land Amenities
|
Beach |
|
Sewer
|
Septic System |
|
Size Depth
|
180 Ft |
|
Size Frontage
|
95 Ft |
|
Size Total Text
|
Under 1/2 Acre |
|
Zoning Description
|
R3 |
Rooms
| Level |
Type |
Length |
Width |
Dimensions |
|
Second Level |
Full Bathroom |
|
|
Measurements not available |
|
Second Level |
4pc Bathroom |
|
|
Measurements not available |
|
Second Level |
Bedroom |
|
|
9'11'' x 11'11'' |
|
Second Level |
Bedroom |
|
|
12'0'' x 10'10'' |
|
Second Level |
Primary Bedroom |
|
|
11'3'' x 11'8'' |
|
Second Level |
Kitchen |
|
|
24'10'' x 20'5'' |
|
Main Level |
Foyer |
|
|
9'6'' x 7'5'' |
|
Main Level |
Laundry Room |
|
|
10'10'' x 10'11'' |
|
Main Level |
4pc Bathroom |
|
|
8'11'' x 8'6'' |
|
Main Level |
Bedroom |
|
|
10'8'' x 15'11'' |
|
Main Level |
Kitchen |
|
|
11'6'' x 12'6'' |
|
Main Level |
Living Room/dining Room |
|
|
20'0'' x 12'9'' |
https://www.realtor.ca/real-estate/27047582/6-davies-drive-sauble-beach

