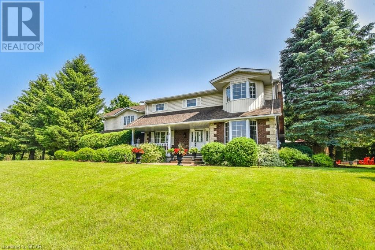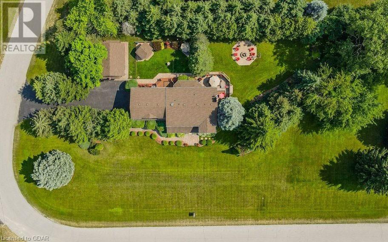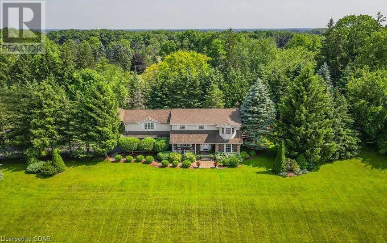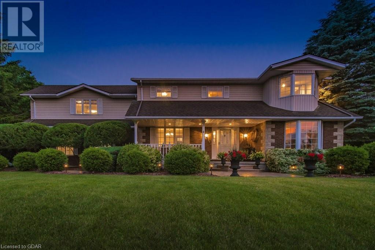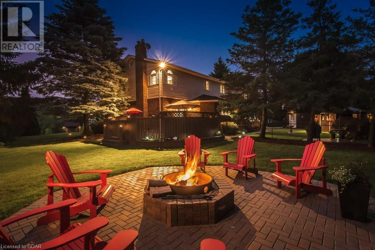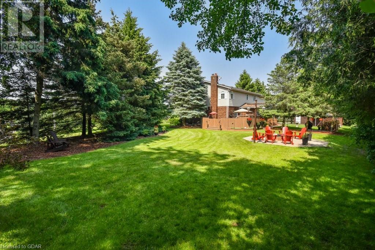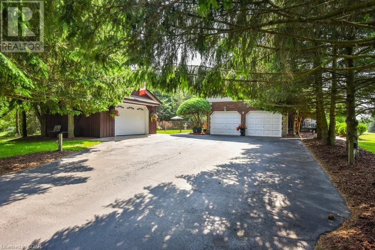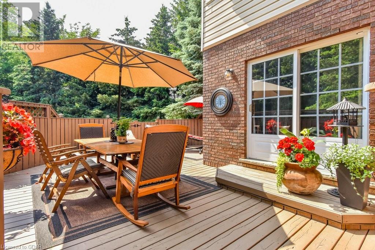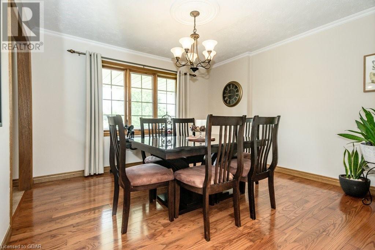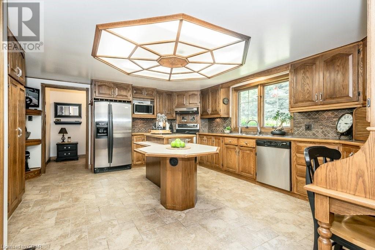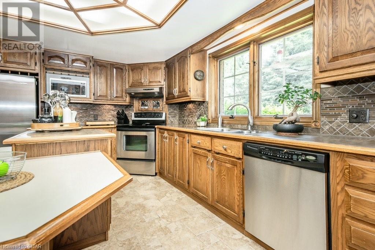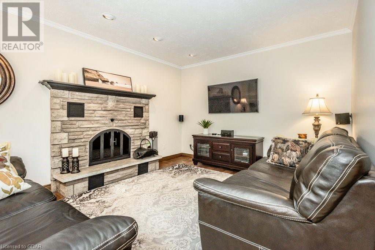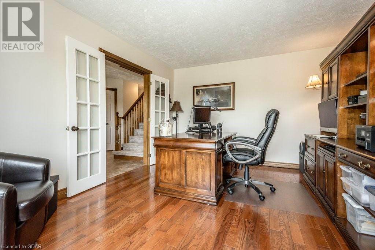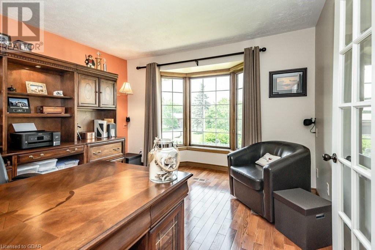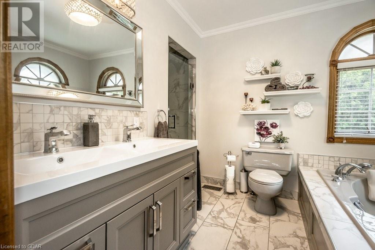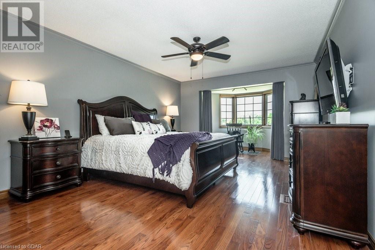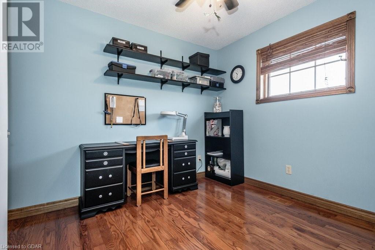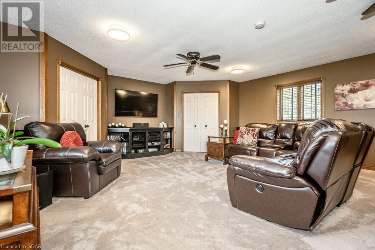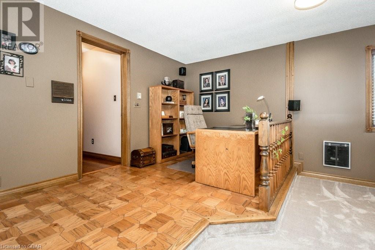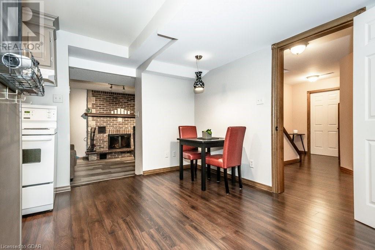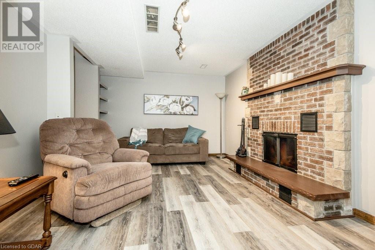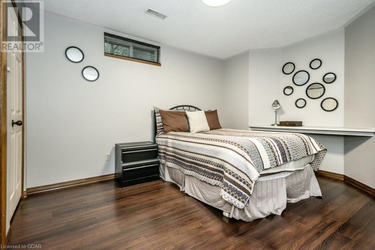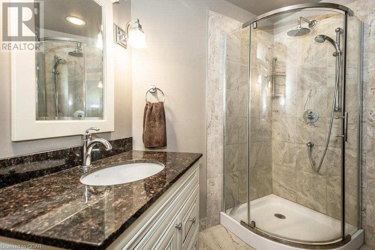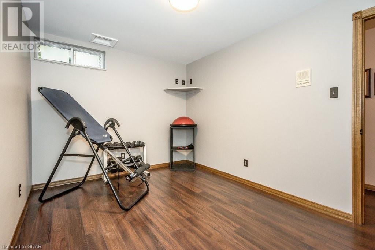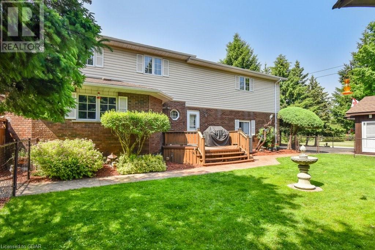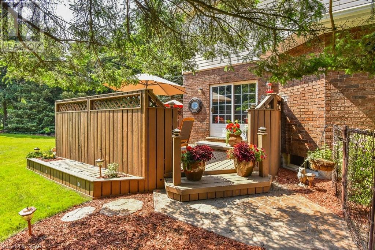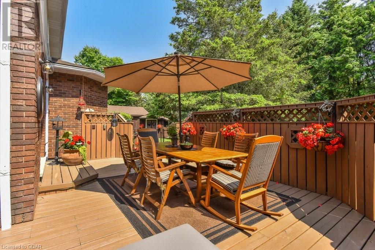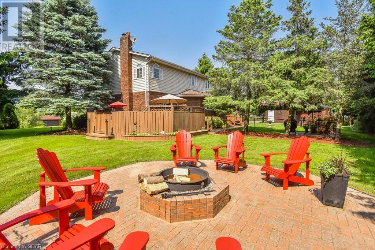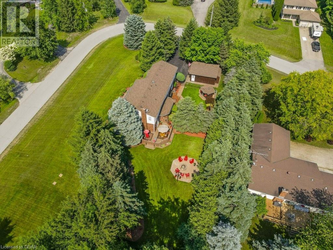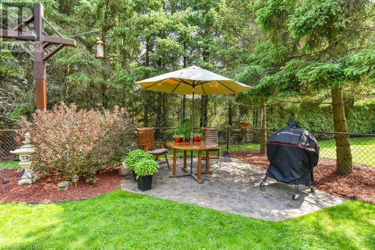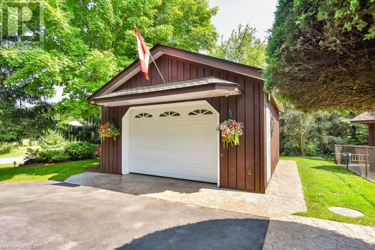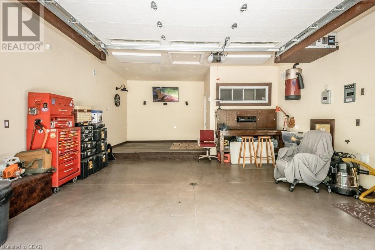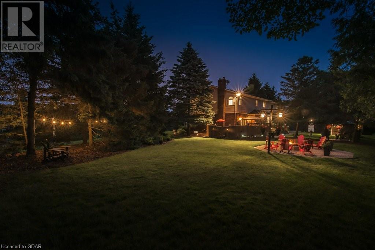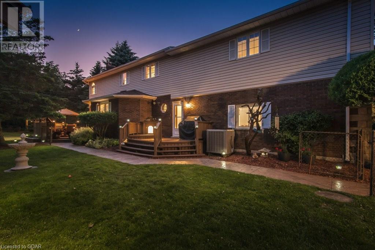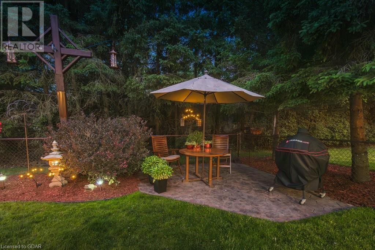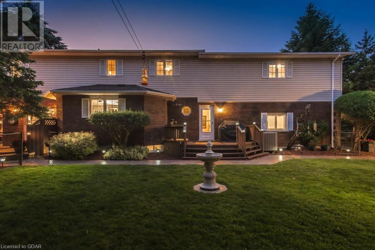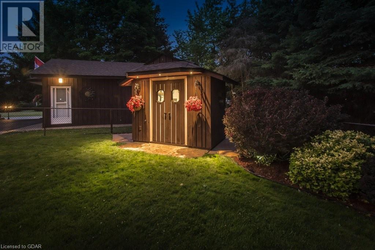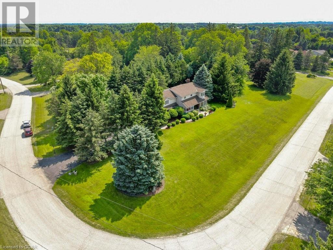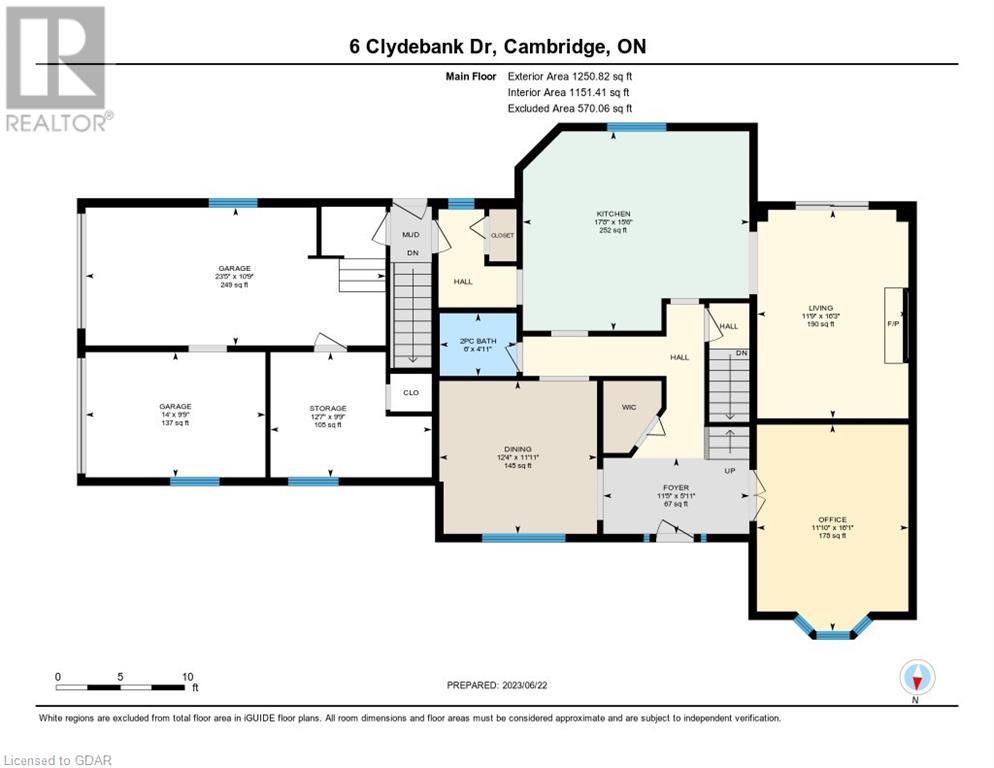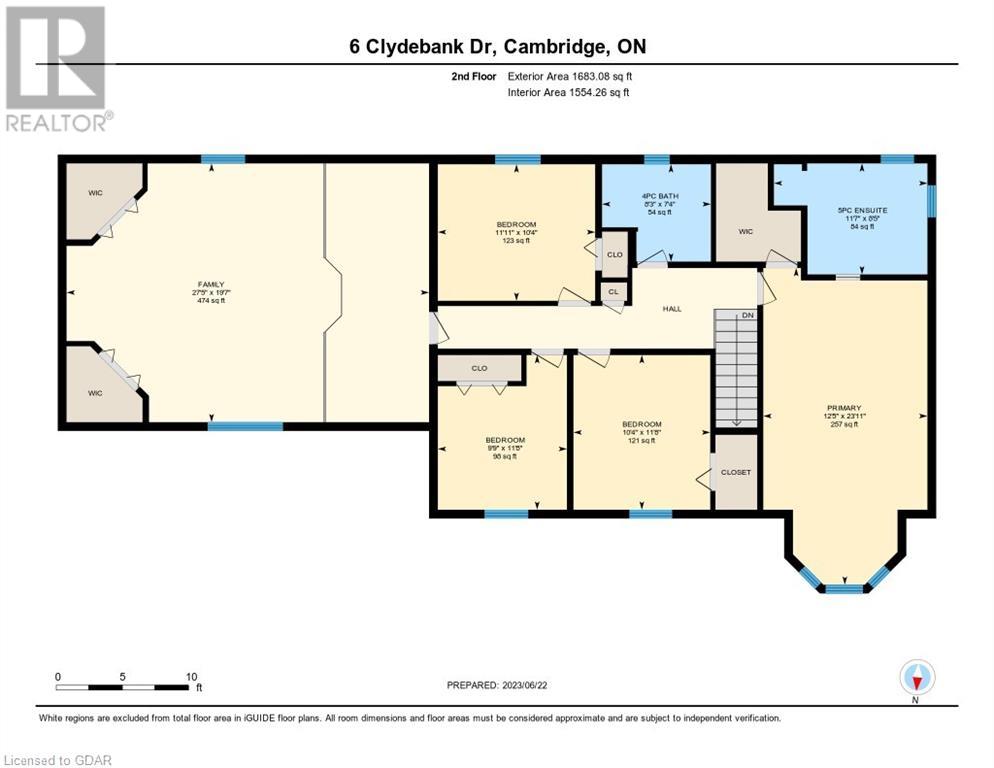6 Bedroom
4 Bathroom
2933
2 Level
Fireplace
Ductless
Heat Pump
Acreage
Landscaped
$1,825,000
4-bdrm home + 2-bdrm in-law suite on 1-acre property in family-friendly rural community! This residence has 4149 sqft of living space tailored to accommodate large & multi-generational families! Premium corner lot W/gardens, mature trees & front porch welcomes you. Parking for 8-cars incl attached 2-car garage W/storage & detached 1-car workshop W/heating, bathroom & bsmt storage. The add'l storage space is set up to be converted into wine cellar. Enter the foyer & be greeted by spacious front office W/solid hardwood & bay window. Added bonus is the agreement in place to receive free high-speed internet! Custom eat-in kitchen has S/S appliances, backsplash, B/I wine rack, bank of pantry cupboards, stained glass feature cabinetry & window over dbl sink offering views of backyard. 2-tiered centre island W/electrical & seating for casual dining. Dining room W/hardwood can easily accommodate large table for family dinners! Living room is complete W/stone wood-burning fireplace. Completing this level is 2pc bath. Upstairs is primary retreat W/hardwood, bay window & W/I closet. Spa-like ensuite W/modern vanity, heated floors, glass shower & jacuzzi. 3 other bdrms W/large windows, hardwood & closet space. There is a 2nd-floor theatre/rec room! 4pc bath W/large vanity, heated floors & shower/tub W/glass door & speaker. Finished bsmt W/sep entrance, kitchen, living room W/floor-to-ceiling brick wood-burning fireplace, 3pc bath W/heated floors & 2 large bdrms. BBQ on back deck or relax on lower stone patio! There is potting shed W/water & add'l shed for storage. The other portion of property offers secondary deck W/privacy walls. Warm up on large interlock patio with B/I firepit! 21 zones of automated irrigation each W/different water pressure! A conduit to backyard has been installed simplifying future pool installation. Less than 10-mins from downtown Galt offering restaurants, shops & amenities. Cambridge Golf Club is mins away! 401 & Hwy 8 are both less than 10-min away (id:43844)
Property Details
|
MLS® Number
|
40439790 |
|
Property Type
|
Single Family |
|
Communication Type
|
High Speed Internet |
|
Community Features
|
Quiet Area |
|
Equipment Type
|
None |
|
Features
|
Corner Site, Paved Driveway, Country Residential, In-law Suite |
|
Parking Space Total
|
9 |
|
Rental Equipment Type
|
None |
Building
|
Bathroom Total
|
4 |
|
Bedrooms Above Ground
|
4 |
|
Bedrooms Below Ground
|
2 |
|
Bedrooms Total
|
6 |
|
Appliances
|
Dishwasher, Dryer, Microwave, Refrigerator, Stove, Washer, Hood Fan, Window Coverings |
|
Architectural Style
|
2 Level |
|
Basement Development
|
Finished |
|
Basement Type
|
Full (finished) |
|
Constructed Date
|
1988 |
|
Construction Style Attachment
|
Detached |
|
Cooling Type
|
Ductless |
|
Exterior Finish
|
Brick, Vinyl Siding |
|
Fire Protection
|
Smoke Detectors, Alarm System |
|
Fireplace Fuel
|
Wood |
|
Fireplace Present
|
Yes |
|
Fireplace Total
|
2 |
|
Fireplace Type
|
Other - See Remarks |
|
Foundation Type
|
Poured Concrete |
|
Half Bath Total
|
1 |
|
Heating Type
|
Heat Pump |
|
Stories Total
|
2 |
|
Size Interior
|
2933 |
|
Type
|
House |
|
Utility Water
|
Drilled Well |
Parking
|
Attached Garage
|
|
|
Detached Garage
|
|
Land
|
Acreage
|
Yes |
|
Fence Type
|
Partially Fenced |
|
Landscape Features
|
Landscaped |
|
Sewer
|
Septic System |
|
Size Depth
|
142 Ft |
|
Size Frontage
|
289 Ft |
|
Size Irregular
|
1.005 |
|
Size Total
|
1.005 Ac|1/2 - 1.99 Acres |
|
Size Total Text
|
1.005 Ac|1/2 - 1.99 Acres |
|
Zoning Description
|
Z2a |
Rooms
| Level |
Type |
Length |
Width |
Dimensions |
|
Second Level |
Media |
|
|
27'5'' x 19'7'' |
|
Second Level |
Bedroom |
|
|
11'8'' x 10'4'' |
|
Second Level |
Bedroom |
|
|
11'8'' x 9'9'' |
|
Second Level |
Bedroom |
|
|
11'11'' x 10'4'' |
|
Second Level |
4pc Bathroom |
|
|
Measurements not available |
|
Second Level |
Full Bathroom |
|
|
Measurements not available |
|
Second Level |
Primary Bedroom |
|
|
23'11'' x 12'5'' |
|
Basement |
Living Room |
|
|
18'9'' x 11'3'' |
|
Basement |
3pc Bathroom |
|
|
Measurements not available |
|
Basement |
Kitchen |
|
|
8'2'' x 8'1'' |
|
Basement |
Laundry Room |
|
|
10'4'' x 5'0'' |
|
Basement |
Bedroom |
|
|
12'10'' x 9'0'' |
|
Basement |
Bedroom |
|
|
12'11'' x 11'3'' |
|
Main Level |
Office |
|
|
16'1'' x 11'10'' |
|
Main Level |
Living Room |
|
|
16'3'' x 11'9'' |
|
Main Level |
Kitchen |
|
|
17'8'' x 15'6'' |
|
Main Level |
2pc Bathroom |
|
|
Measurements not available |
|
Main Level |
Dining Room |
|
|
12'4'' x 11'11'' |
https://www.realtor.ca/real-estate/25749514/6-clydebank-drive-cambridge

