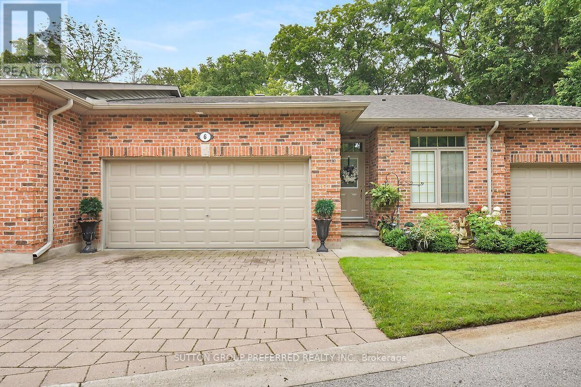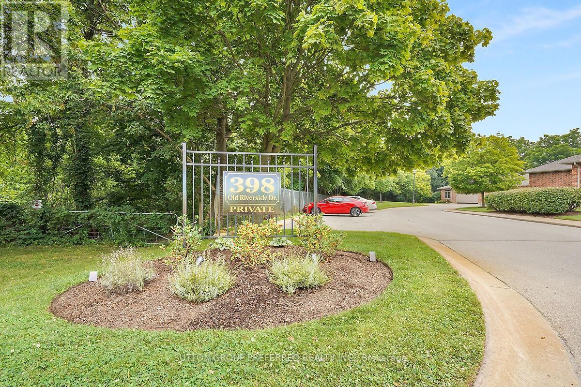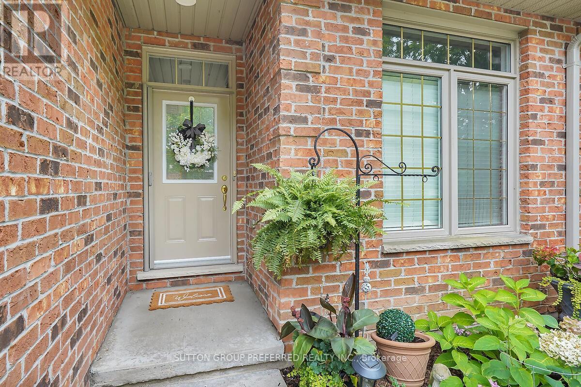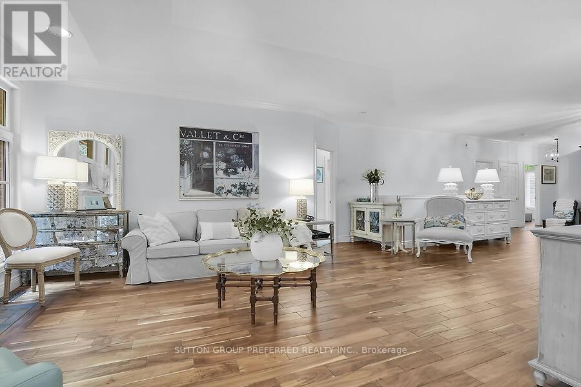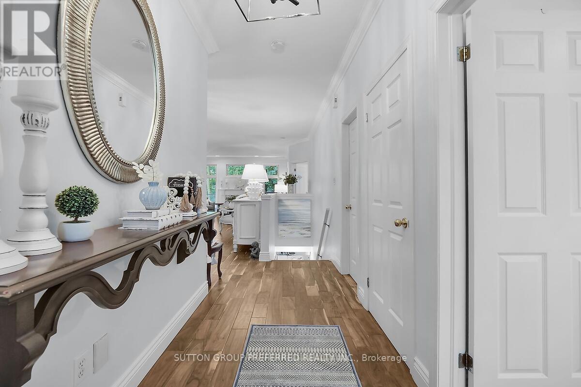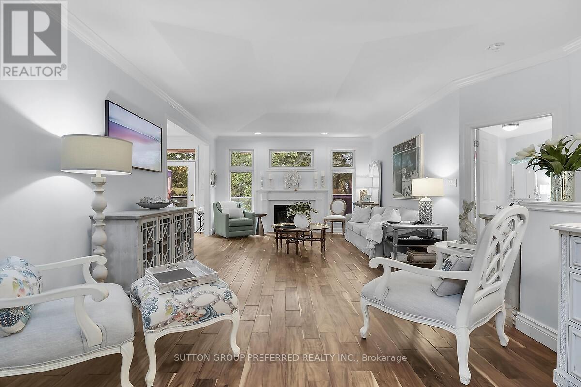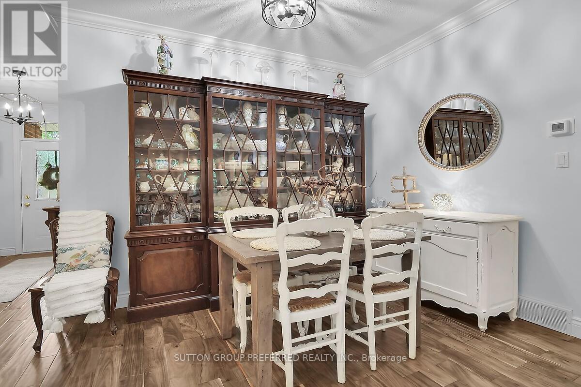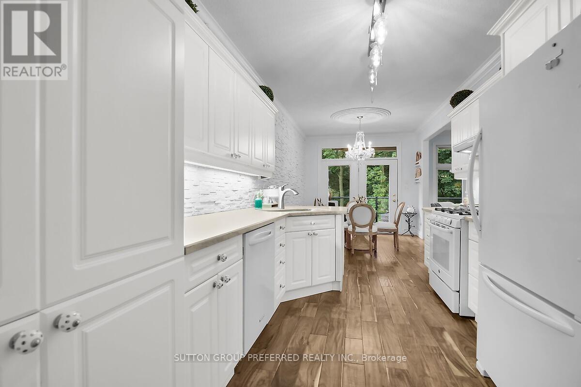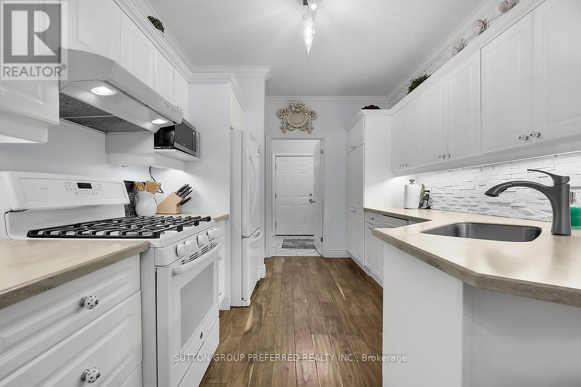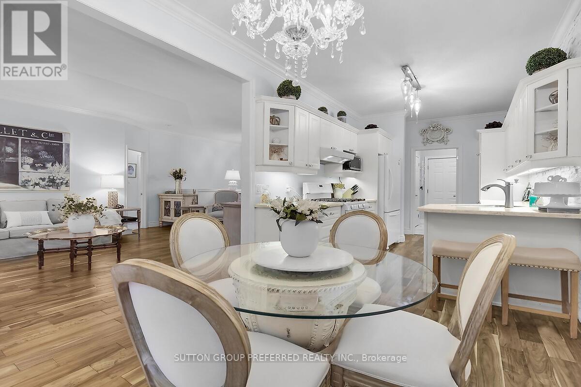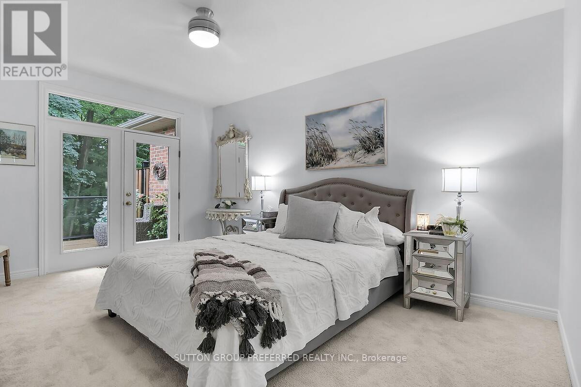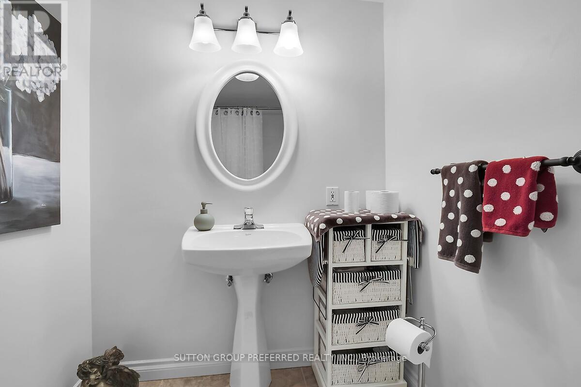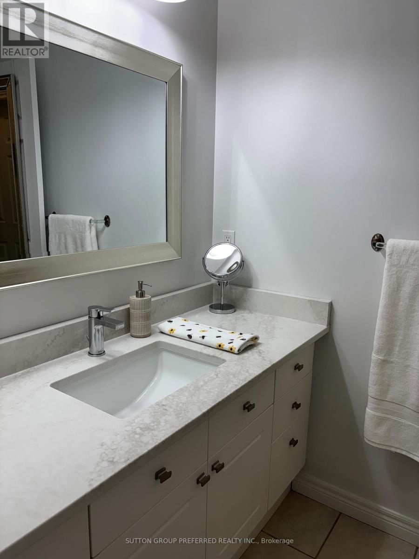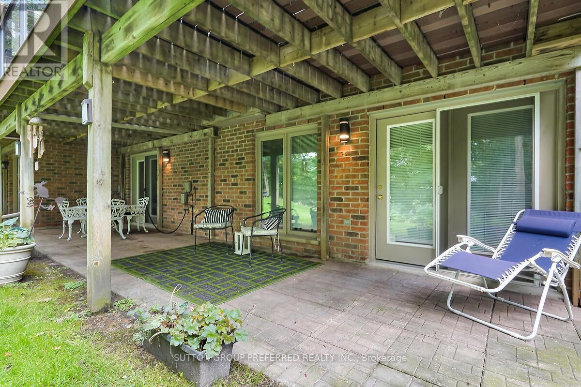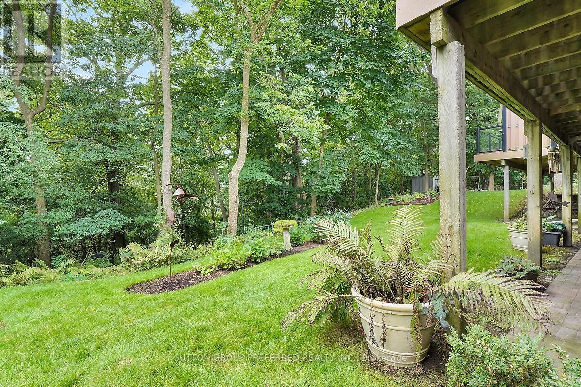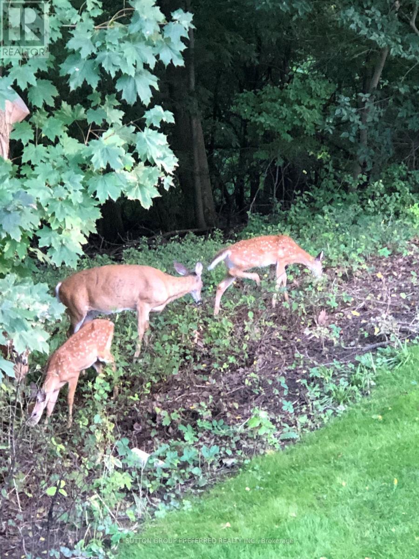6 - 398 Old Riverside Drive London North (North N), Ontario N6H 4T3
$898,000Maintenance, Parking, Common Area Maintenance, Insurance
$494.51 Monthly
Maintenance, Parking, Common Area Maintenance, Insurance
$494.51 MonthlyRare find, country in the city. This upscale self-managed one-floor, 3-bed, 3-bath condo has lower lower-level walkout. It is one of 11 condos situated on approximately a ten-acre wooded ravine backing onto the Thames River. Large principal rooms (2 of 3 bedrooms have French doors to the exterior). Main floor boasts high ceilings, crown trim, and hard surface counters. The large private composite deck with electric awning has glass panels to optimize nature and woodland views. Recent upgrades include a gas furnace, neutral paint, lighting, laundry room flooring, ensuite taps, toilet, and stone counter (id:59646)
Property Details
| MLS® Number | X12165281 |
| Property Type | Single Family |
| Community Name | North N |
| Community Features | Pet Restrictions |
| Features | Sump Pump |
| Parking Space Total | 4 |
Building
| Bathroom Total | 3 |
| Bedrooms Above Ground | 2 |
| Bedrooms Below Ground | 1 |
| Bedrooms Total | 3 |
| Appliances | Garage Door Opener Remote(s), Water Heater |
| Architectural Style | Bungalow |
| Basement Development | Partially Finished |
| Basement Features | Walk Out |
| Basement Type | N/a (partially Finished) |
| Cooling Type | Central Air Conditioning |
| Exterior Finish | Brick |
| Fireplace Present | Yes |
| Flooring Type | Hardwood, Carpeted |
| Heating Fuel | Natural Gas |
| Heating Type | Forced Air |
| Stories Total | 1 |
| Size Interior | 1400 - 1599 Sqft |
| Type | Row / Townhouse |
Parking
| Attached Garage | |
| Garage | |
| Inside Entry |
Land
| Acreage | No |
Rooms
| Level | Type | Length | Width | Dimensions |
|---|---|---|---|---|
| Lower Level | Family Room | 5.4 m | 4.57 m | 5.4 m x 4.57 m |
| Lower Level | Bedroom | 4.5 m | 4.3 m | 4.5 m x 4.3 m |
| Lower Level | Other | 7.31 m | 4.2 m | 7.31 m x 4.2 m |
| Main Level | Great Room | 9.44 m | 3.84 m | 9.44 m x 3.84 m |
| Main Level | Kitchen | 3.9 m | 2.7 m | 3.9 m x 2.7 m |
| Main Level | Dining Room | 3.35 m | 2.7 m | 3.35 m x 2.7 m |
| Main Level | Primary Bedroom | 4.6 m | 3.5 m | 4.6 m x 3.5 m |
| Main Level | Bedroom | 3.6 m | 2.89 m | 3.6 m x 2.89 m |
https://www.realtor.ca/real-estate/28349266/6-398-old-riverside-drive-london-north-north-n-north-n
Interested?
Contact us for more information

