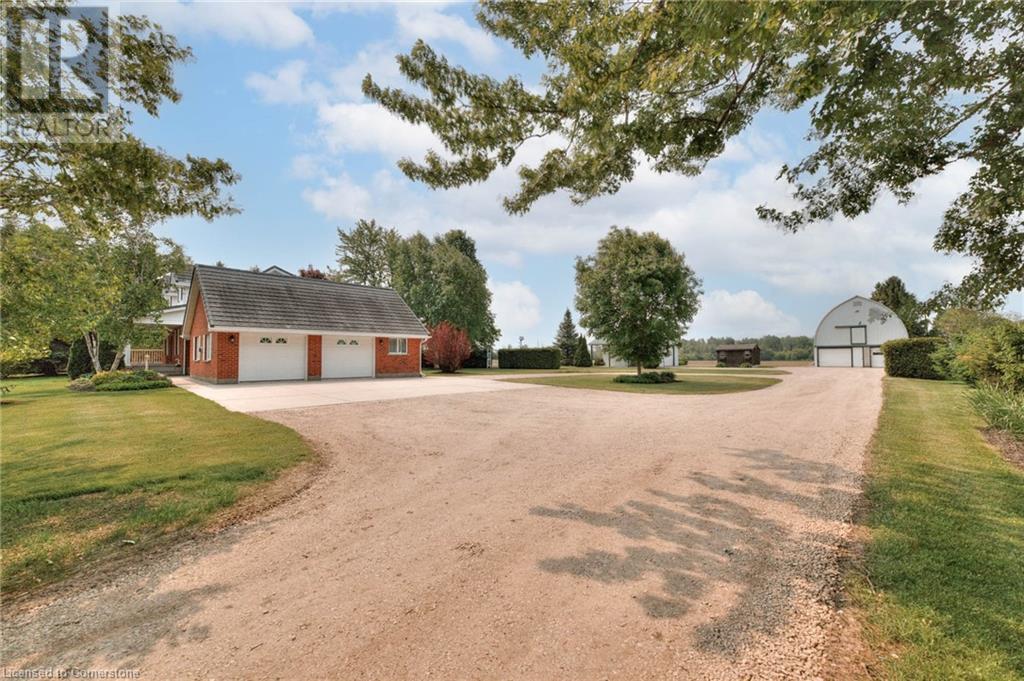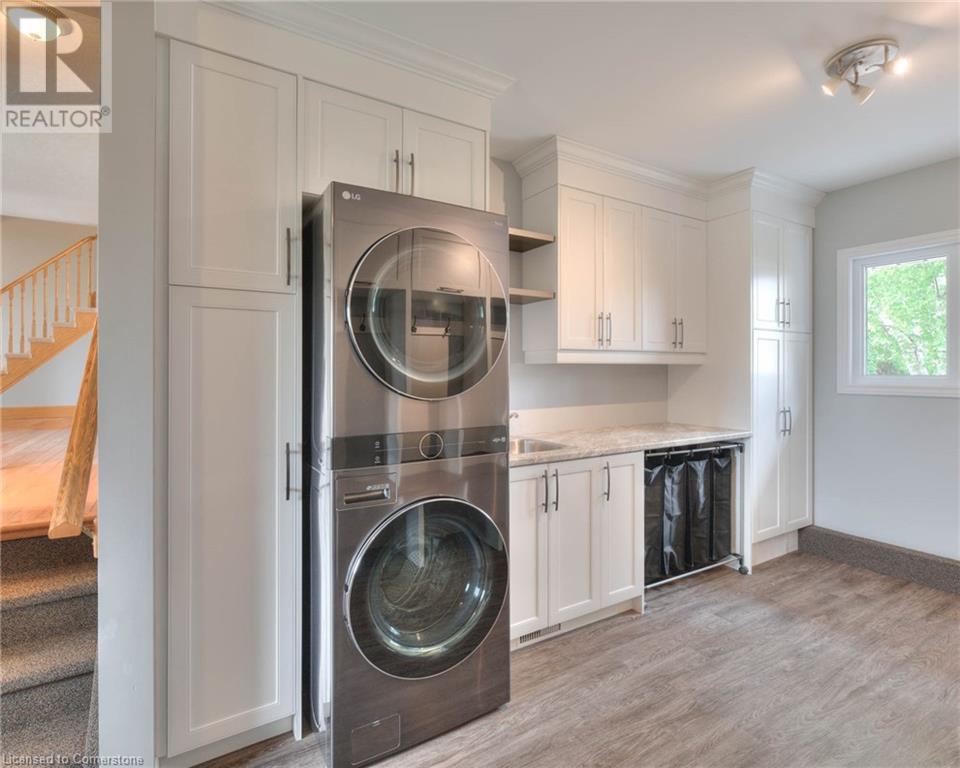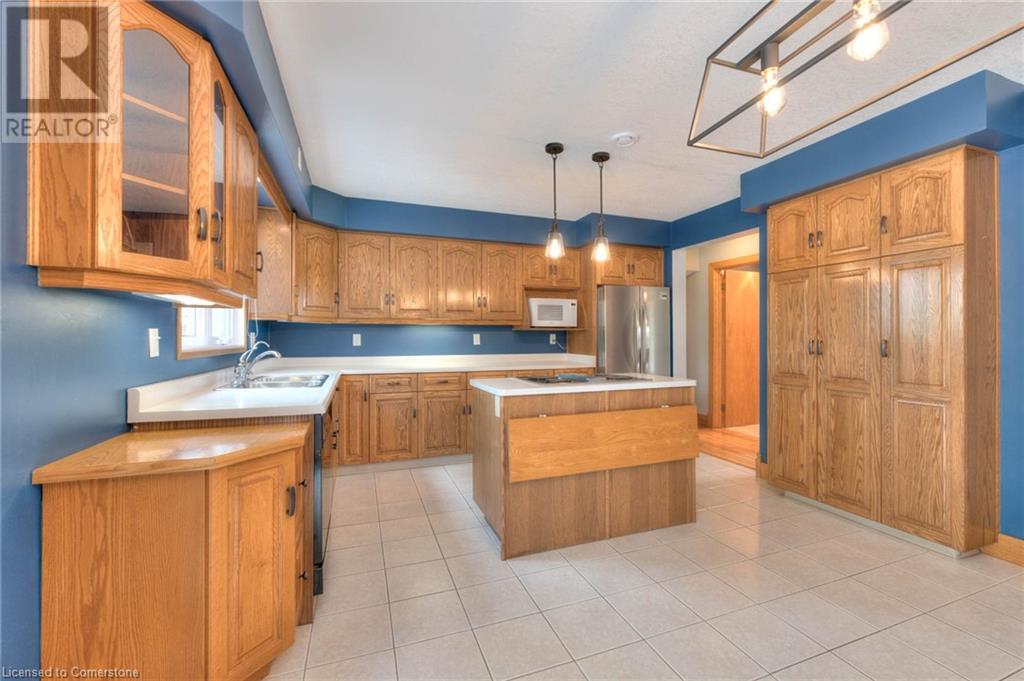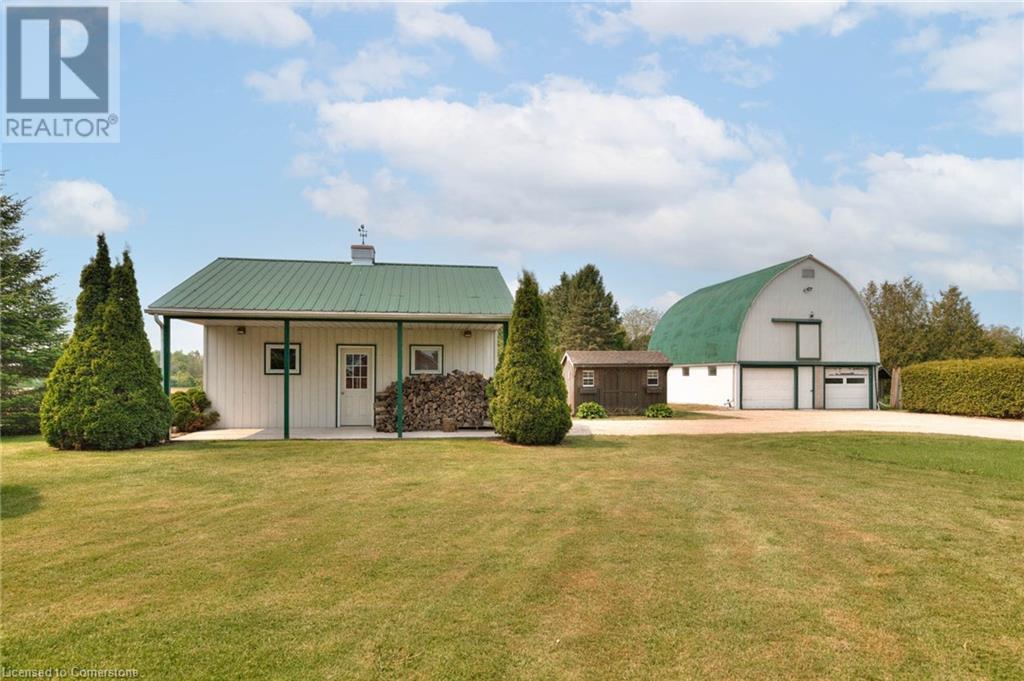5967 Perth Line 72 Atwood, Ontario N0G 1B0
$1,050,000
Welcome to 5967 Perth Line 72 Atwood, a beautifully updated Cape Cod style home on a spacious 1-acre lot. This rural retreat seamlessly blends classic charm with modern updates, offering the perfect family-friendly escape. Step inside to discover a bright and inviting main level featuring warm wood floors, neutral tones, and a cozy stone fireplace in the spacious living room. The functional kitchen offers oak cabinetry, generous prep space, and a bright dining area that opens to an expansive deck through sliding glass doors perfect for entertaining or enjoying your morning coffee. A convenient mainfloor 3-piece bath adds to the home. A standout feature is the custom built-in cubbies in the mudroom/laundry area, connecting the home directly to the 3-car attached garage. Outside, enjoy a newer large stamped concrete patio and a peaceful backyard framed by mature trees. Upstairs, find three spacious bedrooms & a 4-piece bath. The recently renovated basement adds versatility with a fourth bedroom, cozy family room with a wood-burning stove, and flexible space for a gym, theatre, or play area.Enjoy peace of mind with a brand new septic system, a newer natural gas furnace and A/C system, and a powerful 20kw natural gas generator. The property also boasts a two-storey insulated barn (36x24) with spray foam roof, water & hydro & propane heat and a newer roof, ideal for hobbies or extra storage. Plus, there's a boathouse (16x24 with 8 overhang) providing even more versatile space. Located across from the Elma township public school, just ten minutes from Listowel, and only about 40 minutes from Kitchener-Waterloo, this property offers the perfect blend of peaceful country living and convenient city access. Updates include Septic system (2023), Stamped Concrete (2023), A/C (2023), New gravel driveway (2025), Furnace & Water Heater (2021), Iron filter & Mudroom/Laundry (2018), Reverse osmosis (2017), Most Windows (2009 & 2011), Sliding door 2012, Metal Roof 2011. (id:59646)
Open House
This property has open houses!
2:00 pm
Ends at:4:00 pm
Property Details
| MLS® Number | 40736680 |
| Property Type | Single Family |
| Amenities Near By | Park, Place Of Worship, Playground, Schools |
| Equipment Type | Propane Tank |
| Features | Country Residential, Sump Pump, Automatic Garage Door Opener |
| Parking Space Total | 18 |
| Rental Equipment Type | Propane Tank |
| Structure | Workshop, Shed, Porch, Barn |
Building
| Bathroom Total | 2 |
| Bedrooms Above Ground | 3 |
| Bedrooms Below Ground | 1 |
| Bedrooms Total | 4 |
| Appliances | Dishwasher, Dryer, Refrigerator, Stove, Washer, Window Coverings, Garage Door Opener |
| Architectural Style | 2 Level |
| Basement Development | Finished |
| Basement Type | Full (finished) |
| Constructed Date | 1989 |
| Construction Style Attachment | Detached |
| Cooling Type | Central Air Conditioning |
| Exterior Finish | Brick, Vinyl Siding |
| Fire Protection | Smoke Detectors |
| Fireplace Fuel | Wood |
| Fireplace Present | Yes |
| Fireplace Total | 2 |
| Fireplace Type | Other - See Remarks |
| Foundation Type | Poured Concrete |
| Heating Fuel | Natural Gas |
| Heating Type | Forced Air |
| Stories Total | 2 |
| Size Interior | 2750 Sqft |
| Type | House |
| Utility Water | Drilled Well |
Parking
| Attached Garage |
Land
| Acreage | Yes |
| Land Amenities | Park, Place Of Worship, Playground, Schools |
| Sewer | Septic System |
| Size Depth | 313 Ft |
| Size Frontage | 160 Ft |
| Size Irregular | 1.06 |
| Size Total | 1.06 Ac|1/2 - 1.99 Acres |
| Size Total Text | 1.06 Ac|1/2 - 1.99 Acres |
| Zoning Description | Hvr, A2, Nre2 |
Rooms
| Level | Type | Length | Width | Dimensions |
|---|---|---|---|---|
| Second Level | 4pc Bathroom | 7'10'' x 7'9'' | ||
| Second Level | Primary Bedroom | 24'9'' x 11'9'' | ||
| Second Level | Bedroom | 15'10'' x 15'1'' | ||
| Second Level | Bedroom | 8'7'' x 15'1'' | ||
| Basement | Storage | 24'2'' x 8'4'' | ||
| Basement | Recreation Room | 23'5'' x 25'11'' | ||
| Basement | Cold Room | 7'4'' x 22'8'' | ||
| Basement | Bedroom | 8'1'' x 12'2'' | ||
| Main Level | Mud Room | 7'0'' x 8'1'' | ||
| Main Level | Living Room | 11'12'' x 6'0'' | ||
| Main Level | Laundry Room | 13'1'' x 10'2'' | ||
| Main Level | Kitchen | 12'11'' x 10'0'' | ||
| Main Level | Family Room | 24'6'' x 13'5'' | ||
| Main Level | Dining Room | 12'11'' x 11'0'' | ||
| Main Level | 3pc Bathroom | 7'7'' x 6'8'' |
https://www.realtor.ca/real-estate/28412171/5967-perth-line-72-atwood
Interested?
Contact us for more information





















































