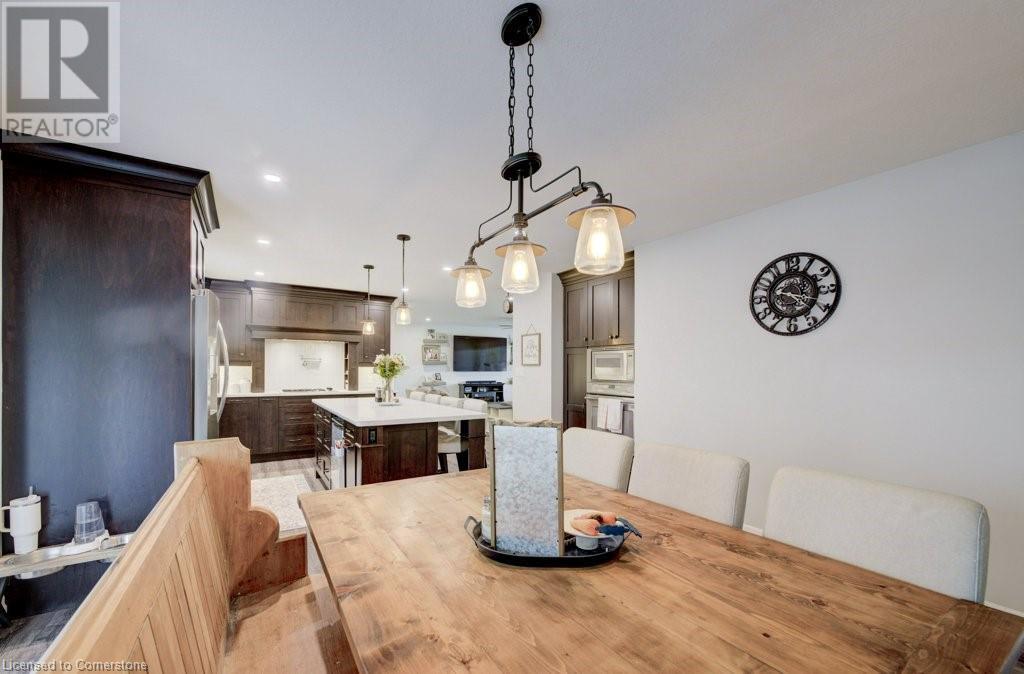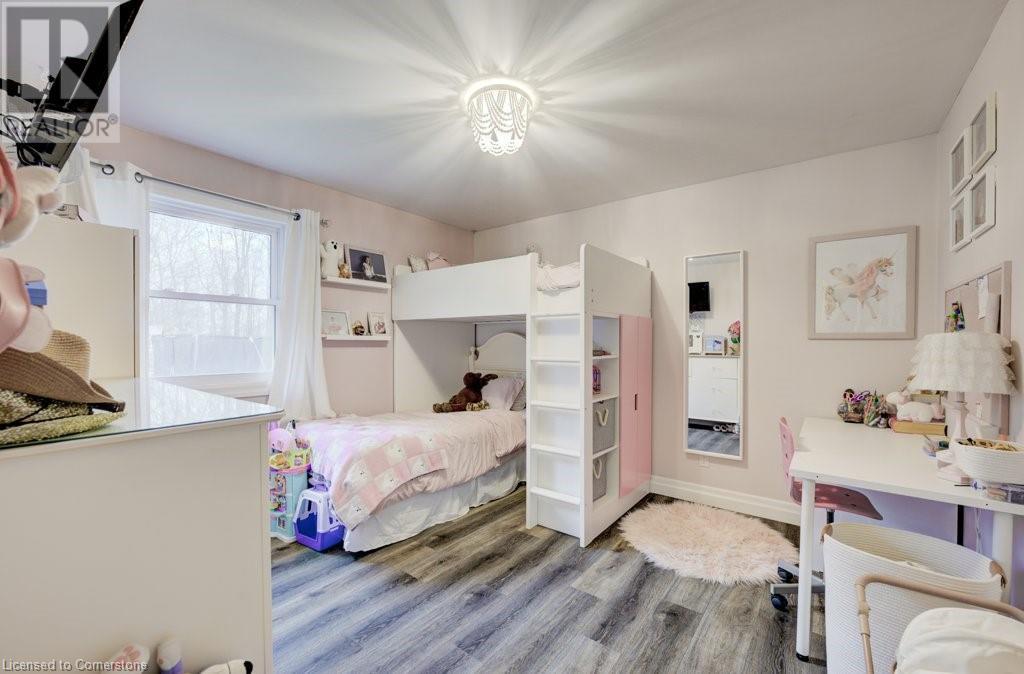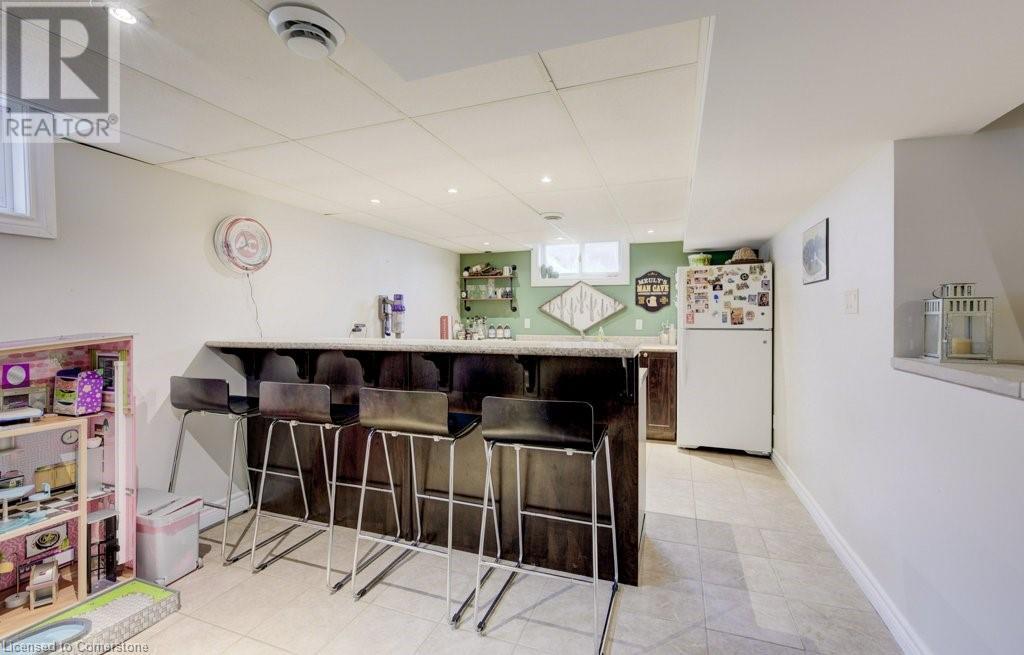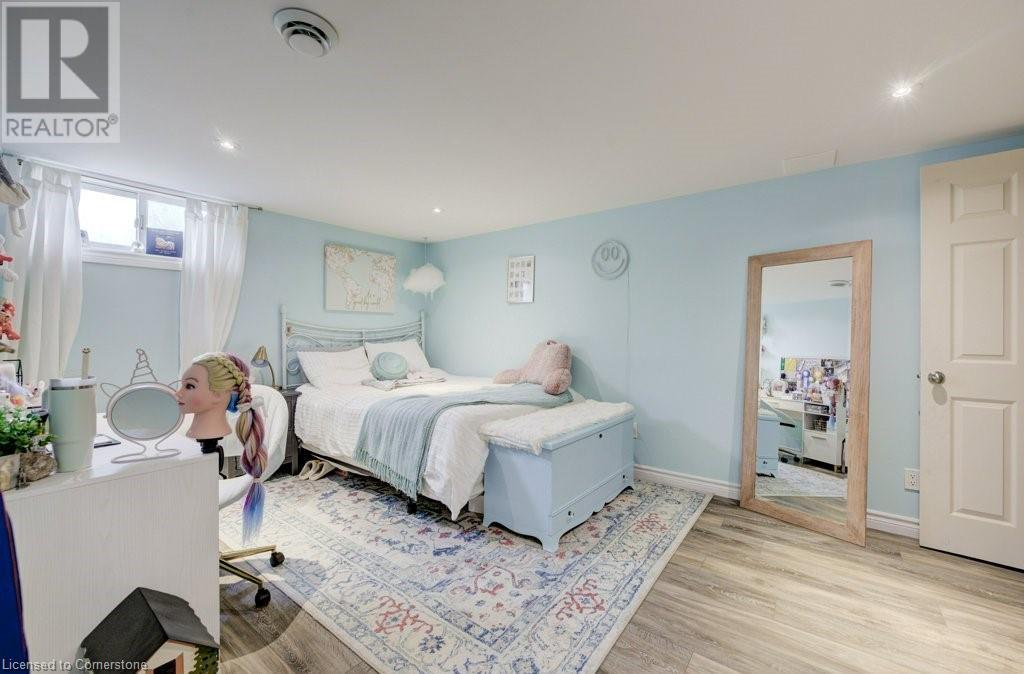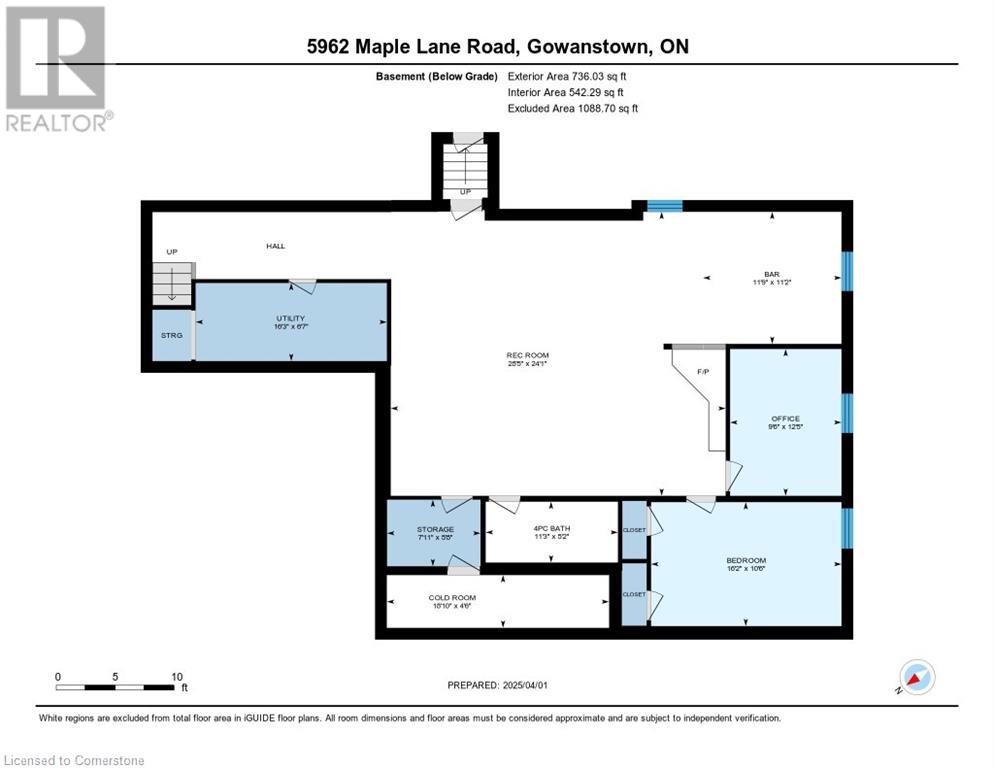5962 Maple Lane Road Gowanstown, Ontario N0G 1Y0
$789,900
The perfect place. Completely updated 4+1 bedroom, 3 bathroom, bungalow on quiet cul-de-sac backing onto trail and greenspace. You'll feel right at home with the updated kitchen, spacious family room, and master bedroom with ensuite. Downstairs features a completely finished basement - perfect space for the family to spread out, use as an in-law suite, or rental unit to bring in some extra cash. Outside, the large rear deck with outdoor kitchen area also includes a covered sitting area that can be closed in for the winter. You'll love summer days on the deck leading to the above ground pool and steps to your hot tub inside the custom enclosed shed. Welcome to your new home on Maple Lane in the peaceful Village of Gowanstown, just 5 minutes from Listowel. Book your private showing today. (id:59646)
Open House
This property has open houses!
11:00 am
Ends at:1:00 pm
Property Details
| MLS® Number | 40712228 |
| Property Type | Single Family |
| Amenities Near By | Golf Nearby, Schools |
| Community Features | School Bus |
| Features | Wet Bar |
| Parking Space Total | 7 |
| Pool Type | Above Ground Pool |
| Structure | Porch |
Building
| Bathroom Total | 3 |
| Bedrooms Above Ground | 3 |
| Bedrooms Below Ground | 1 |
| Bedrooms Total | 4 |
| Appliances | Dishwasher, Dryer, Refrigerator, Water Softener, Wet Bar, Washer, Microwave Built-in, Gas Stove(s), Window Coverings, Garage Door Opener |
| Architectural Style | Bungalow |
| Basement Development | Finished |
| Basement Type | Full (finished) |
| Construction Style Attachment | Detached |
| Cooling Type | Central Air Conditioning |
| Exterior Finish | Brick |
| Fireplace Fuel | Wood |
| Fireplace Present | Yes |
| Fireplace Total | 1 |
| Fireplace Type | Stove |
| Fixture | Ceiling Fans |
| Heating Fuel | Natural Gas |
| Heating Type | Forced Air |
| Stories Total | 1 |
| Size Interior | 3076 Sqft |
| Type | House |
| Utility Water | Municipal Water |
Parking
| Attached Garage |
Land
| Acreage | No |
| Land Amenities | Golf Nearby, Schools |
| Sewer | Septic System |
| Size Frontage | 78 Ft |
| Size Total Text | Under 1/2 Acre |
| Zoning Description | R2 |
Rooms
| Level | Type | Length | Width | Dimensions |
|---|---|---|---|---|
| Basement | Utility Room | 6'7'' x 16'3'' | ||
| Basement | Recreation Room | 24'1'' x 28'5'' | ||
| Basement | Office | 12'5'' x 9'6'' | ||
| Basement | Bedroom | 10'6'' x 16'2'' | ||
| Basement | Kitchen | 11'2'' x 11'9'' | ||
| Basement | 4pc Bathroom | 5'2'' x 11'3'' | ||
| Main Level | Primary Bedroom | 11'1'' x 14'9'' | ||
| Main Level | Living Room | 30'4'' x 20'3'' | ||
| Main Level | Kitchen | 16'6'' x 14'6'' | ||
| Main Level | Dining Room | 13'6'' x 11'2'' | ||
| Main Level | Bedroom | 9'8'' x 14'6'' | ||
| Main Level | Bedroom | 11'11'' x 11'5'' | ||
| Main Level | 5pc Bathroom | 8'6'' x 6'10'' | ||
| Main Level | Full Bathroom | 7'6'' x 4'2'' |
https://www.realtor.ca/real-estate/28099567/5962-maple-lane-road-gowanstown
Interested?
Contact us for more information






















