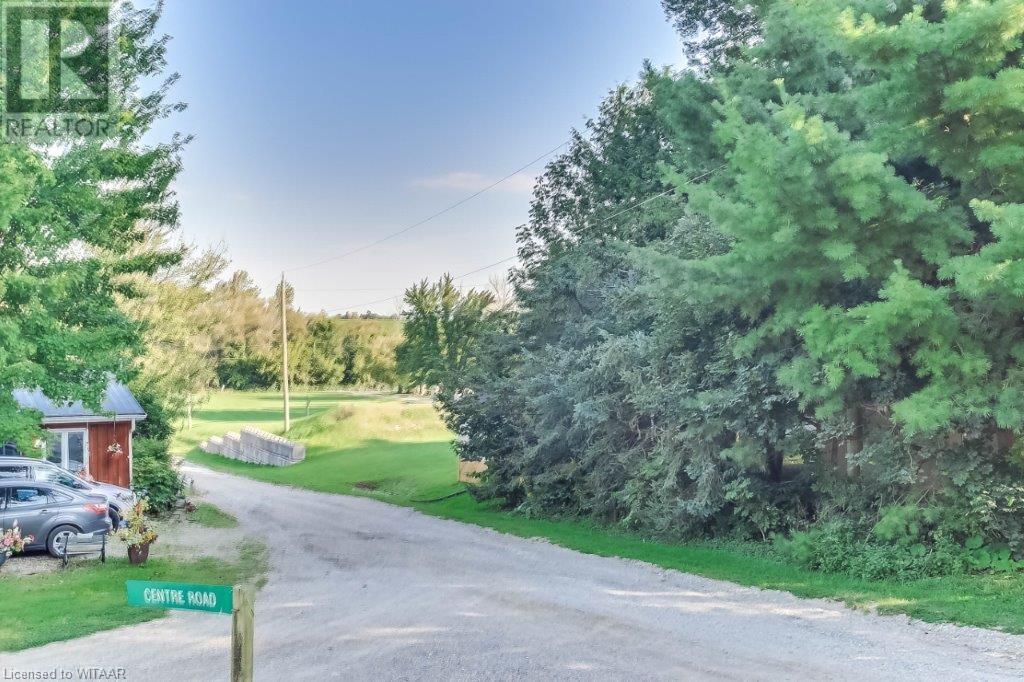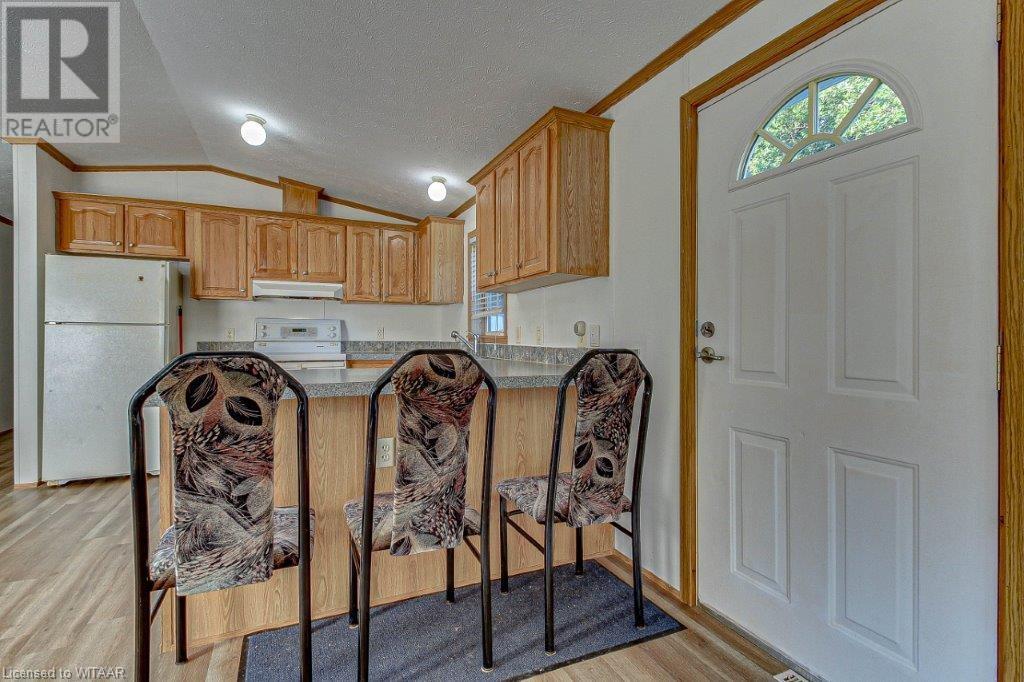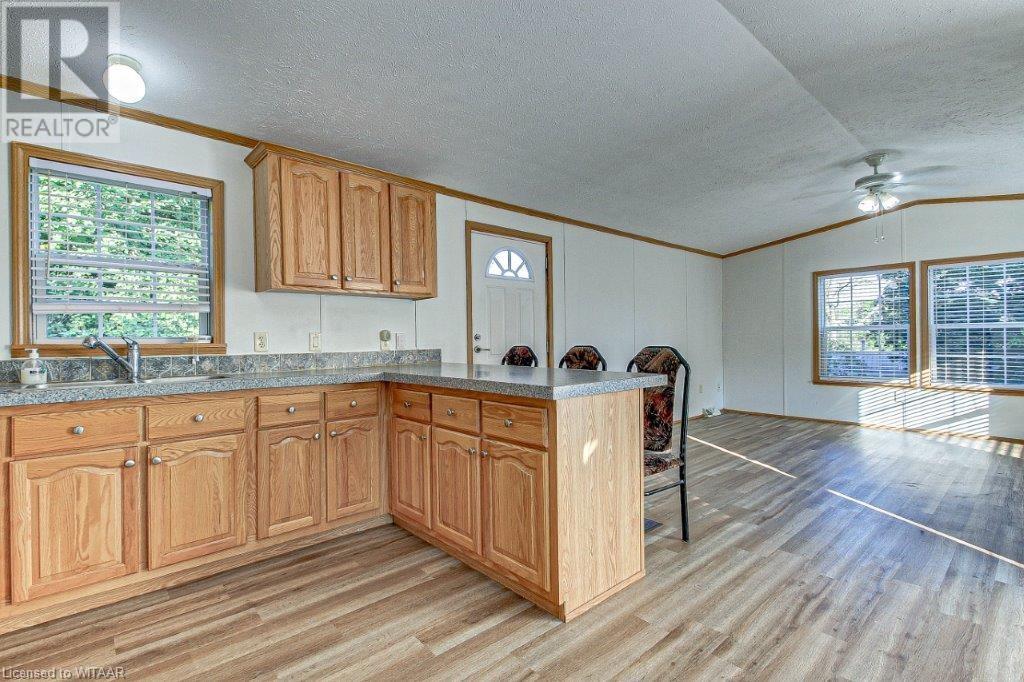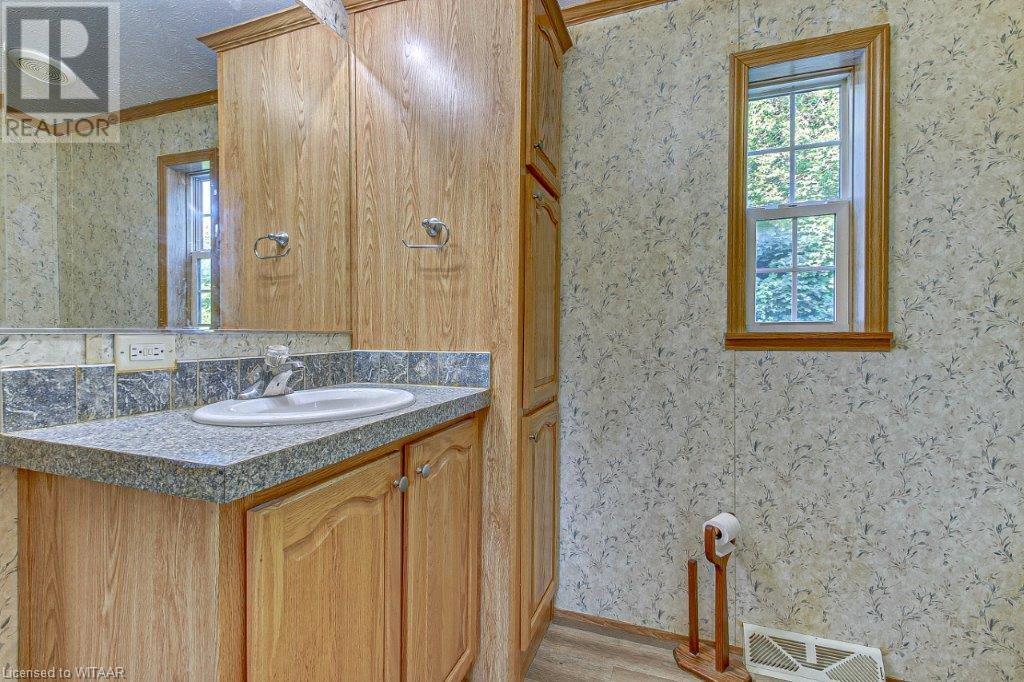596101 Highway 59 Highway East Zorra, Ontario N4S 7W1
2 Bedroom
1 Bathroom
854 sqft
Mobile Home
Central Air Conditioning
Forced Air
$199,999
Step into this 2006 mobile home nestled in Hidden Valley Park, 12 Crystal Lane. This two bedroom has just been freshly painted and some new flooring. Enjoy the outdoors on the large deck or the side patio, perfect for relaxing or entertaining. Two sheds provide extra space for tools, seasonal items and additional storage. Park Fees Taxes and water are $881.11 per month. (id:59646)
Property Details
| MLS® Number | 40644768 |
| Property Type | Single Family |
| Features | Corner Site, Country Residential |
| Parking Space Total | 2 |
| Structure | Shed |
Building
| Bathroom Total | 1 |
| Bedrooms Above Ground | 2 |
| Bedrooms Total | 2 |
| Appliances | Refrigerator, Stove, Washer, Hood Fan, Window Coverings |
| Architectural Style | Mobile Home |
| Basement Type | None |
| Construction Style Attachment | Detached |
| Cooling Type | Central Air Conditioning |
| Exterior Finish | Vinyl Siding |
| Fixture | Ceiling Fans |
| Foundation Type | None |
| Heating Fuel | Natural Gas |
| Heating Type | Forced Air |
| Stories Total | 1 |
| Size Interior | 854 Sqft |
| Type | Mobile Home |
| Utility Water | Community Water System |
Land
| Access Type | Road Access, Highway Access |
| Acreage | No |
| Sewer | Septic System |
| Size Total Text | Under 1/2 Acre |
| Zoning Description | R1 |
Rooms
| Level | Type | Length | Width | Dimensions |
|---|---|---|---|---|
| Main Level | Primary Bedroom | 11'3'' x 12'0'' | ||
| Main Level | Laundry Room | 8'5'' x 5'11'' | ||
| Main Level | 3pc Bathroom | 8'5'' x 7'4'' | ||
| Main Level | Bedroom | 7'10'' x 10'4'' | ||
| Main Level | Eat In Kitchen | 10'7'' x 13'7'' | ||
| Main Level | Living Room | 15'11'' x 13'7'' |
https://www.realtor.ca/real-estate/27392468/596101-highway-59-highway-east-zorra
Interested?
Contact us for more information

























