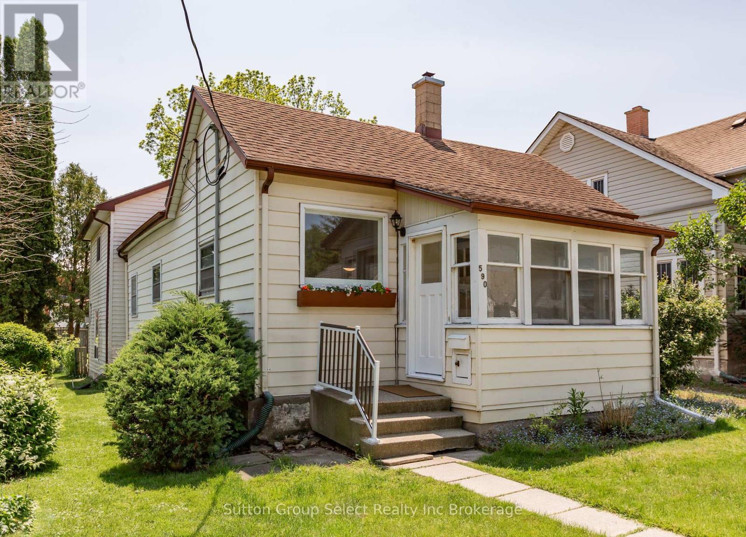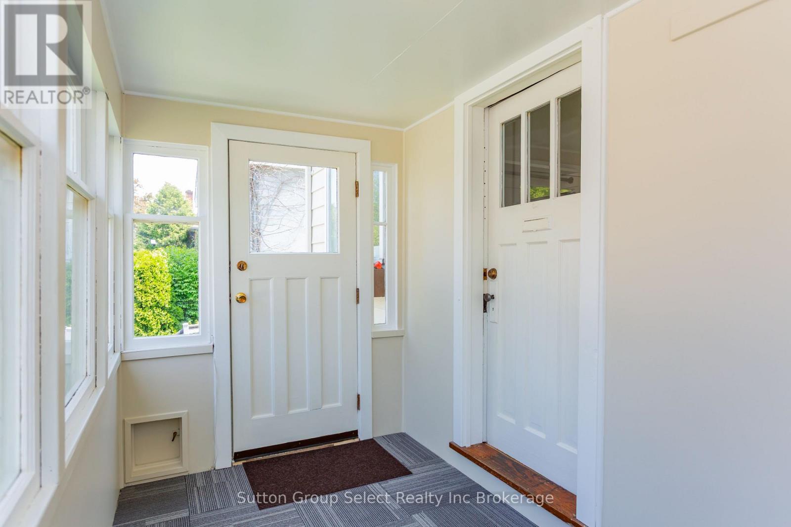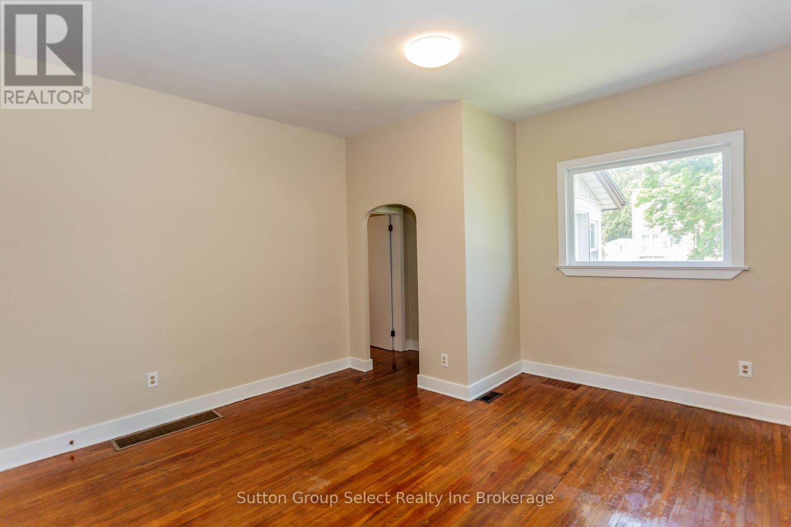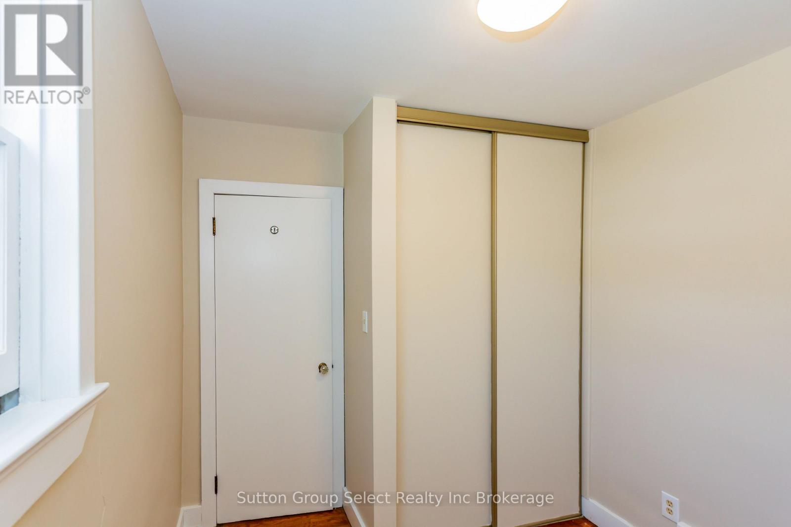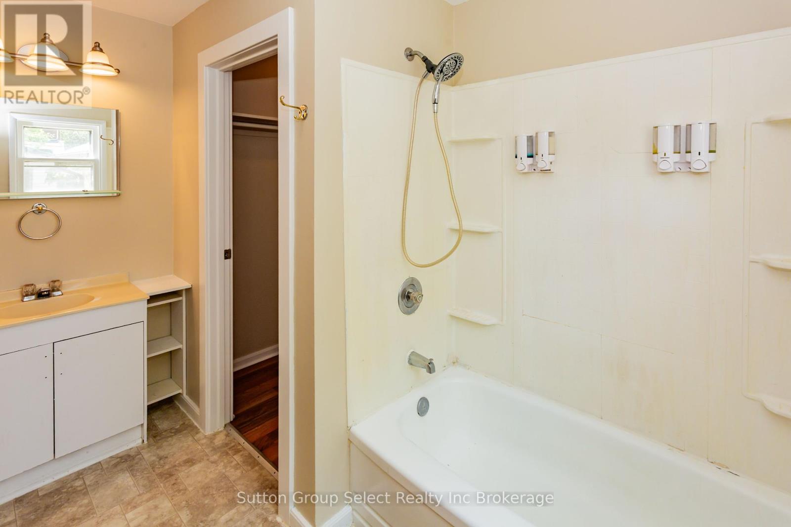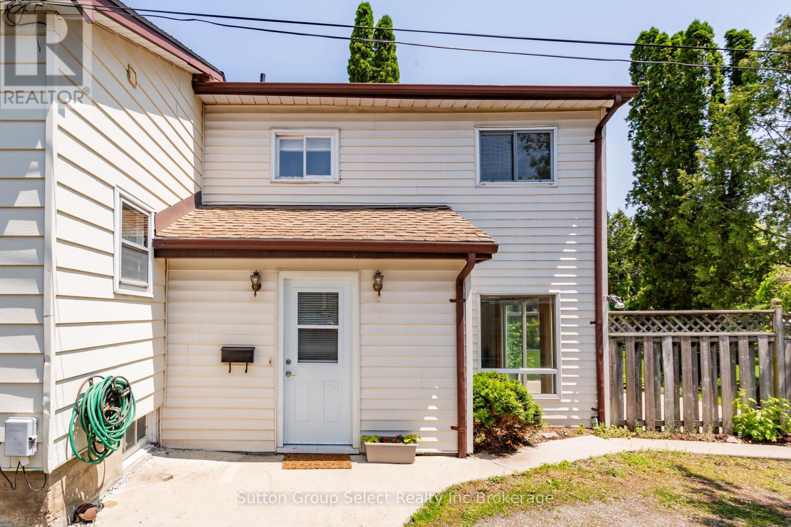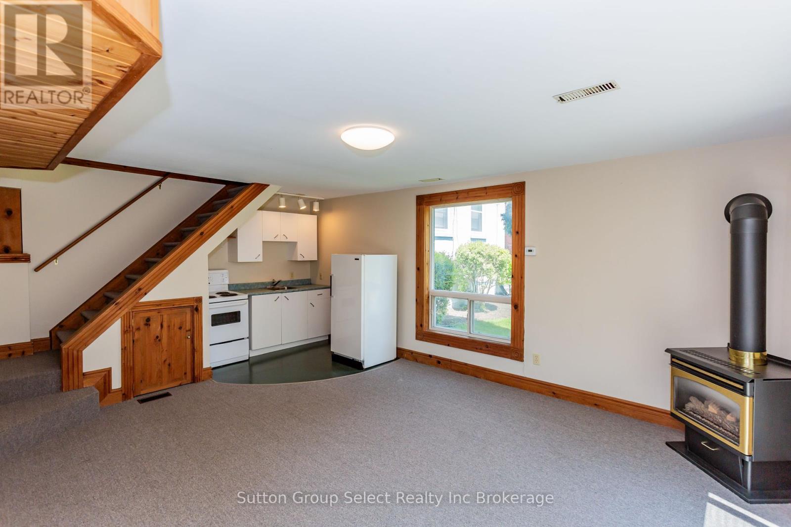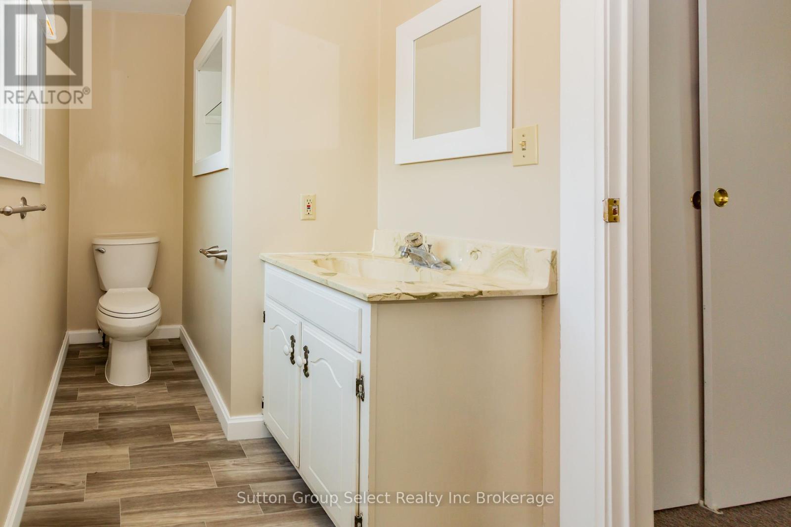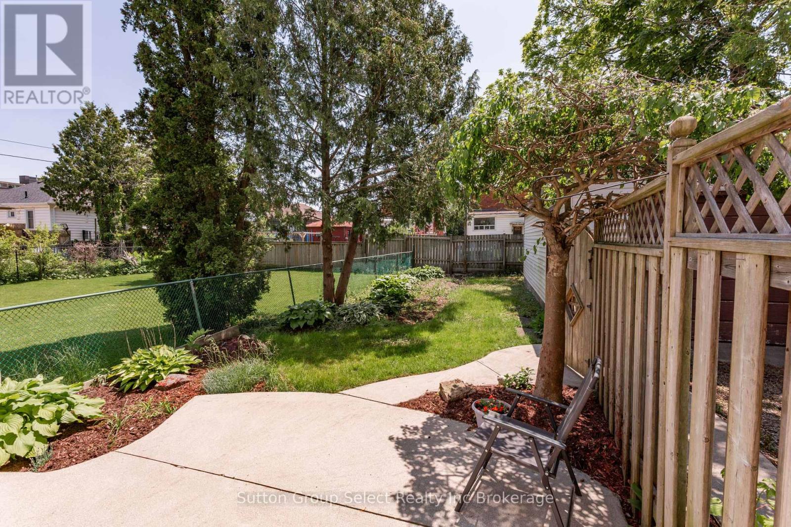3 Bedroom
2 Bathroom
1100 - 1500 sqft
Fireplace
Forced Air
$489,900
Welcome to 590 Mary St. A 3 bedroom bungalow with a non conforming 1 bedroom in-law suite apartment. The front is a bunglow layout, 2 season sunroom, 3 bedroom, generous sized kitchen and living room. Laundry/Pantry room off kitchen, 4 piece bathroom. The non conforming in-law apartment is a 2 storey 1 bedroom. Bright, open concept kitchen/living area with gas stand alone fireplace. Sliding glass door to patio and back yard. Laundry in basement. A detached garage. The property could easily be converted back to a single family home. (id:59646)
Property Details
|
MLS® Number
|
X12192367 |
|
Property Type
|
Single Family |
|
Community Name
|
Woodstock - North |
|
Amenities Near By
|
Park, Public Transit, Schools |
|
Equipment Type
|
Water Heater |
|
Features
|
Sump Pump |
|
Parking Space Total
|
4 |
|
Rental Equipment Type
|
Water Heater |
Building
|
Bathroom Total
|
2 |
|
Bedrooms Above Ground
|
3 |
|
Bedrooms Total
|
3 |
|
Age
|
100+ Years |
|
Amenities
|
Fireplace(s) |
|
Appliances
|
Dishwasher, Dryer, Two Stoves, Two Washers, Two Refrigerators |
|
Basement Development
|
Unfinished |
|
Basement Type
|
Partial (unfinished) |
|
Construction Style Attachment
|
Detached |
|
Exterior Finish
|
Aluminum Siding |
|
Fireplace Present
|
Yes |
|
Fireplace Total
|
1 |
|
Fireplace Type
|
Free Standing Metal |
|
Foundation Type
|
Concrete |
|
Heating Fuel
|
Natural Gas |
|
Heating Type
|
Forced Air |
|
Stories Total
|
2 |
|
Size Interior
|
1100 - 1500 Sqft |
|
Type
|
House |
|
Utility Water
|
Municipal Water |
Parking
Land
|
Acreage
|
No |
|
Land Amenities
|
Park, Public Transit, Schools |
|
Sewer
|
Sanitary Sewer |
|
Size Depth
|
132 Ft |
|
Size Frontage
|
32 Ft |
|
Size Irregular
|
32 X 132 Ft |
|
Size Total Text
|
32 X 132 Ft |
|
Zoning Description
|
R2 |
Rooms
| Level |
Type |
Length |
Width |
Dimensions |
|
Second Level |
Bedroom |
4.2 m |
4.2 m |
4.2 m x 4.2 m |
|
Second Level |
Bathroom |
|
|
Measurements not available |
|
Main Level |
Kitchen |
4.28 m |
3.13 m |
4.28 m x 3.13 m |
|
Main Level |
Mud Room |
2.7 m |
1.1 m |
2.7 m x 1.1 m |
|
Main Level |
Living Room |
4.54 m |
4 m |
4.54 m x 4 m |
|
Main Level |
Bedroom |
2.75 m |
2.3 m |
2.75 m x 2.3 m |
|
Main Level |
Bedroom |
2.7 m |
2.3 m |
2.7 m x 2.3 m |
|
Main Level |
Bedroom 3 |
3.2 m |
2.9 m |
3.2 m x 2.9 m |
|
Main Level |
Laundry Room |
2.74 m |
2 m |
2.74 m x 2 m |
|
Main Level |
Sunroom |
3.2 m |
1.74 m |
3.2 m x 1.74 m |
|
Main Level |
Bathroom |
|
|
Measurements not available |
|
Main Level |
Kitchen |
1.9 m |
1.74 m |
1.9 m x 1.74 m |
|
Main Level |
Living Room |
4.8 m |
4.1 m |
4.8 m x 4.1 m |
https://www.realtor.ca/real-estate/28407881/590-mary-street-woodstock-woodstock-north-woodstock-north

