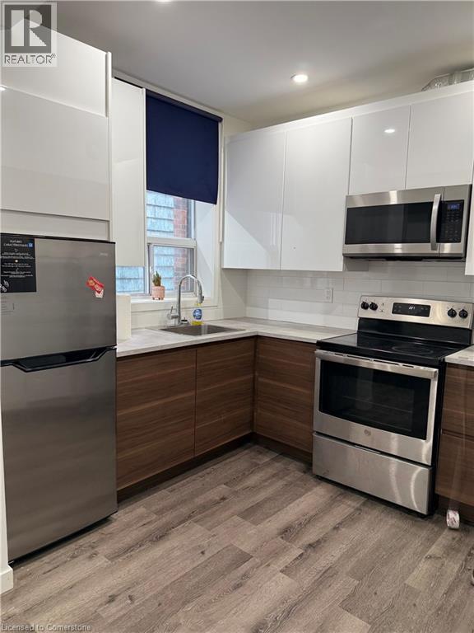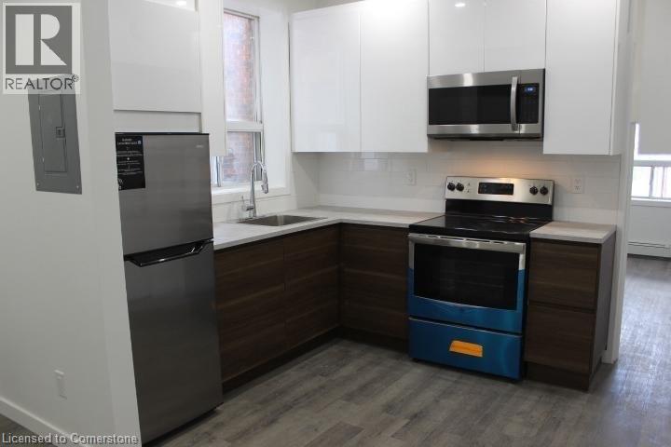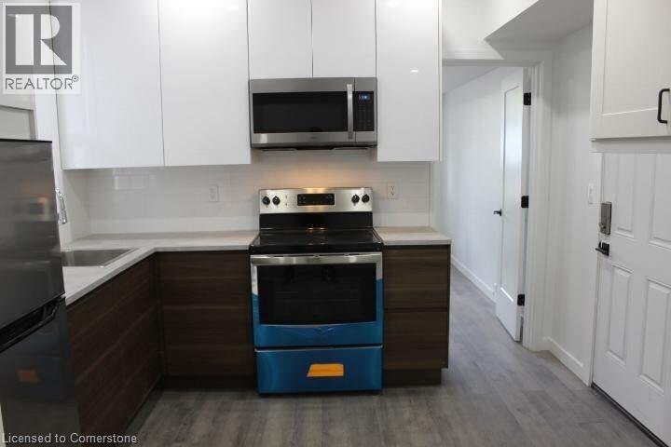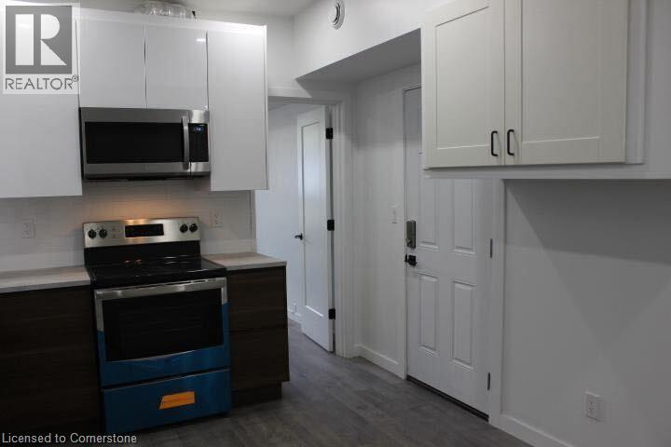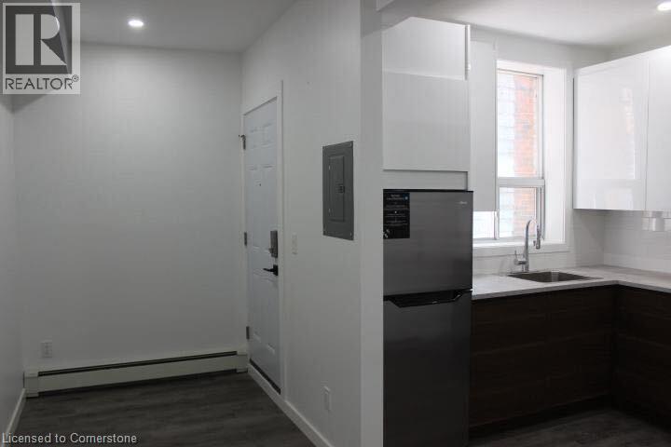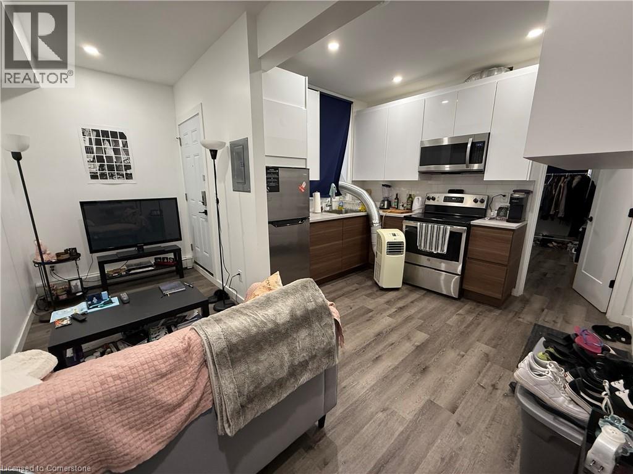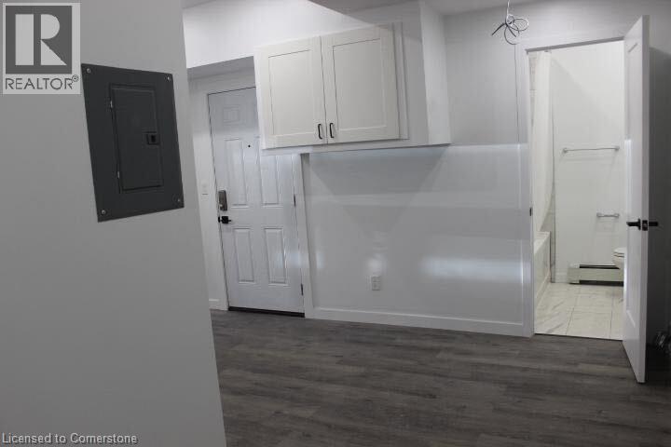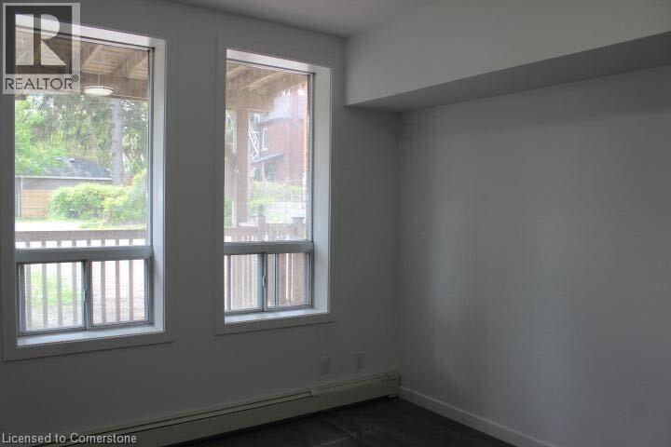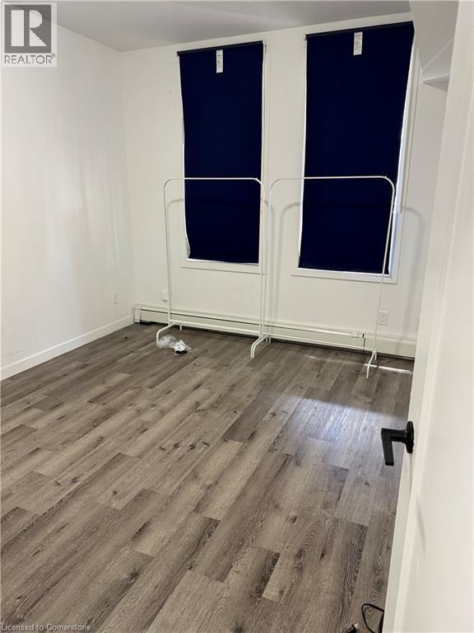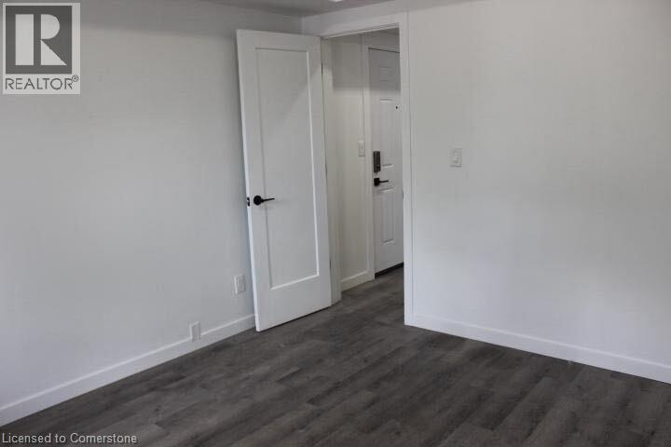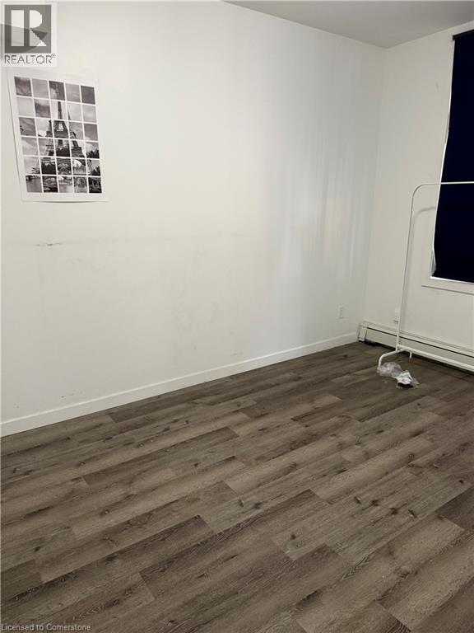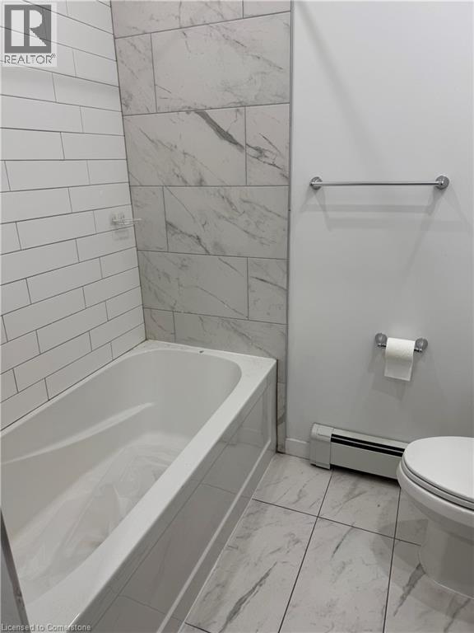590 Main Street E Unit# 1a Hamilton, Ontario L8M 1J6
1 Bedroom
1 Bathroom
550 sqft
None
Baseboard Heaters, Radiant Heat
$1,650 Monthly
Insurance, Heat, Exterior Maintenance
Adorable main floor apartment located on a major bus route making it perfect for those using public transit. Clean and updated unit with a spacious bedroom, 4pc bathroom and a beautiful kitchen. Laminate flooring throughout. Parking may be available for an additional fee. Available August 1st (id:59646)
Property Details
| MLS® Number | 40741081 |
| Property Type | Single Family |
| Neigbourhood | St. Clair |
| Amenities Near By | Hospital, Park, Public Transit, Shopping |
| Community Features | High Traffic Area, School Bus |
| Features | Crushed Stone Driveway, Laundry- Coin Operated, Sump Pump |
Building
| Bathroom Total | 1 |
| Bedrooms Above Ground | 1 |
| Bedrooms Total | 1 |
| Appliances | Refrigerator, Stove, Microwave Built-in |
| Basement Development | Finished |
| Basement Type | Partial (finished) |
| Constructed Date | 1940 |
| Construction Style Attachment | Attached |
| Cooling Type | None |
| Exterior Finish | Brick |
| Fire Protection | Alarm System |
| Foundation Type | Block |
| Heating Fuel | Natural Gas |
| Heating Type | Baseboard Heaters, Radiant Heat |
| Stories Total | 1 |
| Size Interior | 550 Sqft |
| Type | Apartment |
| Utility Water | Municipal Water |
Land
| Access Type | Road Access |
| Acreage | No |
| Fence Type | Partially Fenced |
| Land Amenities | Hospital, Park, Public Transit, Shopping |
| Sewer | Municipal Sewage System |
| Size Depth | 125 Ft |
| Size Frontage | 44 Ft |
| Size Total Text | Under 1/2 Acre |
| Zoning Description | H |
Rooms
| Level | Type | Length | Width | Dimensions |
|---|---|---|---|---|
| Main Level | Bedroom | 10'0'' x 10'0'' | ||
| Main Level | Kitchen | 10'0'' x 8'0'' | ||
| Main Level | Living Room | 10'0'' x 15'0'' | ||
| Main Level | 4pc Bathroom | 10'0'' x 5'0'' |
https://www.realtor.ca/real-estate/28473279/590-main-street-e-unit-1a-hamilton
Interested?
Contact us for more information

