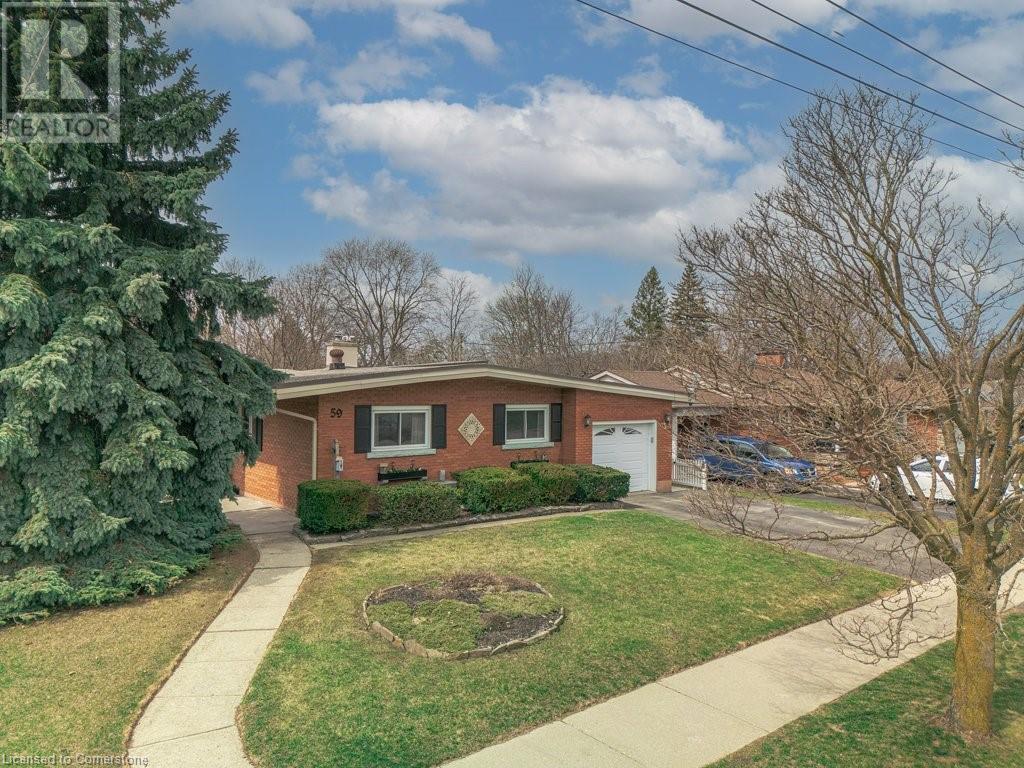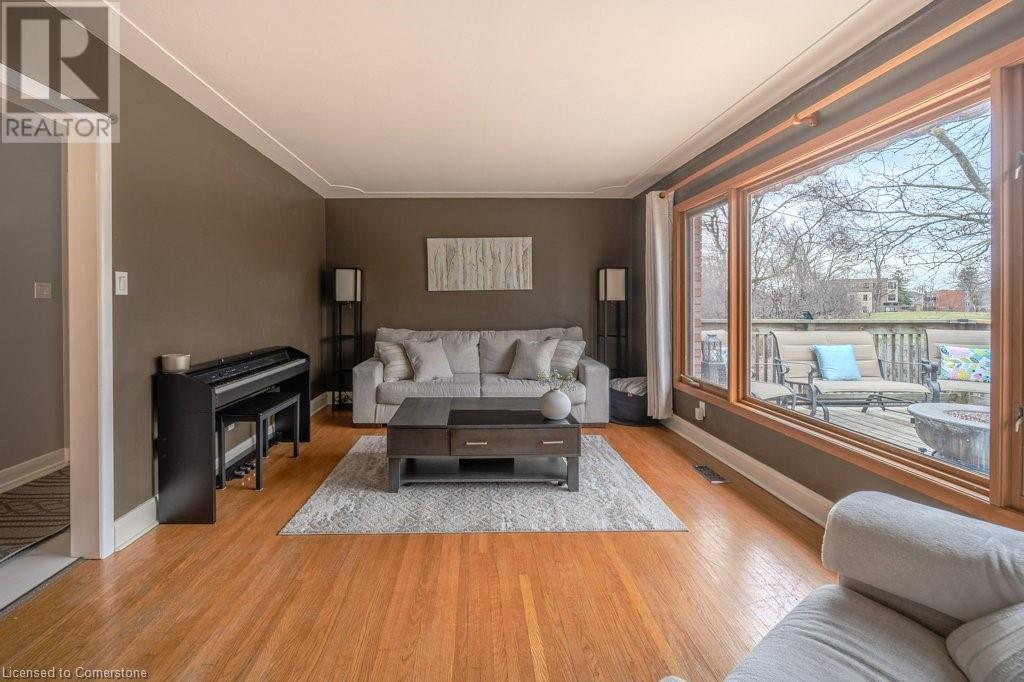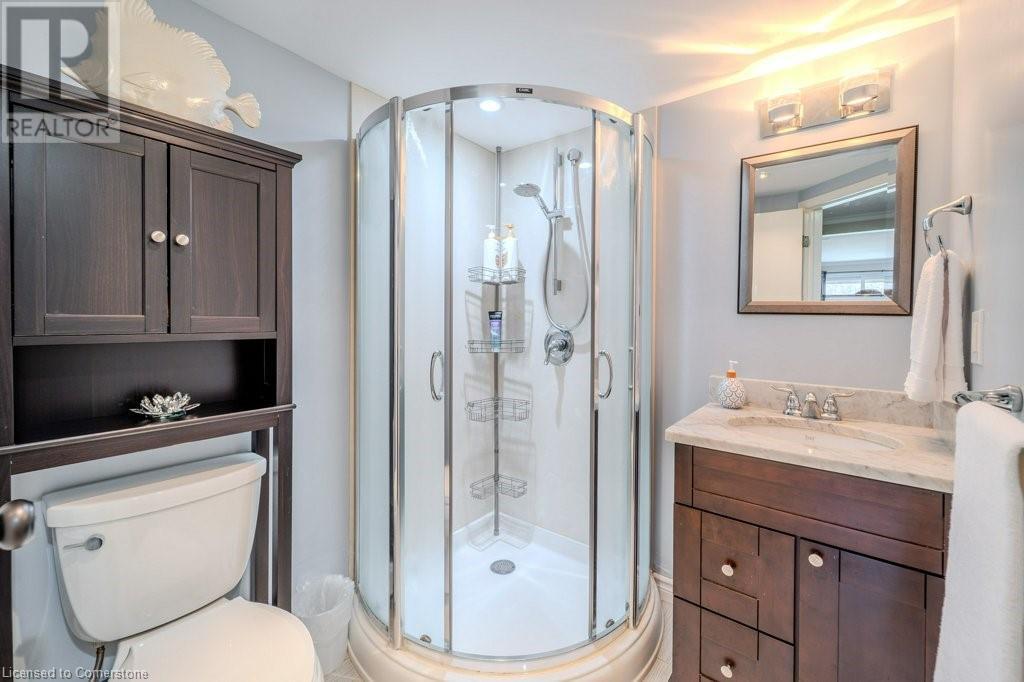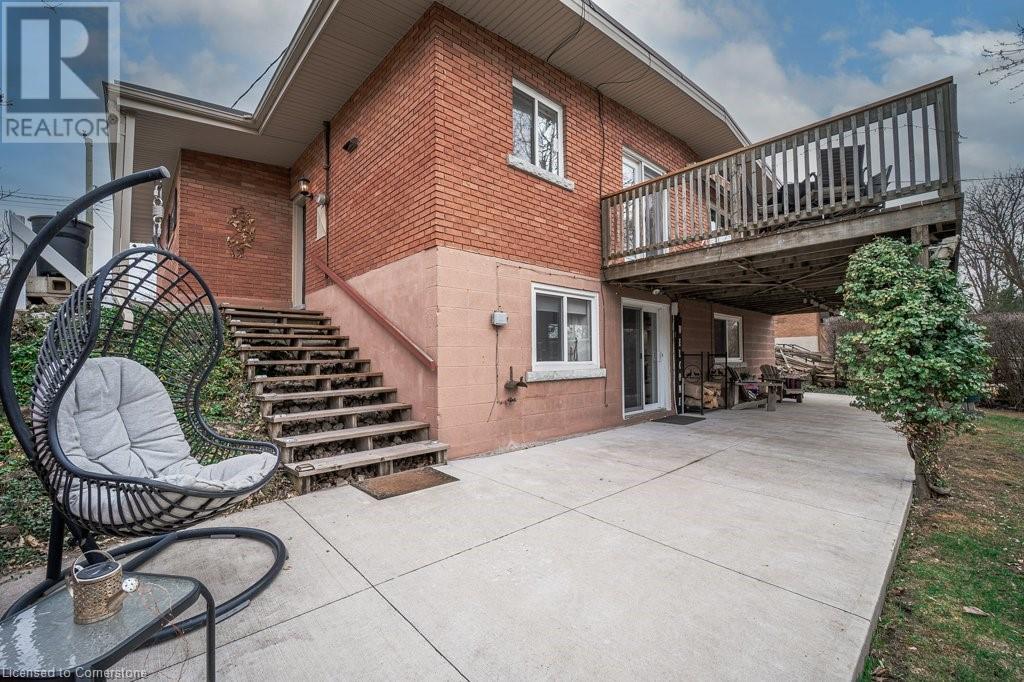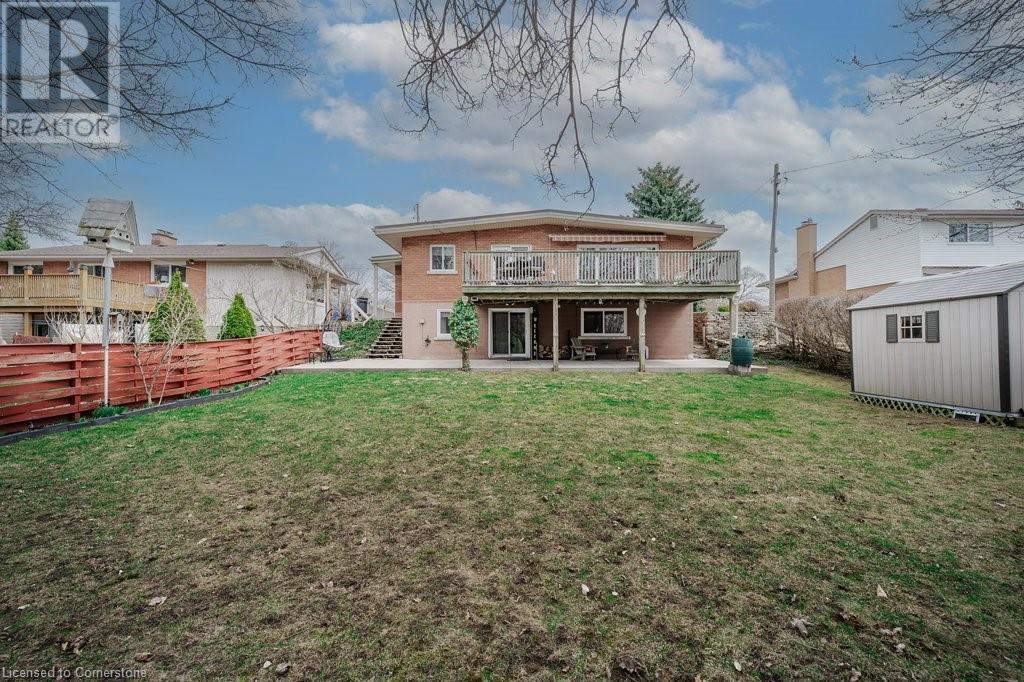59 Trafalgar Avenue Kitchener, Ontario N2A 1Z5
$699,900
Spotlessly clean 3 + 1 bedroom bungalow with finished walkout basement on a fabulous partially fenced lot with a large, raised deck, patio, garden shed, and mature trees backing onto Prospect Park and located in the desirable Stanley Park area. Large windows flood the living spaces with lots of natural light. This beautiful home has original hardwood flooring throughout the living room and bedrooms, adding warmth and character. The kitchen boasts ample white cabinetry, a double stainless-steel sink, and a large window overlooking the backyard and park. It opens to the dining room, which has a walkout to the raised deck—ideal for summer BBQs and entertaining. The 3 main floor bedrooms share the 4pc main bath with tiled flooring and tub surround. The finished lower level offers a cozy family room with corner wood-burning fireplace with insert and walkout to the patio and spacious backyard, perfect for outdoor gatherings. Also on this level is a rec room, 4th bedroom and 3pc bathroom with shower with sliding glass doors. This home combines classic charm with modern updates and a prime location, making it an excellent opportunity for families or anyone seeking a peaceful, well-maintained property in a sought-after community. (id:59646)
Open House
This property has open houses!
1:00 pm
Ends at:3:00 pm
Property Details
| MLS® Number | 40717025 |
| Property Type | Single Family |
| Neigbourhood | Stanley Park |
| Amenities Near By | Park, Playground, Public Transit, Schools, Shopping |
| Community Features | Community Centre |
| Equipment Type | Water Heater |
| Features | Conservation/green Belt, Paved Driveway |
| Parking Space Total | 3 |
| Rental Equipment Type | Water Heater |
Building
| Bathroom Total | 2 |
| Bedrooms Above Ground | 3 |
| Bedrooms Below Ground | 1 |
| Bedrooms Total | 4 |
| Appliances | Dishwasher, Dryer, Refrigerator, Stove, Water Softener, Washer |
| Architectural Style | Bungalow |
| Basement Development | Finished |
| Basement Type | Full (finished) |
| Constructed Date | 1959 |
| Construction Style Attachment | Detached |
| Cooling Type | Central Air Conditioning |
| Exterior Finish | Brick |
| Fireplace Fuel | Wood |
| Fireplace Present | Yes |
| Fireplace Total | 1 |
| Fireplace Type | Other - See Remarks |
| Foundation Type | Poured Concrete |
| Heating Fuel | Natural Gas |
| Heating Type | Forced Air |
| Stories Total | 1 |
| Size Interior | 1162 Sqft |
| Type | House |
| Utility Water | Municipal Water |
Parking
| Attached Garage |
Land
| Access Type | Highway Access, Highway Nearby |
| Acreage | No |
| Fence Type | Partially Fenced |
| Land Amenities | Park, Playground, Public Transit, Schools, Shopping |
| Sewer | Municipal Sewage System |
| Size Depth | 130 Ft |
| Size Frontage | 62 Ft |
| Size Total Text | Under 1/2 Acre |
| Zoning Description | R2a |
Rooms
| Level | Type | Length | Width | Dimensions |
|---|---|---|---|---|
| Basement | Laundry Room | 11'3'' x 10'0'' | ||
| Basement | Bedroom | 9'10'' x 11'6'' | ||
| Basement | 3pc Bathroom | 5'11'' x 6'3'' | ||
| Basement | Family Room | 25'3'' x 11'7'' | ||
| Basement | Recreation Room | 11'3'' x 17'11'' | ||
| Main Level | 4pc Bathroom | 10'2'' x 7'9'' | ||
| Main Level | Bedroom | 9'2'' x 11'5'' | ||
| Main Level | Bedroom | 13'0'' x 9'1'' | ||
| Main Level | Primary Bedroom | 10'2'' x 13'4'' | ||
| Main Level | Kitchen | 9'5'' x 12'3'' | ||
| Main Level | Dining Room | 8'8'' x 12'3'' | ||
| Main Level | Living Room | 17'11'' x 12'0'' |
https://www.realtor.ca/real-estate/28168376/59-trafalgar-avenue-kitchener
Interested?
Contact us for more information

