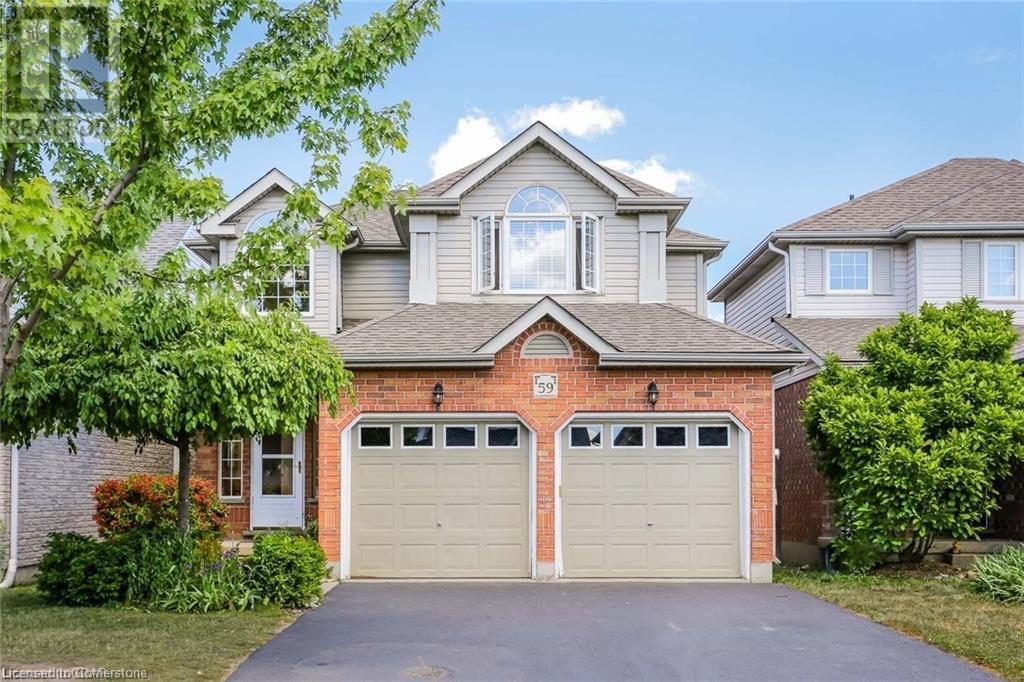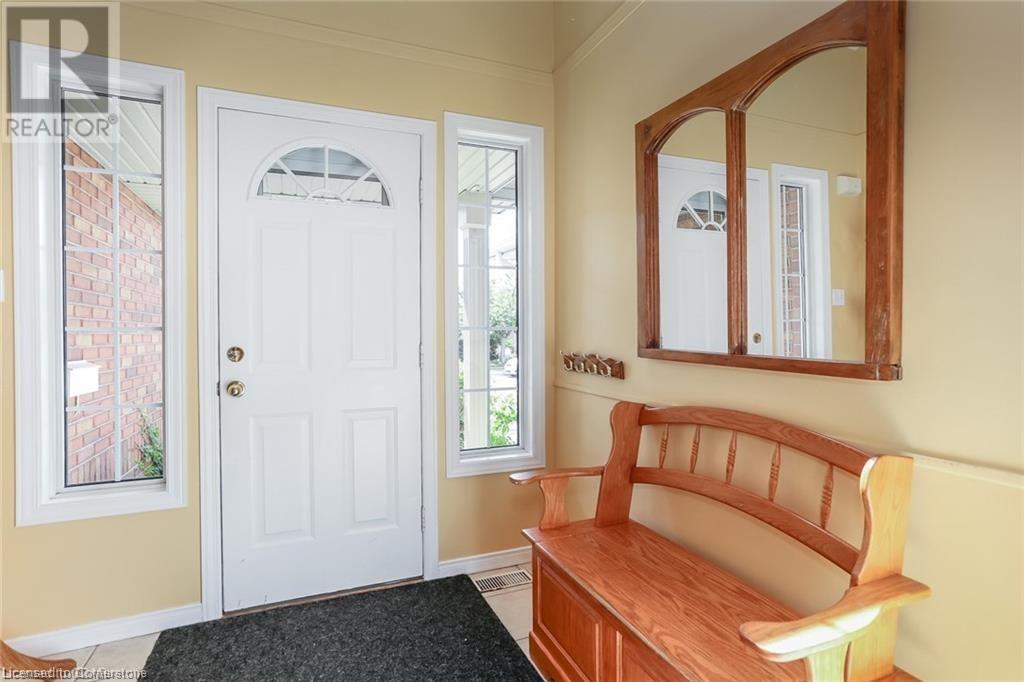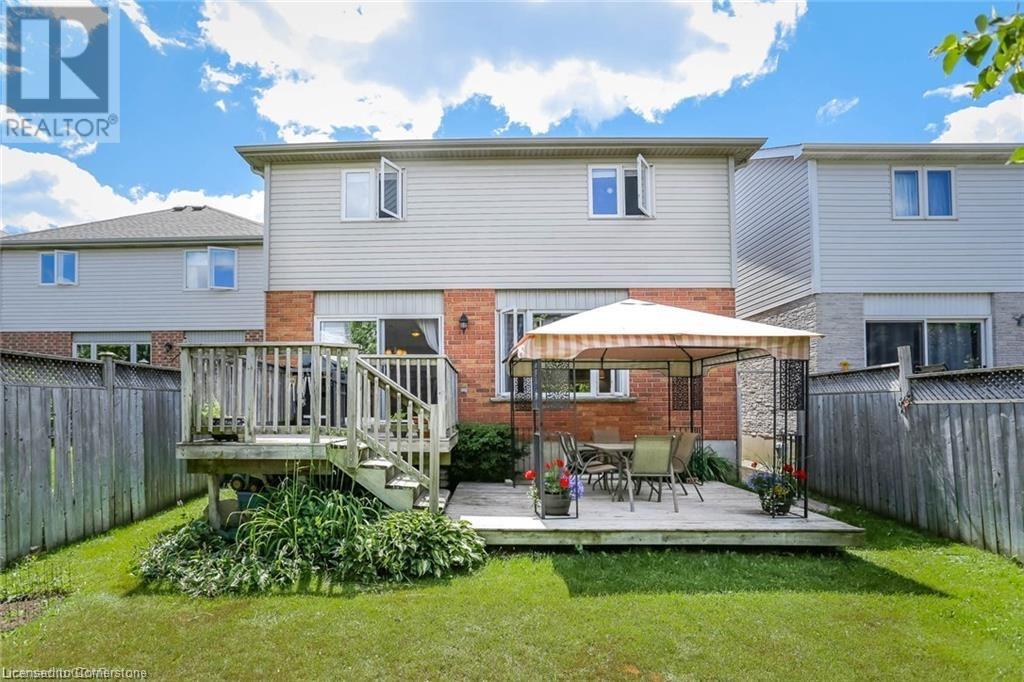3 Bedroom
3 Bathroom
1842 sqft
2 Level
Fireplace
Central Air Conditioning
Forced Air
$2,900 Monthly
This gorgeous 3 bed + Den + 2.5 bath home is located in a desirable, and family oriented neighbourhood in the south end of Guelph. The main floor offers open concept living at its best, with an eat-in kitchen and breakfast bar overlooking your gas fireplace. The second level has 3 full sized bedrooms. The primary bedroom boasts a large walk-in closet and a beautiful 4 piece en-suite. If you need to get a little work done, the den with custom built shelving and desk is the perfect place. When you are ready to wind down, the two-tier deck is waiting for you with beautiful afternoon sun. Conveniently located close to parks, schools, shopping, and dining options. Direct bus to university and downtown. Less than 10 minutes to 401, and within 40 minutes drive from Kitchener-Waterloo, Cambridge, Milton and Mississauga. Ideal for young couples or a working professional. Basement apartment is rented separately and is not included. (id:59646)
Property Details
|
MLS® Number
|
40723072 |
|
Property Type
|
Single Family |
|
Amenities Near By
|
Public Transit, Schools |
|
Community Features
|
Quiet Area |
|
Equipment Type
|
Water Heater |
|
Features
|
Paved Driveway, Automatic Garage Door Opener |
|
Parking Space Total
|
3 |
|
Rental Equipment Type
|
Water Heater |
Building
|
Bathroom Total
|
3 |
|
Bedrooms Above Ground
|
3 |
|
Bedrooms Total
|
3 |
|
Appliances
|
Dishwasher, Dryer, Microwave, Refrigerator, Water Softener, Washer, Gas Stove(s), Window Coverings |
|
Architectural Style
|
2 Level |
|
Basement Type
|
None |
|
Constructed Date
|
2000 |
|
Construction Style Attachment
|
Detached |
|
Cooling Type
|
Central Air Conditioning |
|
Exterior Finish
|
Aluminum Siding, Brick |
|
Fireplace Present
|
Yes |
|
Fireplace Total
|
1 |
|
Foundation Type
|
Poured Concrete |
|
Half Bath Total
|
1 |
|
Heating Fuel
|
Natural Gas |
|
Heating Type
|
Forced Air |
|
Stories Total
|
2 |
|
Size Interior
|
1842 Sqft |
|
Type
|
House |
|
Utility Water
|
Municipal Water |
Parking
Land
|
Acreage
|
No |
|
Land Amenities
|
Public Transit, Schools |
|
Sewer
|
Municipal Sewage System |
|
Size Depth
|
105 Ft |
|
Size Frontage
|
32 Ft |
|
Size Total Text
|
Under 1/2 Acre |
|
Zoning Description
|
R.1d |
Rooms
| Level |
Type |
Length |
Width |
Dimensions |
|
Second Level |
Den |
|
|
11'8'' x 8'0'' |
|
Second Level |
4pc Bathroom |
|
|
Measurements not available |
|
Second Level |
Bedroom |
|
|
12'0'' x 11'3'' |
|
Second Level |
Bedroom |
|
|
12'0'' x 11'2'' |
|
Second Level |
Full Bathroom |
|
|
Measurements not available |
|
Second Level |
Bedroom |
|
|
10'11'' x 20'11'' |
|
Main Level |
Dining Room |
|
|
11'10'' x 9'4'' |
|
Main Level |
Great Room |
|
|
24'7'' x 13'3'' |
|
Main Level |
2pc Bathroom |
|
|
Measurements not available |
|
Main Level |
Kitchen |
|
|
11'6'' x 11'10'' |
https://www.realtor.ca/real-estate/28234757/59-marsh-crescent-unit-upper-guelph
















