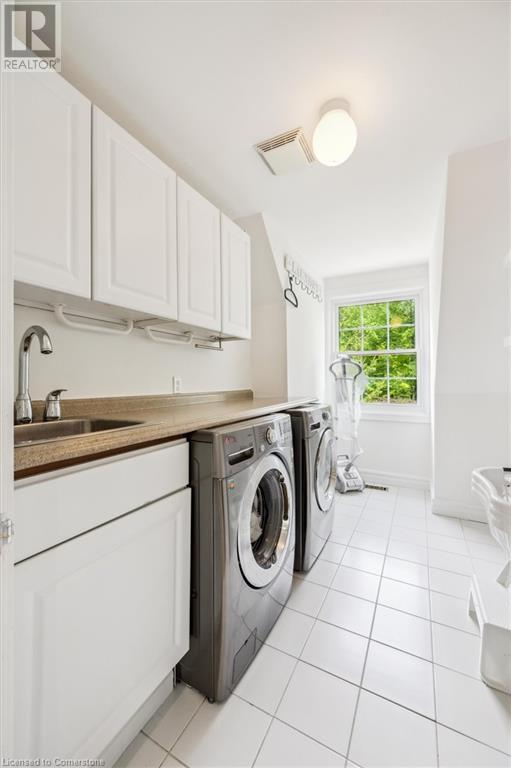5 Bedroom
6 Bathroom
6224 sqft
2 Level
Fireplace
Indoor Pool
Central Air Conditioning
Forced Air
$5,789,000
Rare opportunity to live on one of the most coveted locations south of Lakeshore in southeast Oakville. Over half an acre of manicured, professionally landscaped grounds. A resort like setting with perennial gardens & salt water in-ground pool. A private retreat in the heart of Morrison. Majestic 2.5 storey estate with charming curb appeal, stately mature trees. Extensively renovated throughout in 2015 with modern refinement combining timeless elegance & warmth with hardwood, crown mouldings, custom millwork, extensive use of quartz & marble. Oversize windows throughout allows for an abundance of natural light. Your family will love the open concept custom kitchen-family room design which opens to the magnificent backyard. A huge centre island will be a favourite gathering spot together with a custom breakfast nook. Enjoy the garden views from the family room with dramatic floor to ceiling gas fireplace. Entertain in style with a formal dining room to host large gatherings. A classic living room with fireplace & built in cabinetry combines tradition with comfort & provides a perfect escape to unwind. A convenient home office complements today’s busy lifestyle. There are 5 spacious bedrooms including the primary retreat complete with spa like ensuite, fireplace, walk-in closets & balcony overlooking your private oasis. Two additional baths & convenient laundry room is perfect for the growing family. Retreat to the 3rd level & enjoy the open loft style area with skylights & hardwood floors. Ideal bonus room for a studio, office, play room or exercise area. The lower level has 2 walkouts to separate patio areas & offers a large rec/games room, convenient kitchenette, 3 piece bath & sauna. Ideally located to the best public & private schools, parks, lake & downtown Oakville with boutique shopping, cafes & restaurants. Minutes to Go train & easy highway access. (id:59646)
Property Details
|
MLS® Number
|
40716275 |
|
Property Type
|
Single Family |
|
Neigbourhood
|
Ennisclare Park |
|
Amenities Near By
|
Park, Public Transit |
|
Community Features
|
Quiet Area, School Bus |
|
Features
|
Paved Driveway, Skylight, Automatic Garage Door Opener |
|
Parking Space Total
|
10 |
|
Pool Type
|
Indoor Pool |
Building
|
Bathroom Total
|
6 |
|
Bedrooms Above Ground
|
5 |
|
Bedrooms Total
|
5 |
|
Appliances
|
Central Vacuum, Dishwasher, Dryer, Oven - Built-in, Refrigerator, Sauna, Washer, Microwave Built-in, Window Coverings, Wine Fridge, Garage Door Opener, Hot Tub |
|
Architectural Style
|
2 Level |
|
Basement Development
|
Partially Finished |
|
Basement Type
|
Full (partially Finished) |
|
Constructed Date
|
1952 |
|
Construction Style Attachment
|
Detached |
|
Cooling Type
|
Central Air Conditioning |
|
Exterior Finish
|
Stucco |
|
Fire Protection
|
Smoke Detectors, Alarm System |
|
Fireplace Present
|
Yes |
|
Fireplace Total
|
3 |
|
Fireplace Type
|
Other - See Remarks |
|
Fixture
|
Ceiling Fans |
|
Foundation Type
|
Block |
|
Half Bath Total
|
2 |
|
Heating Fuel
|
Natural Gas |
|
Heating Type
|
Forced Air |
|
Stories Total
|
2 |
|
Size Interior
|
6224 Sqft |
|
Type
|
House |
|
Utility Water
|
Municipal Water |
Parking
Land
|
Access Type
|
Road Access |
|
Acreage
|
No |
|
Land Amenities
|
Park, Public Transit |
|
Sewer
|
Municipal Sewage System |
|
Size Depth
|
235 Ft |
|
Size Frontage
|
125 Ft |
|
Size Total Text
|
1/2 - 1.99 Acres |
|
Zoning Description
|
Rl1-0 |
Rooms
| Level |
Type |
Length |
Width |
Dimensions |
|
Second Level |
2pc Bathroom |
|
|
Measurements not available |
|
Second Level |
Laundry Room |
|
|
11'4'' x 6'8'' |
|
Second Level |
4pc Bathroom |
|
|
9'8'' x 5' |
|
Second Level |
Bedroom |
|
|
14'11'' x 13'11'' |
|
Second Level |
Bedroom |
|
|
17'4'' x 9'11'' |
|
Second Level |
Bedroom |
|
|
19'1'' x 15'9'' |
|
Second Level |
Bedroom |
|
|
20'0'' x 12'5'' |
|
Second Level |
4pc Bathroom |
|
|
10'9'' x 4'11'' |
|
Second Level |
Full Bathroom |
|
|
15'2'' x 12'3'' |
|
Second Level |
Primary Bedroom |
|
|
19'2'' x 15'6'' |
|
Third Level |
Recreation Room |
|
|
44'11'' x 15'6'' |
|
Basement |
Utility Room |
|
|
13'11'' x 7'2'' |
|
Basement |
Utility Room |
|
|
17'8'' x 10'9'' |
|
Basement |
3pc Bathroom |
|
|
5'8'' x 5'8'' |
|
Basement |
Kitchen |
|
|
22'0'' x 12'10'' |
|
Basement |
Family Room |
|
|
33'2'' x 19'4'' |
|
Main Level |
2pc Bathroom |
|
|
7'5'' x 3'5'' |
|
Main Level |
Office |
|
|
14'6'' x 14'0'' |
|
Main Level |
Family Room |
|
|
19'1'' x 15'6'' |
|
Main Level |
Living Room |
|
|
22'10'' x 13'10'' |
|
Main Level |
Dining Room |
|
|
22'5'' x 15'0'' |
|
Main Level |
Eat In Kitchen |
|
|
21'11'' x 21'1'' |
|
Main Level |
Foyer |
|
|
7'3'' x 6'7'' |
|
Main Level |
Foyer |
|
|
14'5'' x 8'3'' |
https://www.realtor.ca/real-estate/28401137/59-ennisclare-drive-oakville





















































