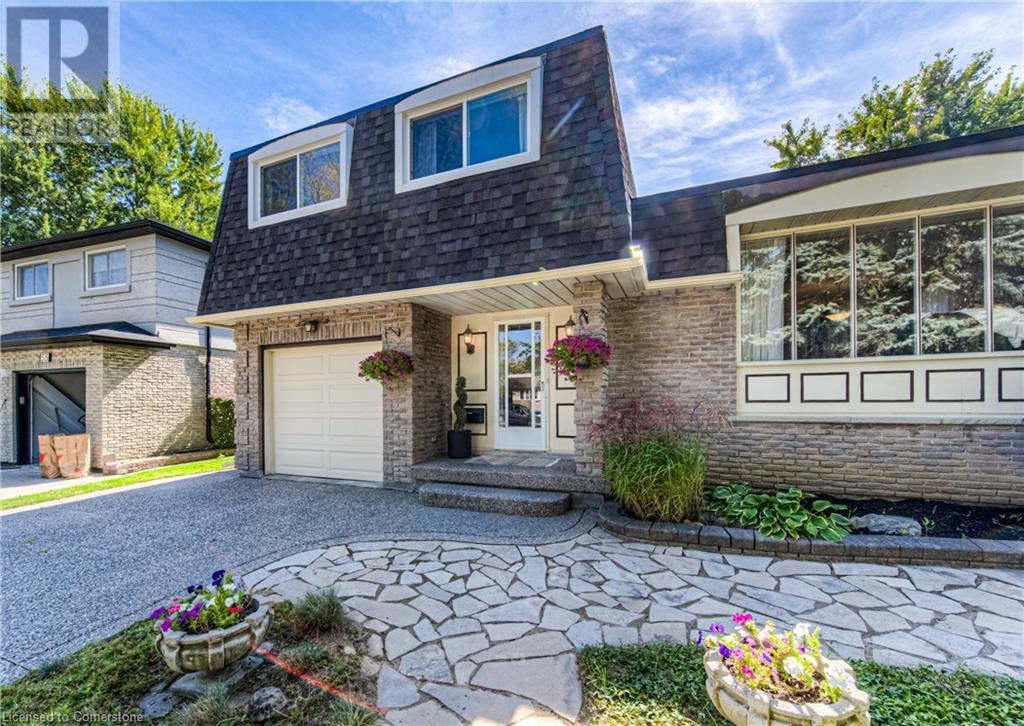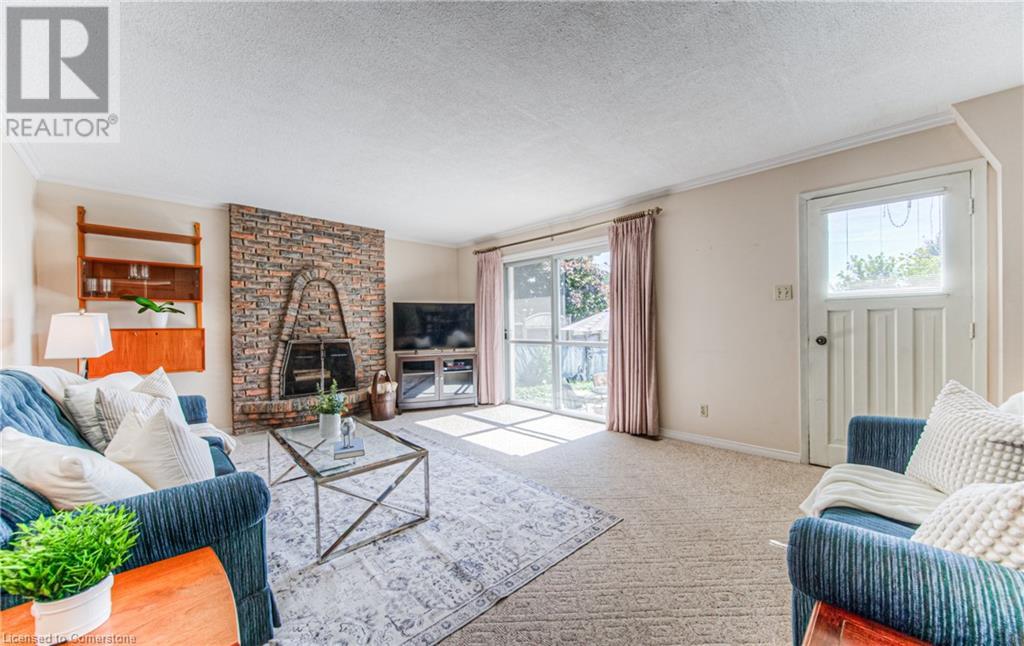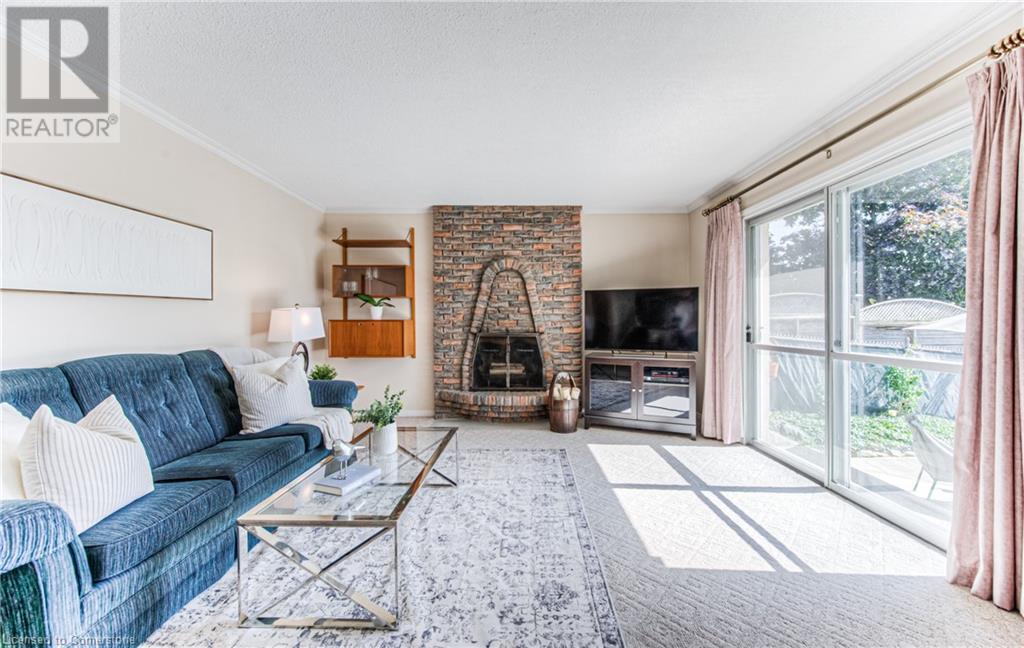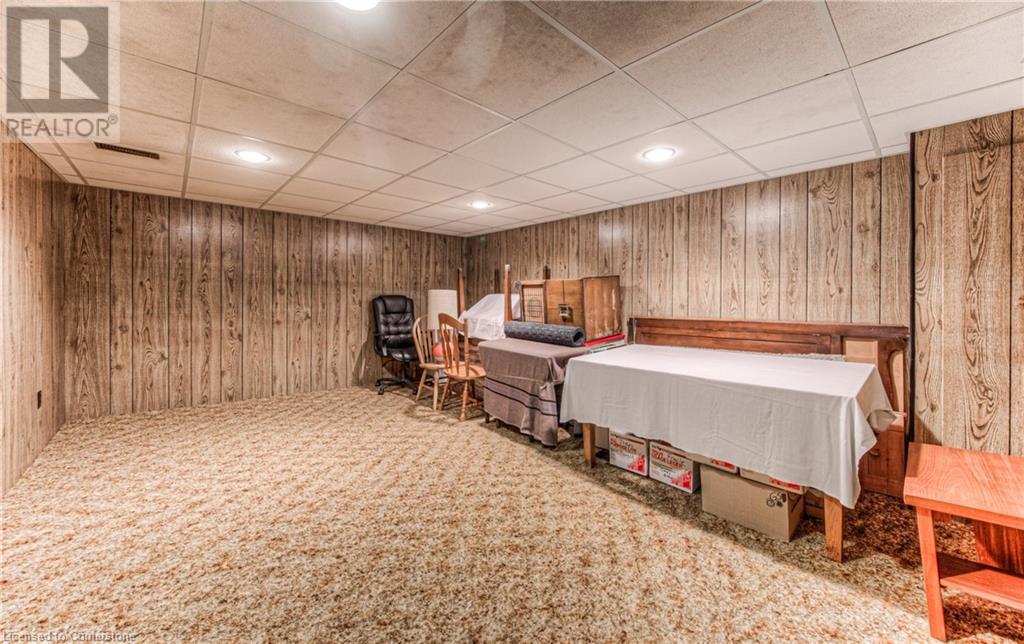3 Bedroom
3 Bathroom
2479 sqft
Fireplace
Inground Pool
Central Air Conditioning
Forced Air
$775,000
Welcome to 59 Elm Ridge Drive! This lovely 3 bed/3 bath home is in the established, sought-after neighbourhood of Forest Heights in Kitchener. This 5-level sidesplit is larger than it looks and it comes with a pool! Boasting almost 2,500 sq ft of living space, plus almost 300 sq ft of unfinished space, this well-maintained home is sure to impress. Upon arrival, you are greeted with a beautiful landscaped front yard, flagstone pathway, and an exposed aggregate driveway. The entrance has a sizable foyer with steps leading up to a bright, spacious, open-concept living room and dining room. If you prefer carpet-free, the living room, dining room, great room, and all bedrooms have original hardwood underneath. The updated kitchen provides plenty of storage and extra seating and overlooks a great room with a wood-burning fireplace. A 2-piece bathroom is just around the corner. On the 2nd level, you will find a large primary bedroom with its own private 2-piece ensuite, plus 2 more generous bedrooms and a 4-piece bathroom. Not enough space? The lower level of the home has not one, but TWO more family spaces - a family room and recreation room. In the backyard, there is a fantastic, south-facing, kidney-shaped pool - a great place to relax or entertain. This home is in a popular neighbourhood, close to shopping, schools, transit, groceries, and many other amenities, and minutes from the highway. Don’t miss out – be the first to see this great home! (id:59646)
Property Details
|
MLS® Number
|
40645438 |
|
Property Type
|
Single Family |
|
Amenities Near By
|
Hospital, Park, Place Of Worship, Playground, Public Transit, Schools, Shopping |
|
Community Features
|
Community Centre |
|
Equipment Type
|
Water Heater |
|
Features
|
Southern Exposure, Automatic Garage Door Opener |
|
Parking Space Total
|
3 |
|
Pool Type
|
Inground Pool |
|
Rental Equipment Type
|
Water Heater |
|
Structure
|
Shed, Porch |
Building
|
Bathroom Total
|
3 |
|
Bedrooms Above Ground
|
3 |
|
Bedrooms Total
|
3 |
|
Appliances
|
Central Vacuum, Dishwasher, Dryer, Microwave, Refrigerator, Stove, Water Softener, Washer, Hood Fan, Window Coverings, Garage Door Opener |
|
Basement Development
|
Finished |
|
Basement Type
|
Full (finished) |
|
Constructed Date
|
1973 |
|
Construction Style Attachment
|
Detached |
|
Cooling Type
|
Central Air Conditioning |
|
Exterior Finish
|
Brick, Shingles |
|
Fire Protection
|
Smoke Detectors |
|
Fireplace Fuel
|
Wood,wood |
|
Fireplace Present
|
Yes |
|
Fireplace Total
|
1 |
|
Fireplace Type
|
Stove,other - See Remarks |
|
Fixture
|
Ceiling Fans |
|
Foundation Type
|
Poured Concrete |
|
Half Bath Total
|
2 |
|
Heating Fuel
|
Natural Gas |
|
Heating Type
|
Forced Air |
|
Size Interior
|
2479 Sqft |
|
Type
|
House |
|
Utility Water
|
Municipal Water |
Parking
Land
|
Access Type
|
Highway Access |
|
Acreage
|
No |
|
Fence Type
|
Fence |
|
Land Amenities
|
Hospital, Park, Place Of Worship, Playground, Public Transit, Schools, Shopping |
|
Sewer
|
Municipal Sewage System |
|
Size Depth
|
105 Ft |
|
Size Frontage
|
48 Ft |
|
Size Total Text
|
Under 1/2 Acre |
|
Zoning Description
|
Res-2 |
Rooms
| Level |
Type |
Length |
Width |
Dimensions |
|
Second Level |
Full Bathroom |
|
|
Measurements not available |
|
Second Level |
4pc Bathroom |
|
|
Measurements not available |
|
Second Level |
Bedroom |
|
|
18'3'' x 9'11'' |
|
Second Level |
Bedroom |
|
|
14'11'' x 8'11'' |
|
Second Level |
Primary Bedroom |
|
|
14'4'' x 13'9'' |
|
Basement |
Storage |
|
|
16'9'' x 7'5'' |
|
Basement |
Recreation Room |
|
|
13'5'' x 17'11'' |
|
Lower Level |
Utility Room |
|
|
8'0'' x 7'6'' |
|
Lower Level |
Family Room |
|
|
19'9'' x 18'1'' |
|
Lower Level |
Laundry Room |
|
|
10'1'' x 11'2'' |
|
Main Level |
Dining Room |
|
|
9'7'' x 10'11'' |
|
Main Level |
Kitchen |
|
|
10'10'' x 19'2'' |
|
Main Level |
Living Room |
|
|
13'7'' x 19'6'' |
|
Main Level |
2pc Bathroom |
|
|
Measurements not available |
|
Main Level |
Foyer |
|
|
8'10'' x 8'4'' |
|
Main Level |
Great Room |
|
|
13'10'' x 18'9'' |
https://www.realtor.ca/real-estate/27408493/59-elm-ridge-drive-kitchener










































