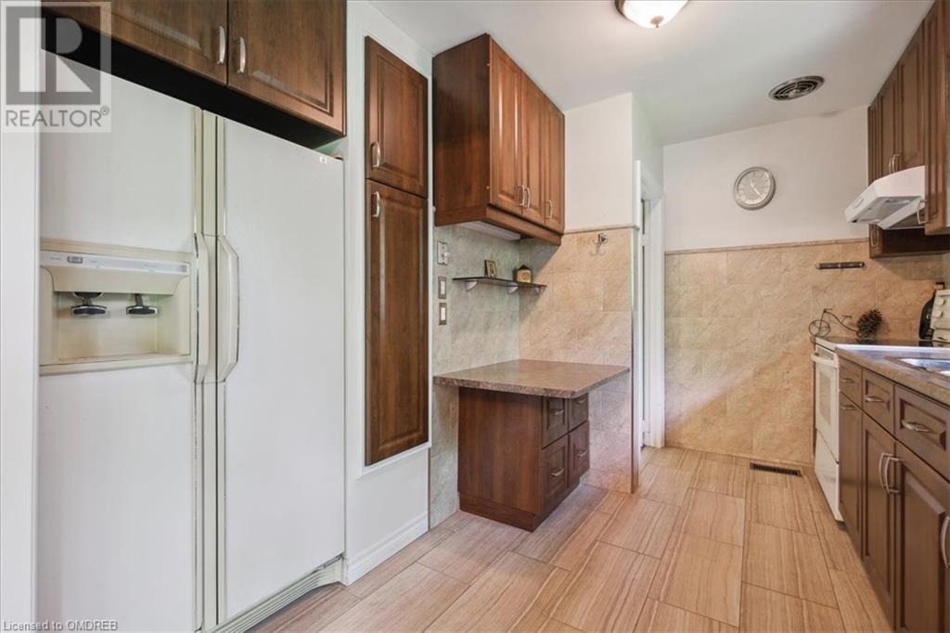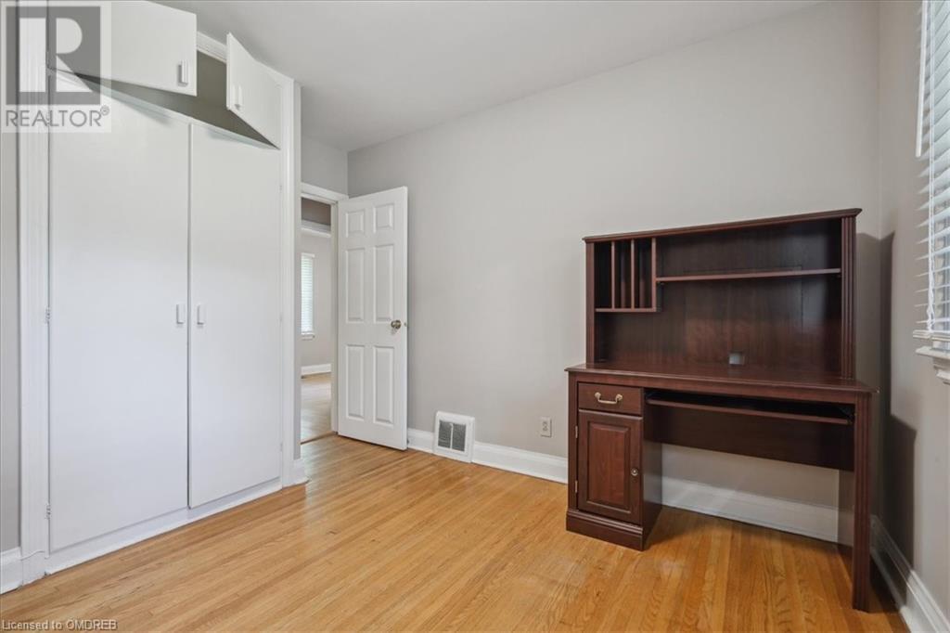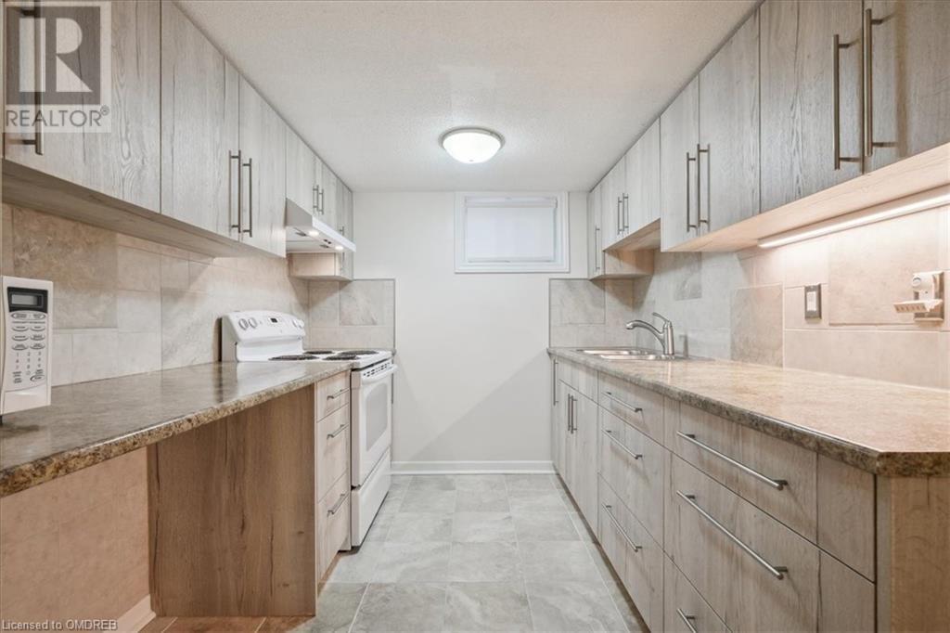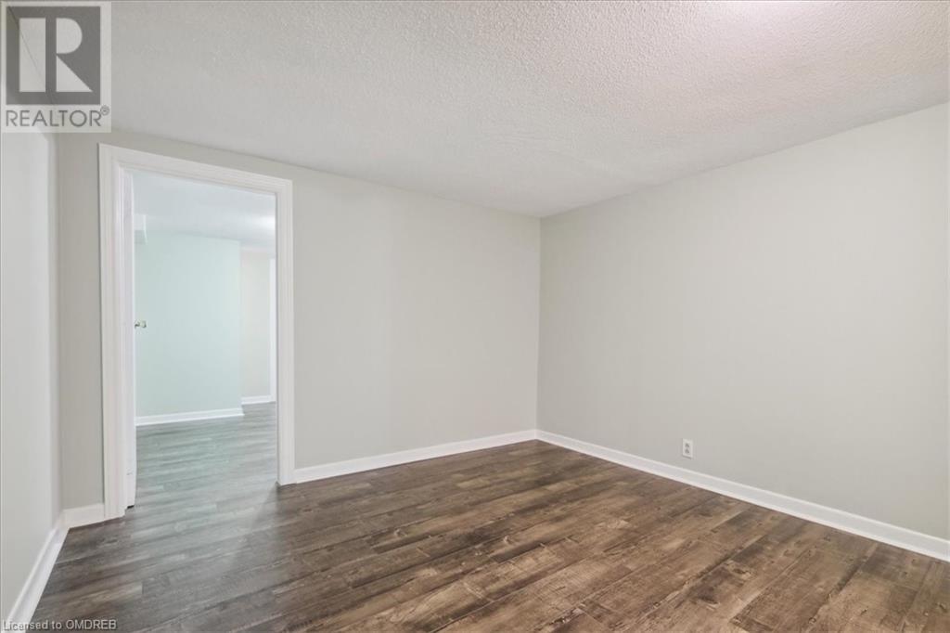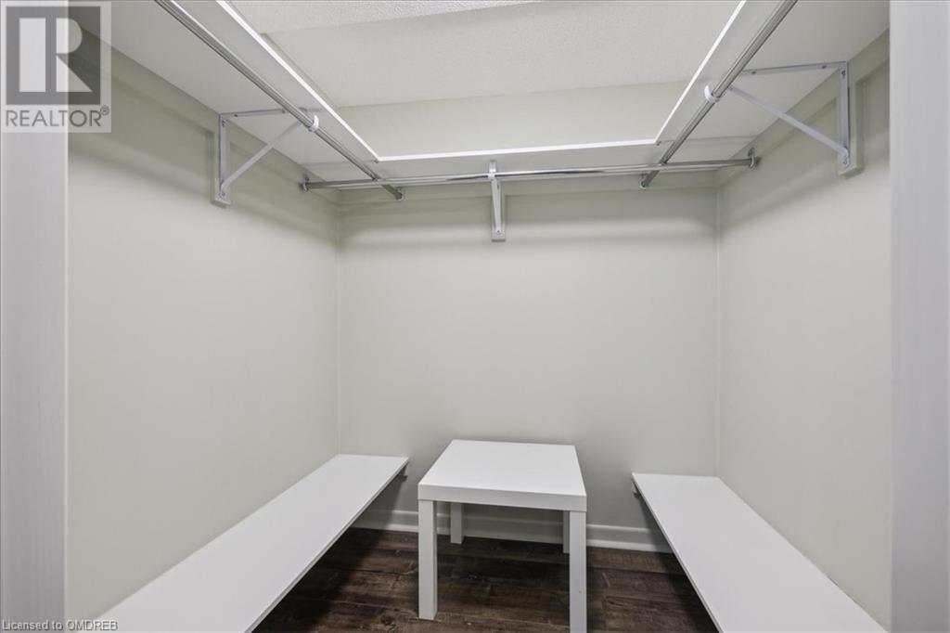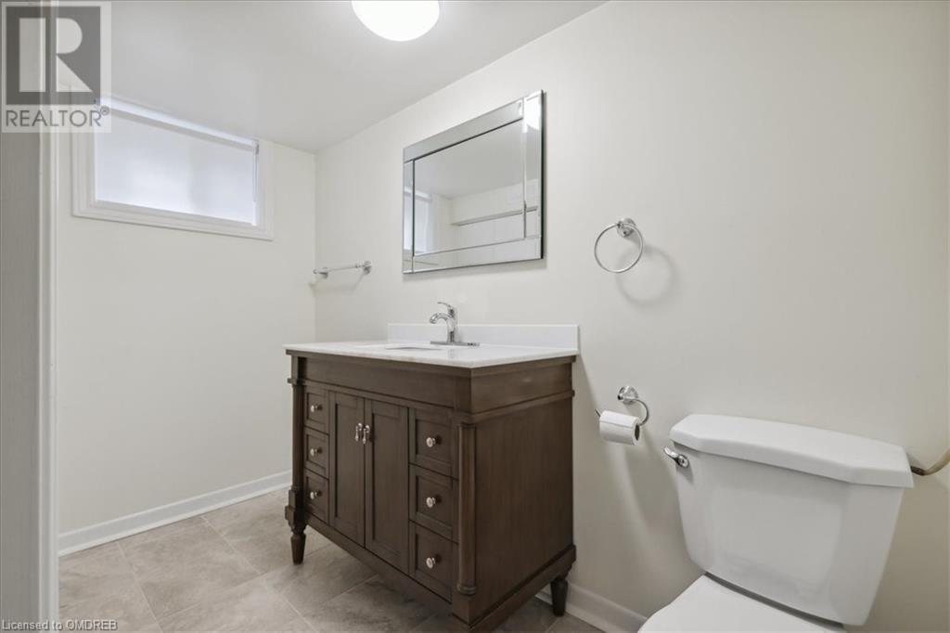5 Bedroom
3 Bathroom
1561 sqft
Bungalow
Central Air Conditioning
Forced Air
$1,225,000
Location, Location, Location! Great opportunity to own a detached brick bungalow on a prime 60x125 ft lot, in much sought after area of Newtonbrook West, in North York, Toronto, with added advantage of generating rent income, or expand, or rebuild. The options are endless. Newly painted thruout. Spacious kitchen which open up to DR, with walk out to deck and back garden. Good sized LR/3 Bedrms/4piece Bathroom on Main Flr. Separate entrance to fully finished Basement with Kitchen, 2 Bedrms, 2 Full Bathrooms.Close to all amenities, Excellent School District, Parks, Shopping and Transit. Move right in and enjoy this fab neighbourhood. (id:59646)
Property Details
|
MLS® Number
|
40653910 |
|
Property Type
|
Single Family |
|
Neigbourhood
|
North York |
|
Amenities Near By
|
Park, Public Transit, Schools, Shopping |
|
Parking Space Total
|
3 |
Building
|
Bathroom Total
|
3 |
|
Bedrooms Above Ground
|
3 |
|
Bedrooms Below Ground
|
2 |
|
Bedrooms Total
|
5 |
|
Appliances
|
Dryer, Microwave, Refrigerator, Stove, Water Purifier, Washer, Window Coverings |
|
Architectural Style
|
Bungalow |
|
Basement Development
|
Finished |
|
Basement Type
|
Full (finished) |
|
Construction Style Attachment
|
Detached |
|
Cooling Type
|
Central Air Conditioning |
|
Exterior Finish
|
Brick |
|
Heating Fuel
|
Natural Gas |
|
Heating Type
|
Forced Air |
|
Stories Total
|
1 |
|
Size Interior
|
1561 Sqft |
|
Type
|
House |
|
Utility Water
|
Municipal Water |
Parking
Land
|
Acreage
|
No |
|
Land Amenities
|
Park, Public Transit, Schools, Shopping |
|
Sewer
|
Municipal Sewage System |
|
Size Depth
|
150 Ft |
|
Size Frontage
|
60 Ft |
|
Size Total Text
|
Under 1/2 Acre |
|
Zoning Description
|
Rd(f15;550*5) |
Rooms
| Level |
Type |
Length |
Width |
Dimensions |
|
Basement |
3pc Bathroom |
|
|
Measurements not available |
|
Basement |
3pc Bathroom |
|
|
Measurements not available |
|
Basement |
Bedroom |
|
|
11'1'' x 11'6'' |
|
Basement |
Bedroom |
|
|
10'5'' x 11'9'' |
|
Basement |
Living Room |
|
|
11'3'' x 10'5'' |
|
Basement |
Kitchen |
|
|
12'0'' x 7'10'' |
|
Main Level |
4pc Bathroom |
|
|
Measurements not available |
|
Main Level |
Bedroom |
|
|
11'5'' x 9'0'' |
|
Main Level |
Bedroom |
|
|
11'0'' x 11'0'' |
|
Main Level |
Bedroom |
|
|
9'9'' x 9'1'' |
|
Main Level |
Kitchen |
|
|
11'8'' x 7'8'' |
|
Main Level |
Dining Room |
|
|
11'0'' x 9'0'' |
|
Main Level |
Living Room |
|
|
11'0'' x 13'0'' |
https://www.realtor.ca/real-estate/27472048/59-dromore-crescent-toronto















