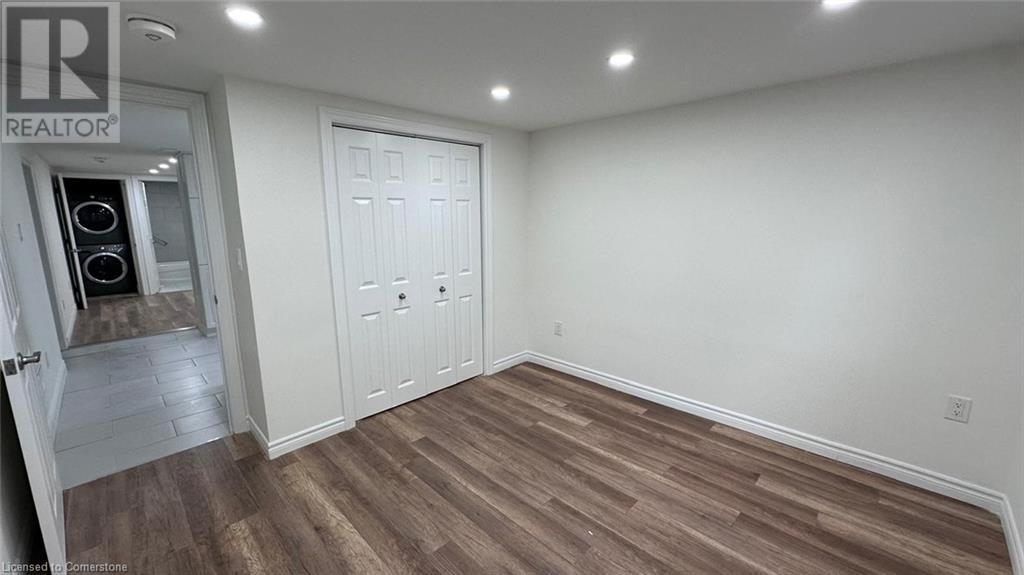59 Birchcliffe Crescent Unit# Lower Hamilton, Ontario L8T 4K6
1 Bedroom
1 Bathroom
2072 sqft
Bungalow
Central Air Conditioning
Forced Air
$1,550 Monthly
Fantastic 1 bed 1 bath lower unit (bungalow) on East Hamilton Mountain is available for lease immediately. Features an open-concept kitchen that overlooks the living room, a den, and a refreshed 4-piece bathroom. A+ location just steps from Berrisfield park and playground, schools, bus routes, the LINC for easy access and more! 40% utilities to be paid by the lower unit tenants. Street Parking only. (id:59646)
Property Details
| MLS® Number | 40729017 |
| Property Type | Single Family |
| Neigbourhood | Berrisfield |
| Amenities Near By | Public Transit, Schools |
| Community Features | Quiet Area |
| Equipment Type | None |
| Features | Paved Driveway, In-law Suite |
| Parking Space Total | 1 |
| Rental Equipment Type | None |
| Structure | Shed |
Building
| Bathroom Total | 1 |
| Bedrooms Below Ground | 1 |
| Bedrooms Total | 1 |
| Appliances | Dryer, Refrigerator, Stove, Washer, Window Coverings |
| Architectural Style | Bungalow |
| Basement Development | Partially Finished |
| Basement Type | Full (partially Finished) |
| Construction Style Attachment | Detached |
| Cooling Type | Central Air Conditioning |
| Exterior Finish | Aluminum Siding, Brick |
| Foundation Type | Block |
| Heating Fuel | Natural Gas |
| Heating Type | Forced Air |
| Stories Total | 1 |
| Size Interior | 2072 Sqft |
| Type | House |
| Utility Water | Municipal Water |
Land
| Access Type | Road Access, Highway Nearby |
| Acreage | No |
| Land Amenities | Public Transit, Schools |
| Sewer | Municipal Sewage System |
| Size Depth | 100 Ft |
| Size Frontage | 46 Ft |
| Size Irregular | 0.106 |
| Size Total | 0.106 Ac|under 1/2 Acre |
| Size Total Text | 0.106 Ac|under 1/2 Acre |
| Zoning Description | C |
Rooms
| Level | Type | Length | Width | Dimensions |
|---|---|---|---|---|
| Basement | Bedroom | 11'6'' x 10'7'' | ||
| Basement | Laundry Room | 6'11'' x 2'7'' | ||
| Basement | 4pc Bathroom | 7'7'' x 6'11'' | ||
| Basement | Kitchen | 10'7'' x 10'5'' | ||
| Basement | Living Room | 10'7'' x 10'7'' | ||
| Basement | Utility Room | 21'10'' x 11'1'' | ||
| Basement | Den | 13'0'' x 8'2'' |
https://www.realtor.ca/real-estate/28342974/59-birchcliffe-crescent-unit-lower-hamilton
Interested?
Contact us for more information









