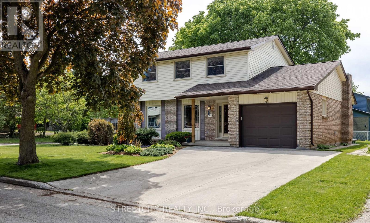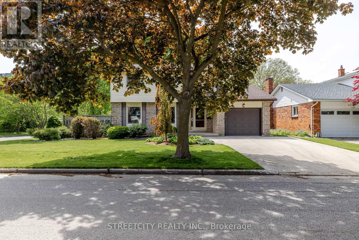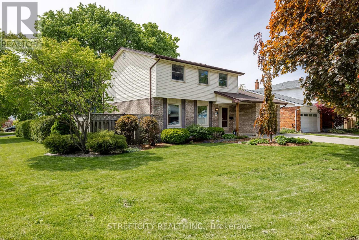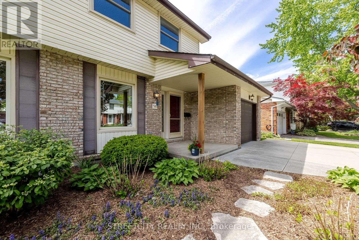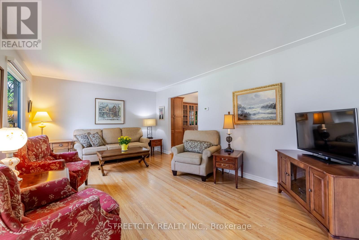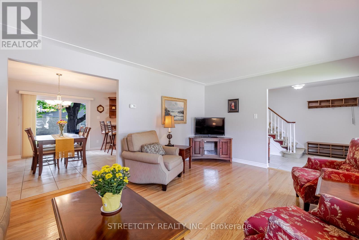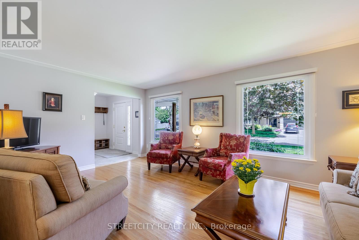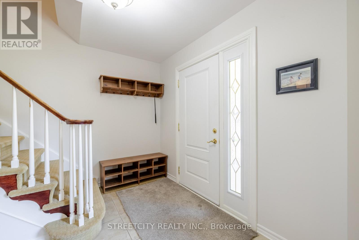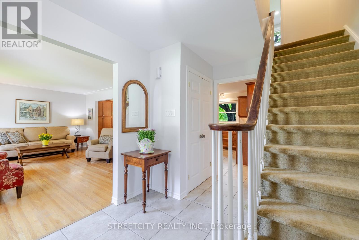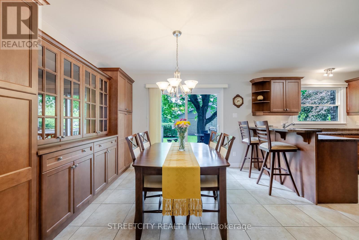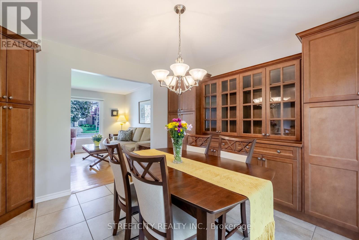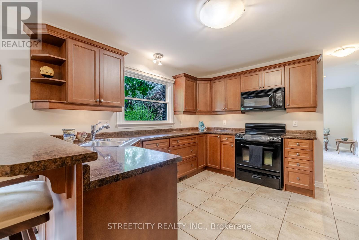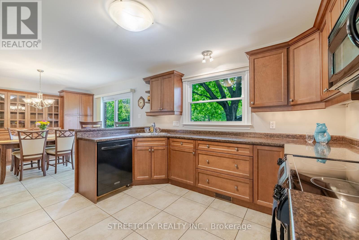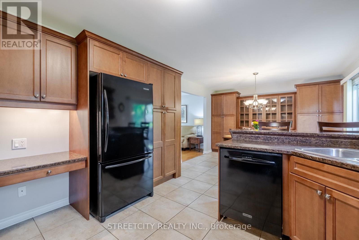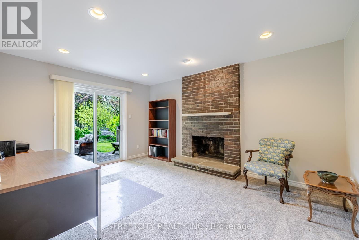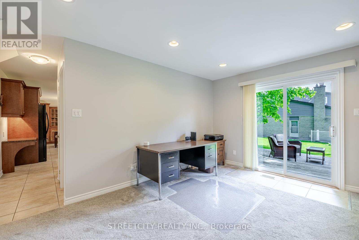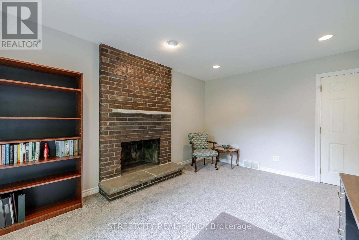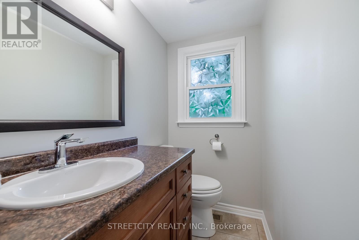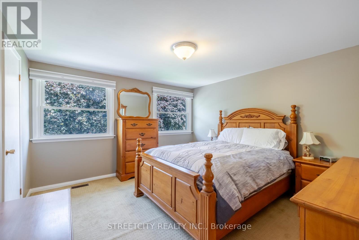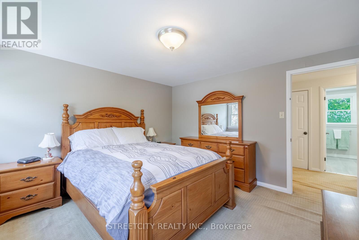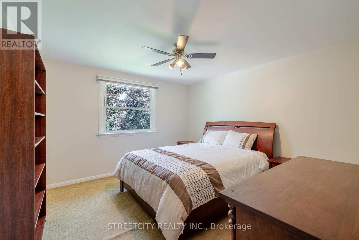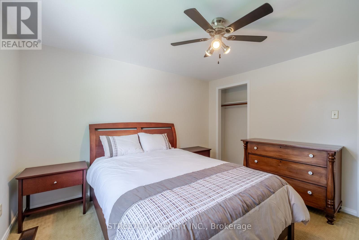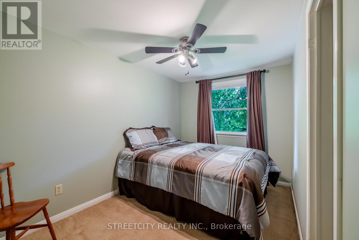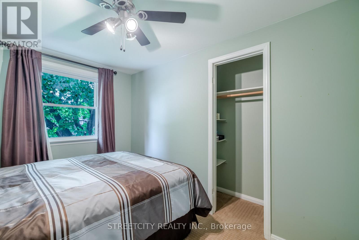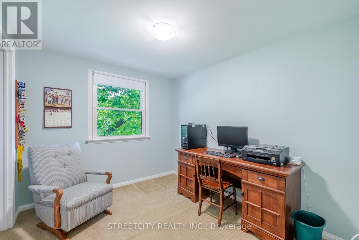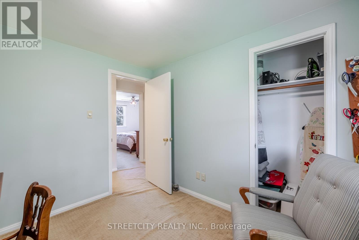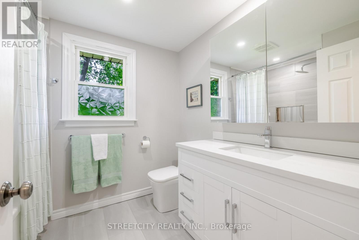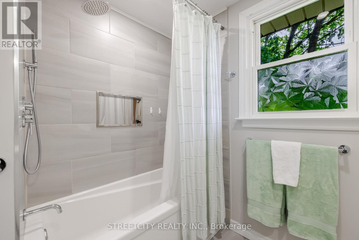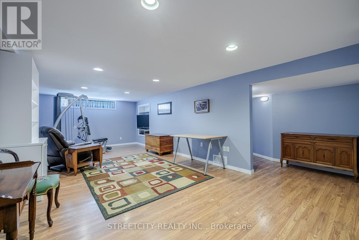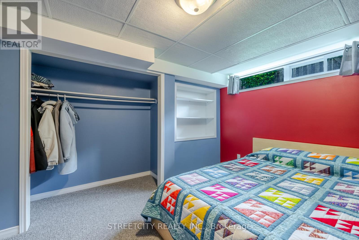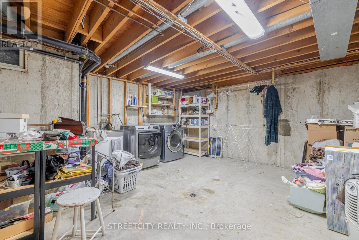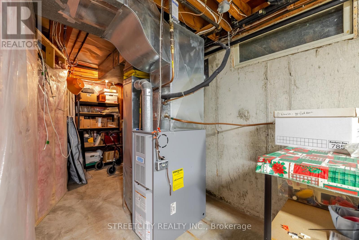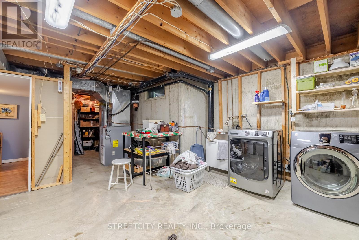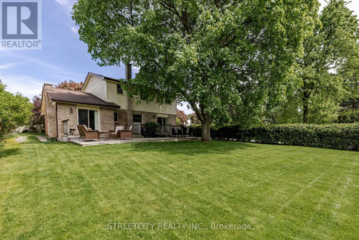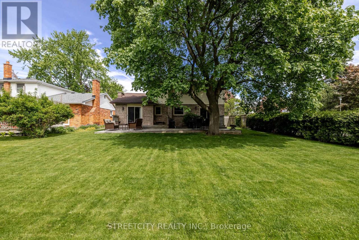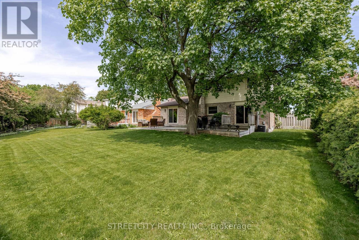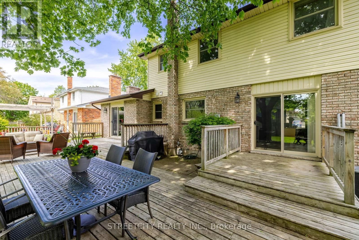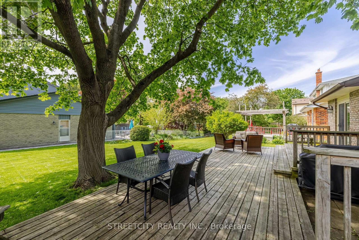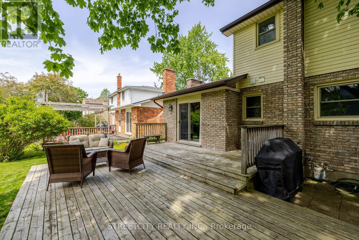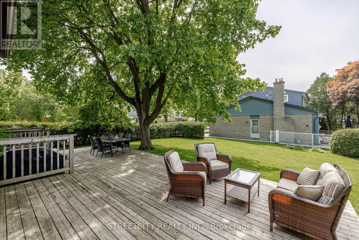589 Steeplechase Drive London South (South N), Ontario N6J 3N9
$699,900
Welcome to this beautiful 4 bedroom family Home. Allow yourself to fall in love with the Westmount Community, while walking to Elementary and High Schools, Westmount Mall, Grocery Stores and Forest Edge Community Pool. This home has been well maintained and updated by the current owner for over 25 years, offering everything most growing families are looking for! Updated large kitchen, with walkout to massive deck overlooking the back yard. Main floor living room and cozy family room. Four good sized bedrooms up stairs, complete with a beautifully updated main bath. Remove the carpet on the upper level and you will find the original oak hardwood flooring! Nicely finished family room in the lower level. This home allows you to simply move in and enjoy. (id:59646)
Open House
This property has open houses!
2:00 pm
Ends at:4:00 pm
2:00 pm
Ends at:4:00 pm
Property Details
| MLS® Number | X12162445 |
| Property Type | Single Family |
| Community Name | South N |
| Amenities Near By | Park, Place Of Worship, Hospital, Public Transit, Schools |
| Equipment Type | Water Heater |
| Features | Flat Site |
| Parking Space Total | 5 |
| Rental Equipment Type | Water Heater |
| Structure | Porch, Patio(s) |
Building
| Bathroom Total | 2 |
| Bedrooms Above Ground | 4 |
| Bedrooms Total | 4 |
| Age | 51 To 99 Years |
| Appliances | All |
| Basement Development | Finished |
| Basement Type | N/a (finished) |
| Construction Style Attachment | Detached |
| Cooling Type | Central Air Conditioning |
| Exterior Finish | Brick, Vinyl Siding |
| Fireplace Present | Yes |
| Foundation Type | Poured Concrete |
| Half Bath Total | 1 |
| Heating Fuel | Natural Gas |
| Heating Type | Forced Air |
| Stories Total | 2 |
| Size Interior | 1500 - 2000 Sqft |
| Type | House |
| Utility Water | Municipal Water |
Parking
| Attached Garage | |
| Garage |
Land
| Acreage | No |
| Land Amenities | Park, Place Of Worship, Hospital, Public Transit, Schools |
| Sewer | Sanitary Sewer |
| Size Depth | 110 Ft |
| Size Frontage | 60 Ft |
| Size Irregular | 60 X 110 Ft |
| Size Total Text | 60 X 110 Ft |
| Zoning Description | R1-8 |
Rooms
| Level | Type | Length | Width | Dimensions |
|---|---|---|---|---|
| Lower Level | Laundry Room | 8.47 m | 4.57 m | 8.47 m x 4.57 m |
| Lower Level | Family Room | 8.38 m | 3.97 m | 8.38 m x 3.97 m |
| Lower Level | Other | 4.52 m | 3.21 m | 4.52 m x 3.21 m |
| Main Level | Living Room | 5.46 m | 3.81 m | 5.46 m x 3.81 m |
| Main Level | Kitchen | 5.28 m | 3.59 m | 5.28 m x 3.59 m |
| Main Level | Dining Room | 3.2 m | 3.58 m | 3.2 m x 3.58 m |
| Main Level | Family Room | 4.57 m | 3 m | 4.57 m x 3 m |
| Upper Level | Bedroom | 3.73 m | 3.77 m | 3.73 m x 3.77 m |
| Upper Level | Bedroom 2 | 3.46 m | 3 m | 3.46 m x 3 m |
| Upper Level | Bedroom 3 | 2.37 m | 4.26 m | 2.37 m x 4.26 m |
| Upper Level | Bedroom 4 | 2.62 m | 2 m | 2.62 m x 2 m |
https://www.realtor.ca/real-estate/28342945/589-steeplechase-drive-london-south-south-n-south-n
Interested?
Contact us for more information

