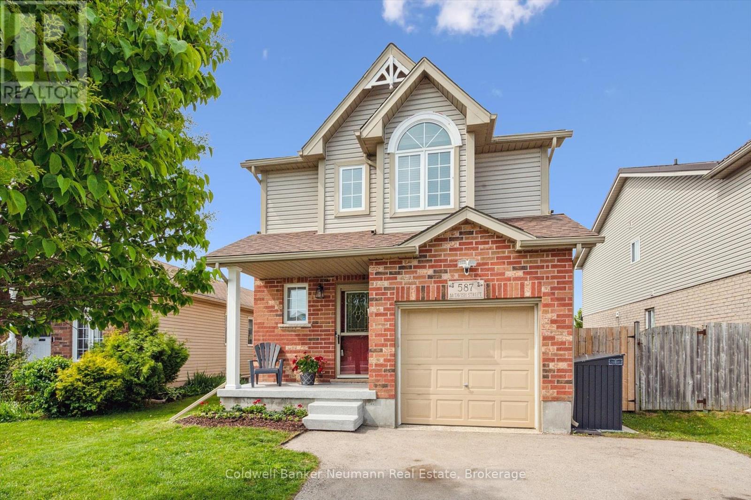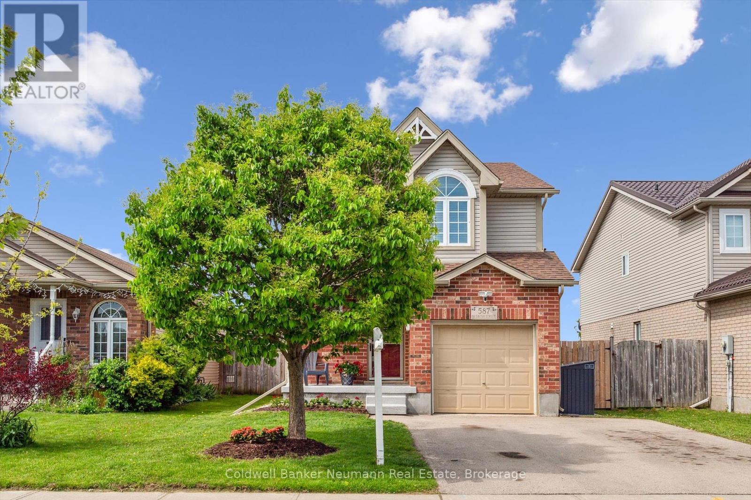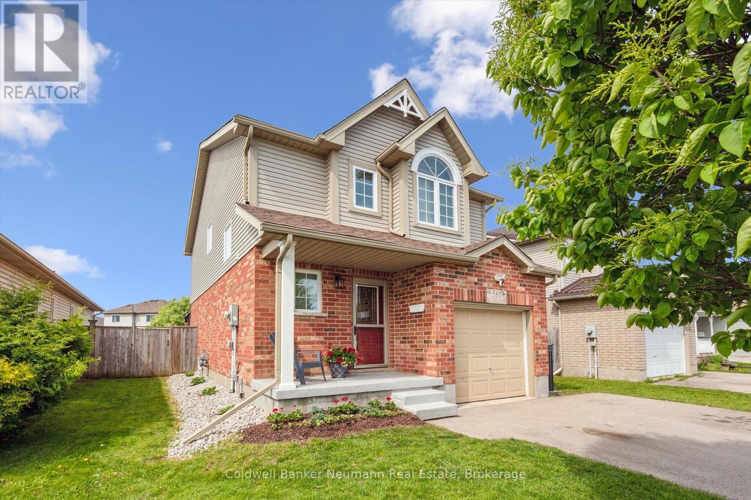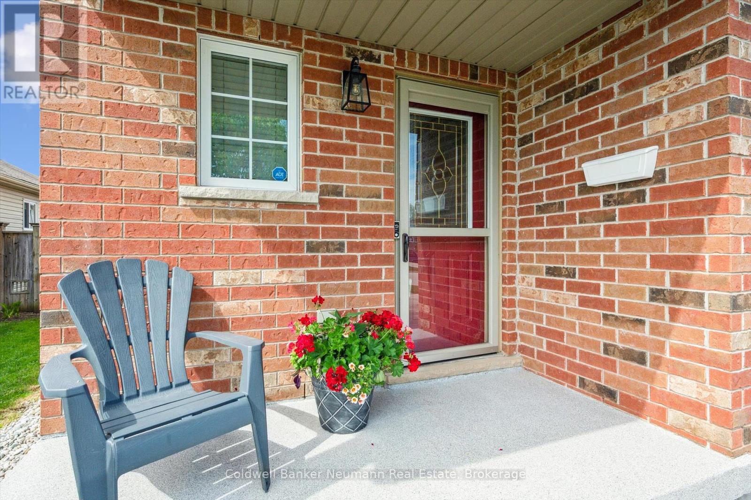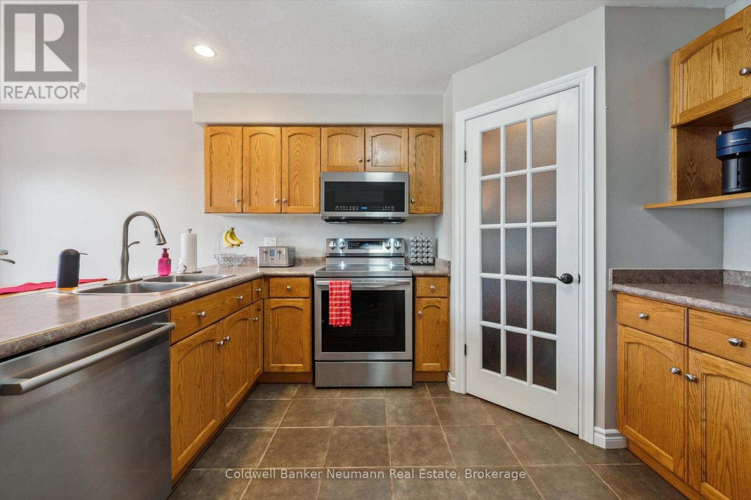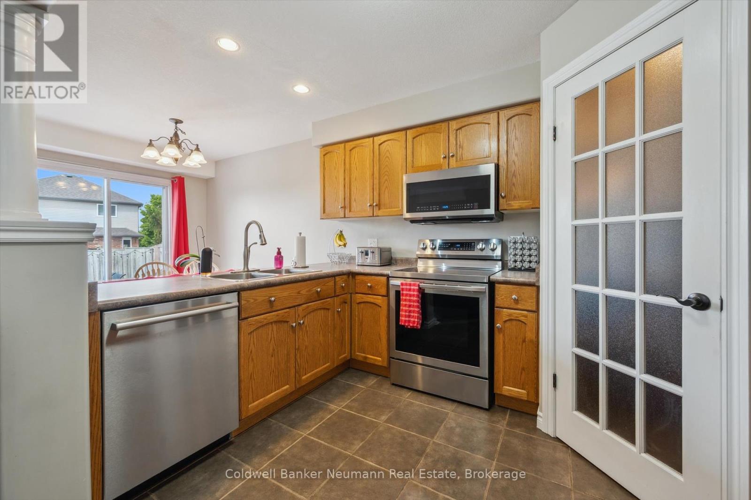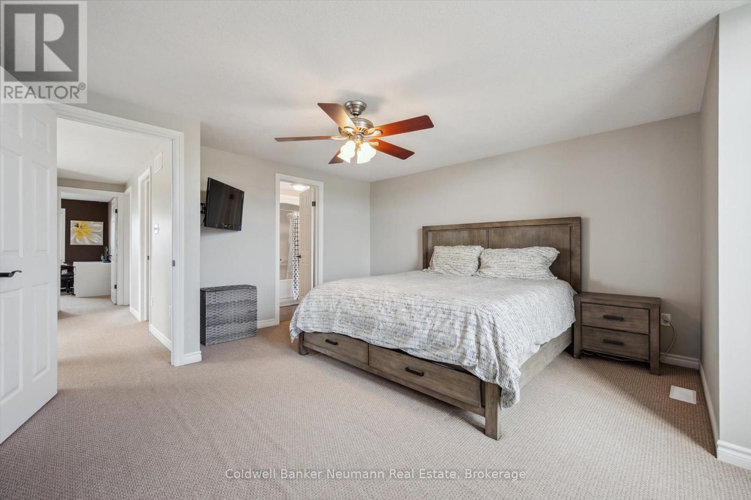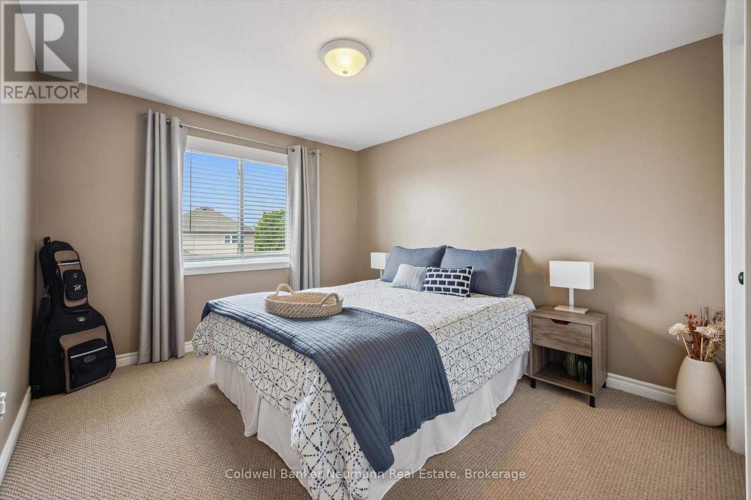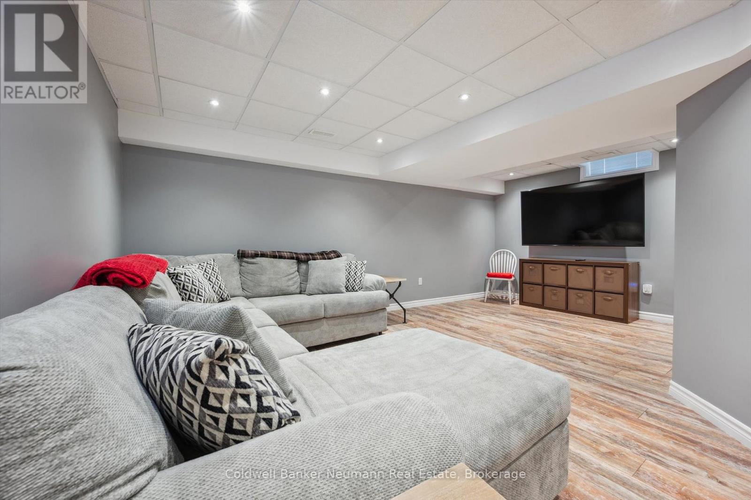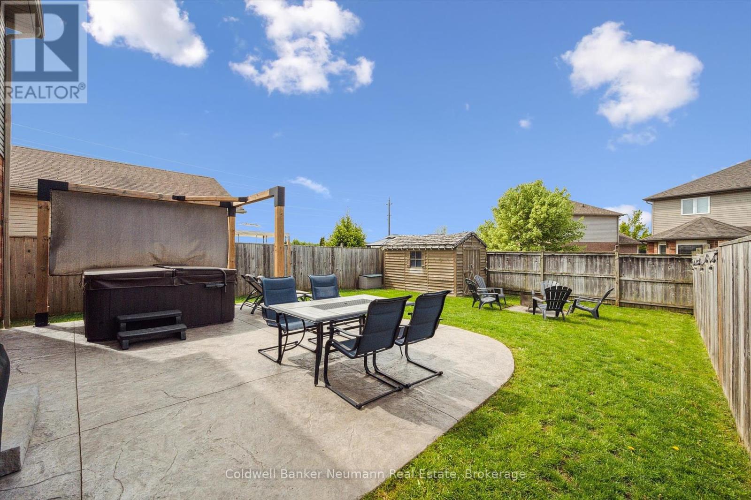587 Mctavish Street Centre Wellington (Fergus), Ontario N1M 3V5
4 Bedroom
3 Bathroom
1100 - 1500 sqft
Central Air Conditioning
Forced Air
$774,900
This well cared for 3 bedroom, 3 bathroom home with great curb appeal is located on a quiet street close to schools, shopping and restaurants. Features include a finished basement, fully fenced yard, pressed concrete patio, hot tub, gas barbecue line, storage shed with hydro and a large double wide driveway with plenty of parking for guests. (id:59646)
Property Details
| MLS® Number | X12178292 |
| Property Type | Single Family |
| Community Name | Fergus |
| Features | Sump Pump |
| Parking Space Total | 5 |
Building
| Bathroom Total | 3 |
| Bedrooms Above Ground | 4 |
| Bedrooms Total | 4 |
| Age | 16 To 30 Years |
| Appliances | Garage Door Opener Remote(s), Water Heater, Water Softener |
| Basement Development | Finished |
| Basement Type | N/a (finished) |
| Construction Style Attachment | Detached |
| Cooling Type | Central Air Conditioning |
| Exterior Finish | Brick, Vinyl Siding |
| Foundation Type | Poured Concrete |
| Half Bath Total | 2 |
| Heating Fuel | Natural Gas |
| Heating Type | Forced Air |
| Stories Total | 2 |
| Size Interior | 1100 - 1500 Sqft |
| Type | House |
| Utility Water | Municipal Water |
Parking
| Attached Garage | |
| Garage |
Land
| Acreage | No |
| Sewer | Sanitary Sewer |
| Size Depth | 108 Ft ,3 In |
| Size Frontage | 34 Ft ,9 In |
| Size Irregular | 34.8 X 108.3 Ft |
| Size Total Text | 34.8 X 108.3 Ft |
| Zoning Description | Res |
Rooms
| Level | Type | Length | Width | Dimensions |
|---|---|---|---|---|
| Second Level | Bathroom | 3.03 m | 2.35 m | 3.03 m x 2.35 m |
| Second Level | Bedroom | 3.07 m | 3.38 m | 3.07 m x 3.38 m |
| Second Level | Bedroom | 3.05 m | 4.13 m | 3.05 m x 4.13 m |
| Second Level | Primary Bedroom | 5 m | 5 m | 5 m x 5 m |
| Basement | Recreational, Games Room | 5.74 m | 6.05 m | 5.74 m x 6.05 m |
| Basement | Utility Room | 3.02 m | 2.62 m | 3.02 m x 2.62 m |
| Basement | Bathroom | 1.81 m | 1.5 m | 1.81 m x 1.5 m |
| Basement | Other | 0.64 m | 1.5 m | 0.64 m x 1.5 m |
| Main Level | Bathroom | 1.44 m | 1.63 m | 1.44 m x 1.63 m |
| Main Level | Dining Room | 2.39 m | 2.61 m | 2.39 m x 2.61 m |
| Main Level | Kitchen | 4.2 m | 3.55 m | 4.2 m x 3.55 m |
| Main Level | Living Room | 3.4 m | 6.2 m | 3.4 m x 6.2 m |
https://www.realtor.ca/real-estate/28377386/587-mctavish-street-centre-wellington-fergus-fergus
Interested?
Contact us for more information

