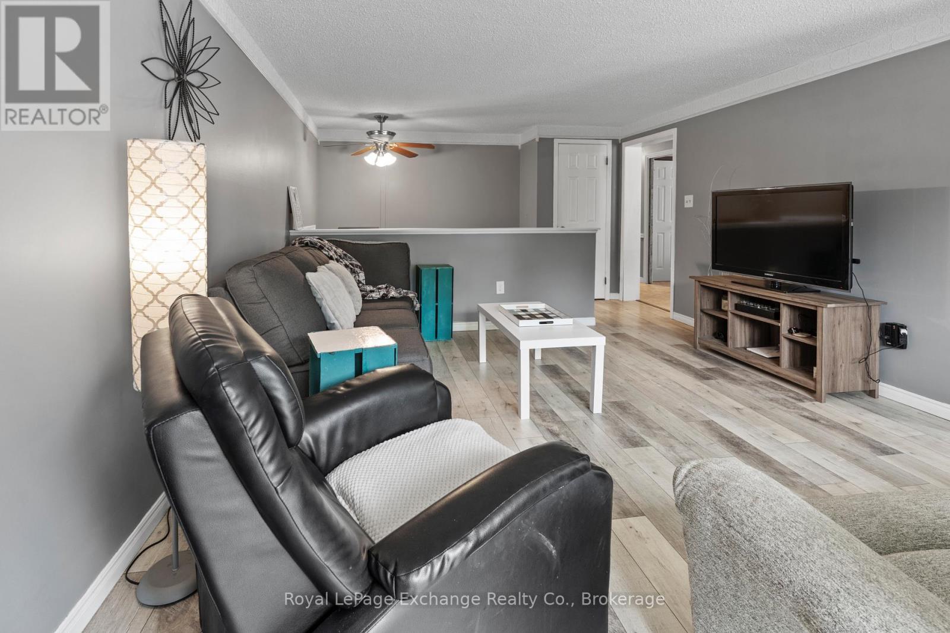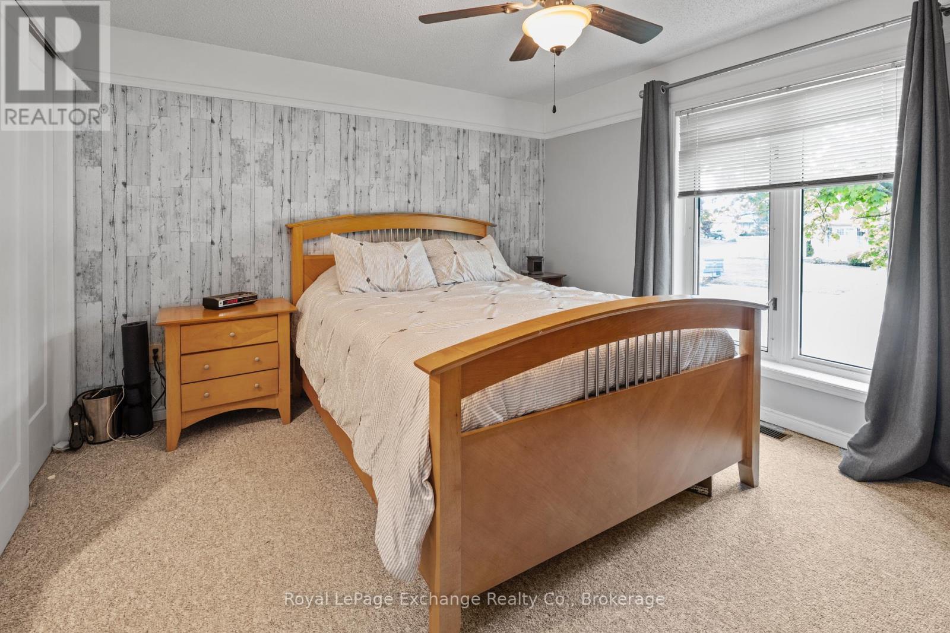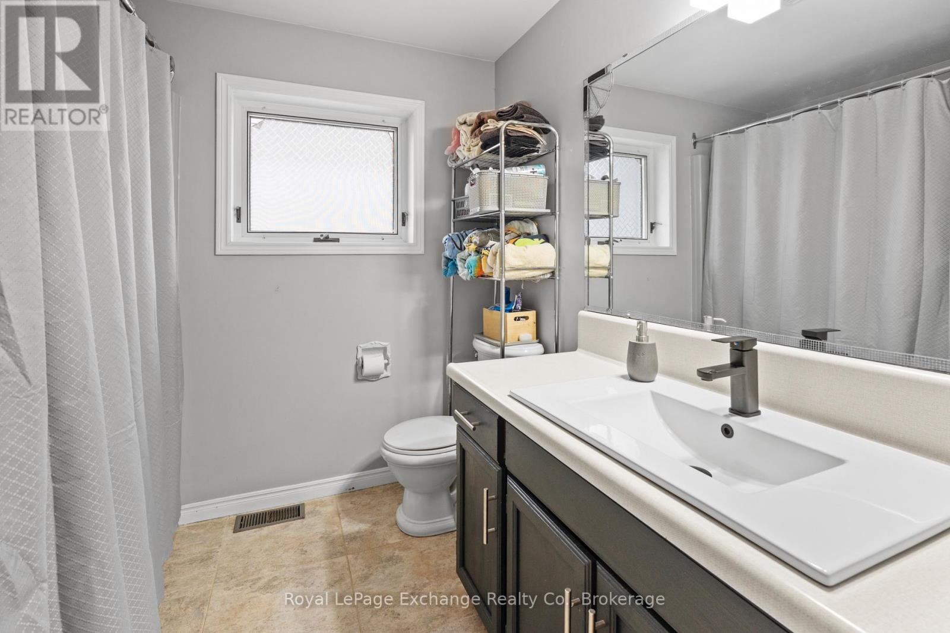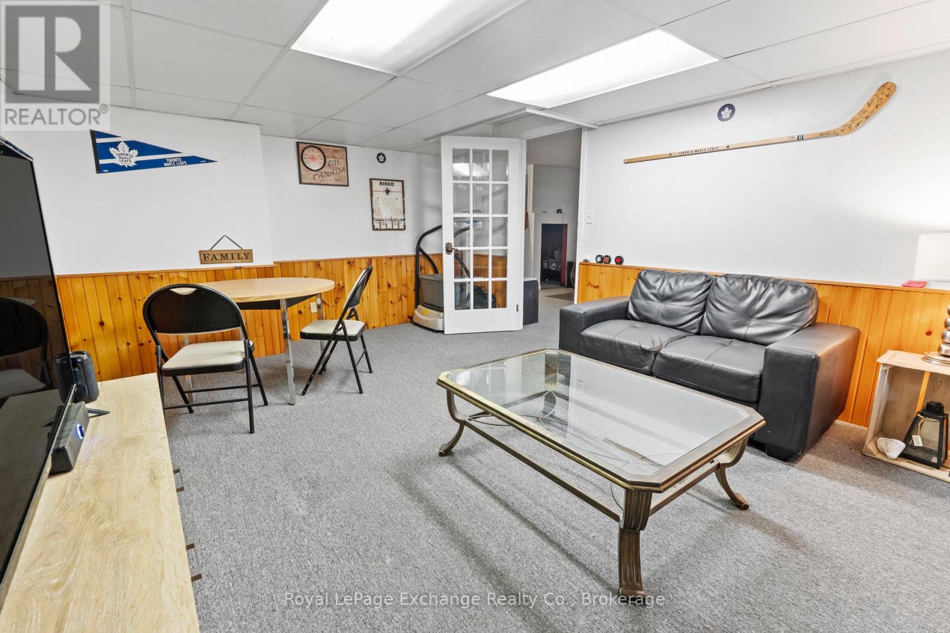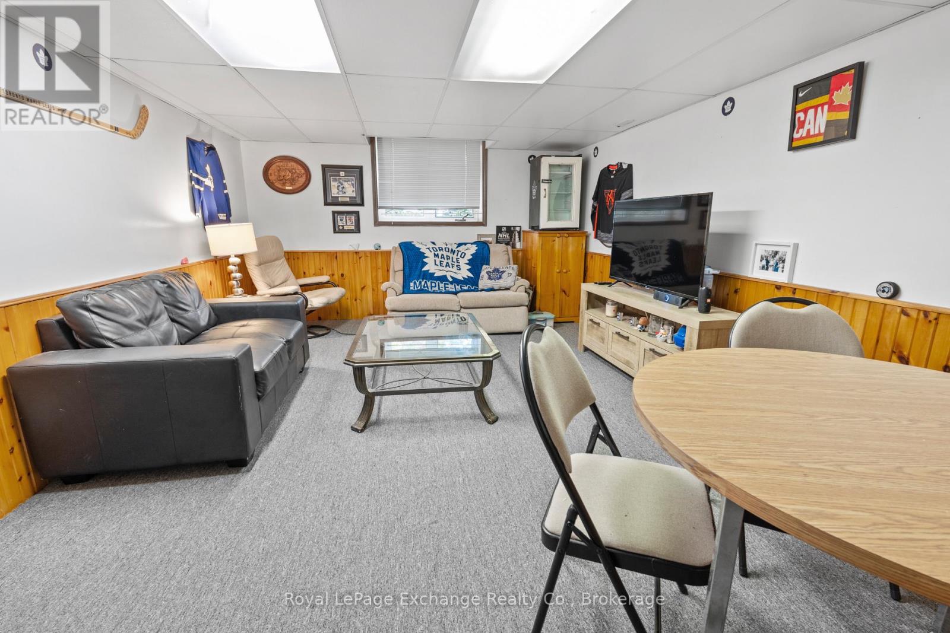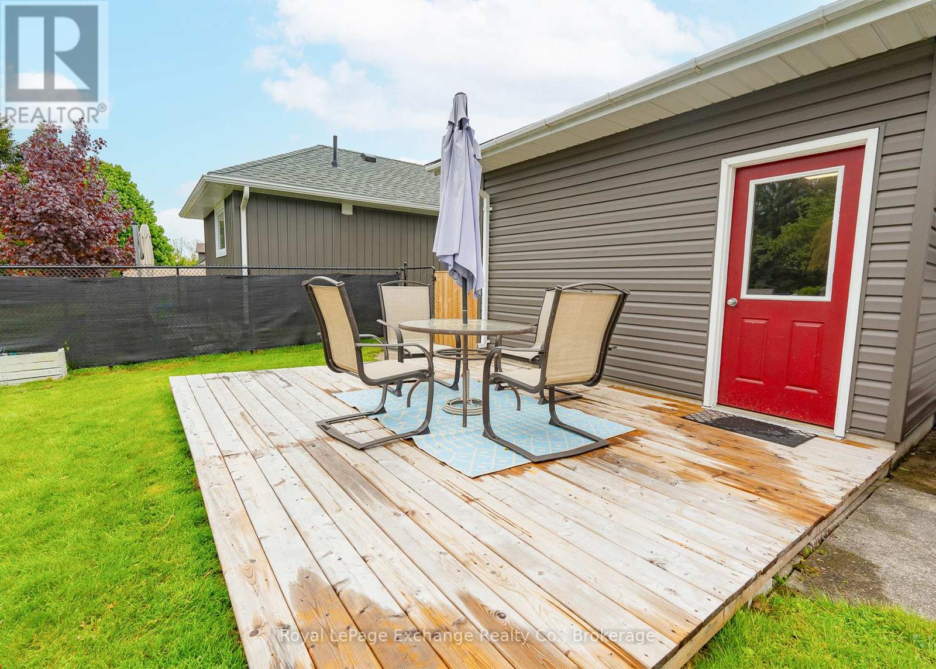4 Bedroom
2 Bathroom
1100 - 1500 sqft
Raised Bungalow
Fireplace
Inground Pool
Air Exchanger
Forced Air
Landscaped
$639,900
Welcome to this well-maintained 4-bedroom, 2-bathroom raised bungalow located on McGaw Street in the charming town of Kincardine. Featuring over 2,400 sq ft of finished living space, this home offers a functional layout and numerous updates throughout. The exterior has been recently updated with dark grey vinyl siding and front-facing brick veneer, creating striking and timeless curb appeal. The backyard is a private oasis with a well-kept in-ground pool and mature trees providing natural privacy. The main floor features over 1,300 sq ft of living space, including an open-concept kitchen and dining area, updated flooring in the dining and living room, a 4-piece bathroom, three bedrooms, and a convenient main-floor laundry room. The fully finished basement offers over 1,100 sq ft, including a fourth bedroom, 3-piece bathroom, two spacious family rooms, and ample storage space. Additional updates include a new natural gas furnace (2023). This move-in-ready home is located in a quiet, family-friendly neighbourhood and is close to schools, parks, and all local amenities. Don't miss your opportunity to own this fantastic property! (id:59646)
Property Details
|
MLS® Number
|
X12171992 |
|
Property Type
|
Single Family |
|
Community Name
|
Kincardine |
|
Amenities Near By
|
Hospital, Marina, Place Of Worship, Schools |
|
Community Features
|
Community Centre |
|
Features
|
Flat Site, Level, Gazebo, Sump Pump |
|
Parking Space Total
|
5 |
|
Pool Features
|
Salt Water Pool |
|
Pool Type
|
Inground Pool |
|
Structure
|
Deck |
Building
|
Bathroom Total
|
2 |
|
Bedrooms Above Ground
|
4 |
|
Bedrooms Total
|
4 |
|
Age
|
31 To 50 Years |
|
Amenities
|
Fireplace(s) |
|
Appliances
|
Water Heater, Garage Door Opener Remote(s), Water Meter, Dishwasher, Dryer, Microwave, Stove, Washer, Refrigerator |
|
Architectural Style
|
Raised Bungalow |
|
Basement Development
|
Finished |
|
Basement Type
|
Full (finished) |
|
Construction Style Attachment
|
Detached |
|
Cooling Type
|
Air Exchanger |
|
Exterior Finish
|
Vinyl Siding |
|
Fire Protection
|
Smoke Detectors |
|
Fireplace Present
|
Yes |
|
Fireplace Total
|
1 |
|
Fireplace Type
|
Free Standing Metal |
|
Foundation Type
|
Poured Concrete |
|
Heating Fuel
|
Natural Gas |
|
Heating Type
|
Forced Air |
|
Stories Total
|
1 |
|
Size Interior
|
1100 - 1500 Sqft |
|
Type
|
House |
|
Utility Water
|
Municipal Water |
Parking
Land
|
Acreage
|
No |
|
Fence Type
|
Fully Fenced |
|
Land Amenities
|
Hospital, Marina, Place Of Worship, Schools |
|
Landscape Features
|
Landscaped |
|
Sewer
|
Sanitary Sewer |
|
Size Depth
|
120 Ft |
|
Size Frontage
|
60 Ft |
|
Size Irregular
|
60 X 120 Ft |
|
Size Total Text
|
60 X 120 Ft |
|
Zoning Description
|
R1 |
Rooms
| Level |
Type |
Length |
Width |
Dimensions |
|
Lower Level |
Utility Room |
3.41 m |
2.07 m |
3.41 m x 2.07 m |
|
Lower Level |
Other |
3.84 m |
1.55 m |
3.84 m x 1.55 m |
|
Lower Level |
Bedroom 4 |
3.72 m |
3.87 m |
3.72 m x 3.87 m |
|
Lower Level |
Exercise Room |
3.38 m |
3.78 m |
3.38 m x 3.78 m |
|
Lower Level |
Family Room |
3.87 m |
6.74 m |
3.87 m x 6.74 m |
|
Lower Level |
Games Room |
3.81 m |
6.74 m |
3.81 m x 6.74 m |
|
Main Level |
Kitchen |
3.35 m |
3.96 m |
3.35 m x 3.96 m |
|
Main Level |
Dining Room |
3.05 m |
3.96 m |
3.05 m x 3.96 m |
|
Main Level |
Living Room |
3.96 m |
5.18 m |
3.96 m x 5.18 m |
|
Main Level |
Bedroom |
3.69 m |
2.93 m |
3.69 m x 2.93 m |
|
Main Level |
Bedroom 2 |
3.29 m |
3.69 m |
3.29 m x 3.69 m |
|
Main Level |
Bedroom 3 |
4.18 m |
3.69 m |
4.18 m x 3.69 m |
|
Main Level |
Foyer |
1.83 m |
1.52 m |
1.83 m x 1.52 m |
|
Main Level |
Laundry Room |
1.83 m |
2.93 m |
1.83 m x 2.93 m |
Utilities
|
Cable
|
Available |
|
Sewer
|
Installed |
https://www.realtor.ca/real-estate/28363940/586-mcgaw-drive-kincardine-kincardine












