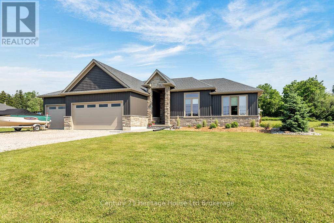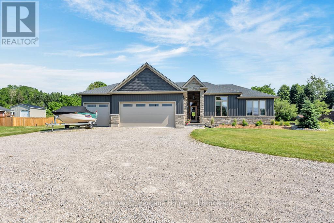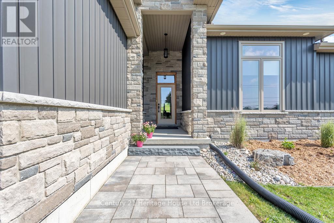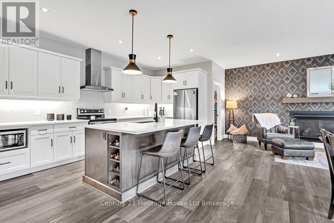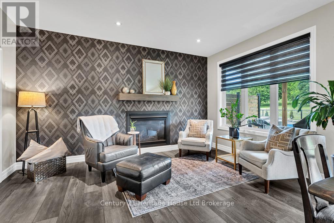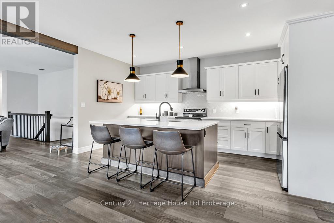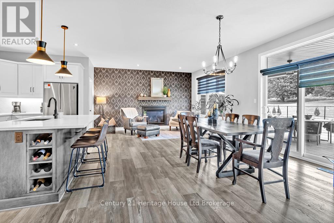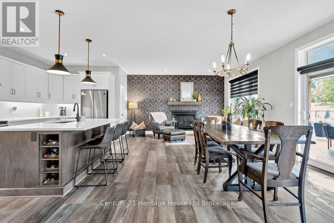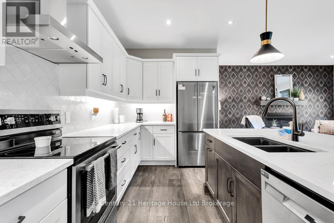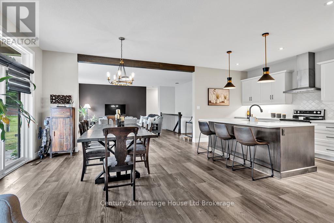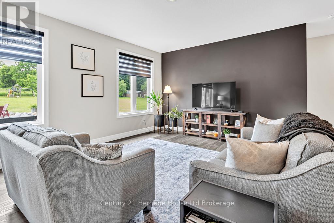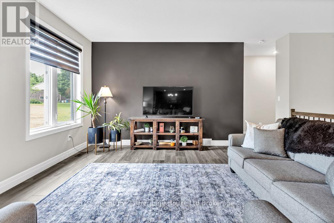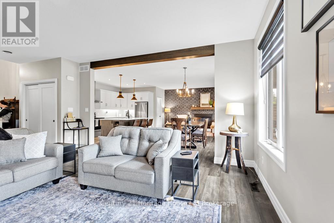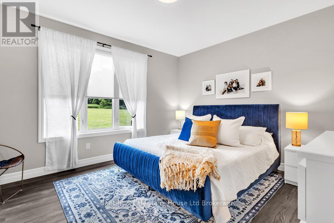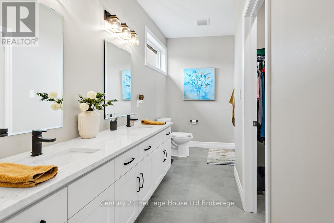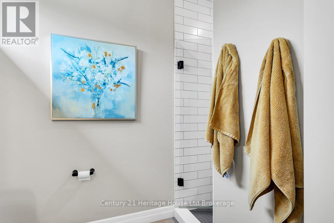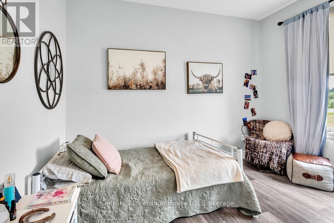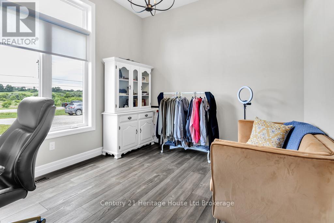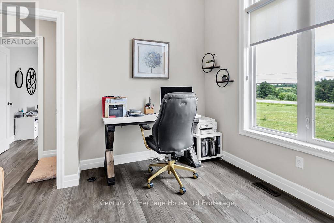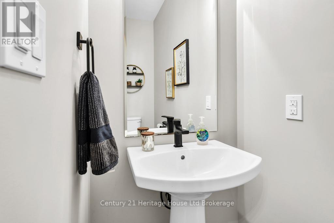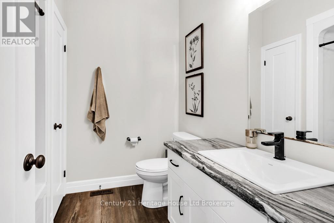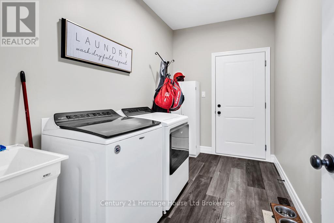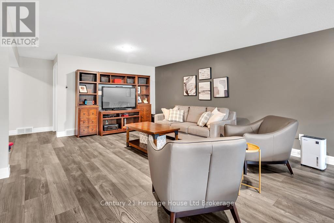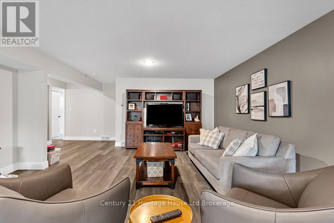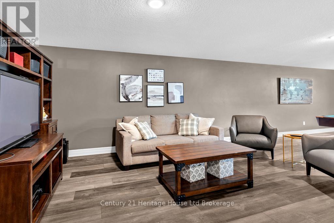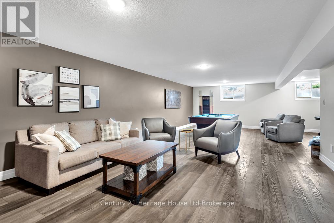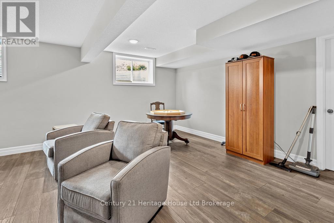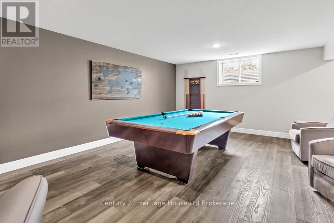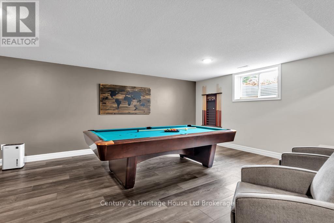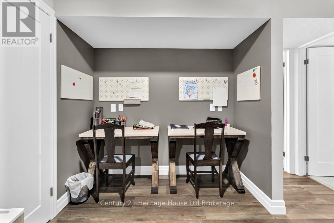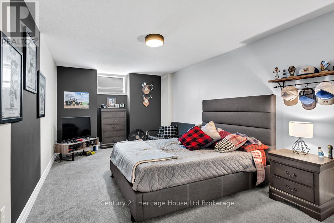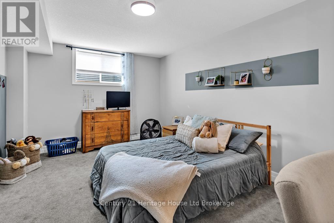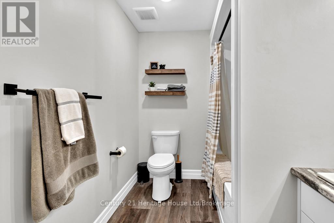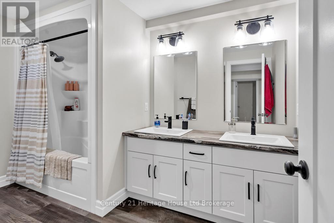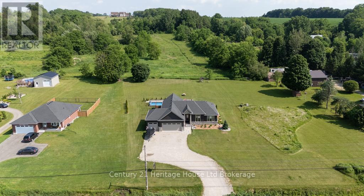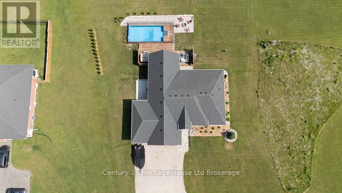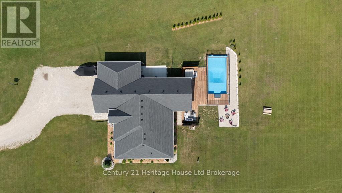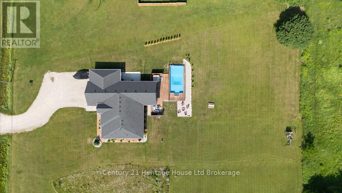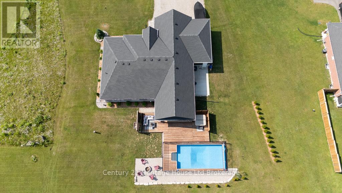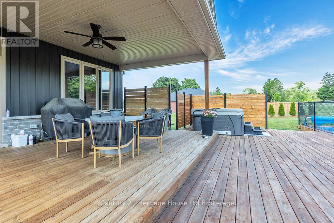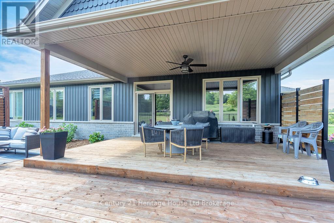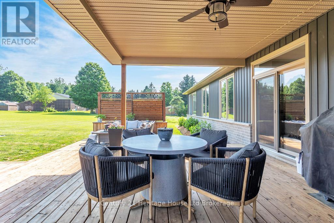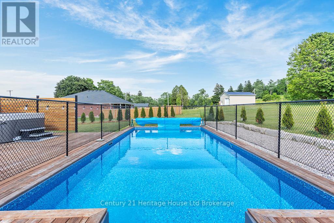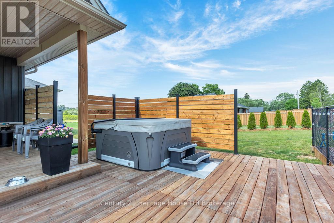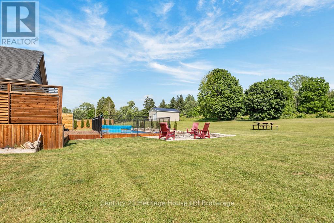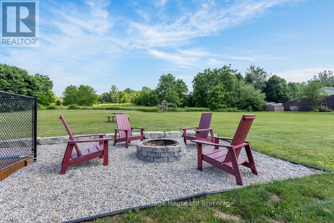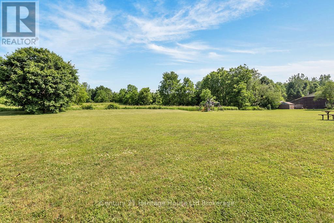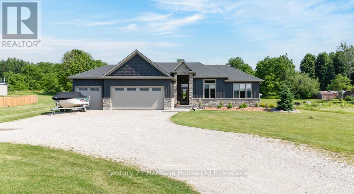4 Bedroom
4 Bathroom
1500 - 2000 sqft
Bungalow
Fireplace
On Ground Pool
Central Air Conditioning, Air Exchanger
Forced Air
$1,239,000
Welcome to this stunning custom-built home, just 4 years new, perfectly situated on 0.8 of an acre on a paved road only minutes from both Ingersoll and Woodstock! This property offers the best of both worlds - peaceful country living with the convenience of town amenities nearby. Step inside to a spacious open-concept layout designed for both everyday living and entertaining. Enjoy uninterrupted views of the saltwater pool and the picturesque, untouched landscape beyond - you own private backyard oasis. With 4 bedrooms, 3.5 bathrooms, a dedicated home office, and a triple car garage, this home checks every box. The thoughtful design and high-end finishes throughout make this property truly one-of-a-kind. Don't miss the opportunity to own this beautiful blend of luxury, space, and serene surroundings! (id:59646)
Property Details
|
MLS® Number
|
X12242486 |
|
Property Type
|
Single Family |
|
Community Name
|
Rural South-West Oxford |
|
Equipment Type
|
None |
|
Features
|
Sloping, Sump Pump |
|
Parking Space Total
|
9 |
|
Pool Features
|
Salt Water Pool |
|
Pool Type
|
On Ground Pool |
|
Rental Equipment Type
|
None |
|
Structure
|
Deck |
|
View Type
|
View, Valley View |
Building
|
Bathroom Total
|
4 |
|
Bedrooms Above Ground
|
2 |
|
Bedrooms Below Ground
|
2 |
|
Bedrooms Total
|
4 |
|
Age
|
0 To 5 Years |
|
Amenities
|
Fireplace(s) |
|
Appliances
|
Garage Door Opener Remote(s), Water Heater, Water Softener, Water Treatment, Blinds, Central Vacuum, Dishwasher, Dryer, Stove, Washer, Window Coverings, Refrigerator |
|
Architectural Style
|
Bungalow |
|
Basement Development
|
Partially Finished |
|
Basement Type
|
Full (partially Finished) |
|
Construction Style Attachment
|
Detached |
|
Cooling Type
|
Central Air Conditioning, Air Exchanger |
|
Exterior Finish
|
Brick, Vinyl Siding |
|
Fire Protection
|
Smoke Detectors |
|
Fireplace Present
|
Yes |
|
Fireplace Total
|
1 |
|
Foundation Type
|
Poured Concrete |
|
Half Bath Total
|
1 |
|
Heating Fuel
|
Natural Gas |
|
Heating Type
|
Forced Air |
|
Stories Total
|
1 |
|
Size Interior
|
1500 - 2000 Sqft |
|
Type
|
House |
|
Utility Water
|
Drilled Well |
Parking
Land
|
Acreage
|
No |
|
Sewer
|
Septic System |
|
Size Depth
|
91.76 M |
|
Size Frontage
|
35.09 M |
|
Size Irregular
|
35.1 X 91.8 M |
|
Size Total Text
|
35.1 X 91.8 M |
|
Zoning Description
|
Re |
Rooms
| Level |
Type |
Length |
Width |
Dimensions |
|
Basement |
Games Room |
7.16 m |
4.81 m |
7.16 m x 4.81 m |
|
Basement |
Media |
5.06 m |
4.69 m |
5.06 m x 4.69 m |
|
Basement |
Study |
3.17 m |
2.18 m |
3.17 m x 2.18 m |
|
Basement |
Bedroom |
5.94 m |
3.28 m |
5.94 m x 3.28 m |
|
Basement |
Bedroom |
4.87 m |
3.2 m |
4.87 m x 3.2 m |
|
Basement |
Bathroom |
3.28 m |
2.01 m |
3.28 m x 2.01 m |
|
Main Level |
Foyer |
2.68 m |
2.16 m |
2.68 m x 2.16 m |
|
Main Level |
Office |
3.68 m |
3.35 m |
3.68 m x 3.35 m |
|
Main Level |
Bathroom |
2.48 m |
2.25 m |
2.48 m x 2.25 m |
|
Main Level |
Bathroom |
2.48 m |
1 m |
2.48 m x 1 m |
|
Main Level |
Family Room |
5.48 m |
4.87 m |
5.48 m x 4.87 m |
|
Main Level |
Dining Room |
3.58 m |
3.17 m |
3.58 m x 3.17 m |
|
Main Level |
Kitchen |
4.58 m |
2.9 m |
4.58 m x 2.9 m |
|
Main Level |
Sitting Room |
3.58 m |
3.35 m |
3.58 m x 3.35 m |
|
Main Level |
Pantry |
2.3 m |
1.5 m |
2.3 m x 1.5 m |
|
Main Level |
Laundry Room |
3.5 m |
2.04 m |
3.5 m x 2.04 m |
|
Main Level |
Primary Bedroom |
4.42 m |
3.96 m |
4.42 m x 3.96 m |
|
Main Level |
Bathroom |
3.87 m |
3.18 m |
3.87 m x 3.18 m |
|
Main Level |
Bedroom |
3.65 m |
3.18 m |
3.65 m x 3.18 m |
Utilities
|
Cable
|
Installed |
|
Electricity
|
Installed |
https://www.realtor.ca/real-estate/28514514/584854-beachville-road-south-west-oxford-rural-south-west-oxford

