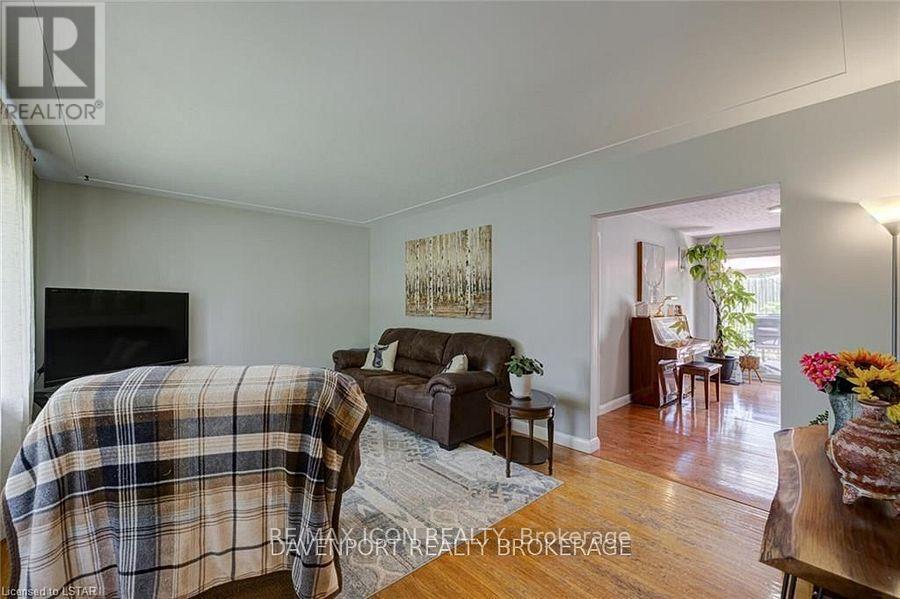3 Bedroom
2 Bathroom
Bungalow
Central Air Conditioning
Forced Air
$2,850 Monthly
What an opportunity to live in a great family home while being conveniently located in a quiet neighbourhood! This spacious property is located in the Fairmount subdivision, close to schools, shopping, Fairmount Park, restaurants, and quick access to the 401. 2 bedrooms upstairs and 1 downstairs, with full bathrooms on each level. The fully fenced yard is large enough for family gatherings, has a great deck perfect for relaxing and a shed for all your storage needs. This home also includes laundry, a dishwasher, a large workshop in the basement and parking for 4 cars comfortably on the double wide private driveway. Move in date can be immediate. First and last months rent is required. (id:59646)
Property Details
|
MLS® Number
|
X9250693 |
|
Property Type
|
Single Family |
|
Parking Space Total
|
4 |
Building
|
Bathroom Total
|
2 |
|
Bedrooms Above Ground
|
2 |
|
Bedrooms Below Ground
|
1 |
|
Bedrooms Total
|
3 |
|
Appliances
|
Dishwasher, Dryer, Refrigerator, Stove |
|
Architectural Style
|
Bungalow |
|
Basement Development
|
Finished |
|
Basement Type
|
N/a (finished) |
|
Construction Style Attachment
|
Detached |
|
Cooling Type
|
Central Air Conditioning |
|
Exterior Finish
|
Brick |
|
Foundation Type
|
Concrete |
|
Heating Fuel
|
Natural Gas |
|
Heating Type
|
Forced Air |
|
Stories Total
|
1 |
|
Type
|
House |
|
Utility Water
|
Municipal Water |
Land
|
Acreage
|
No |
|
Sewer
|
Sanitary Sewer |
Rooms
| Level |
Type |
Length |
Width |
Dimensions |
|
Basement |
Bathroom |
3.6 m |
2.8 m |
3.6 m x 2.8 m |
|
Basement |
Recreational, Games Room |
3.2 m |
2.4 m |
3.2 m x 2.4 m |
|
Basement |
Office |
4.42 m |
4.06 m |
4.42 m x 4.06 m |
|
Basement |
Bedroom 3 |
2.59 m |
1.65 m |
2.59 m x 1.65 m |
|
Basement |
Workshop |
3.78 m |
3.48 m |
3.78 m x 3.48 m |
|
Main Level |
Living Room |
5.44 m |
3.45 m |
5.44 m x 3.45 m |
|
Main Level |
Dining Room |
3.66 m |
2.69 m |
3.66 m x 2.69 m |
|
Main Level |
Kitchen |
4.06 m |
2.44 m |
4.06 m x 2.44 m |
|
Main Level |
Primary Bedroom |
3.81 m |
3.05 m |
3.81 m x 3.05 m |
|
Main Level |
Bedroom 2 |
3.91 m |
2.74 m |
3.91 m x 2.74 m |
|
Main Level |
Bathroom |
6.6 m |
3.96 m |
6.6 m x 3.96 m |
https://www.realtor.ca/real-estate/27281348/58-manitoulin-drive-london

















