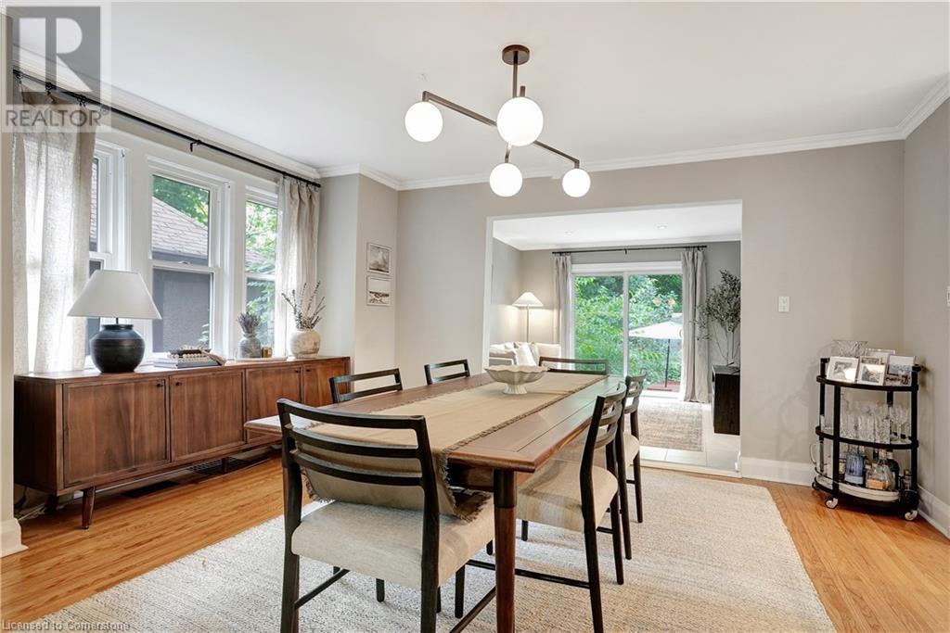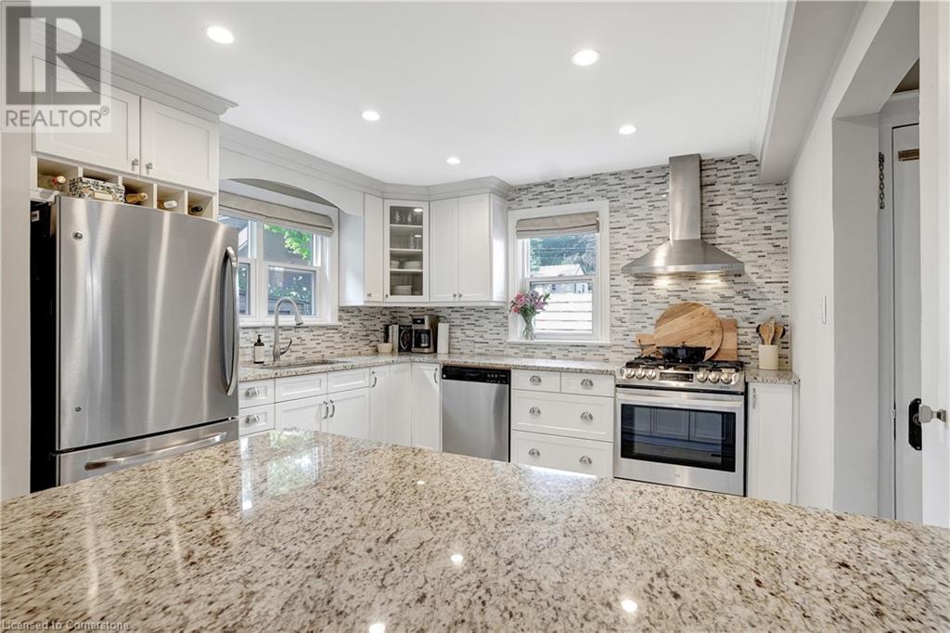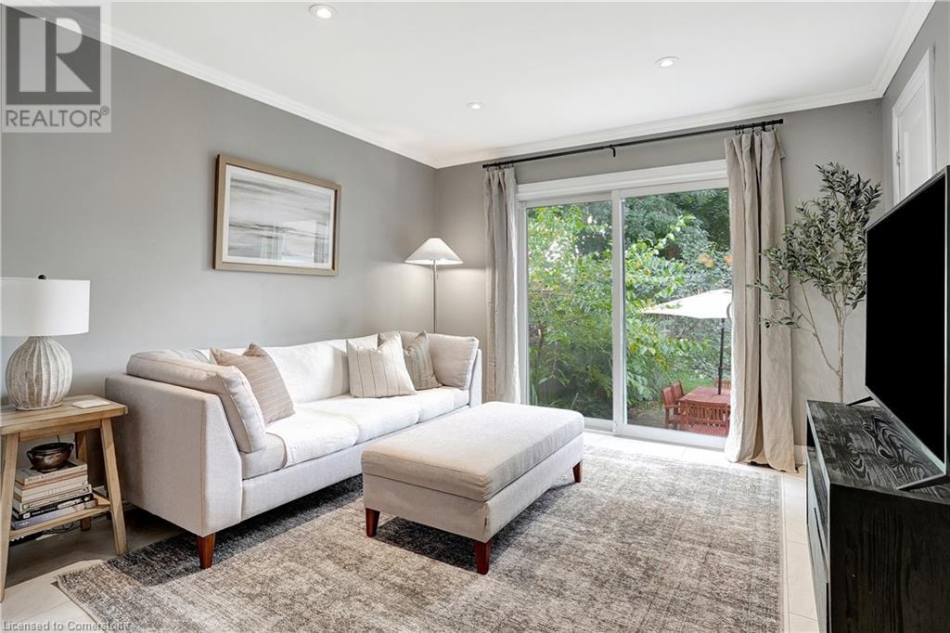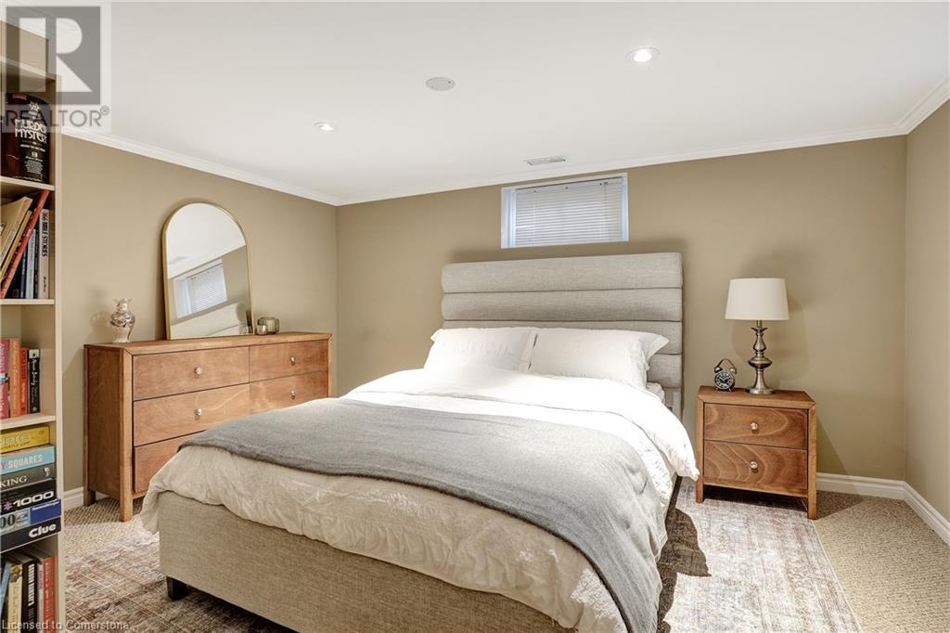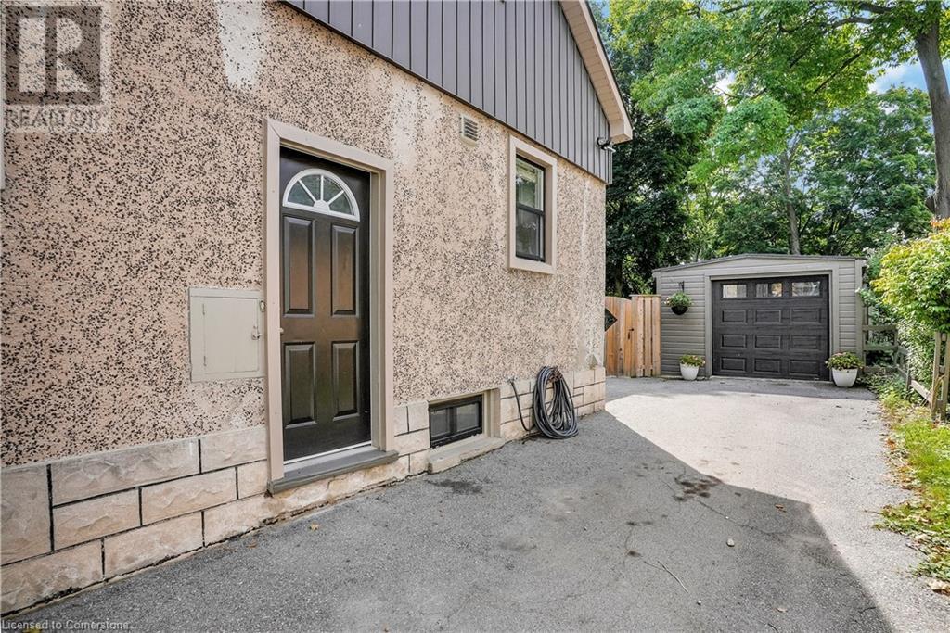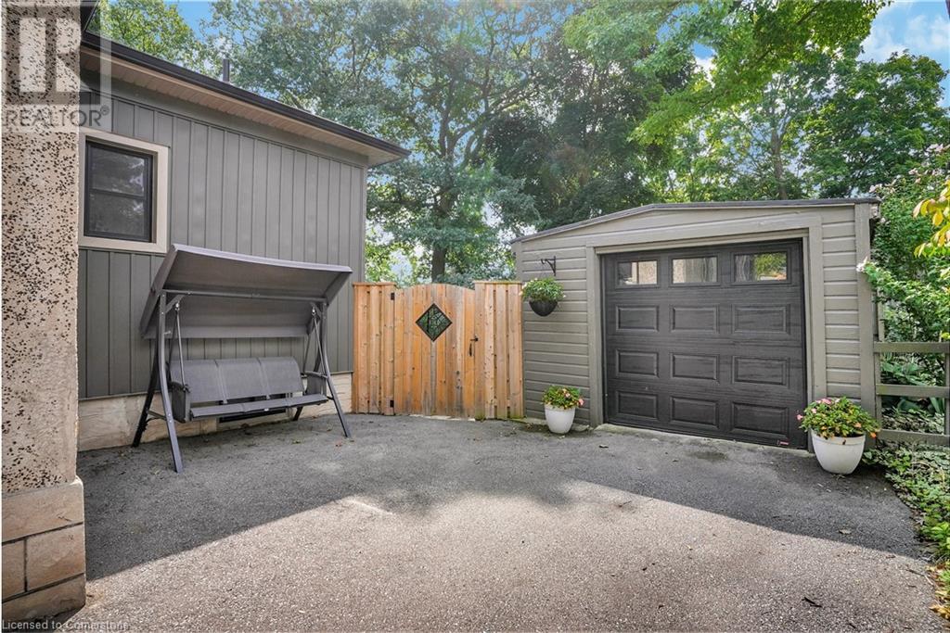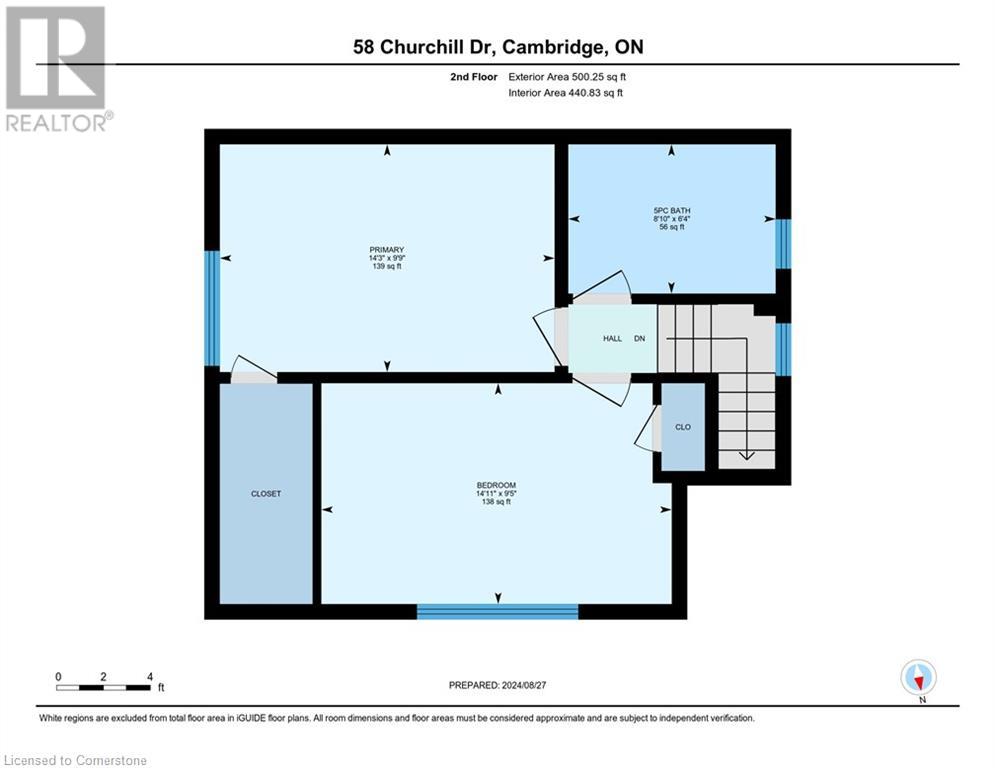58 Churchill Drive Cambridge, Ontario N1S 1R6
$749,900
Welcome to your dream home! This beautiful 2-bedroom one and a half storey home features stunning architectural details combined with contemporary comforts. Step inside to find a spacious living area adorned with stunning engineered hardwood floors, neutral decor, and a cozy stone fireplace that serves as the focal point of the living room. The fully updated kitchen boasts sleek countertops, stainless steel appliances, and ample cabinetry, making it perfect for both everyday cooking and entertaining. Enjoy meals in the adjacent dining area, flooded with natural light. Off of the large dining room is a cozy family room and 2 piece bathroom. Upstairs you'll find 2 stunning bedrooms and a full bathroom that was renovated in 2019. An extra bedroom in the finished basement provides versatility—ideal for guests, a home office, or a playroom. The outdoor space is equally inviting, with a landscaped yard perfect for relaxing or hosting gatherings. Located in a desirable neighborhood, this gem blends historic charm with modern living. Don’t miss your chance to call this stunning property home! (id:59646)
Open House
This property has open houses!
2:00 pm
Ends at:4:00 pm
Property Details
| MLS® Number | 40648923 |
| Property Type | Single Family |
| Neigbourhood | Galt |
| Amenities Near By | Park, Public Transit, Schools, Shopping |
| Community Features | Quiet Area |
| Parking Space Total | 4 |
Building
| Bathroom Total | 3 |
| Bedrooms Above Ground | 2 |
| Bedrooms Below Ground | 1 |
| Bedrooms Total | 3 |
| Appliances | Dishwasher, Dryer, Refrigerator, Stove, Washer |
| Basement Development | Finished |
| Basement Type | Full (finished) |
| Construction Style Attachment | Detached |
| Cooling Type | Central Air Conditioning |
| Exterior Finish | Stucco, Vinyl Siding |
| Foundation Type | Block |
| Half Bath Total | 1 |
| Heating Fuel | Natural Gas |
| Heating Type | Forced Air |
| Stories Total | 2 |
| Size Interior | 1344 Sqft |
| Type | House |
| Utility Water | Municipal Water |
Parking
| Detached Garage |
Land
| Acreage | No |
| Land Amenities | Park, Public Transit, Schools, Shopping |
| Sewer | Municipal Sewage System |
| Size Depth | 110 Ft |
| Size Frontage | 39 Ft |
| Size Total Text | Under 1/2 Acre |
| Zoning Description | R5 |
Rooms
| Level | Type | Length | Width | Dimensions |
|---|---|---|---|---|
| Second Level | 5pc Bathroom | Measurements not available | ||
| Second Level | Bedroom | 14'11'' x 9'5'' | ||
| Second Level | Primary Bedroom | 14'3'' x 9'9'' | ||
| Basement | Laundry Room | 12'2'' x 10'11'' | ||
| Basement | 3pc Bathroom | Measurements not available | ||
| Basement | Bedroom | 13'3'' x 10'7'' | ||
| Basement | Recreation Room | 15'8'' x 10'7'' | ||
| Main Level | 2pc Bathroom | Measurements not available | ||
| Main Level | Family Room | 11'6'' x 11'2'' | ||
| Main Level | Kitchen | 10'4'' x 11'2'' | ||
| Main Level | Dining Room | 13'6'' x 11'7'' | ||
| Main Level | Living Room | 14'10'' x 12'3'' |
https://www.realtor.ca/real-estate/27458554/58-churchill-drive-cambridge
Interested?
Contact us for more information











