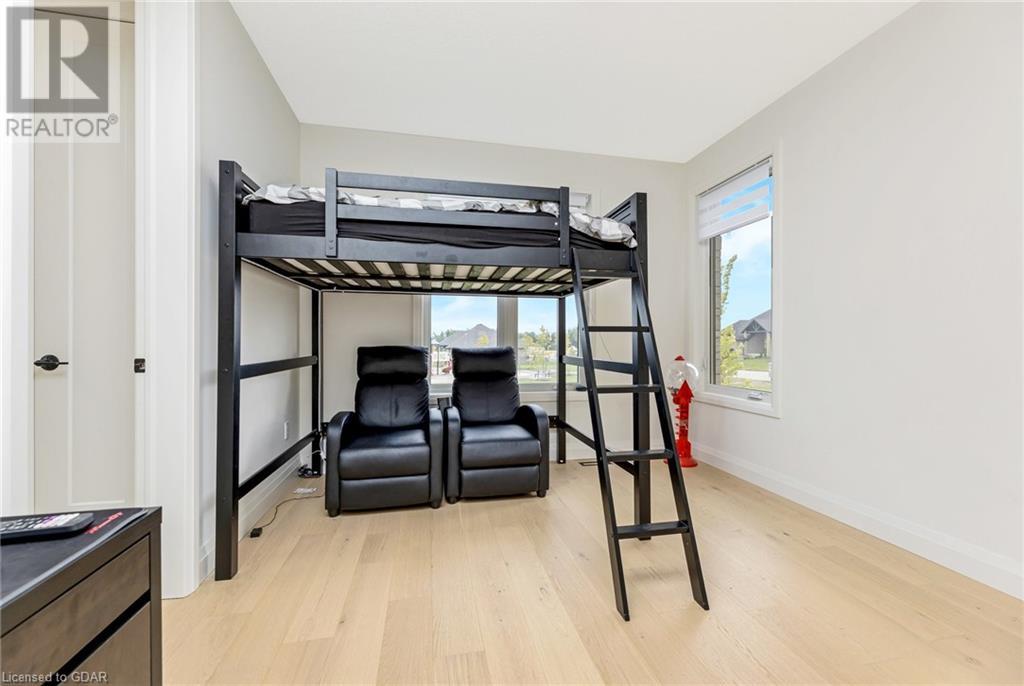4 Bedroom
3 Bathroom
2935 sqft
Bungalow
Central Air Conditioning
Forced Air
$5,500 Monthly
This newly built executive bungalow offers the premium main floor lease opportunity. Located in Ospringe Highlands the home sits on a prime lot, offering an ideal location for commuters. The home features a spacious great room with a cathedral ceiling, a cozy fireplace, and a walkout to a covered deck. The open kitchen is a chef's dream with a central island, breakfast bar, and a dinette that also opens to the deck. A formal dining room overlooks the front yard, while a private den with French doors offers a quiet workspace. The primary bedroom serves as a luxurious retreat with a spacious walk-in closet and an ensuite bathroom. The second bedroom also features a walk-in closet, while the third and fourth bedrooms share a Jack & Jill bathroom and each have their own walk-in closet. Utilities are included. Can be leased furnished after a discussion. Basement is not included in lease (id:59646)
Property Details
|
MLS® Number
|
40636823 |
|
Property Type
|
Single Family |
|
Amenities Near By
|
Place Of Worship |
|
Features
|
Paved Driveway, Country Residential |
|
Parking Space Total
|
6 |
|
Structure
|
Porch |
Building
|
Bathroom Total
|
3 |
|
Bedrooms Above Ground
|
4 |
|
Bedrooms Total
|
4 |
|
Appliances
|
Dishwasher, Dryer, Refrigerator, Stove, Washer |
|
Architectural Style
|
Bungalow |
|
Basement Type
|
None |
|
Construction Style Attachment
|
Detached |
|
Cooling Type
|
Central Air Conditioning |
|
Exterior Finish
|
Brick, Stone |
|
Foundation Type
|
Poured Concrete |
|
Heating Fuel
|
Natural Gas |
|
Heating Type
|
Forced Air |
|
Stories Total
|
1 |
|
Size Interior
|
2935 Sqft |
|
Type
|
House |
|
Utility Water
|
Well |
Parking
Land
|
Access Type
|
Road Access |
|
Acreage
|
No |
|
Land Amenities
|
Place Of Worship |
|
Sewer
|
Septic System |
|
Size Depth
|
187 Ft |
|
Size Frontage
|
117 Ft |
|
Size Total Text
|
1/2 - 1.99 Acres |
|
Zoning Description
|
Residential |
Rooms
| Level |
Type |
Length |
Width |
Dimensions |
|
Main Level |
Bedroom |
|
|
12'8'' x 11'10'' |
|
Main Level |
4pc Bathroom |
|
|
5'3'' x 11'1'' |
|
Main Level |
Bedroom |
|
|
11'6'' x 11'0'' |
|
Main Level |
3pc Bathroom |
|
|
9'4'' x 5'9'' |
|
Main Level |
Bedroom |
|
|
11'0'' x 10'0'' |
|
Main Level |
Full Bathroom |
|
|
11'0'' x 8'11'' |
|
Main Level |
Primary Bedroom |
|
|
17'10'' x 17'6'' |
|
Main Level |
Den |
|
|
11'10'' x 10'0'' |
|
Main Level |
Dining Room |
|
|
14'5'' x 13'4'' |
|
Main Level |
Dinette |
|
|
11'0'' x 10'6'' |
|
Main Level |
Kitchen |
|
|
13'8'' x 11'0'' |
|
Main Level |
Great Room |
|
|
20'7'' x 20'2'' |
https://www.realtor.ca/real-estate/27343325/58-charles-currie-crescent-erin































