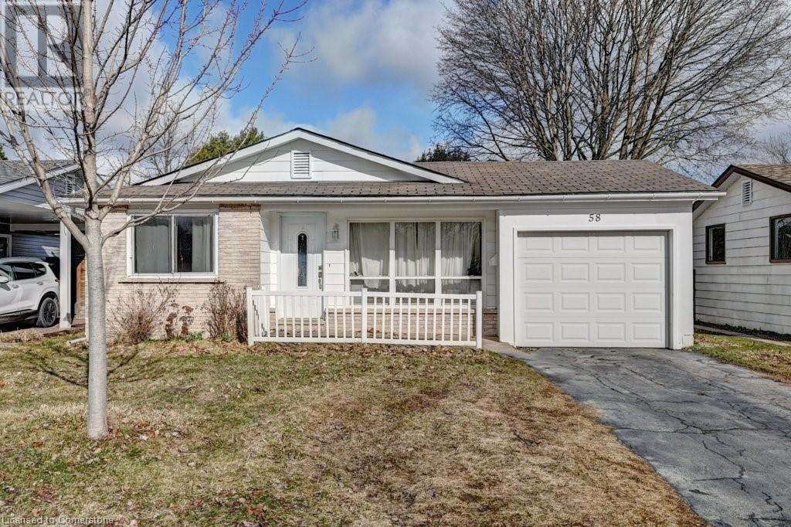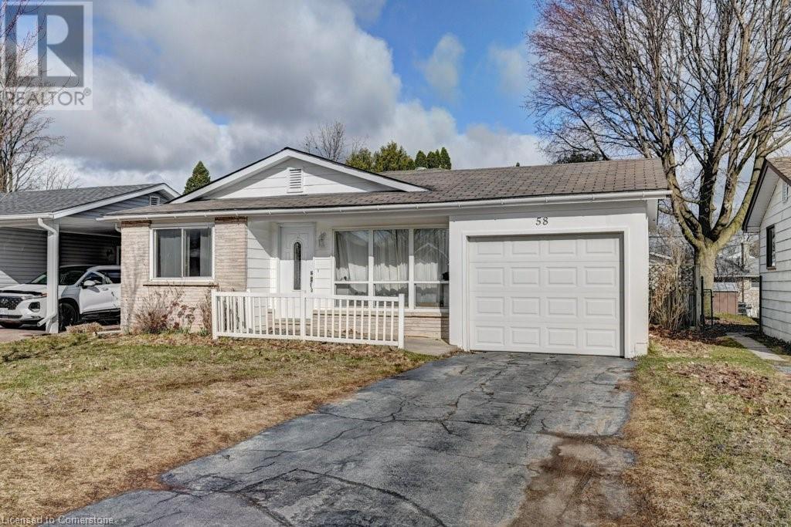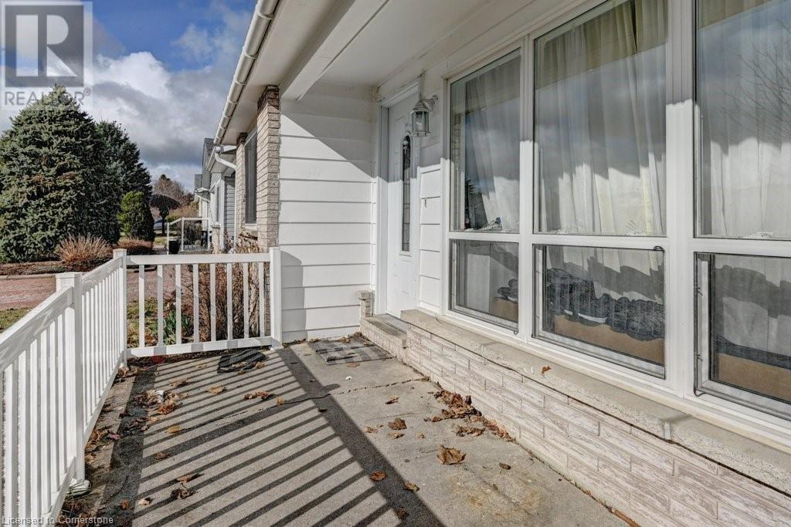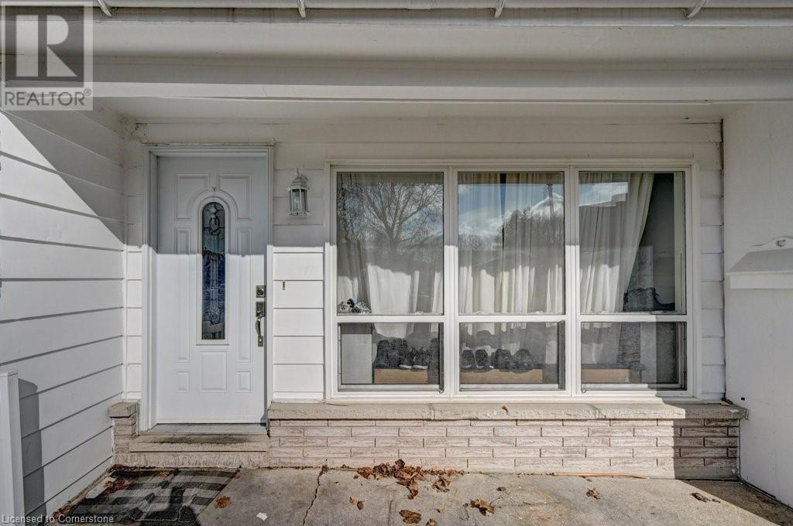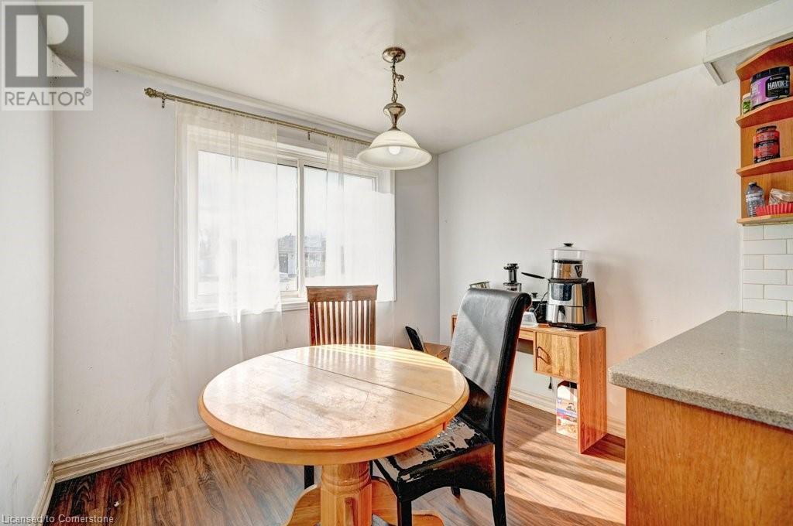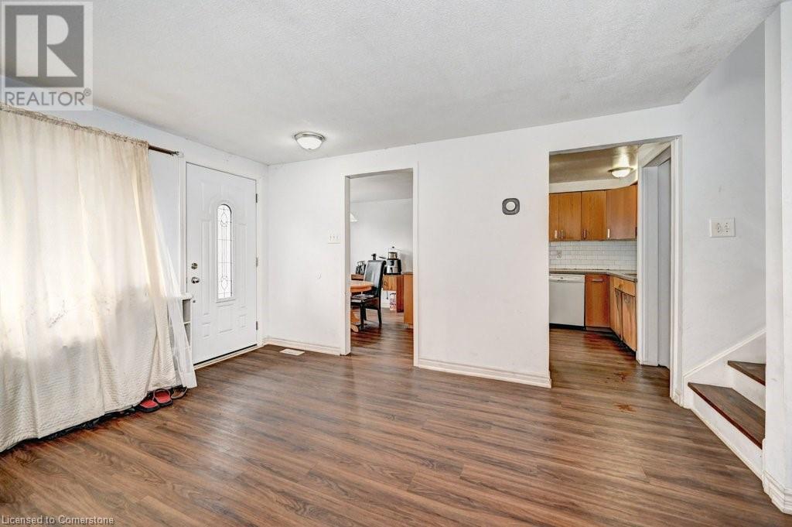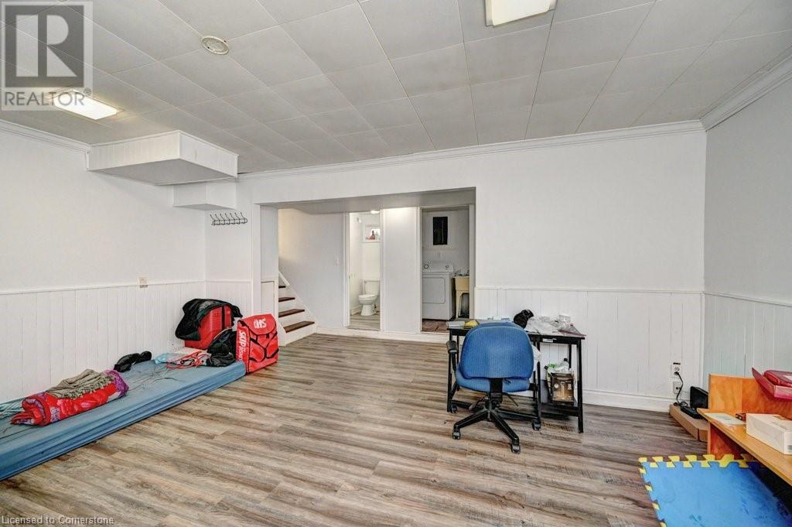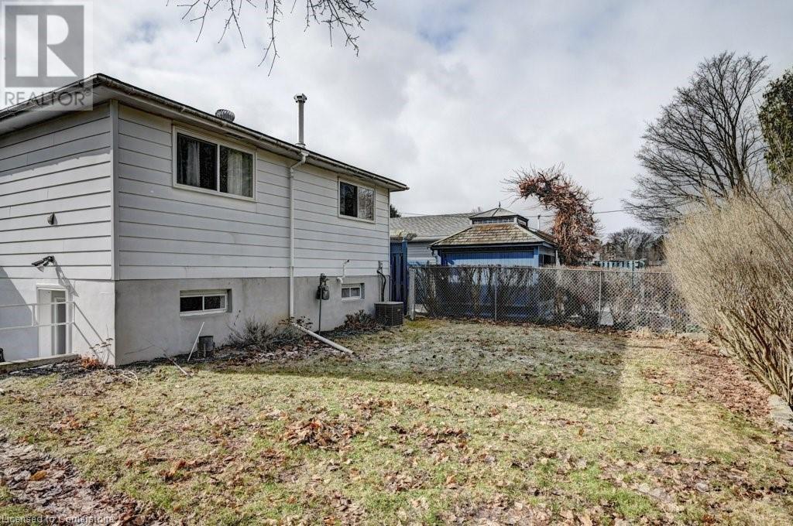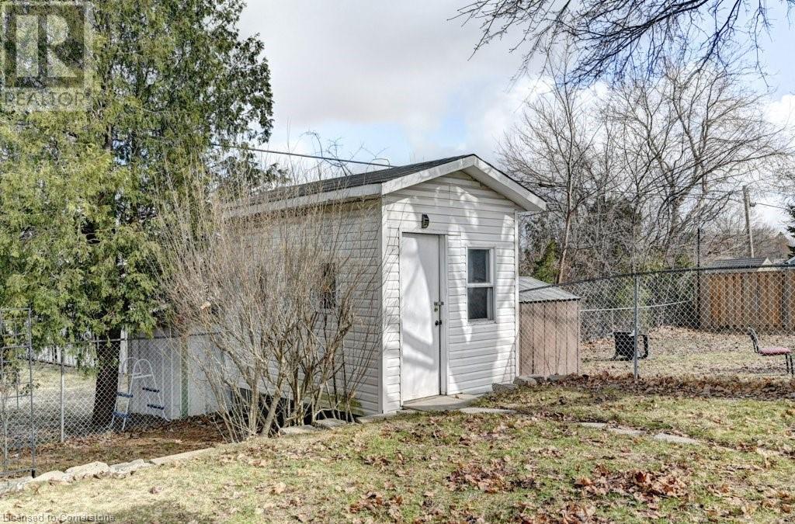3 Bedroom
2 Bathroom
958 sqft
Central Air Conditioning
Forced Air
$749,000
This back split detached bungalow offers 3 beds, 2 full baths, a finished lower level with a walk-up & an attached garage. Enter the home and allow yourself to be greeted by a spacious living room with a large 3-panel window- loads of natural light throughout the home. The modern kitchen offers Quartz counter tops with subway tiled backsplash, ample space for storage, and a dining area overlooking the front yard. Just a few stairs to either the upper or lower level- keeping accessibility in mind. On the upper level you will find 3 beds and a 4-pce bath. Lower level there is a 3-pce bath, laundry room, a crawl space with loads of storage, and large rec room with a walk-up to a private fully fenced backyard.Outside of the home you will find a shed and a single garage with double doors, allowing for direct access to the yard for all of your equipment storage needs. (id:59646)
Property Details
|
MLS® Number
|
40711187 |
|
Property Type
|
Single Family |
|
Neigbourhood
|
Vanier |
|
Amenities Near By
|
Park, Place Of Worship, Playground, Public Transit, Schools, Shopping |
|
Communication Type
|
High Speed Internet |
|
Community Features
|
School Bus |
|
Equipment Type
|
Water Heater |
|
Features
|
Paved Driveway, Automatic Garage Door Opener |
|
Parking Space Total
|
3 |
|
Rental Equipment Type
|
Water Heater |
|
Structure
|
Shed, Porch |
Building
|
Bathroom Total
|
2 |
|
Bedrooms Above Ground
|
3 |
|
Bedrooms Total
|
3 |
|
Appliances
|
Dishwasher, Dryer, Refrigerator, Stove, Washer |
|
Basement Development
|
Finished |
|
Basement Type
|
Full (finished) |
|
Constructed Date
|
1967 |
|
Construction Style Attachment
|
Detached |
|
Cooling Type
|
Central Air Conditioning |
|
Exterior Finish
|
Aluminum Siding, Brick |
|
Fixture
|
Ceiling Fans |
|
Foundation Type
|
Poured Concrete |
|
Heating Fuel
|
Natural Gas |
|
Heating Type
|
Forced Air |
|
Size Interior
|
958 Sqft |
|
Type
|
House |
|
Utility Water
|
Municipal Water |
Parking
Land
|
Access Type
|
Highway Access |
|
Acreage
|
No |
|
Fence Type
|
Fence |
|
Land Amenities
|
Park, Place Of Worship, Playground, Public Transit, Schools, Shopping |
|
Sewer
|
Municipal Sewage System |
|
Size Depth
|
105 Ft |
|
Size Frontage
|
44 Ft |
|
Size Total Text
|
Under 1/2 Acre |
|
Zoning Description
|
R2c |
Rooms
| Level |
Type |
Length |
Width |
Dimensions |
|
Second Level |
4pc Bathroom |
|
|
Measurements not available |
|
Second Level |
Bedroom |
|
|
10'8'' x 8'5'' |
|
Second Level |
Bedroom |
|
|
10'10'' x 9'0'' |
|
Second Level |
Primary Bedroom |
|
|
9'4'' x 12'7'' |
|
Lower Level |
Utility Room |
|
|
5'4'' x 5'7'' |
|
Lower Level |
Laundry Room |
|
|
5'5'' x 10'7'' |
|
Lower Level |
3pc Bathroom |
|
|
Measurements not available |
|
Lower Level |
Recreation Room |
|
|
16'11'' x 17'7'' |
|
Main Level |
Living Room |
|
|
14'0'' x 15'6'' |
|
Main Level |
Dining Room |
|
|
9'5'' x 7'5'' |
|
Main Level |
Kitchen |
|
|
9'5'' x 11'3'' |
Utilities
|
Cable
|
Available |
|
Electricity
|
Available |
|
Natural Gas
|
Available |
|
Telephone
|
Available |
https://www.realtor.ca/real-estate/28084298/58-belwood-crescent-kitchener

