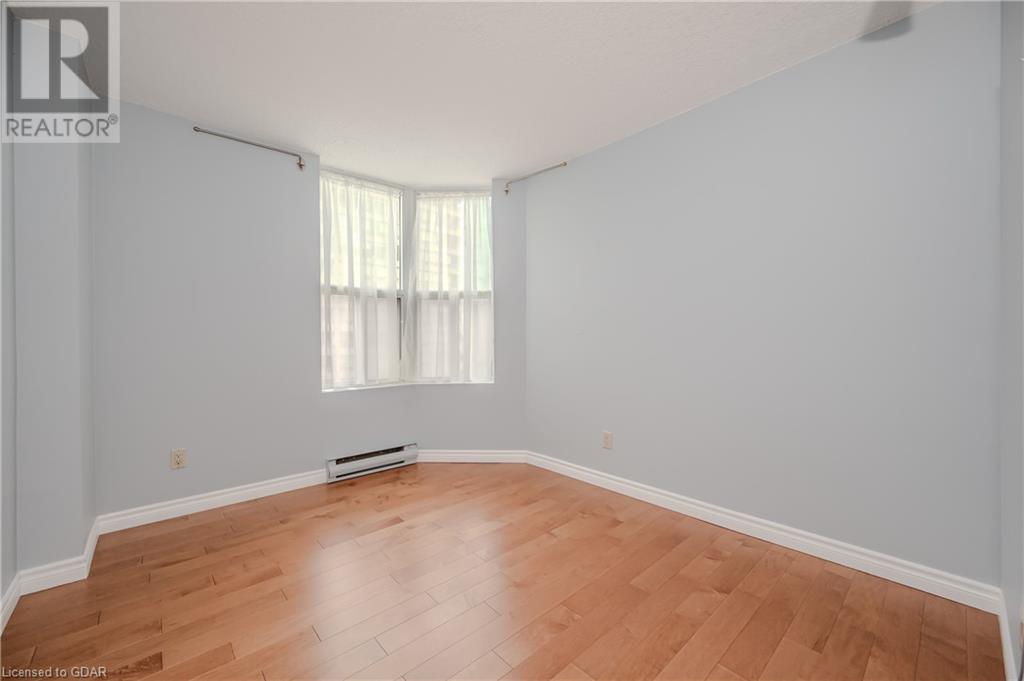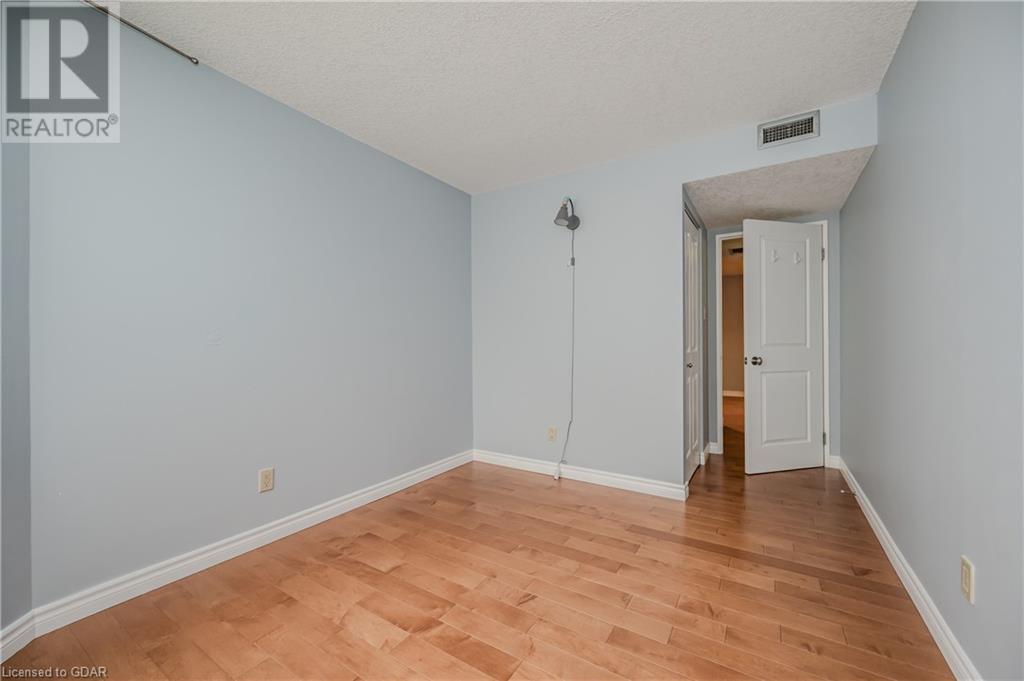5795 Yonge Street Unit# 707 North York, Ontario M2M 4J3
$580,000Maintenance, Insurance, Water, Parking
$762.41 Monthly
Maintenance, Insurance, Water, Parking
$762.41 MonthlyWelcome to 707-5795 Yonge St! With 2 bedrooms, 2 bathrooms, over 900 sq ft of living space, one underground parking spot and in-suite laundry, this unit is sure to please. This condo is in a prime location, just steps from restaurants, shopping and the Finch subway station. In the last 10 years the kitchen, 4 pc bath and plumbing has all been updated. The building itself has had updates as well including the lobby, elevators and hallways. Enjoy the summer months in the outdoor pool, playing squash or exercising in the gym. You will feel secure in this building with an added bonus of a Concierge. Don't miss out on the opportunity to enjoy the life you deserve! (id:59646)
Property Details
| MLS® Number | 40674668 |
| Property Type | Single Family |
| Neigbourhood | North York |
| Amenities Near By | Public Transit, Shopping |
| Equipment Type | Water Heater |
| Features | Southern Exposure |
| Parking Space Total | 1 |
| Pool Type | Outdoor Pool |
| Rental Equipment Type | Water Heater |
Building
| Bathroom Total | 2 |
| Bedrooms Above Ground | 2 |
| Bedrooms Total | 2 |
| Amenities | Exercise Centre |
| Appliances | Dishwasher, Dryer, Refrigerator, Sauna, Stove, Washer, Microwave Built-in, Window Coverings |
| Basement Type | None |
| Constructed Date | 1989 |
| Construction Style Attachment | Attached |
| Cooling Type | Central Air Conditioning |
| Exterior Finish | Brick Veneer |
| Half Bath Total | 1 |
| Heating Type | Forced Air |
| Stories Total | 1 |
| Size Interior | 977 Sqft |
| Type | Apartment |
| Utility Water | Municipal Water |
Parking
| Underground | |
| Visitor Parking |
Land
| Access Type | Highway Nearby |
| Acreage | No |
| Land Amenities | Public Transit, Shopping |
| Sewer | Municipal Sewage System |
| Size Total Text | Unknown |
| Zoning Description | Rm6 |
Rooms
| Level | Type | Length | Width | Dimensions |
|---|---|---|---|---|
| Main Level | Primary Bedroom | 15'1'' x 10'8'' | ||
| Main Level | Living Room | 14'1'' x 20'0'' | ||
| Main Level | Kitchen | 8'7'' x 10'6'' | ||
| Main Level | Dining Room | 9'3'' x 7'2'' | ||
| Main Level | Bedroom | 15'2'' x 9'1'' | ||
| Main Level | 4pc Bathroom | Measurements not available | ||
| Main Level | 2pc Bathroom | Measurements not available |
https://www.realtor.ca/real-estate/27624254/5795-yonge-street-unit-707-north-york
Interested?
Contact us for more information





























