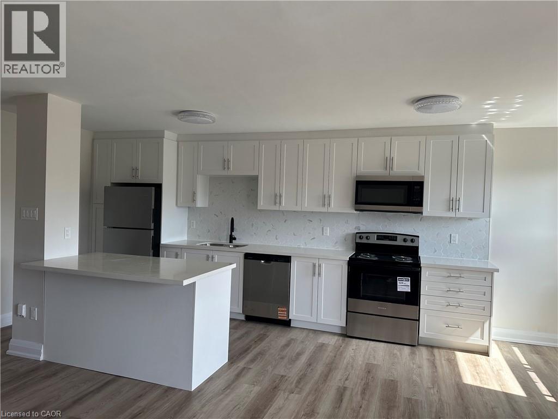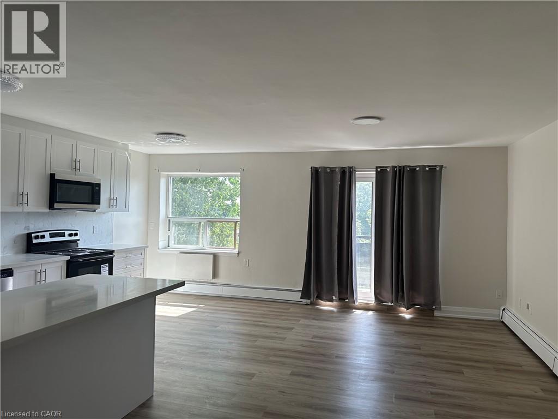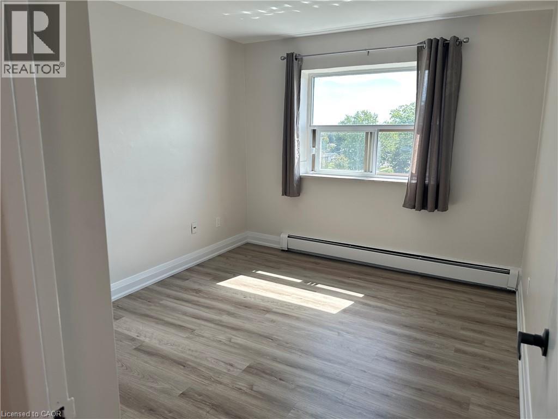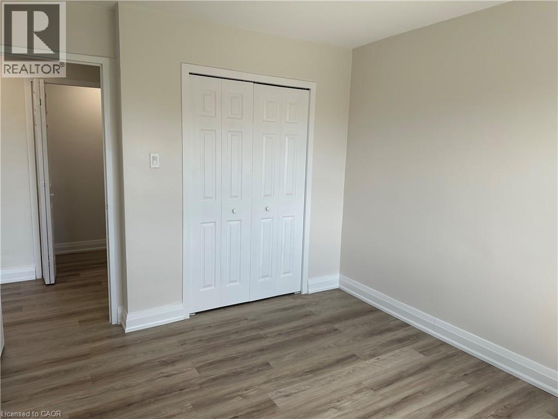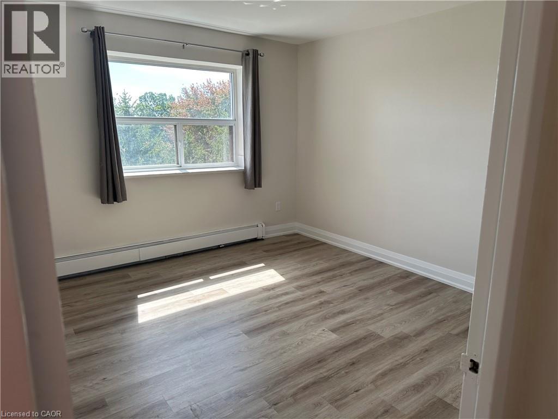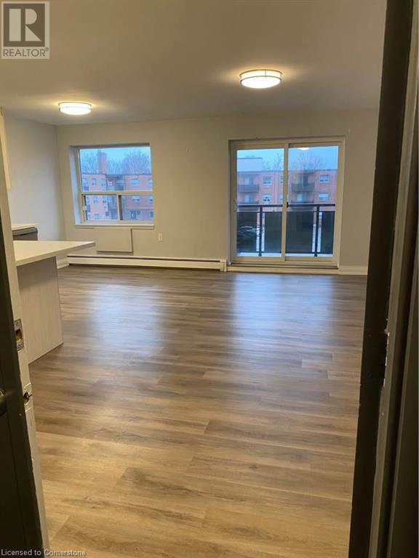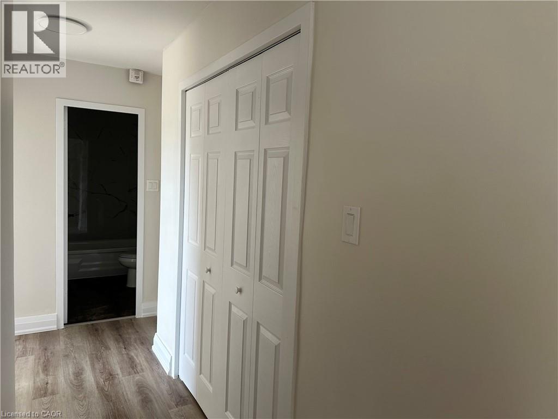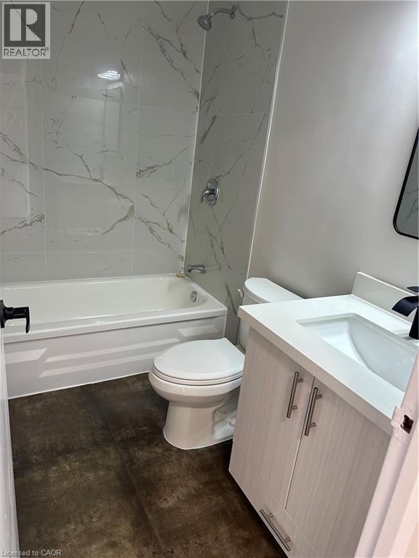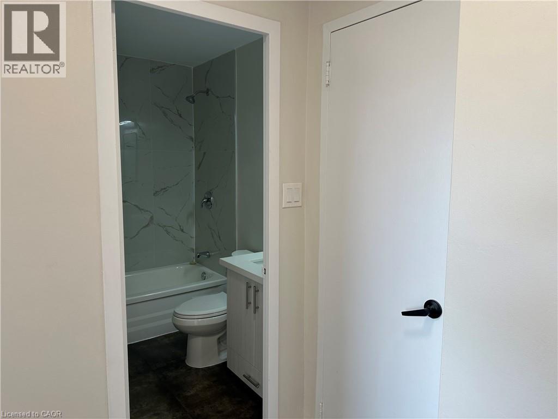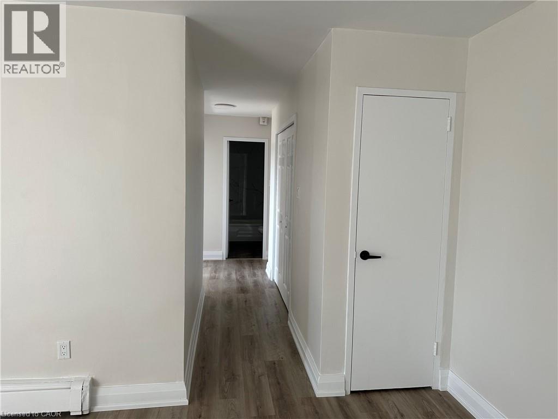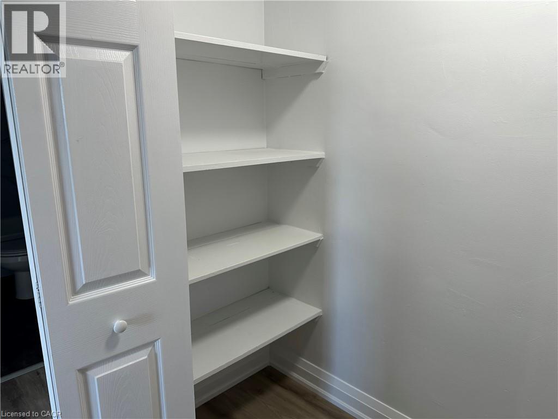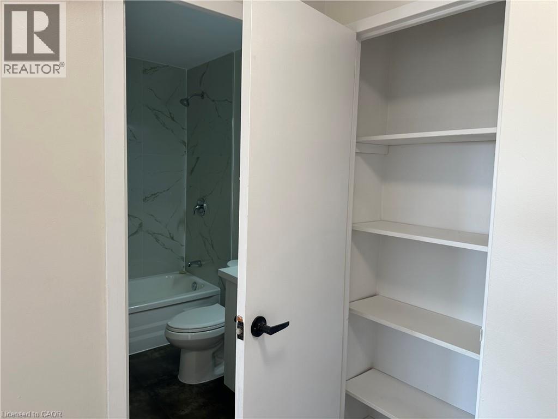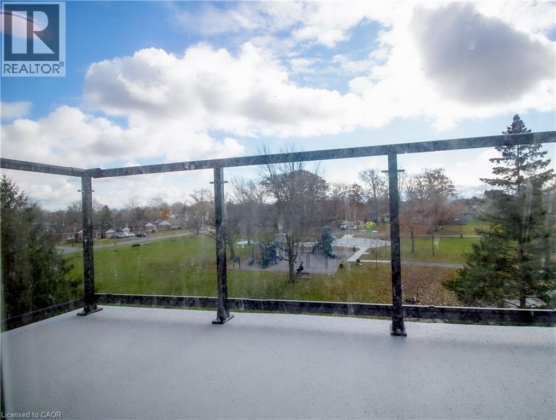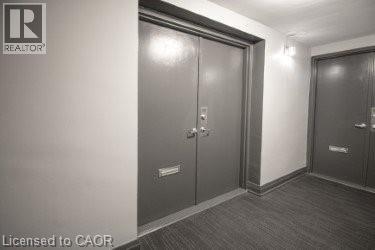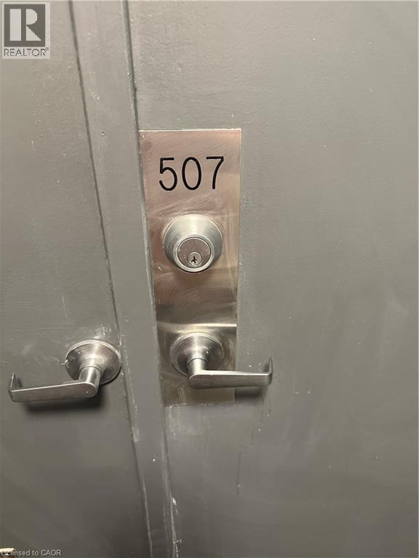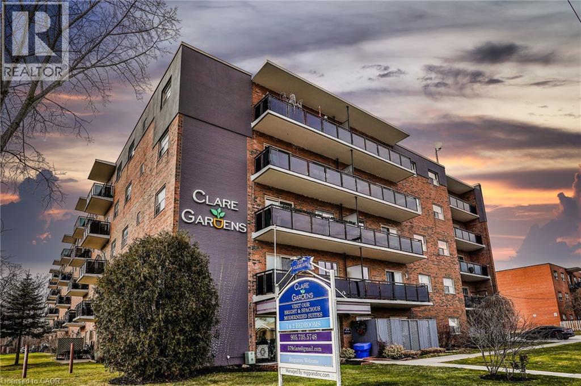2 Bedroom
1 Bathroom
890 sqft
None
Other, Radiant Heat
$2,150 Monthly
Insurance, Heat, Landscaping, Property Management, Water, Exterior Maintenance
Receive the 4th month rent FREE!!! Modern, newly renovated 2-bedroom apartment on the fifth floor of a well-maintained building with elevator access. This bright unit features stylish finishes, brand new stainless steel appliances, contemporary cabinetry, hard surface flooring, and a fresh, neutral colour palette throughout. Enjoy a private balcony with a view of the park (perfect for families or nature lovers). Heat and water are included; tenant pays hydro. Card-operated laundry in the building. Parking available for $25/month. Pet-friendly with restrictions. Smoke-free unit. Excellent location close to schools, shopping, transit, and everyday amenities. Applicants must provide full credit report, proof of income, and completed application. Layouts may be slightly different but the finishes are the same. (id:59646)
Property Details
|
MLS® Number
|
40734991 |
|
Property Type
|
Single Family |
|
Amenities Near By
|
Park, Playground, Public Transit, Shopping |
|
Equipment Type
|
None |
|
Features
|
Balcony, Paved Driveway, Laundry- Coin Operated |
|
Rental Equipment Type
|
None |
Building
|
Bathroom Total
|
1 |
|
Bedrooms Above Ground
|
2 |
|
Bedrooms Total
|
2 |
|
Appliances
|
Dishwasher, Refrigerator, Stove, Hood Fan |
|
Basement Type
|
None |
|
Construction Style Attachment
|
Attached |
|
Cooling Type
|
None |
|
Exterior Finish
|
Brick |
|
Heating Type
|
Other, Radiant Heat |
|
Stories Total
|
1 |
|
Size Interior
|
890 Sqft |
|
Type
|
Apartment |
|
Utility Water
|
Municipal Water |
Parking
Land
|
Acreage
|
No |
|
Land Amenities
|
Park, Playground, Public Transit, Shopping |
|
Sewer
|
Municipal Sewage System |
|
Size Depth
|
407 Ft |
|
Size Frontage
|
158 Ft |
|
Size Total Text
|
Unknown |
|
Zoning Description
|
O1, Rh, Rl1 |
Rooms
| Level |
Type |
Length |
Width |
Dimensions |
|
Upper Level |
Foyer |
|
|
5'4'' x 3'8'' |
|
Upper Level |
Living Room |
|
|
11'3'' x 19'0'' |
|
Upper Level |
Kitchen |
|
|
7'5'' x 14'3'' |
|
Upper Level |
Bedroom |
|
|
11'0'' x 16'2'' |
|
Upper Level |
Bedroom |
|
|
9'8'' x 13'5'' |
|
Upper Level |
4pc Bathroom |
|
|
8'1'' x 4'9'' |
https://www.realtor.ca/real-estate/28393427/579-clare-avenue-unit-514-welland

