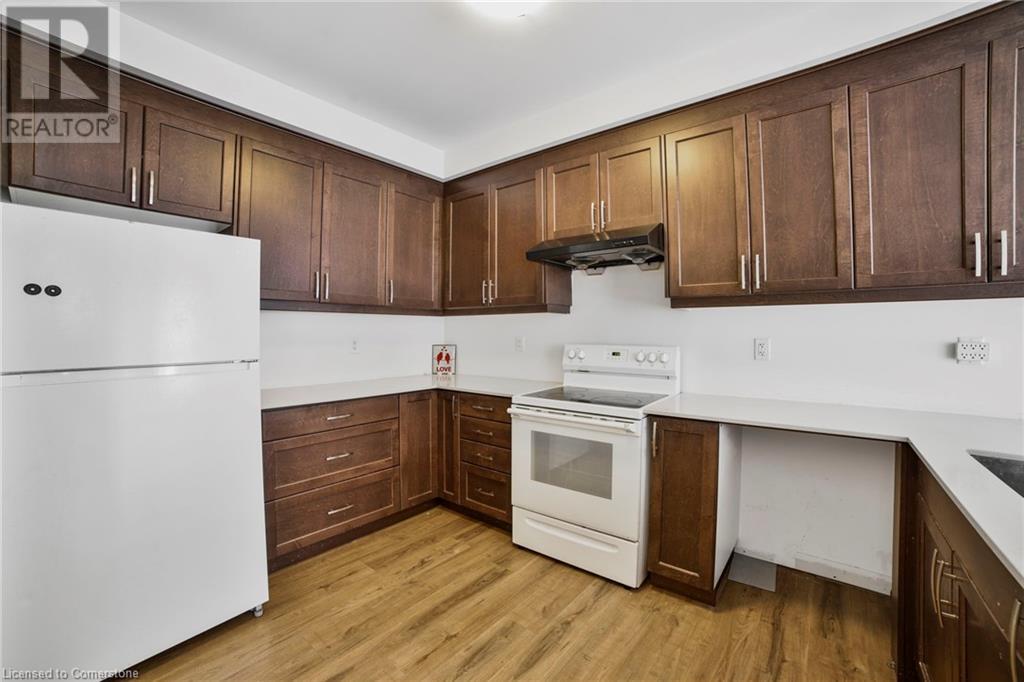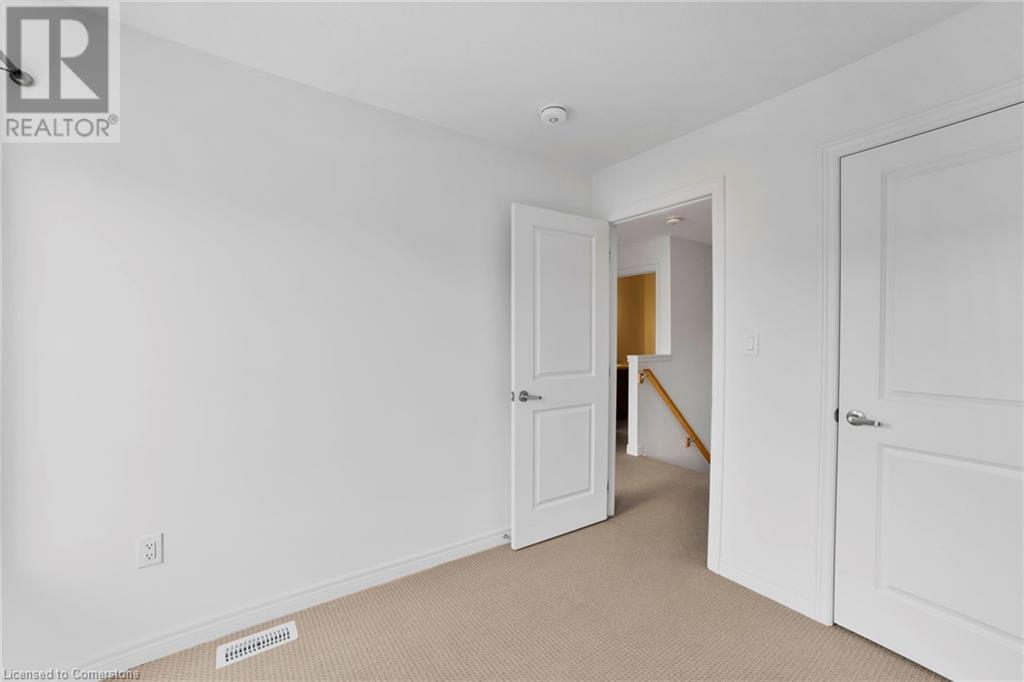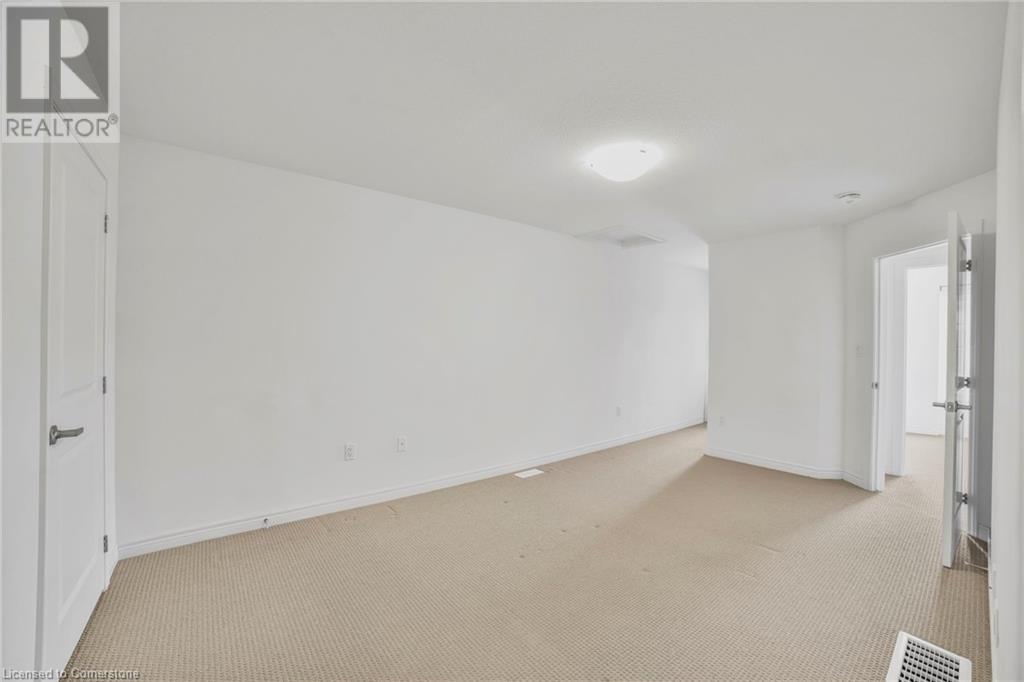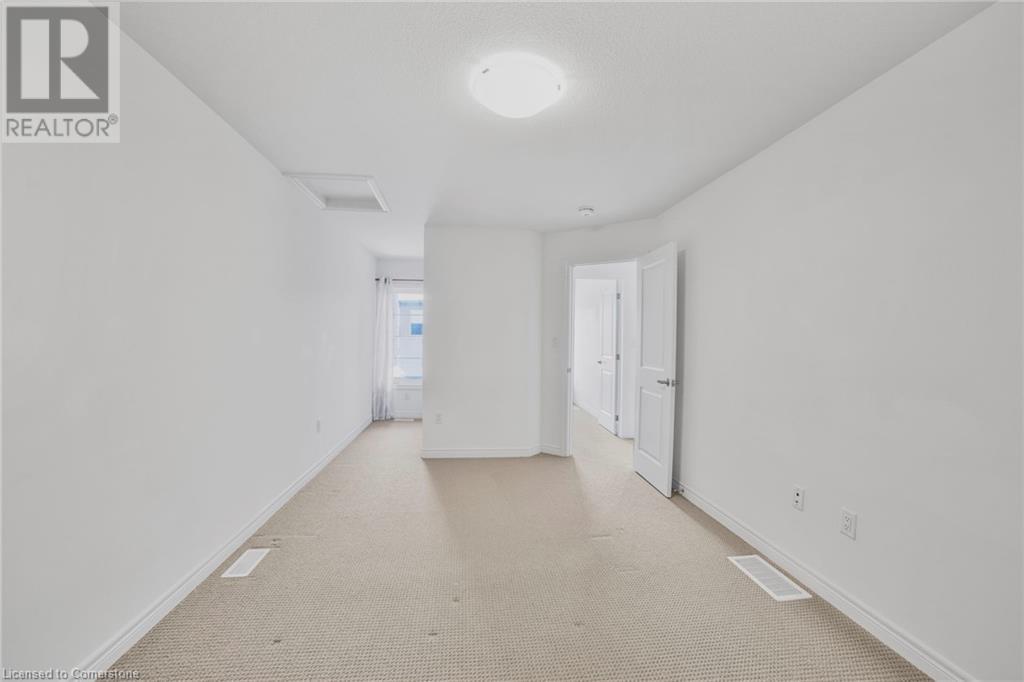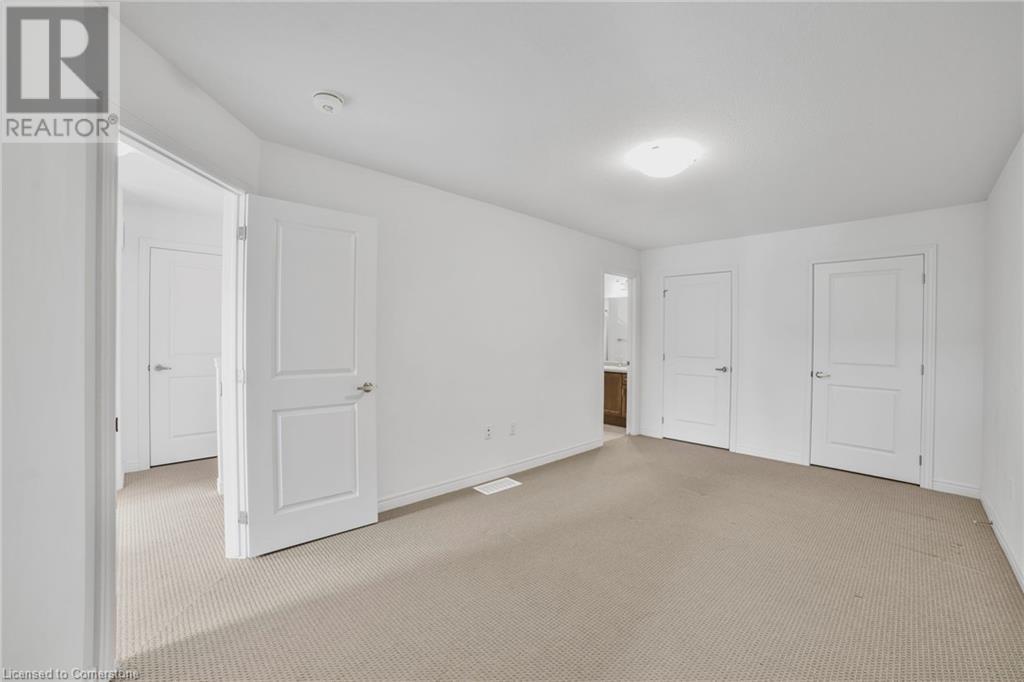575 Woodward Avenue Unit# 70 Hamilton, Ontario L8H 0B3
$599,999Maintenance, Insurance, Common Area Maintenance
$177 Monthly
Maintenance, Insurance, Common Area Maintenance
$177 MonthlyWelcome to Unit 70 in the highly sought-after Waterworx community, nestled in the heart of Hamilton East, proudly built by the award-winning Losani Homes. This charming home offers the perfect blend of affordability and convenience. Ideally located just minutes from the QEW, Red Hill Parkway, and other major highways, commuting is a breeze. Enjoy a lifestyle that includes easy access to the serene beauty of Lake Ontario and the picturesque Confederation Park—ideal for relaxing evening walks or soaking up the sun on a beautiful summer day. Step inside this spacious home, designed with ample storage and plenty of closet space to keep everything organized. It’s the perfect choice for first-time buyers, with all the amenities you need just around the corner. (id:59646)
Property Details
| MLS® Number | 40698767 |
| Property Type | Single Family |
| Neigbourhood | Parkview West |
| Amenities Near By | Beach, Hospital, Park, Public Transit, Schools, Shopping |
| Community Features | Quiet Area |
| Equipment Type | Water Heater |
| Features | Balcony, Sump Pump |
| Parking Space Total | 2 |
| Rental Equipment Type | Water Heater |
Building
| Bathroom Total | 3 |
| Bedrooms Above Ground | 3 |
| Bedrooms Total | 3 |
| Appliances | Dryer, Refrigerator, Stove, Water Meter, Washer |
| Architectural Style | 3 Level |
| Basement Type | None |
| Construction Style Attachment | Attached |
| Cooling Type | Central Air Conditioning |
| Exterior Finish | Shingles |
| Fire Protection | Smoke Detectors, Alarm System |
| Foundation Type | Block |
| Half Bath Total | 1 |
| Heating Fuel | Natural Gas |
| Heating Type | Forced Air |
| Stories Total | 3 |
| Size Interior | 1600 Sqft |
| Type | Row / Townhouse |
| Utility Water | Municipal Water |
Parking
| Attached Garage |
Land
| Access Type | Highway Nearby |
| Acreage | No |
| Land Amenities | Beach, Hospital, Park, Public Transit, Schools, Shopping |
| Sewer | Municipal Sewage System |
| Size Total Text | Unknown |
| Zoning Description | N/a |
Rooms
| Level | Type | Length | Width | Dimensions |
|---|---|---|---|---|
| Second Level | Kitchen | 9'6'' x 13'0'' | ||
| Second Level | Dinette | 10'0'' x 12'7'' | ||
| Second Level | Family Room | 11'1'' x 17'0'' | ||
| Second Level | 2pc Bathroom | Measurements not available | ||
| Third Level | Primary Bedroom | 10'2'' x 16'6'' | ||
| Third Level | 4pc Bathroom | Measurements not available | ||
| Third Level | Bedroom | 8'0'' x 8'6'' | ||
| Third Level | Bedroom | 8'0'' x 9'1'' | ||
| Third Level | 4pc Bathroom | Measurements not available |
https://www.realtor.ca/real-estate/27916149/575-woodward-avenue-unit-70-hamilton
Interested?
Contact us for more information



















