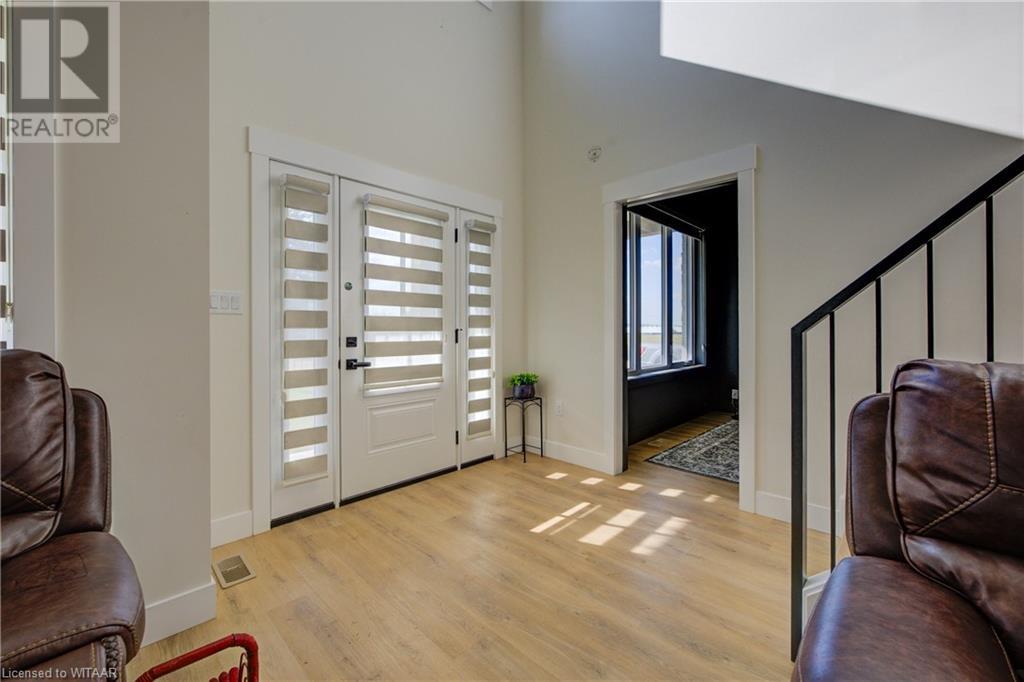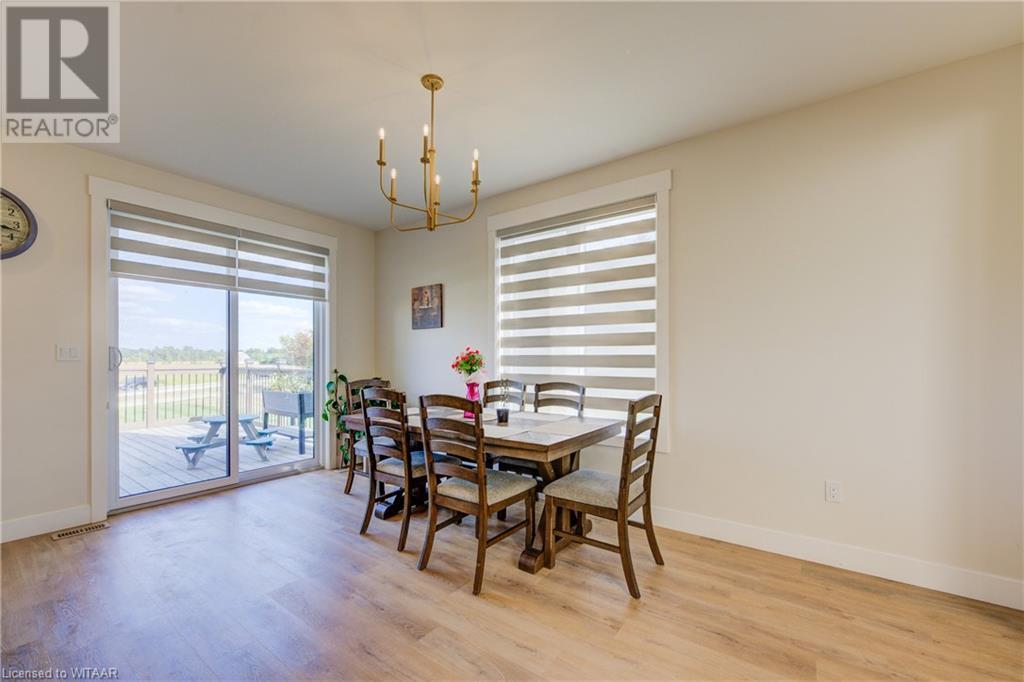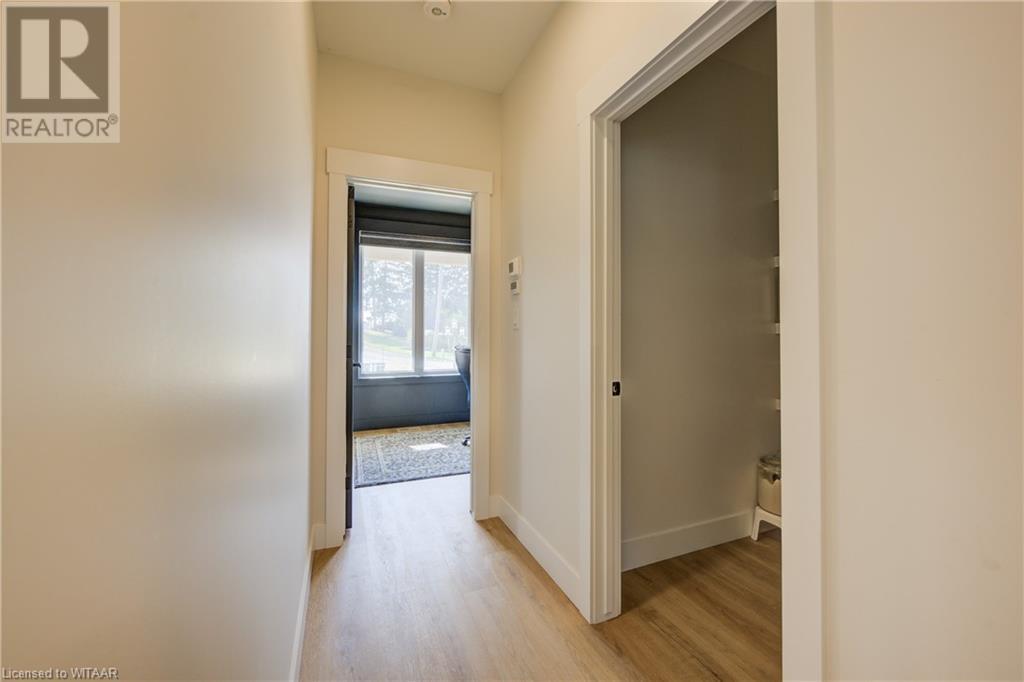4 Bedroom
4 Bathroom
2503 sqft
2 Level
Central Air Conditioning
Forced Air
$899,900
Welcome to your dream home, a stunning new build by Everest Homes, where luxury meets functionality. As you enter, you’re greeted by an open concept living space featuring a bright, spacious living room and a sleek kitchen with modern cabinetry and a large island, perfect for gatherings. The adjoining dining area flows onto a charming patio, ideal for outdoor entertaining. A main floor office offers a quiet workspace, and the convenience of main floor laundry makes daily life easier. Upstairs, the primary bedroom boasts a generous walk-in closet and a beautifully designed ensuite, along with three additional bedrooms that provide ample space for family and guests. The fully finished basement adds versatility with a spacious recreation room and an additional full bathroom, perfect for relaxation or play. Imagine your family thriving in this beautifully crafted sanctuary, where every detail is designed for comfort and quality. Your perfect home awaits, book a showing today! (id:59646)
Property Details
|
MLS® Number
|
40648985 |
|
Property Type
|
Single Family |
|
Features
|
Country Residential |
|
Parking Space Total
|
4 |
Building
|
Bathroom Total
|
4 |
|
Bedrooms Above Ground
|
4 |
|
Bedrooms Total
|
4 |
|
Appliances
|
Dishwasher, Dryer, Refrigerator, Stove, Water Softener, Washer |
|
Architectural Style
|
2 Level |
|
Basement Development
|
Partially Finished |
|
Basement Type
|
Full (partially Finished) |
|
Construction Style Attachment
|
Detached |
|
Cooling Type
|
Central Air Conditioning |
|
Exterior Finish
|
Stone, Vinyl Siding |
|
Foundation Type
|
Poured Concrete |
|
Half Bath Total
|
1 |
|
Heating Type
|
Forced Air |
|
Stories Total
|
2 |
|
Size Interior
|
2503 Sqft |
|
Type
|
House |
|
Utility Water
|
Drilled Well |
Parking
Land
|
Acreage
|
No |
|
Sewer
|
Septic System |
|
Size Depth
|
184 Ft |
|
Size Frontage
|
262 Ft |
|
Size Total Text
|
Under 1/2 Acre |
|
Zoning Description
|
Residential |
Rooms
| Level |
Type |
Length |
Width |
Dimensions |
|
Second Level |
4pc Bathroom |
|
|
7'10'' x 12'10'' |
|
Second Level |
Bedroom |
|
|
9'10'' x 16'10'' |
|
Second Level |
Bedroom |
|
|
12'10'' x 10'3'' |
|
Second Level |
Bedroom |
|
|
9'10'' x 12'10'' |
|
Second Level |
Full Bathroom |
|
|
10' x 9'11'' |
|
Second Level |
Primary Bedroom |
|
|
11'7'' x 15'6'' |
|
Second Level |
Bonus Room |
|
|
11'1'' x 9'11'' |
|
Basement |
Storage |
|
|
12'0'' x 17'9'' |
|
Basement |
Utility Room |
|
|
27'9'' x 9'2'' |
|
Basement |
3pc Bathroom |
|
|
9'1'' x 7'10'' |
|
Basement |
Recreation Room |
|
|
21' x 13'8'' |
|
Main Level |
Living Room |
|
|
16'10'' x 13'9'' |
|
Main Level |
Office |
|
|
8'8'' x 9'5'' |
|
Main Level |
Laundry Room |
|
|
7'10'' x 6'7'' |
|
Main Level |
2pc Bathroom |
|
|
4'11'' x 6'0'' |
|
Main Level |
Eat In Kitchen |
|
|
19'9'' x 17'0'' |
https://www.realtor.ca/real-estate/27446541/574252-old-school-line-line-woodstock




















































