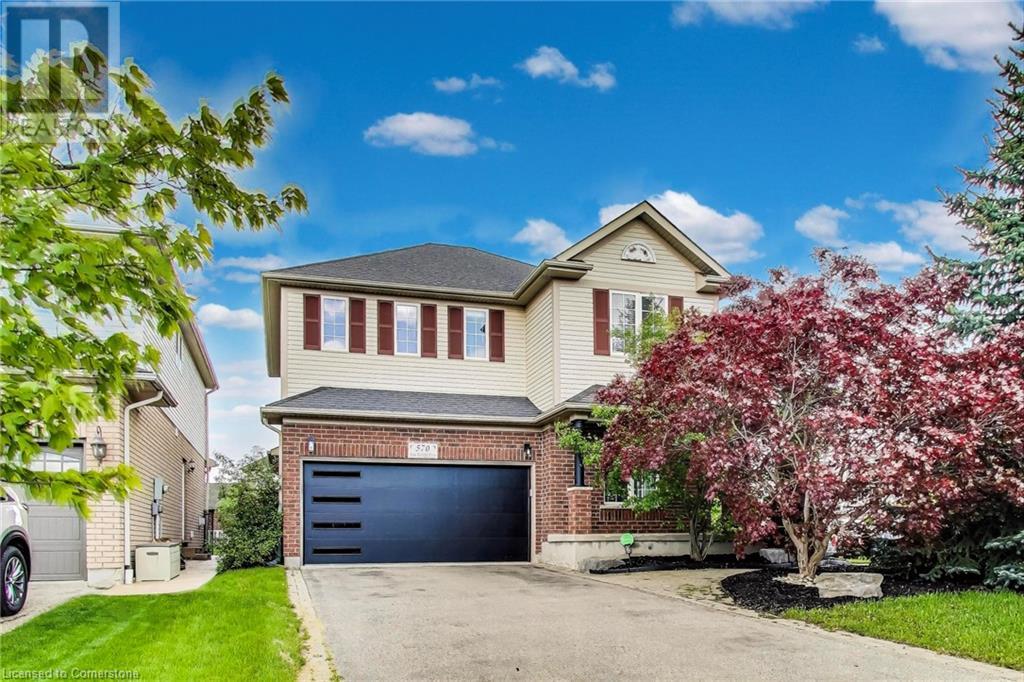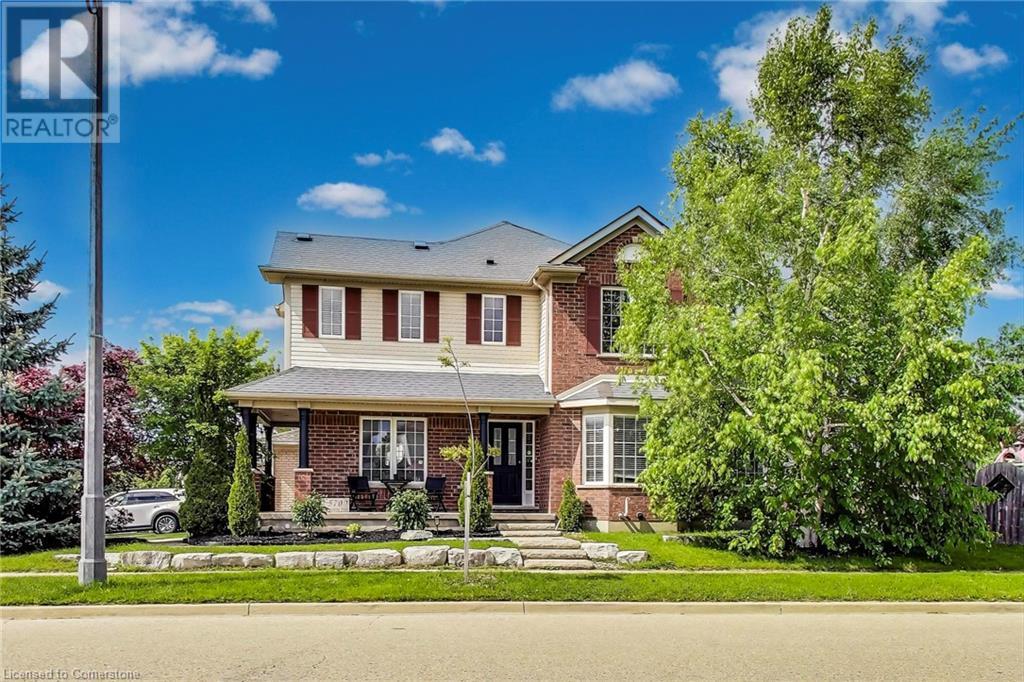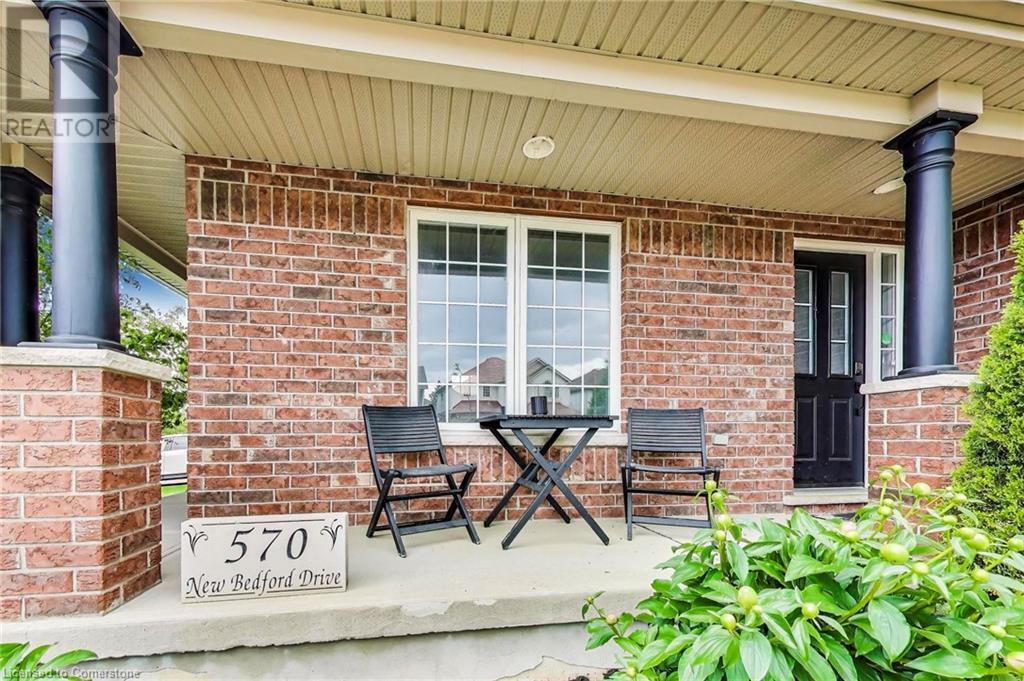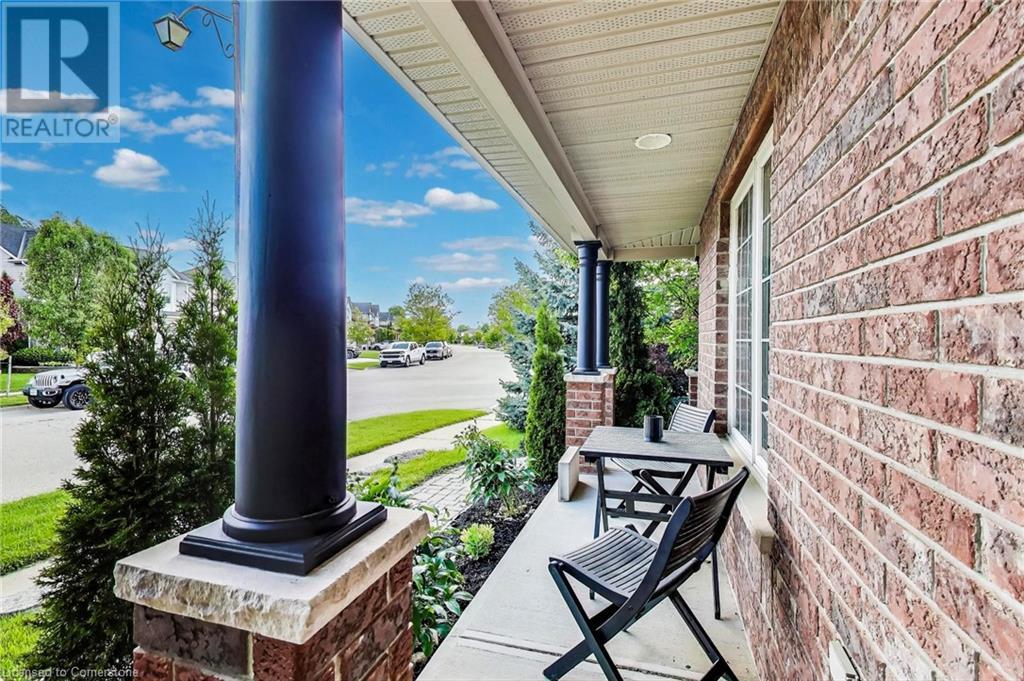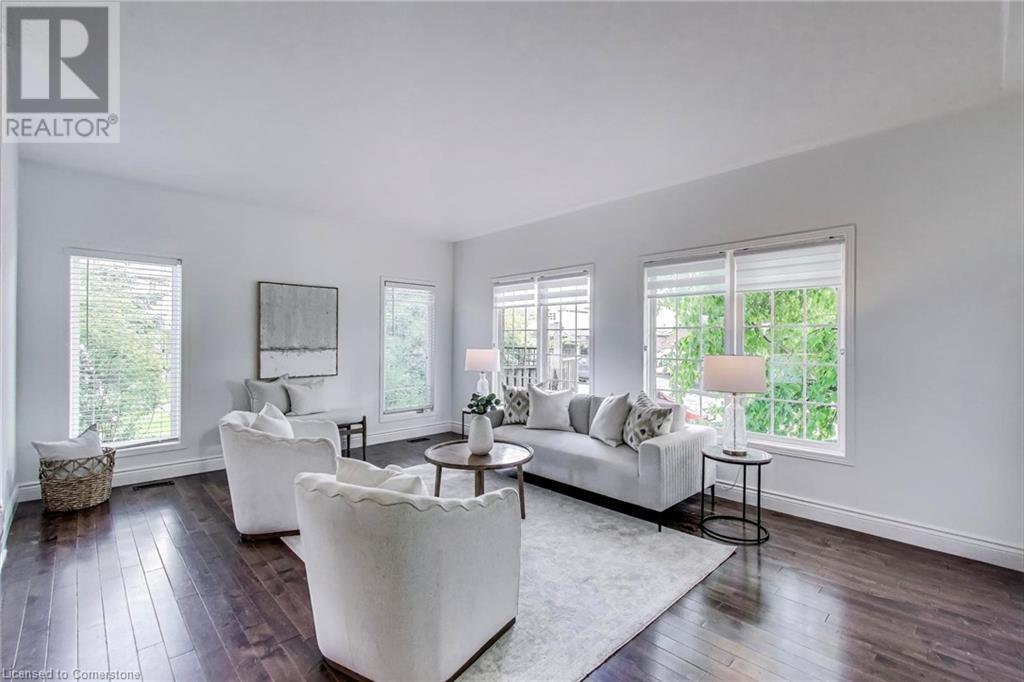5 Bedroom
4 Bathroom
3230 sqft
2 Level
Central Air Conditioning
Forced Air
$1,100,000
Welcome to 570 New Bedford Drive a stunning family home in sought-after Eastbridge. Situated on a premium corner lot in one of the city’s most desirable neighborhoods, this beautifully updated home offers the perfect blend of comfort, style, and functionality. With exceptional curb appeal and a family-friendly location, it’s a rare opportunity you won’t want to miss. Step inside to discover soaring vaulted ceilings and a bright, open-concept layout, ideal for entertaining or enjoying everyday family life. The main floor features hardwood and tile flooring, and a spacious modern kitchen. Freshly painted throughout and boasting a brand new garage door, this home is truly move-in ready. Upstairs, you’ll find three generously sized bedrooms, perfect for a growing family. The finished lower level adds incredible value and versatility, offering a private guest suite with a 3-piece ensuite and a walk-in closet. An additional bedroom on this level is perfect for a home office, gym, or extra guests. Step outside into your own backyard oasis. Professionally landscaped and featuring a shaded deck and hot tub, it’s the ultimate retreat for outdoor entertaining or unwinding at the end of the day. Located in the vibrant Eastbridge community, known for its top-rated schools, beautiful parks, and walkable amenities, 570 New Bedford Drive truly checks all the boxes. (id:59646)
Property Details
|
MLS® Number
|
40735421 |
|
Property Type
|
Single Family |
|
Neigbourhood
|
Eastbridge |
|
Amenities Near By
|
Golf Nearby, Park, Public Transit, Schools |
|
Features
|
Conservation/green Belt, Automatic Garage Door Opener |
|
Parking Space Total
|
6 |
Building
|
Bathroom Total
|
4 |
|
Bedrooms Above Ground
|
3 |
|
Bedrooms Below Ground
|
2 |
|
Bedrooms Total
|
5 |
|
Appliances
|
Central Vacuum, Dishwasher, Dryer, Refrigerator, Stove, Water Softener, Washer, Window Coverings, Garage Door Opener, Hot Tub |
|
Architectural Style
|
2 Level |
|
Basement Development
|
Finished |
|
Basement Type
|
Full (finished) |
|
Constructed Date
|
2003 |
|
Construction Style Attachment
|
Detached |
|
Cooling Type
|
Central Air Conditioning |
|
Exterior Finish
|
Brick, Vinyl Siding |
|
Half Bath Total
|
1 |
|
Heating Type
|
Forced Air |
|
Stories Total
|
2 |
|
Size Interior
|
3230 Sqft |
|
Type
|
House |
|
Utility Water
|
Municipal Water |
Parking
Land
|
Acreage
|
No |
|
Land Amenities
|
Golf Nearby, Park, Public Transit, Schools |
|
Sewer
|
Municipal Sewage System |
|
Size Depth
|
137 Ft |
|
Size Frontage
|
47 Ft |
|
Size Total Text
|
Under 1/2 Acre |
|
Zoning Description
|
R |
Rooms
| Level |
Type |
Length |
Width |
Dimensions |
|
Second Level |
4pc Bathroom |
|
|
Measurements not available |
|
Second Level |
Bedroom |
|
|
11'7'' x 11'3'' |
|
Second Level |
Bedroom |
|
|
11'11'' x 9'2'' |
|
Second Level |
Full Bathroom |
|
|
Measurements not available |
|
Second Level |
Primary Bedroom |
|
|
15'1'' x 11'7'' |
|
Basement |
Storage |
|
|
10'4'' x 21' |
|
Basement |
Bedroom |
|
|
14'2'' x 11'9'' |
|
Basement |
3pc Bathroom |
|
|
Measurements not available |
|
Basement |
Bedroom |
|
|
10'1'' x 13'5'' |
|
Basement |
Recreation Room |
|
|
15'8'' x 16'11'' |
|
Main Level |
2pc Bathroom |
|
|
Measurements not available |
|
Main Level |
Kitchen |
|
|
17'7'' x 14'4'' |
|
Main Level |
Living Room |
|
|
13'9'' x 18'1'' |
|
Main Level |
Dining Room |
|
|
17'11'' x 10'10'' |
|
Main Level |
Office |
|
|
10'11'' x 12'9'' |
|
Main Level |
Foyer |
|
|
8'9'' x 4'8'' |
https://www.realtor.ca/real-estate/28408070/570-new-bedford-drive-waterloo

