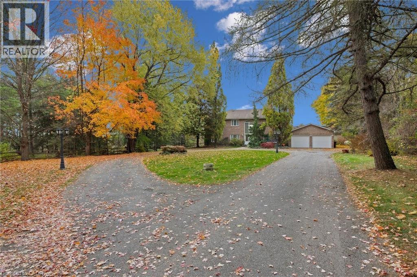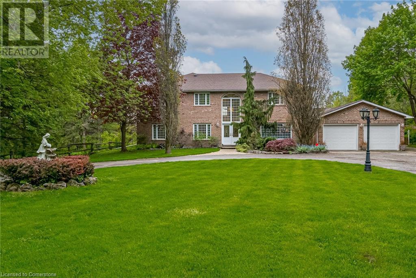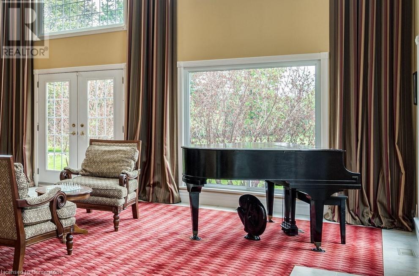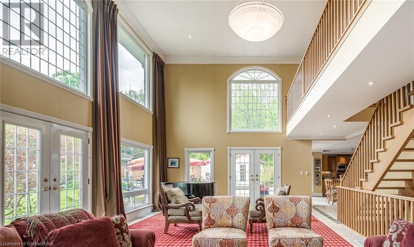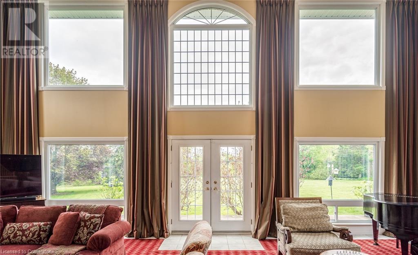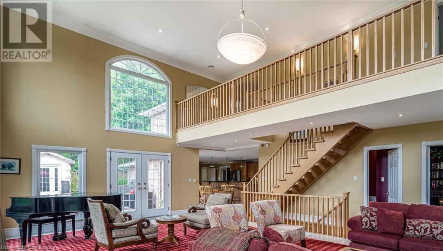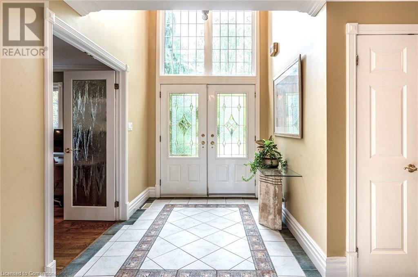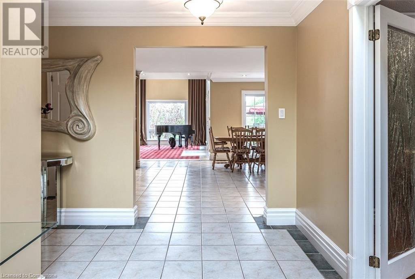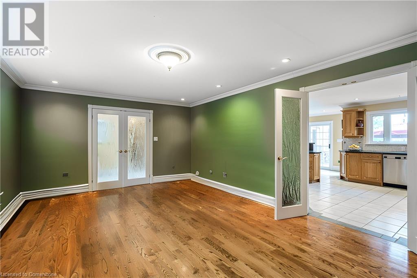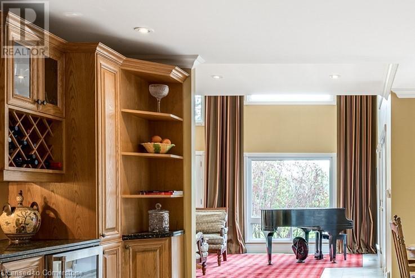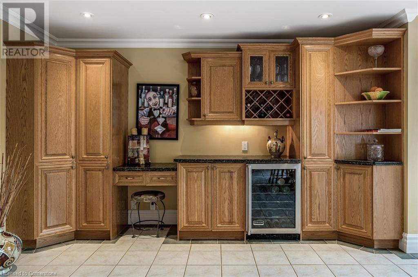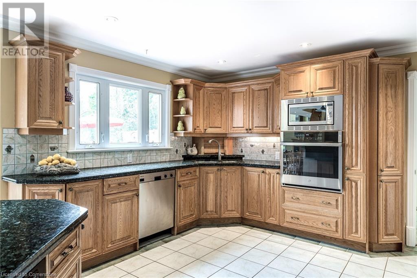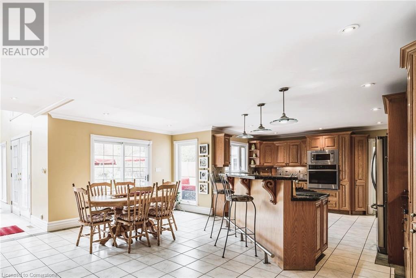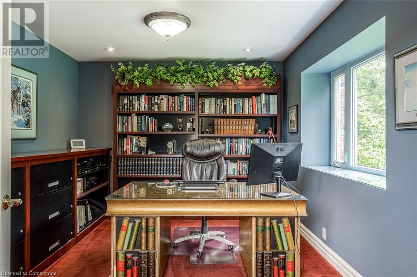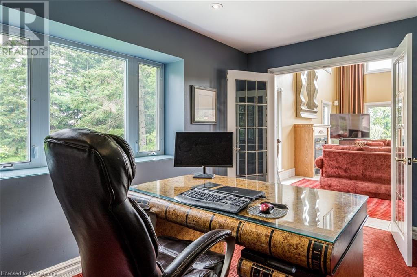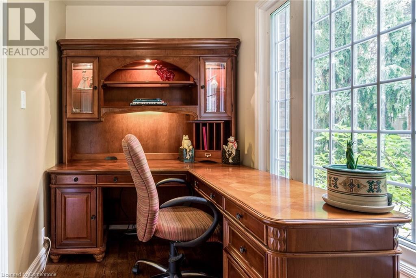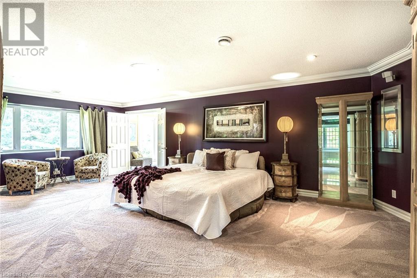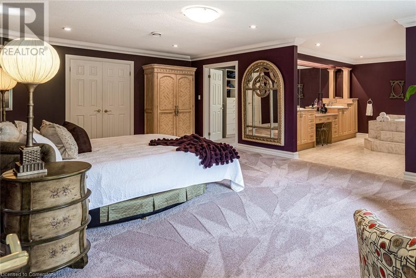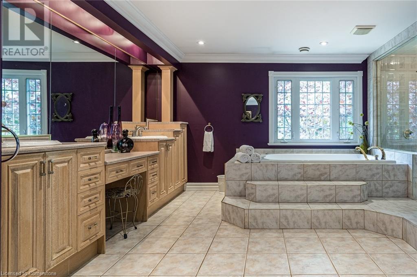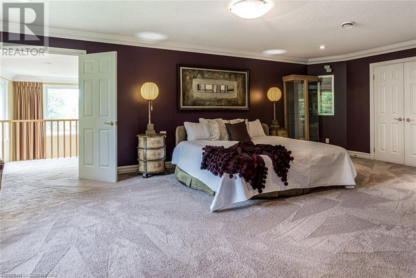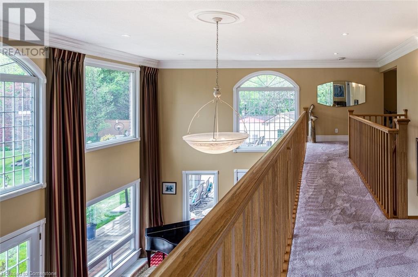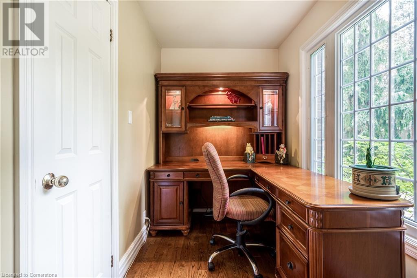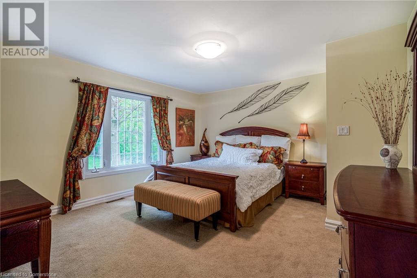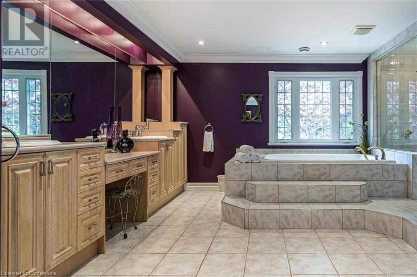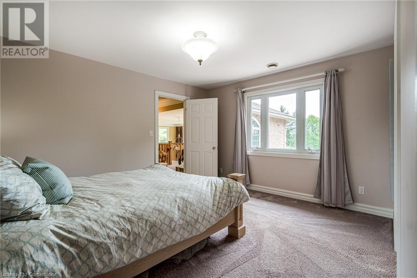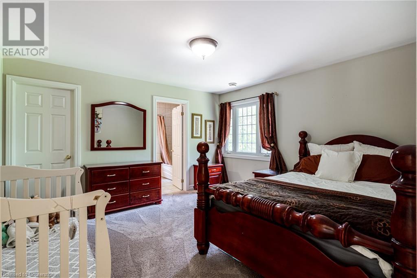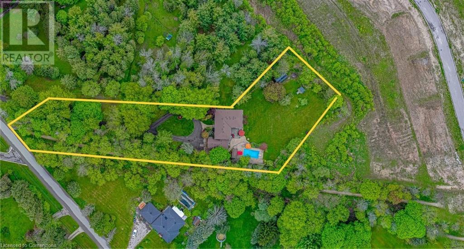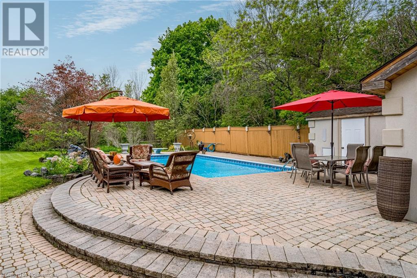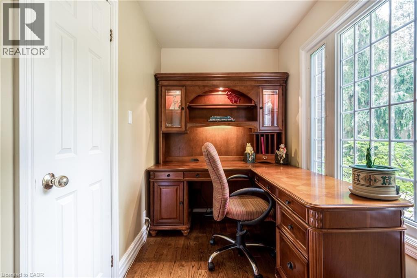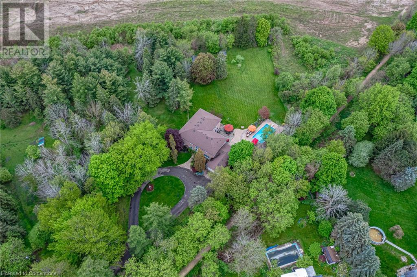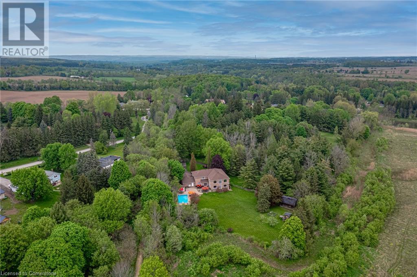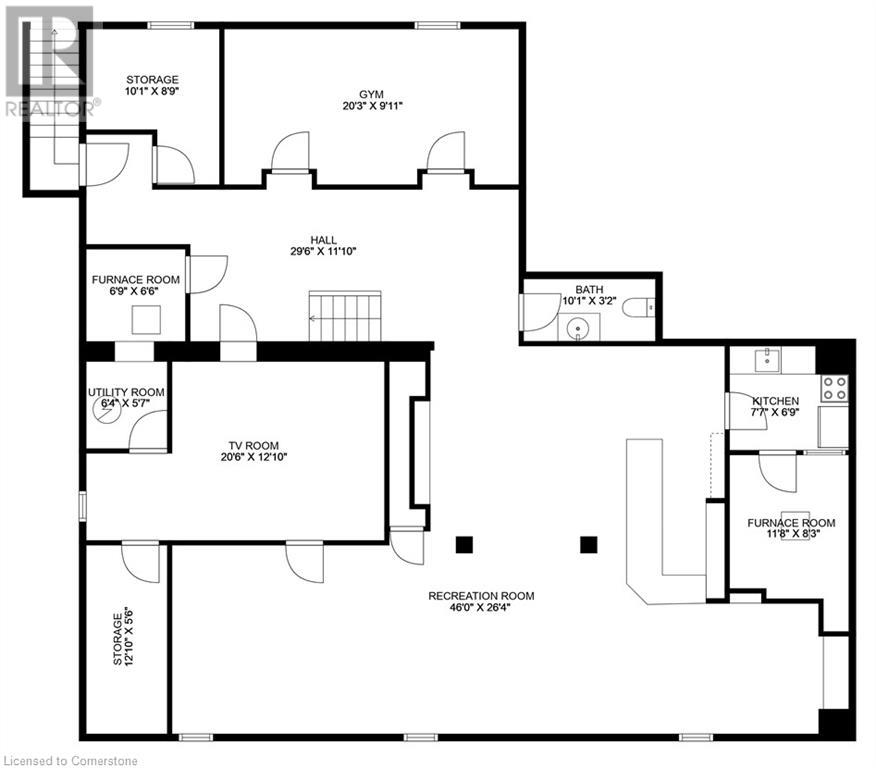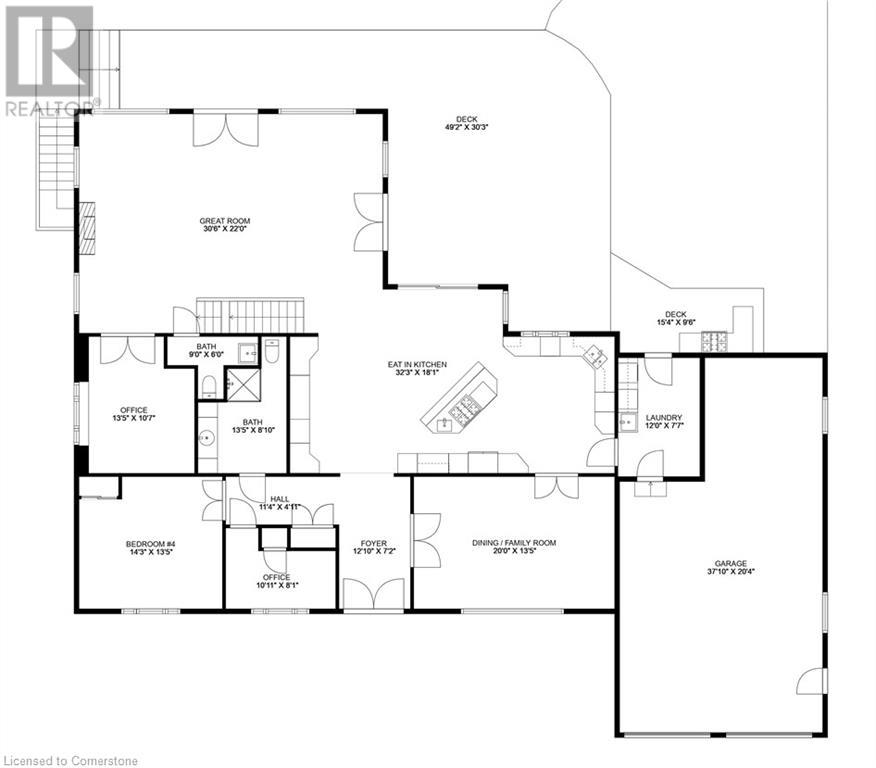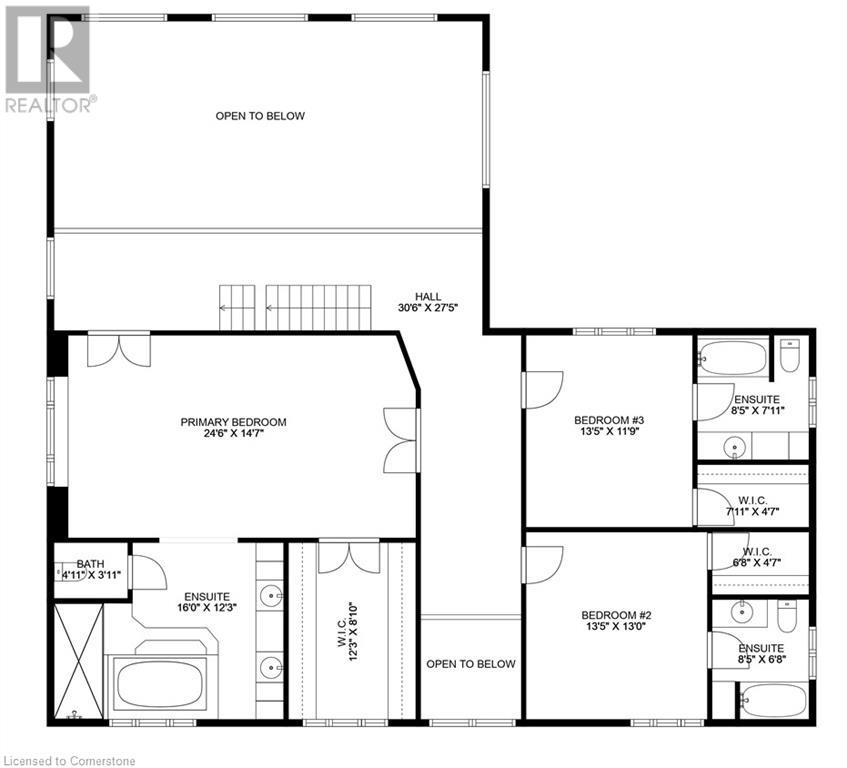4 Bedroom
7 Bathroom
6861 sqft
2 Level
Fireplace
Inground Pool
Central Air Conditioning
Forced Air
Acreage
$2,679,000
Discover a property that redefines luxury living for the discerning buyer seeking something truly special. This exceptional estate invites you to experience 6,500 square feet of thoughtfully designed spaces, blending open concept living with cozy private retreats. Nestled on a unique, secluded lot, the approach takes you down a stately tree-lined drive. Step inside and bask in the natural light in your stunning 2-story great room, where two sets of French doors open to your backyard oasis. The gourmet, professionally designed, kitchen is a chef's paradise, offering space for multiple cooks and seamless entertaining. Formal dinners await in the elegant dining room, just steps from the grand foyer and kitchen. Upstairs, the primary suite is a private retreat, complete with a luxurious five-piece ensuite and a massive walk-in closet. Two additional bedrooms on this floor each feature their own ensuite baths and walk-in closets, ensuring comfort and privacy for family or guests. A fourth bedroom, conveniently located on the main floor, offers its own adjacent 3-piece bath, perfect for multi-generational living or guest accommodations. Need more flexibility? Two main-floor offices provide ideal work-from-home setups or creative spaces. Downstairs the expansive recreation room is finished to the same high standard as the rest of the home. You'll also find a second kitchen, exercise room, media room, 2-piece bath, and ample storage on this level. The outdoor living space is tailored for unforgettable gatherings, featuring an inground pool, a cabana with a 2-piece bath, expansive patios, and deck areas for dining, lounging, and family fun. Beyond the home nature lovers will enjoy the nearby Caldon Trailway, and Pearson is under a 1/2 hour away providing countryside living without compromise. This is more than a home - it's your next chapter waiting to be written. (id:59646)
Property Details
|
MLS® Number
|
40719468 |
|
Property Type
|
Single Family |
|
Amenities Near By
|
Airport, Golf Nearby |
|
Community Features
|
Quiet Area, Community Centre, School Bus |
|
Equipment Type
|
Propane Tank |
|
Features
|
Conservation/green Belt, Paved Driveway, Trash Compactor, Country Residential, Automatic Garage Door Opener |
|
Parking Space Total
|
12 |
|
Pool Type
|
Inground Pool |
|
Rental Equipment Type
|
Propane Tank |
|
Structure
|
Barn |
Building
|
Bathroom Total
|
7 |
|
Bedrooms Above Ground
|
4 |
|
Bedrooms Total
|
4 |
|
Appliances
|
Compactor, Dishwasher, Dryer, Refrigerator, Stove, Water Softener, Range - Gas, Microwave Built-in, Gas Stove(s), Wine Fridge, Garage Door Opener |
|
Architectural Style
|
2 Level |
|
Basement Development
|
Finished |
|
Basement Type
|
Full (finished) |
|
Constructed Date
|
1998 |
|
Construction Style Attachment
|
Detached |
|
Cooling Type
|
Central Air Conditioning |
|
Exterior Finish
|
Brick |
|
Fire Protection
|
Security System |
|
Fireplace Fuel
|
Propane |
|
Fireplace Present
|
Yes |
|
Fireplace Total
|
1 |
|
Fireplace Type
|
Other - See Remarks |
|
Foundation Type
|
Block |
|
Half Bath Total
|
3 |
|
Heating Fuel
|
Propane |
|
Heating Type
|
Forced Air |
|
Stories Total
|
2 |
|
Size Interior
|
6861 Sqft |
|
Type
|
House |
|
Utility Water
|
Drilled Well, Well |
Parking
Land
|
Access Type
|
Road Access |
|
Acreage
|
Yes |
|
Land Amenities
|
Airport, Golf Nearby |
|
Sewer
|
Septic System |
|
Size Depth
|
753 Ft |
|
Size Frontage
|
100 Ft |
|
Size Irregular
|
1.88 |
|
Size Total
|
1.88 Ac|1/2 - 1.99 Acres |
|
Size Total Text
|
1.88 Ac|1/2 - 1.99 Acres |
|
Zoning Description
|
Rr |
Rooms
| Level |
Type |
Length |
Width |
Dimensions |
|
Second Level |
4pc Bathroom |
|
|
8'5'' x 7'11'' |
|
Second Level |
Bedroom |
|
|
13'5'' x 11'9'' |
|
Second Level |
4pc Bathroom |
|
|
8'5'' x 6'8'' |
|
Second Level |
Bedroom |
|
|
13'5'' x 13'0'' |
|
Second Level |
5pc Bathroom |
|
|
17' x 16' |
|
Second Level |
Primary Bedroom |
|
|
24'6'' x 14'7'' |
|
Basement |
2pc Bathroom |
|
|
Measurements not available |
|
Basement |
2pc Bathroom |
|
|
10'2'' x 3'3'' |
|
Basement |
Storage |
|
|
12'10'' x 5'6'' |
|
Basement |
Storage |
|
|
10'1'' x 8'9'' |
|
Basement |
Media |
|
|
20'6'' x 12'10'' |
|
Basement |
Kitchen |
|
|
7'7'' x 6'9'' |
|
Basement |
Exercise Room |
|
|
20'3'' x 9'11'' |
|
Basement |
Family Room |
|
|
40'0'' x 26'4'' |
|
Main Level |
2pc Bathroom |
|
|
9' x 6' |
|
Main Level |
3pc Bathroom |
|
|
13'5'' x 8'10'' |
|
Main Level |
Laundry Room |
|
|
12' x 7'7'' |
|
Main Level |
Office |
|
|
10'11'' x 8'1'' |
|
Main Level |
Office |
|
|
13'5'' x 10'7'' |
|
Main Level |
Bedroom |
|
|
14'3'' x 13'5'' |
|
Main Level |
Family Room |
|
|
20'0'' x 13'5'' |
|
Main Level |
Eat In Kitchen |
|
|
32'3'' x 18'2'' |
|
Main Level |
Great Room |
|
|
30'6'' x 22' |
Utilities
|
Cable
|
Available |
|
Electricity
|
Available |
|
Natural Gas
|
Available |
|
Telephone
|
Available |
https://www.realtor.ca/real-estate/28188778/57-kennedy-road-caledon

