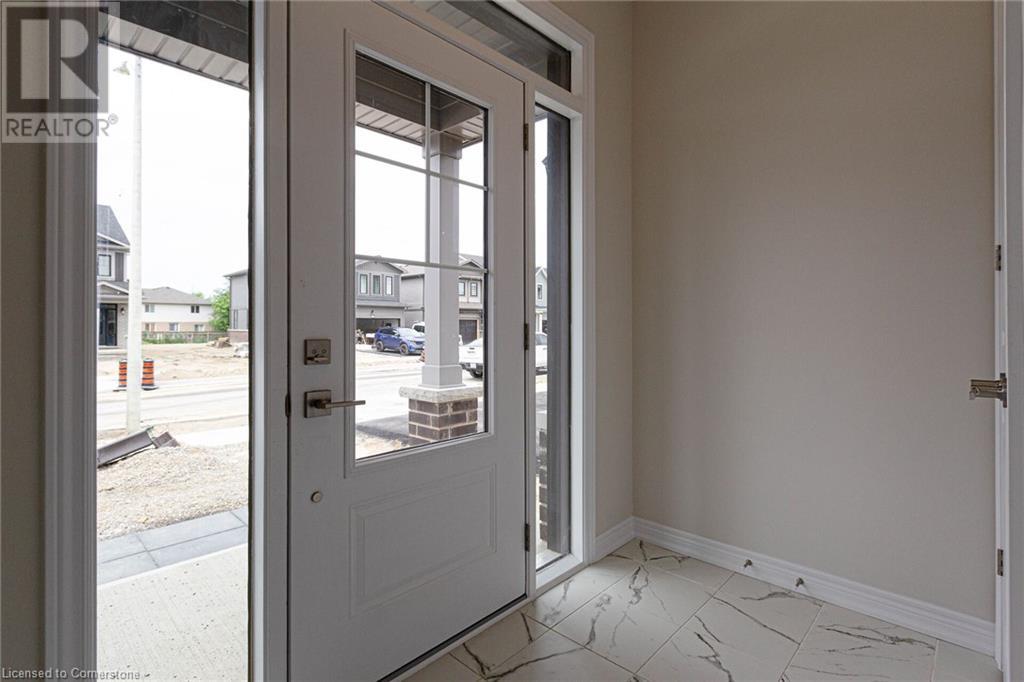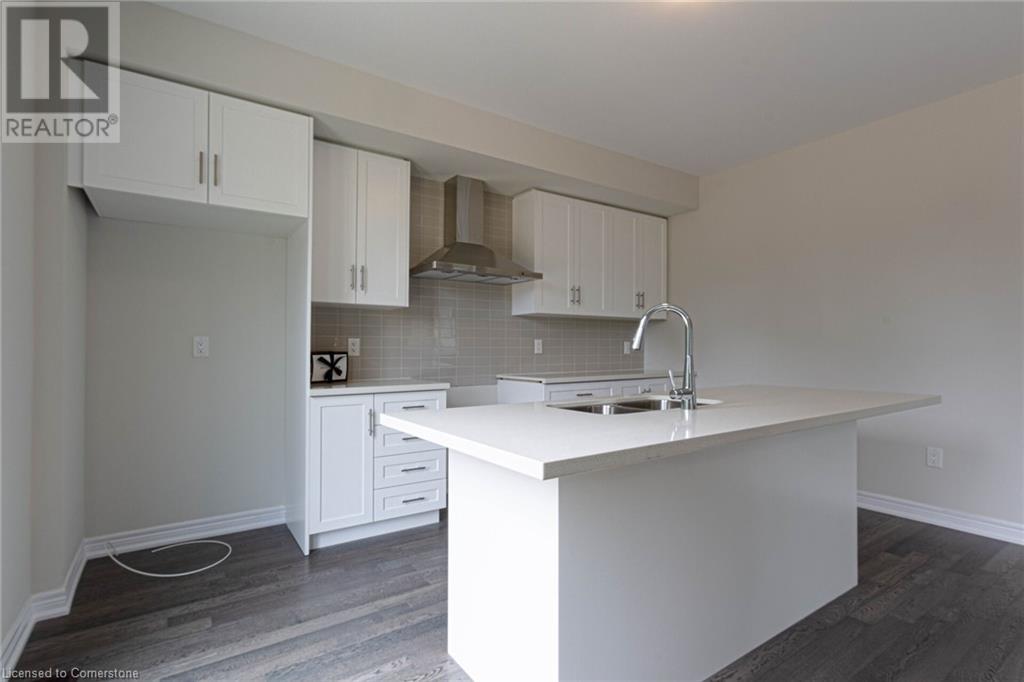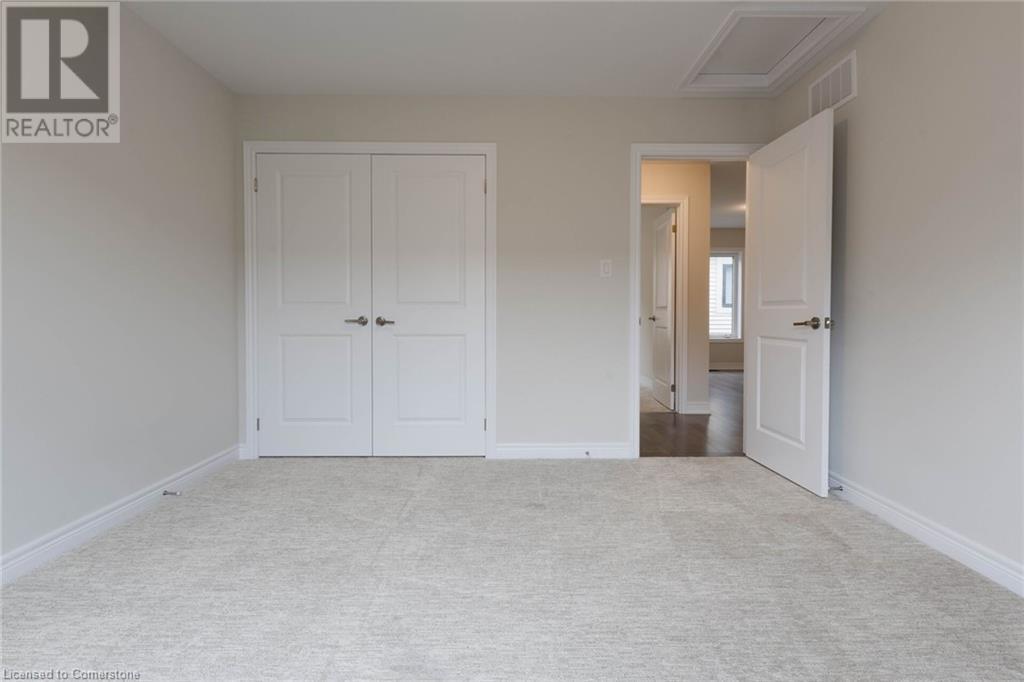4 Bedroom
3 Bathroom
2500 sqft
Bungalow
None
Forced Air
$1,099,000
Brand New BRANTHAVEN BUNGALOFT 4 Bedrooms & 3 Bathrooms - 2500 SQ FT of Well Planned Living Space In Mount Hope. The Accessible Floor Plan Provides an Open-Concept Kitchen, Living Room, and Dining Room Design Which Creates The Perfect Place For Entertaining Friends and Family. The Primary Suite is a Sanctuary With a Spacious Walk-in Closet and a Spa-like Ensuite With Double Sinks and a Large Walk-in Shower. A Second Main-floor Bedroom Caters To Extended Family or Guests and is Complemented With an Adjacent 4pc Bathroom. As Well As The Main Floor Laundry To Complete This Level. Head Up The Extra Wide Oak Stairs To a Spacious Loft Area That Provides An Ideal Retreat. Two Additional Bedrooms And a 3pc Bath On The Upper Floor. An Unfinished Basement Offers Development Potential With a 3pc Rough-in, Cold Cellar, and Upgraded Windows 36 x 30. This Home Has Tons Of Upgrades, Great Location Just a Short Drive To All The Amenities and Much More! Offers On Builders Forms. RSA (id:59646)
Property Details
|
MLS® Number
|
40649306 |
|
Property Type
|
Single Family |
|
Amenities Near By
|
Airport, Schools |
|
Community Features
|
Quiet Area |
|
Features
|
Paved Driveway |
|
Parking Space Total
|
4 |
Building
|
Bathroom Total
|
3 |
|
Bedrooms Above Ground
|
4 |
|
Bedrooms Total
|
4 |
|
Appliances
|
Central Vacuum, Garage Door Opener |
|
Architectural Style
|
Bungalow |
|
Basement Development
|
Unfinished |
|
Basement Type
|
Full (unfinished) |
|
Construction Style Attachment
|
Detached |
|
Cooling Type
|
None |
|
Exterior Finish
|
Brick Veneer, Vinyl Siding |
|
Foundation Type
|
Poured Concrete |
|
Heating Type
|
Forced Air |
|
Stories Total
|
1 |
|
Size Interior
|
2500 Sqft |
|
Type
|
House |
|
Utility Water
|
Municipal Water |
Parking
Land
|
Acreage
|
No |
|
Land Amenities
|
Airport, Schools |
|
Sewer
|
Municipal Sewage System |
|
Size Depth
|
143 Ft |
|
Size Frontage
|
40 Ft |
|
Size Total Text
|
Under 1/2 Acre |
|
Zoning Description
|
Residential |
Rooms
| Level |
Type |
Length |
Width |
Dimensions |
|
Second Level |
3pc Bathroom |
|
|
Measurements not available |
|
Second Level |
Bedroom |
|
|
11'6'' x 12'0'' |
|
Second Level |
Bedroom |
|
|
11'10'' x 12'0'' |
|
Second Level |
Loft |
|
|
11'10'' x 9'6'' |
|
Main Level |
Laundry Room |
|
|
Measurements not available |
|
Main Level |
4pc Bathroom |
|
|
Measurements not available |
|
Main Level |
Bedroom |
|
|
10'4'' x 10'0'' |
|
Main Level |
4pc Bathroom |
|
|
Measurements not available |
|
Main Level |
Primary Bedroom |
|
|
13'0'' x 15'0'' |
|
Main Level |
Dining Room |
|
|
15'1'' x 11'6'' |
|
Main Level |
Living Room |
|
|
15'1'' x 15'0'' |
|
Main Level |
Kitchen |
|
|
13'4'' x 14'10'' |
https://www.realtor.ca/real-estate/27436982/57-blackbird-way-hamilton
















































