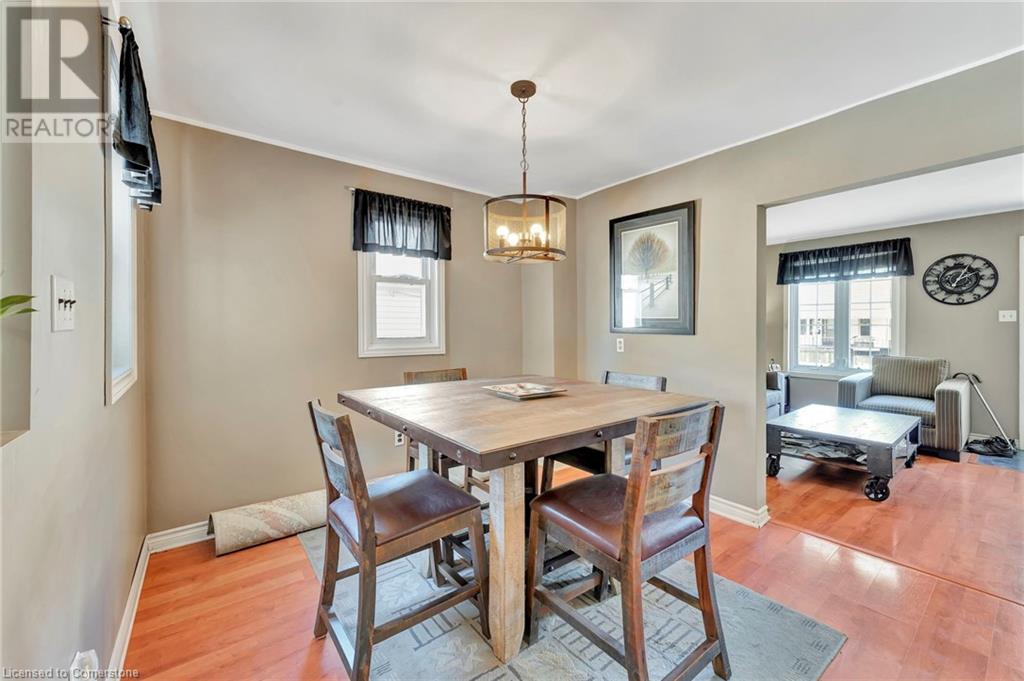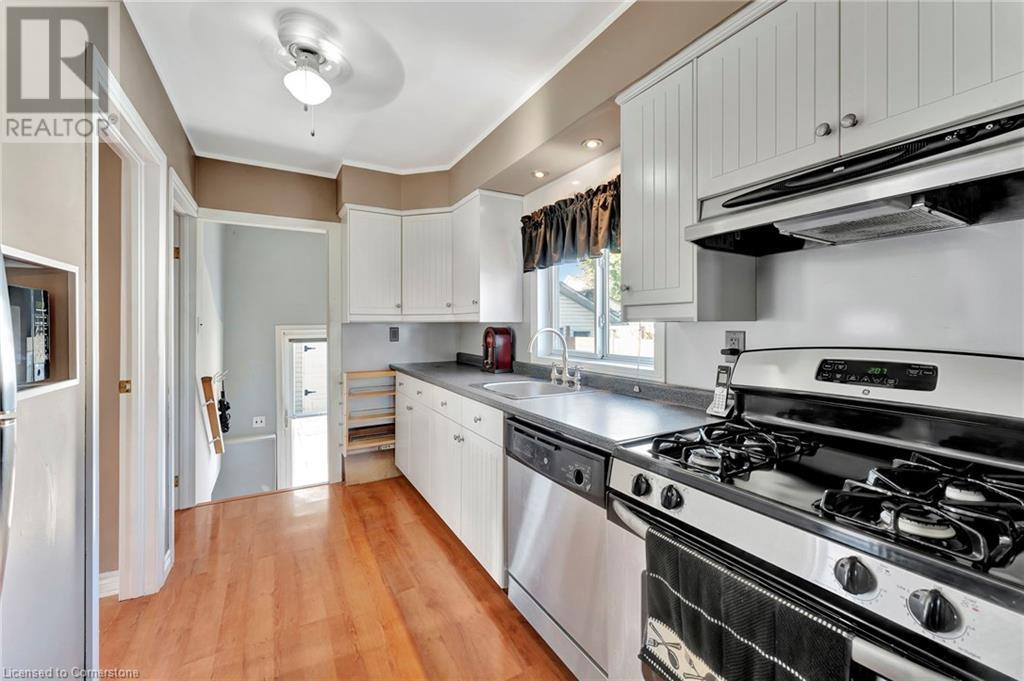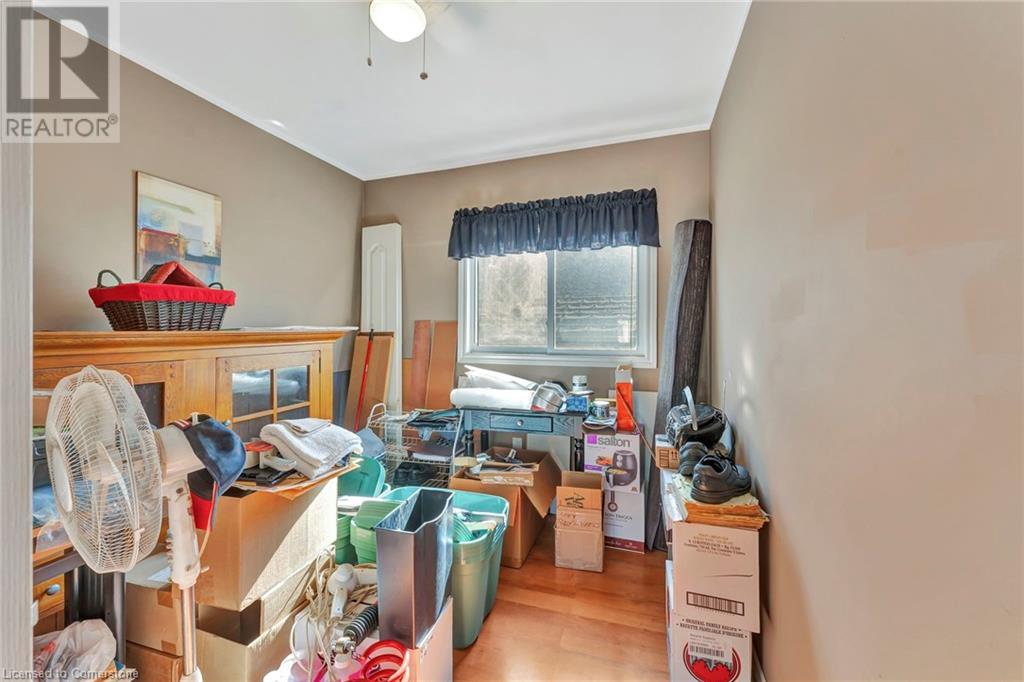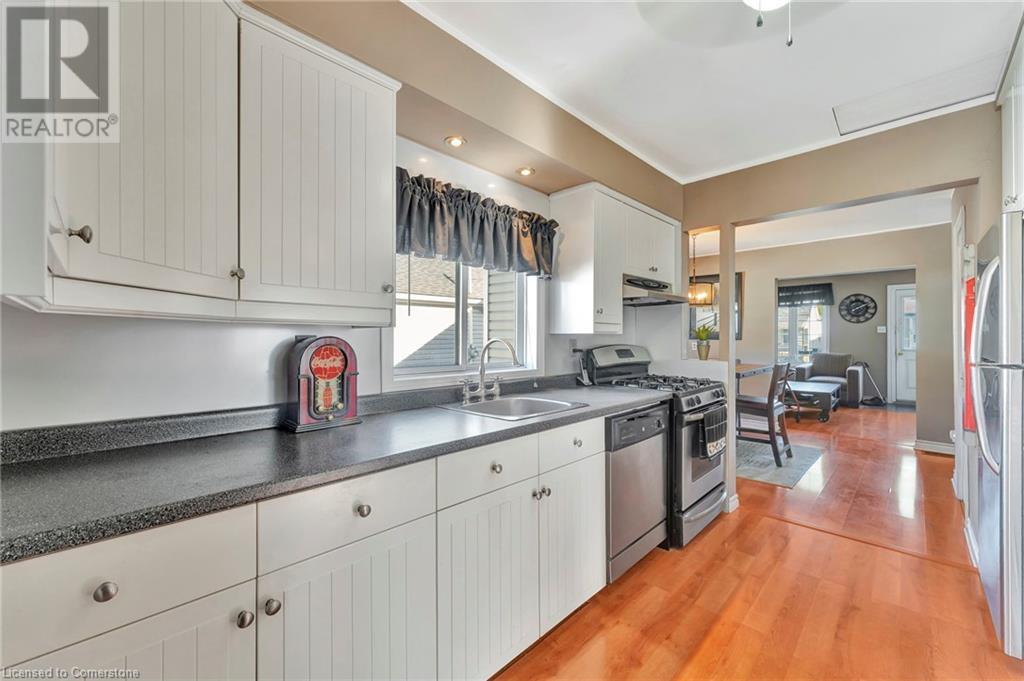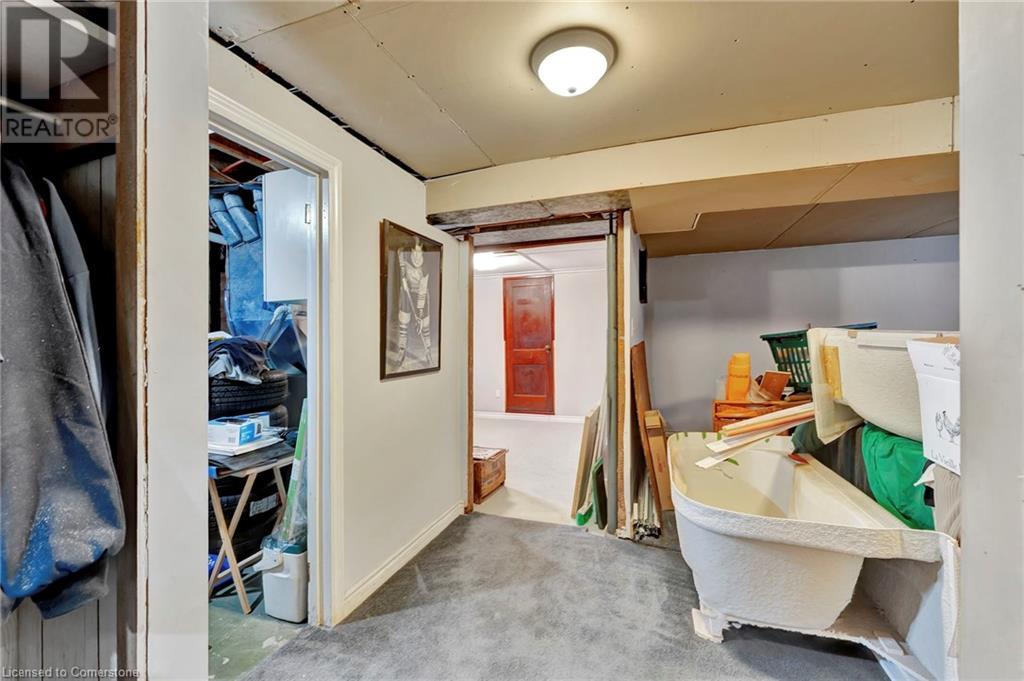4 Bedroom
2 Bathroom
1000 sqft
Bungalow
Central Air Conditioning
$449,000
Charming East Hamilton Bungalow with Endless Potential! This cozy bungalow features 3 bright bedrooms on the main level and an inviting open-concept living and dining area—ideal for family gatherings and entertaining. The sale includes all materials to complete the main floor bathroom, allowing you to add your personal touch. The spacious basement offers a large rec. room with a wet bar, tons of storage, and a convenient 3-piece bathroom. Outside, hobbyists and mechanics will love the impressive 18x24 detached insulated and drywalled shop, fully equipped with a gas furnace, a 60-amp panel, and a welding plug. The backyard is perfect for outdoor entertaining, complete with a gas BBQ hookup for grilling year-round. Situated in a prime location, this home is just minutes from schools, parks, all amenities, and offers quick access to the Red Hill Expressway, making commuting a breeze. (id:59646)
Property Details
|
MLS® Number
|
40666623 |
|
Property Type
|
Single Family |
|
Amenities Near By
|
Hospital, Public Transit |
|
Equipment Type
|
Water Heater |
|
Parking Space Total
|
5 |
|
Rental Equipment Type
|
Water Heater |
Building
|
Bathroom Total
|
2 |
|
Bedrooms Above Ground
|
3 |
|
Bedrooms Below Ground
|
1 |
|
Bedrooms Total
|
4 |
|
Appliances
|
Dishwasher, Refrigerator, Stove |
|
Architectural Style
|
Bungalow |
|
Basement Development
|
Partially Finished |
|
Basement Type
|
Full (partially Finished) |
|
Construction Style Attachment
|
Detached |
|
Cooling Type
|
Central Air Conditioning |
|
Exterior Finish
|
Aluminum Siding |
|
Half Bath Total
|
1 |
|
Heating Fuel
|
Natural Gas |
|
Stories Total
|
1 |
|
Size Interior
|
1000 Sqft |
|
Type
|
House |
|
Utility Water
|
Municipal Water |
Parking
Land
|
Acreage
|
No |
|
Land Amenities
|
Hospital, Public Transit |
|
Sewer
|
Municipal Sewage System |
|
Size Depth
|
100 Ft |
|
Size Frontage
|
30 Ft |
|
Size Total Text
|
Under 1/2 Acre |
|
Zoning Description
|
C |
Rooms
| Level |
Type |
Length |
Width |
Dimensions |
|
Basement |
Bedroom |
|
|
19'0'' x 15'0'' |
|
Basement |
3pc Bathroom |
|
|
Measurements not available |
|
Basement |
Laundry Room |
|
|
8'0'' x 12'0'' |
|
Basement |
Storage |
|
|
10'0'' x 12'0'' |
|
Basement |
Recreation Room |
|
|
15'11'' x 16'0'' |
|
Main Level |
2pc Bathroom |
|
|
7'0'' x 9'0'' |
|
Main Level |
Primary Bedroom |
|
|
9'10'' x 10'0'' |
|
Main Level |
Living Room |
|
|
11'0'' x 14'0'' |
|
Main Level |
Dining Room |
|
|
11'0'' x 9'11'' |
|
Main Level |
Kitchen |
|
|
11'0'' x 6'0'' |
|
Main Level |
Bedroom |
|
|
10'0'' x 8'0'' |
|
Main Level |
Bedroom |
|
|
10'0'' x 8'10'' |
https://www.realtor.ca/real-estate/27562994/569-barnaby-street-hamilton










