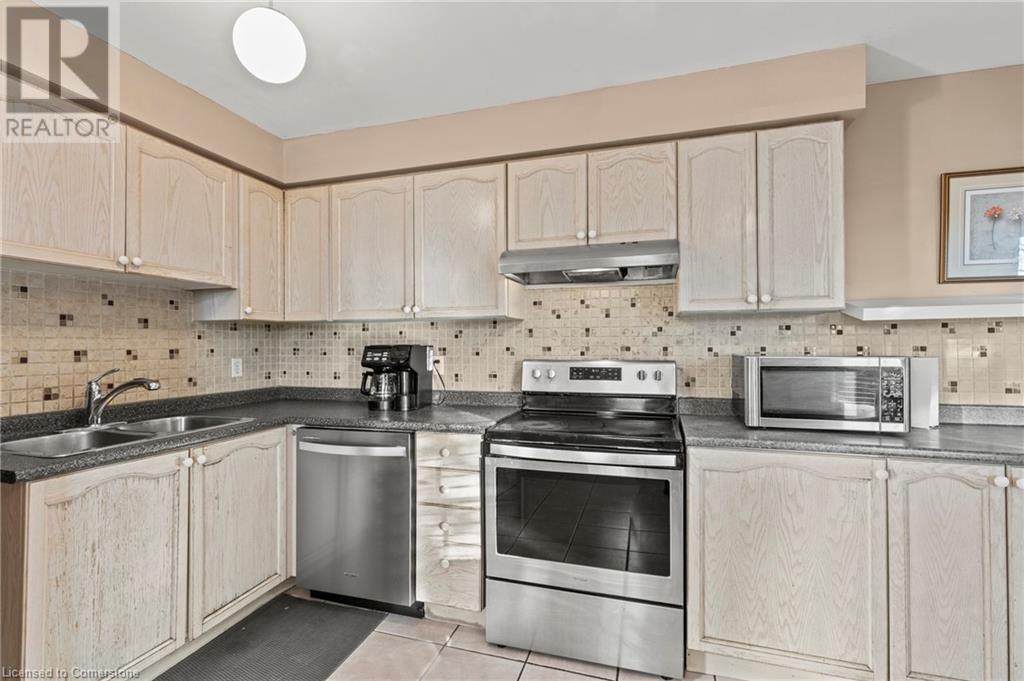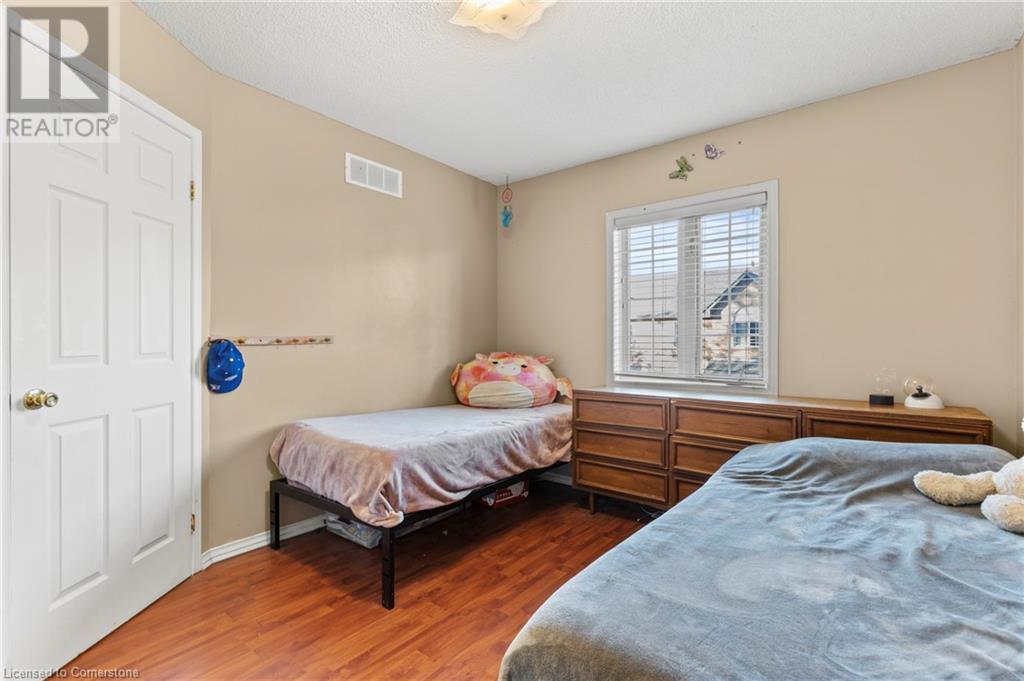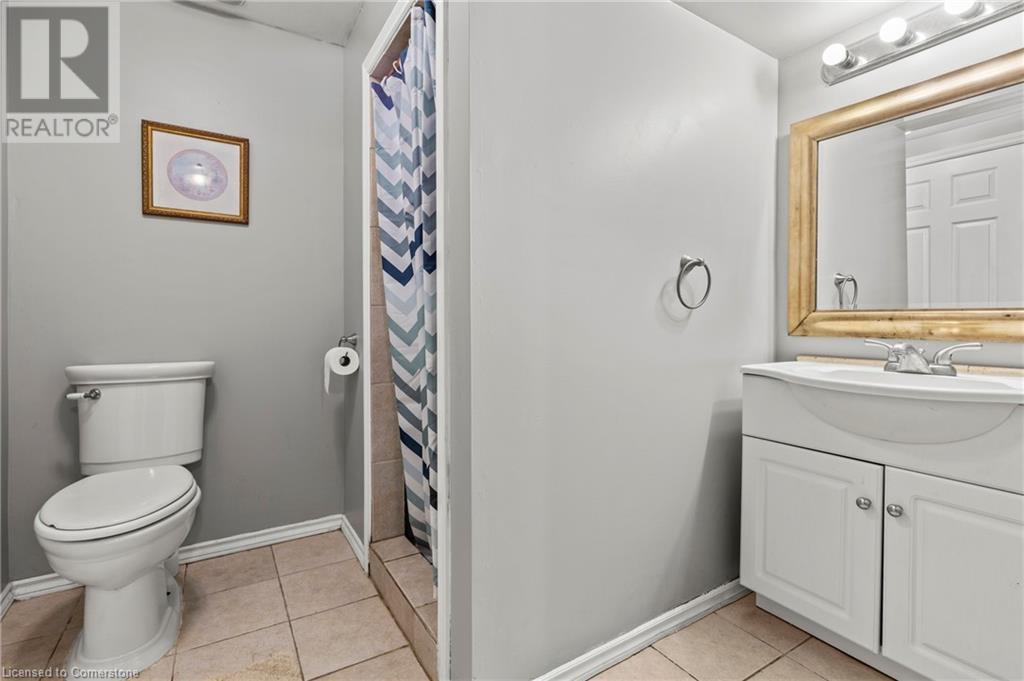565 Rymal Road E Unit# 50 Hamilton, Ontario L8W 3Y3
$649,900Maintenance,
$143.60 Monthly
Maintenance,
$143.60 MonthlyWelcome to your new home on the beautiful Hamilton Mountain in the Rushdale/Butler neighborhood ! This townhouse has easy access to the red hill highway, just 5 min, making your daily commute a breeze, and the proximity to schools ensures a short and safe journey for your children. At the end of the units there is easy access to large Billy Sherring Park with soccer and basketball courts and more, where kids can conveniently walk to without going on any major roads. Inside, this townhouse features 3 bedrooms, with an ensuite in the Primary and large walk-in closet. Total of 4 bathrooms, with a full bathroom in the fully finished basement. The attached garage offers secure parking and additional storage space, adding to your convenience and peace of mind. Furnace, 2018, AC 2023, Roof 2016 and newer garage door with insulation. (id:59646)
Property Details
| MLS® Number | 40662334 |
| Property Type | Single Family |
| Amenities Near By | Park, Playground |
| Equipment Type | Water Heater |
| Parking Space Total | 2 |
| Rental Equipment Type | Water Heater |
Building
| Bathroom Total | 4 |
| Bedrooms Above Ground | 3 |
| Bedrooms Total | 3 |
| Appliances | Dishwasher, Dryer, Refrigerator, Stove, Washer, Window Coverings, Garage Door Opener |
| Architectural Style | 2 Level |
| Basement Development | Finished |
| Basement Type | Full (finished) |
| Construction Style Attachment | Attached |
| Cooling Type | Central Air Conditioning |
| Exterior Finish | Aluminum Siding, Brick, Vinyl Siding |
| Half Bath Total | 1 |
| Heating Fuel | Natural Gas |
| Heating Type | Forced Air |
| Stories Total | 2 |
| Size Interior | 1789 Sqft |
| Type | Row / Townhouse |
| Utility Water | Municipal Water |
Parking
| Attached Garage |
Land
| Acreage | No |
| Land Amenities | Park, Playground |
| Sewer | Municipal Sewage System |
| Size Frontage | 14 Ft |
| Size Total Text | Under 1/2 Acre |
| Zoning Description | Residential |
Rooms
| Level | Type | Length | Width | Dimensions |
|---|---|---|---|---|
| Second Level | 3pc Bathroom | Measurements not available | ||
| Second Level | Bedroom | 8'7'' x 10'0'' | ||
| Second Level | Bedroom | 9'8'' x 11'9'' | ||
| Second Level | 4pc Bathroom | Measurements not available | ||
| Second Level | Primary Bedroom | 10'8'' x 13'11'' | ||
| Basement | Utility Room | 11'5'' x 4'2'' | ||
| Basement | Storage | 8'4'' x 3'4'' | ||
| Basement | 3pc Bathroom | Measurements not available | ||
| Basement | Laundry Room | 8'4'' x 9'1'' | ||
| Basement | Recreation Room | 18'6'' x 21'3'' | ||
| Main Level | 2pc Bathroom | Measurements not available | ||
| Main Level | Eat In Kitchen | 12'2'' x 8'9'' | ||
| Main Level | Living Room/dining Room | 18'6'' x 13'11'' | ||
| Main Level | Foyer | 5'11'' x 10'4'' |
https://www.realtor.ca/real-estate/27554615/565-rymal-road-e-unit-50-hamilton
Interested?
Contact us for more information





































