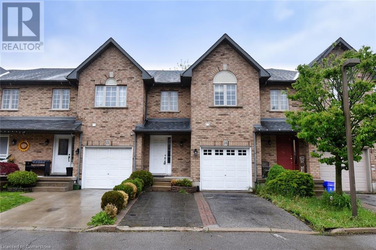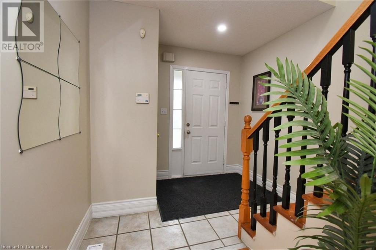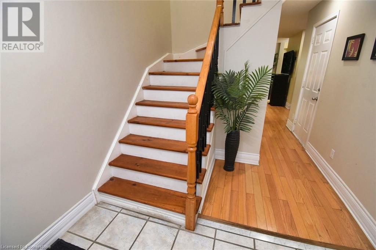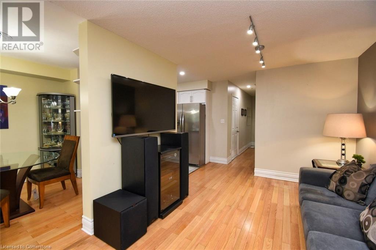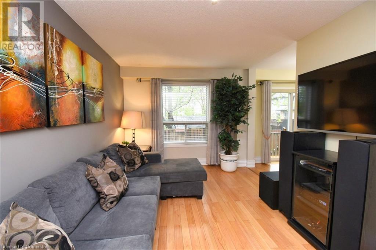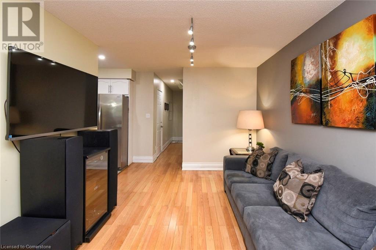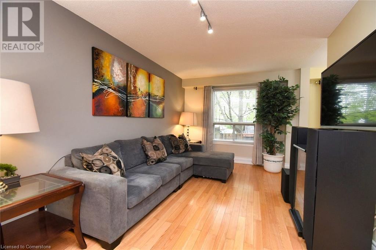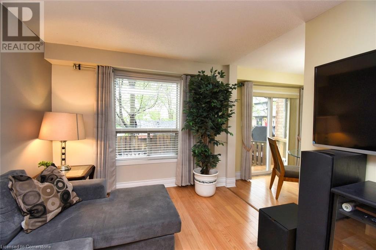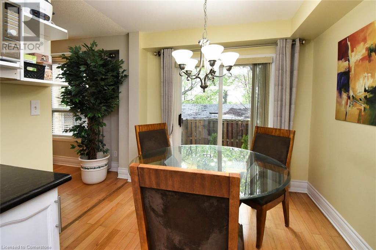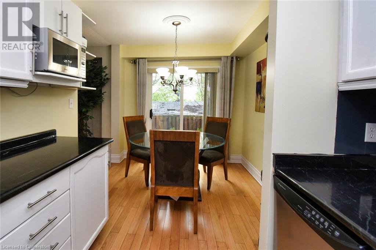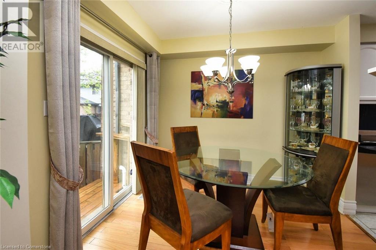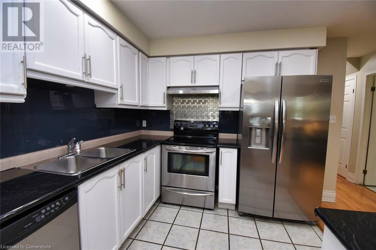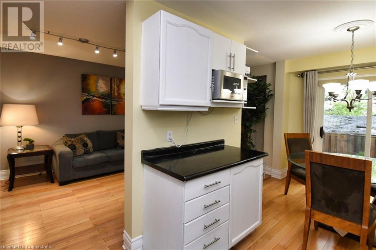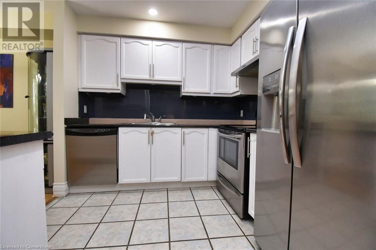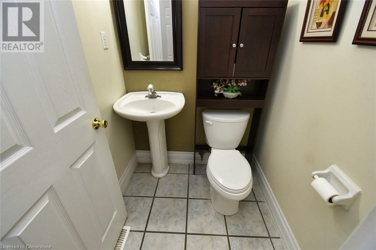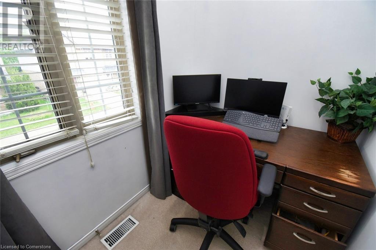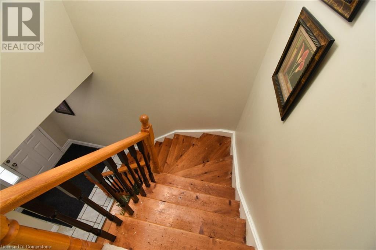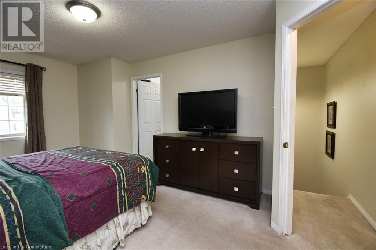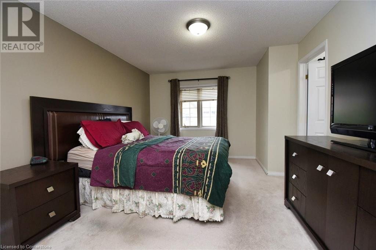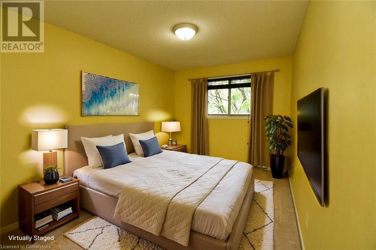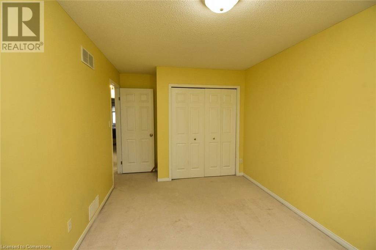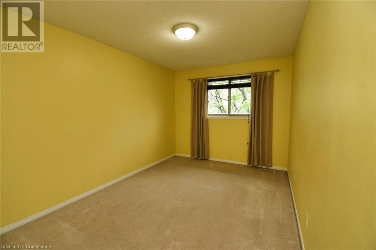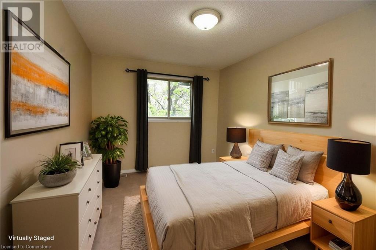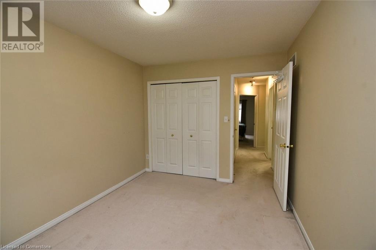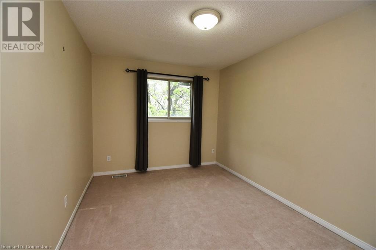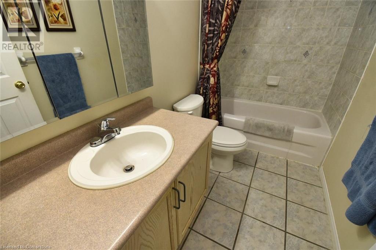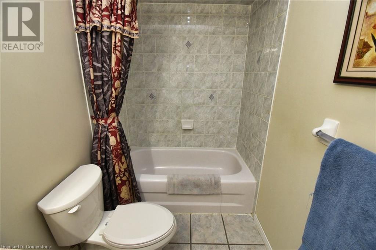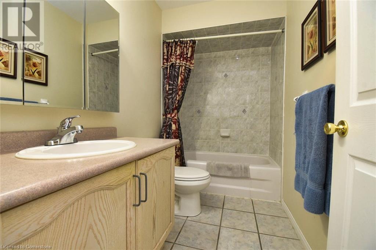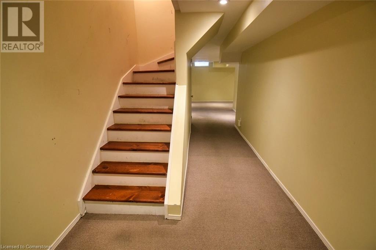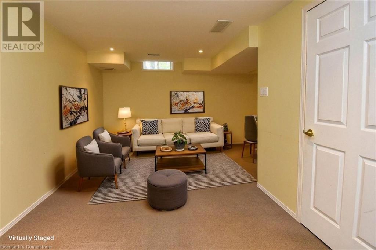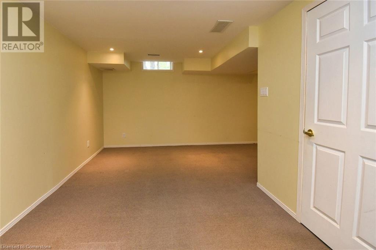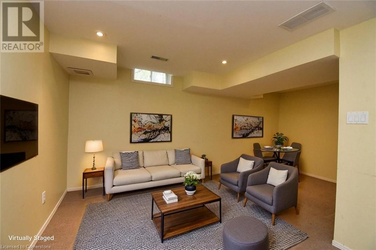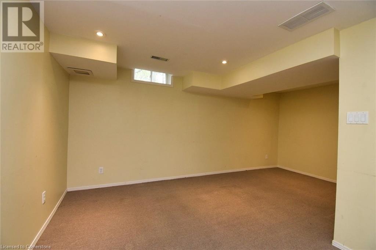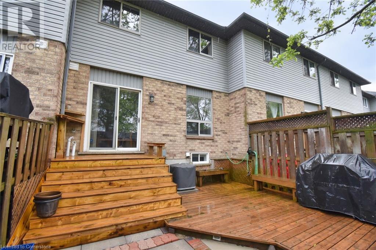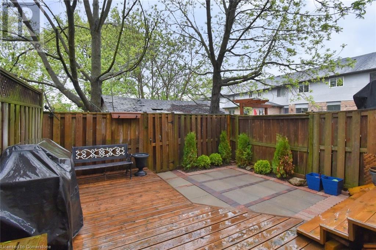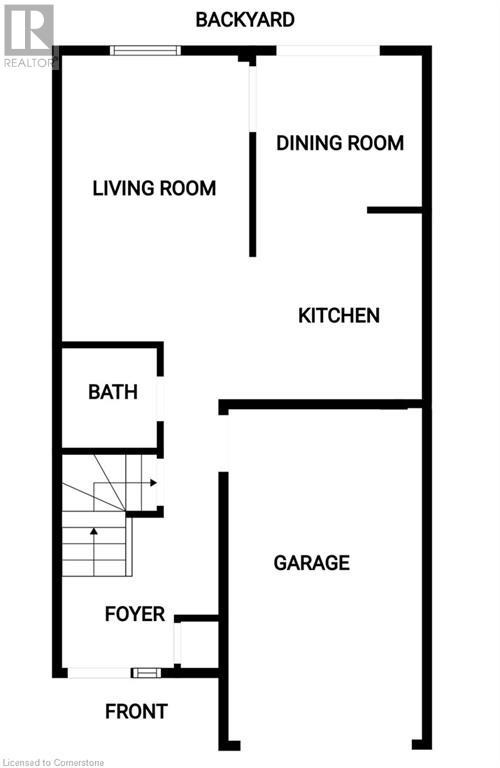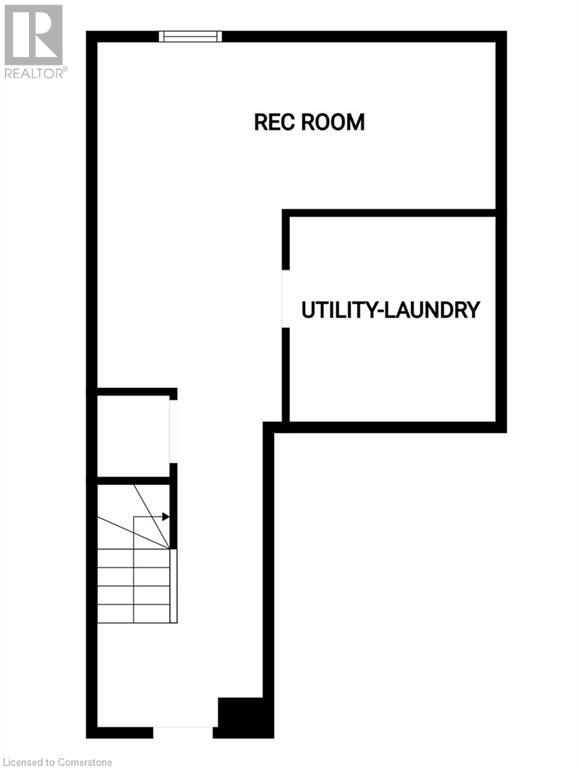3 Bedroom
2 Bathroom
1345 sqft
2 Level
Central Air Conditioning
Forced Air
$599,900
WOW! Just for you! Great 2 storey 3 bedroom, 1-1/2-bathroom freehold town home, a very spacious home approximately 1345 square feet, features separate living & dining rooms, sliding patio door walk out to fully fenced maintenance free yard, master bedroom with 2 walk-in closets, yes that right! 2 Walk-In closets finished rec-room for extra living space, a great location near parks, schools, groceries, public transit and much more, great family neighborhood, this home is waiting for you! A Great Place to Call Home! Please check out the virtual tour link of this Great Home! (id:59646)
Property Details
|
MLS® Number
|
40732330 |
|
Property Type
|
Single Family |
|
Neigbourhood
|
Butler |
|
Amenities Near By
|
Park, Place Of Worship, Playground, Public Transit, Schools |
|
Community Features
|
Quiet Area |
|
Equipment Type
|
Furnace, Water Heater |
|
Features
|
Paved Driveway, Automatic Garage Door Opener |
|
Parking Space Total
|
2 |
|
Rental Equipment Type
|
Furnace, Water Heater |
Building
|
Bathroom Total
|
2 |
|
Bedrooms Above Ground
|
3 |
|
Bedrooms Total
|
3 |
|
Appliances
|
Dryer, Refrigerator, Stove, Water Meter, Washer, Garage Door Opener |
|
Architectural Style
|
2 Level |
|
Basement Development
|
Finished |
|
Basement Type
|
Full (finished) |
|
Constructed Date
|
1999 |
|
Construction Style Attachment
|
Attached |
|
Cooling Type
|
Central Air Conditioning |
|
Exterior Finish
|
Brick, Vinyl Siding |
|
Fire Protection
|
Smoke Detectors |
|
Foundation Type
|
Poured Concrete |
|
Half Bath Total
|
1 |
|
Heating Fuel
|
Natural Gas |
|
Heating Type
|
Forced Air |
|
Stories Total
|
2 |
|
Size Interior
|
1345 Sqft |
|
Type
|
Row / Townhouse |
|
Utility Water
|
Municipal Water |
Parking
Land
|
Access Type
|
Road Access |
|
Acreage
|
No |
|
Land Amenities
|
Park, Place Of Worship, Playground, Public Transit, Schools |
|
Sewer
|
Sanitary Sewer |
|
Size Frontage
|
19 Ft |
|
Size Total Text
|
Under 1/2 Acre |
|
Zoning Description
|
Rt-20/s-1240, Rt-20/s-1156 |
Rooms
| Level |
Type |
Length |
Width |
Dimensions |
|
Second Level |
Primary Bedroom |
|
|
16'4'' x 11'6'' |
|
Second Level |
4pc Bathroom |
|
|
9'4'' x 4'11'' |
|
Second Level |
Bedroom |
|
|
12'8'' x 9'5'' |
|
Second Level |
Bedroom |
|
|
16'1'' x 9'4'' |
|
Basement |
Cold Room |
|
|
8'0'' x 3'4'' |
|
Basement |
Laundry Room |
|
|
9'1'' x 9'0'' |
|
Basement |
Recreation Room |
|
|
17'0'' x 16'3'' |
|
Main Level |
Kitchen |
|
|
9'9'' x 8'8'' |
|
Main Level |
Dining Room |
|
|
9'2'' x 8'8'' |
|
Main Level |
Living Room |
|
|
18'0'' x 10'2'' |
|
Main Level |
2pc Bathroom |
|
|
5'0'' x 4'7'' |
|
Main Level |
Foyer |
|
|
8'6'' x 6'0'' |
https://www.realtor.ca/real-estate/28355807/565-rymal-road-e-unit-14-hamilton

