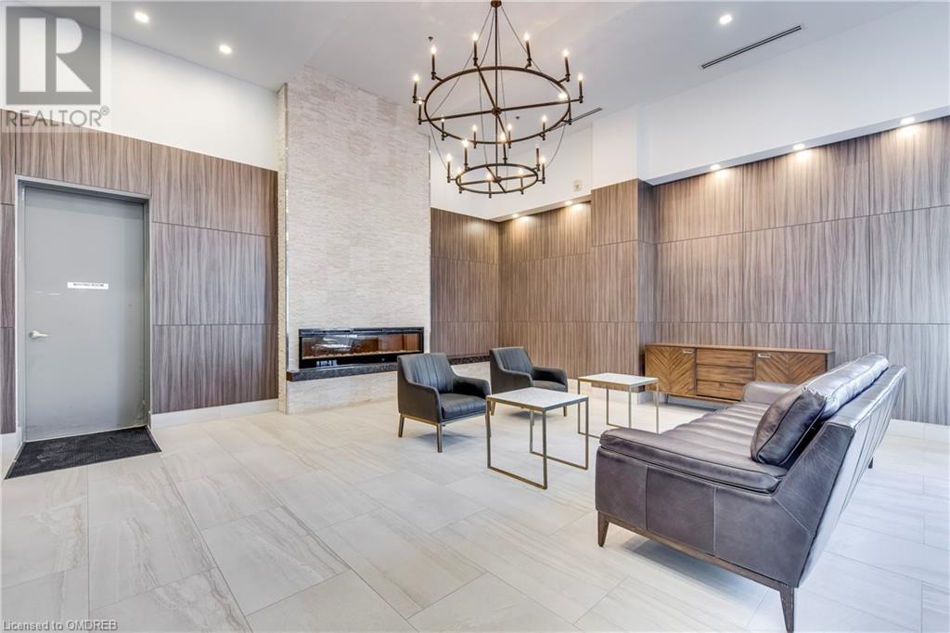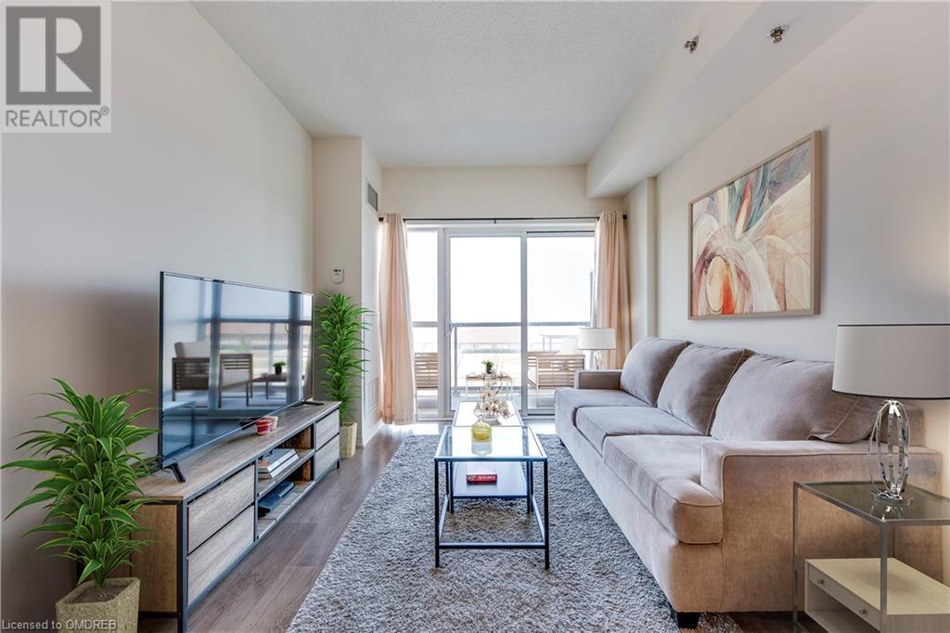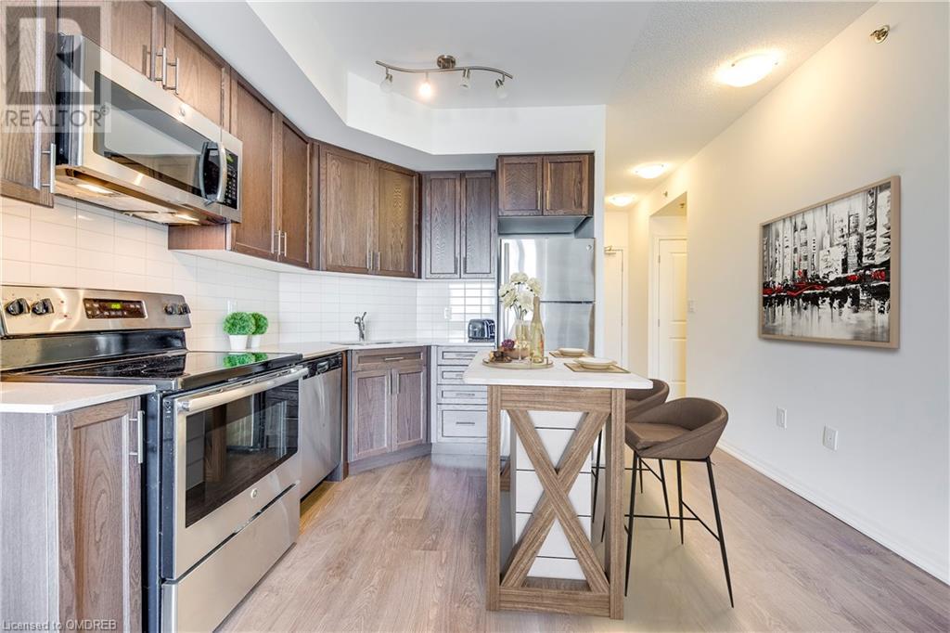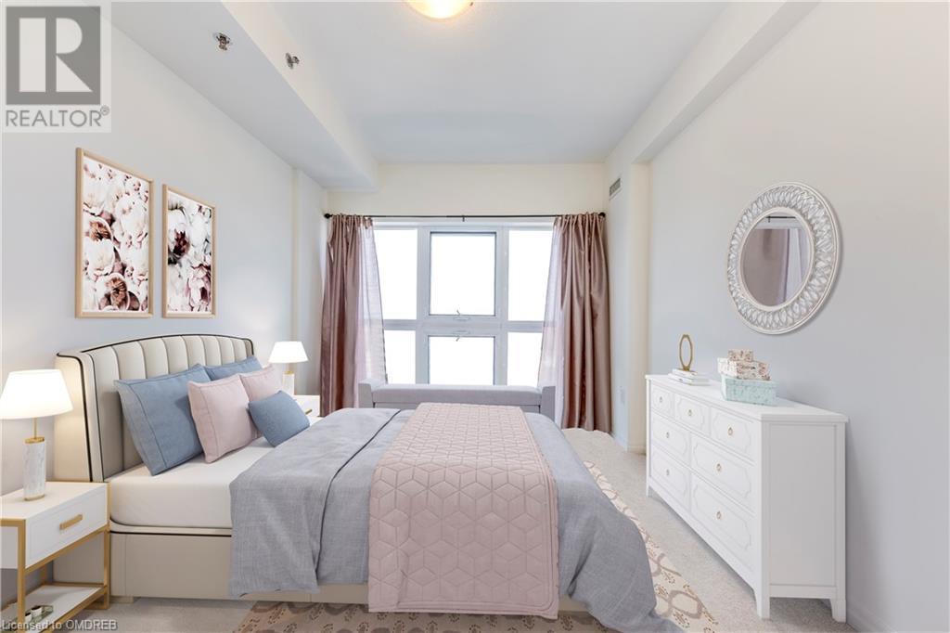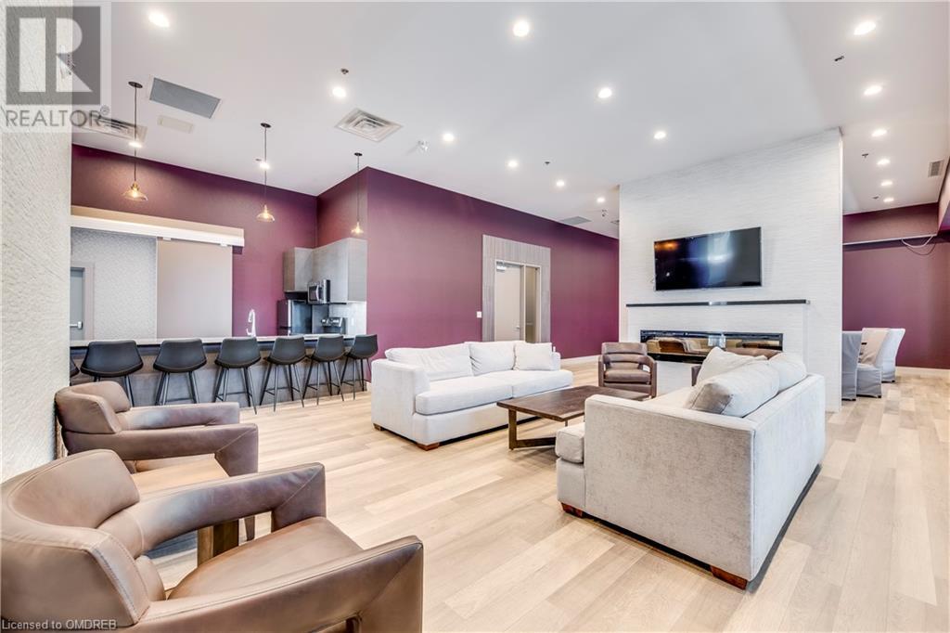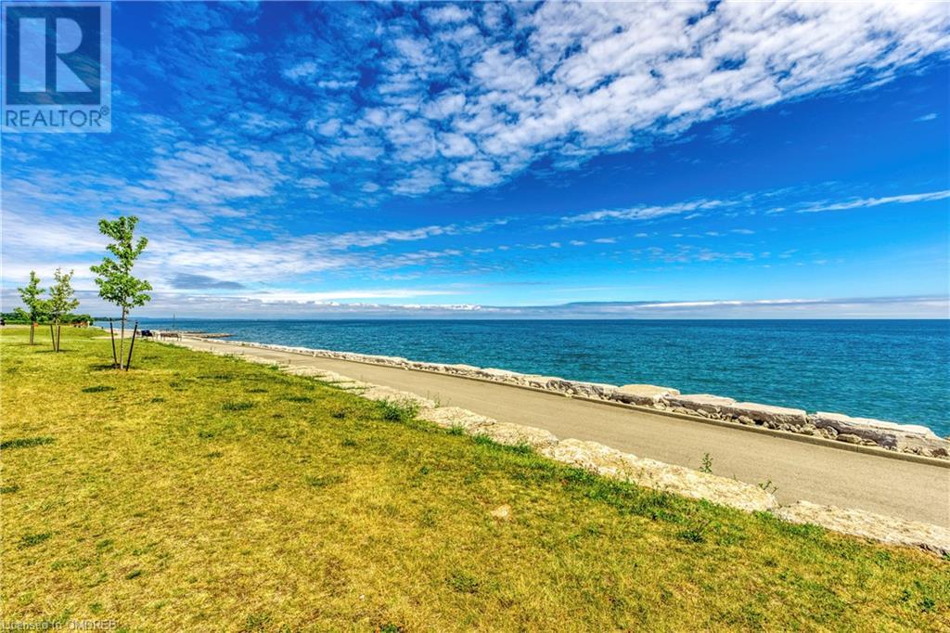2 Bedroom
2 Bathroom
668 sqft
Central Air Conditioning
Heat Pump
$2,250 Monthly
Heat, Property Management
Discover the luxury of lakeside living with this fantastic condo in Grimsby! Featuring 1 bedroom plus a spacious den and 1.5 baths, this unit offers laminate flooring, 9-foot ceilings, granite countertops, stainless steel appliances, and ensuite laundry. The primary bedroom includes a walk-in closet and a 4-piece ensuite bath. The versatile den can serve as a home office, extra bedroom, or separate dining room. With 668 sq. ft. of living space plus a 49 sq. ft. balcony, you'll enjoy abundant natural light and fabulous views of the lake and Toronto skyline. The building boasts superb amenities, including a rooftop patio with cabanas, BBQ area, gardens, party room, exercise and yoga rooms, games room, and conference room. The condo also includes 1 underground parking space and 1 locker. Conveniently located with easy access to the QEW, it's a short distance to Fifty Point Marina and within walking distance to the Grimsby waterfront shops and restaurants. You'll love calling Grimsby home! (id:59646)
Property Details
|
MLS® Number
|
40660452 |
|
Property Type
|
Single Family |
|
Neigbourhood
|
Grimsby-on-the-Lake |
|
Amenities Near By
|
Beach, Hospital, Marina |
|
Features
|
Conservation/green Belt, Balcony |
|
Parking Space Total
|
1 |
|
Storage Type
|
Locker |
|
View Type
|
Lake View |
Building
|
Bathroom Total
|
2 |
|
Bedrooms Above Ground
|
1 |
|
Bedrooms Below Ground
|
1 |
|
Bedrooms Total
|
2 |
|
Amenities
|
Exercise Centre, Party Room |
|
Basement Type
|
None |
|
Constructed Date
|
2018 |
|
Construction Material
|
Concrete Block, Concrete Walls |
|
Construction Style Attachment
|
Attached |
|
Cooling Type
|
Central Air Conditioning |
|
Exterior Finish
|
Brick, Concrete |
|
Fire Protection
|
Security System |
|
Half Bath Total
|
1 |
|
Heating Type
|
Heat Pump |
|
Stories Total
|
1 |
|
Size Interior
|
668 Sqft |
|
Type
|
Apartment |
|
Utility Water
|
Municipal Water |
Parking
Land
|
Access Type
|
Water Access, Highway Access |
|
Acreage
|
No |
|
Land Amenities
|
Beach, Hospital, Marina |
|
Sewer
|
Municipal Sewage System |
|
Size Total Text
|
Unknown |
|
Surface Water
|
Lake |
|
Zoning Description
|
Cs |
Rooms
| Level |
Type |
Length |
Width |
Dimensions |
|
Main Level |
Primary Bedroom |
|
|
12'0'' x 10'0'' |
|
Main Level |
2pc Bathroom |
|
|
Measurements not available |
|
Main Level |
Den |
|
|
7'0'' x 8'0'' |
|
Main Level |
Full Bathroom |
|
|
'' x '' |
|
Main Level |
Kitchen |
|
|
8'0'' x 8'0'' |
|
Main Level |
Living Room/dining Room |
|
|
15'0'' x 10'0'' |
https://www.realtor.ca/real-estate/27527238/560-north-service-road-unit-303-grimsby

