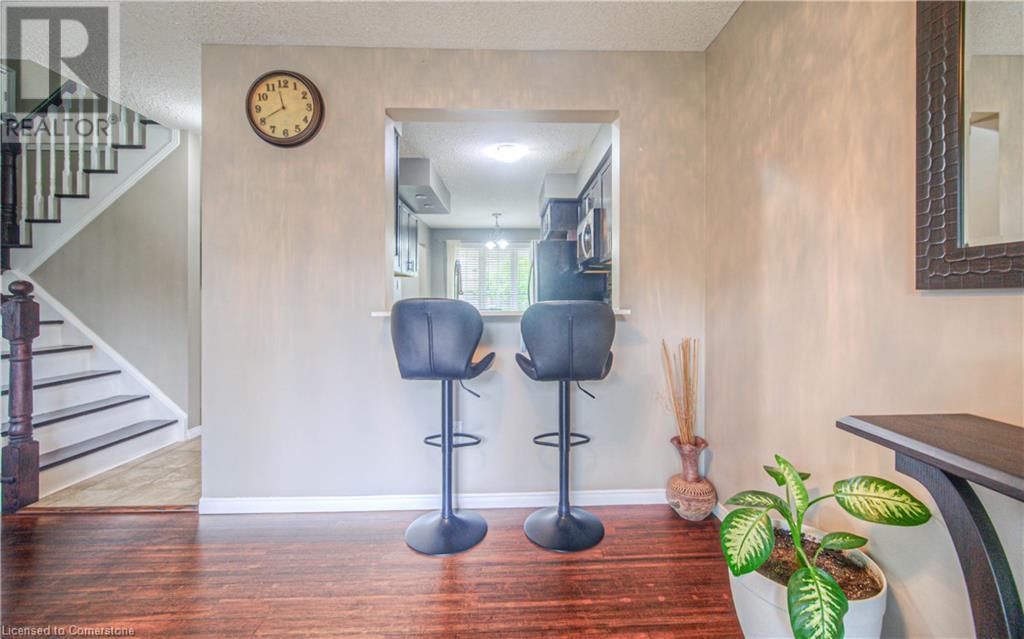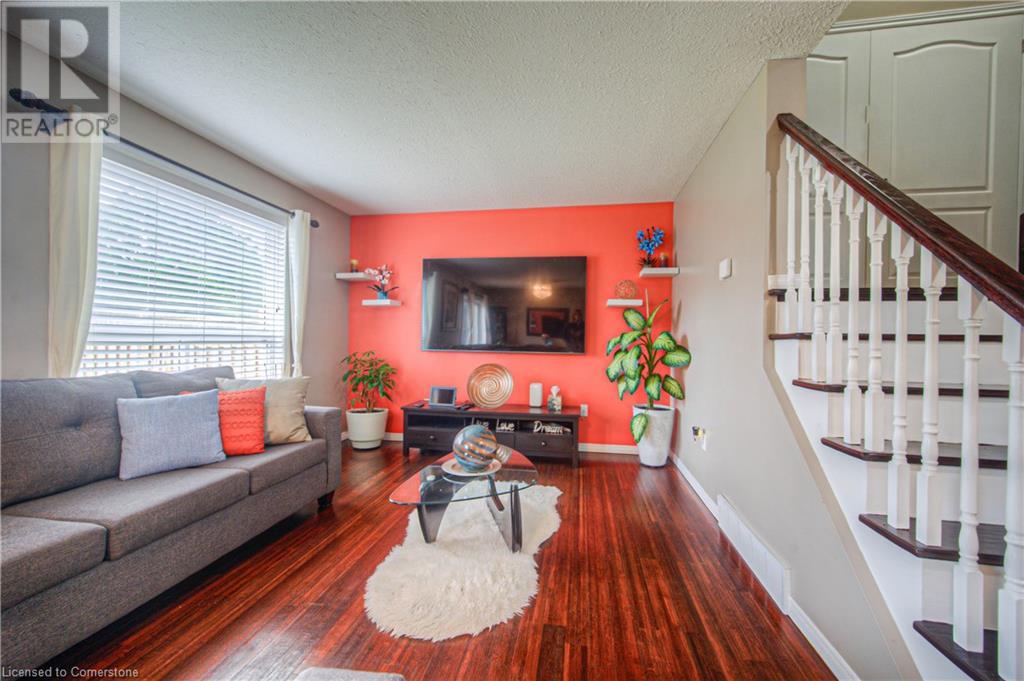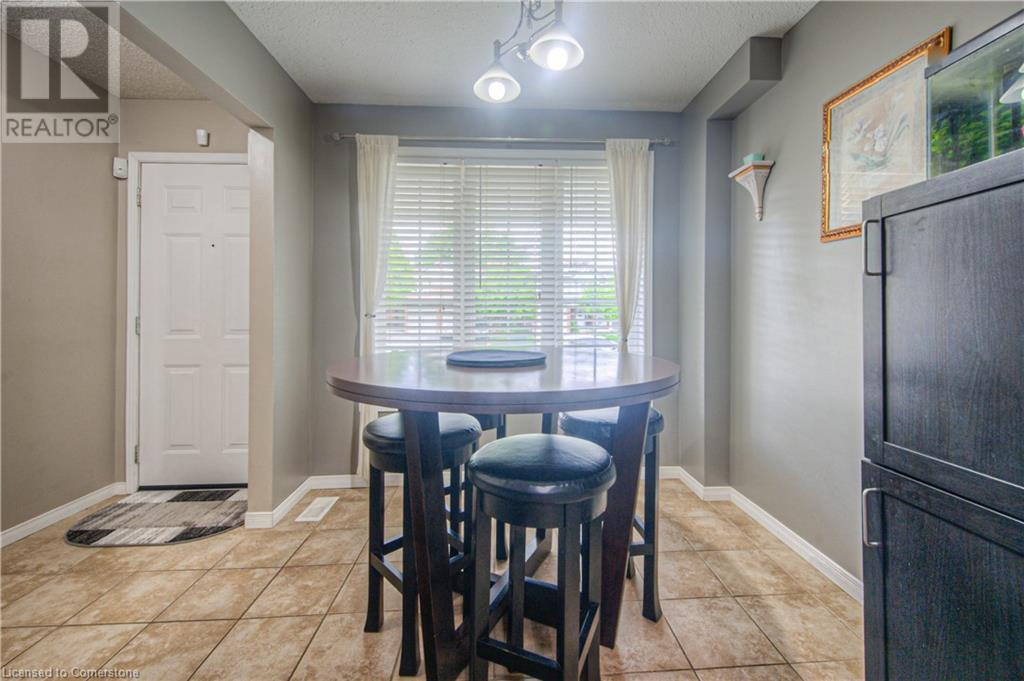56 Whittaker Crescent Cambridge, Ontario N1T 1Y7
$699,999
Beautiful Family Home for Sale –56 Whittaker, Cambridge. Discover comfort, space, and convenience in this well-kept single-family home located at 56 Whittaker in one of Cambridge’s most desirable neighborhoods. This charming home features 3 generous bedrooms, including a semi-ensuite, plus a convenient powder room on the main floor. The finished basement offers an additional bedroom and a cozy living room area – perfect for guests, a home office, or family hangout space. The kitchen comes equipped with well-maintained appliances, an over-the-range microwave, and a breakfast bar, making meal prep and casual dining a breeze. Step outside to your spacious backyard, complete with a solid wood deck – ideal for relaxing or entertaining – and a lovely shed perfect for storing your lawnmower and tools. Parking is plentiful with a 1-car garage and room for 3 more vehicles on the driveway. This home is perfectly located close to everything you need: groceries, doctors, dentists, banks, and schools – all just minutes away. Don’t miss your chance to own a move-in-ready home with great space and an unbeatable location. Schedule your showing today! (id:59646)
Open House
This property has open houses!
2:00 pm
Ends at:4:00 pm
Property Details
| MLS® Number | 40733651 |
| Property Type | Single Family |
| Amenities Near By | Hospital, Place Of Worship, Playground, Public Transit, Schools, Shopping |
| Community Features | Community Centre |
| Equipment Type | Water Heater |
| Features | Country Residential |
| Parking Space Total | 4 |
| Rental Equipment Type | Water Heater |
Building
| Bathroom Total | 2 |
| Bedrooms Above Ground | 3 |
| Bedrooms Below Ground | 1 |
| Bedrooms Total | 4 |
| Appliances | Dishwasher, Dryer, Refrigerator, Stove, Washer, Microwave Built-in |
| Architectural Style | 2 Level |
| Basement Development | Finished |
| Basement Type | Full (finished) |
| Constructed Date | 2000 |
| Construction Style Attachment | Detached |
| Cooling Type | Central Air Conditioning |
| Exterior Finish | Brick, Vinyl Siding |
| Foundation Type | Poured Concrete |
| Half Bath Total | 1 |
| Heating Fuel | Natural Gas |
| Heating Type | Forced Air |
| Stories Total | 2 |
| Size Interior | 1974 Sqft |
| Type | House |
| Utility Water | Municipal Water |
Parking
| Attached Garage |
Land
| Access Type | Highway Access |
| Acreage | No |
| Fence Type | Fence |
| Land Amenities | Hospital, Place Of Worship, Playground, Public Transit, Schools, Shopping |
| Sewer | Municipal Sewage System |
| Size Depth | 118 Ft |
| Size Frontage | 32 Ft |
| Size Total Text | Under 1/2 Acre |
| Zoning Description | R6 |
Rooms
| Level | Type | Length | Width | Dimensions |
|---|---|---|---|---|
| Second Level | Primary Bedroom | 18'0'' x 11'7'' | ||
| Second Level | Bedroom | 9'9'' x 13'5'' | ||
| Second Level | Bedroom | 12'11'' x 11'2'' | ||
| Second Level | Full Bathroom | 8'6'' x 10'1'' | ||
| Basement | Utility Room | 11'3'' x 10'2'' | ||
| Basement | Recreation Room | 13'5'' x 11'3'' | ||
| Basement | Office | 11'6'' x 6'2'' | ||
| Basement | Cold Room | 12'1'' x 4'4'' | ||
| Basement | Bedroom | 8'3'' x 10'11'' | ||
| Main Level | Living Room | 22'6'' x 11'1'' | ||
| Main Level | Kitchen | 8'3'' x 9'5'' | ||
| Main Level | Dining Room | 8'3'' x 7'8'' | ||
| Main Level | 2pc Bathroom | 2'7'' x 6'8'' |
https://www.realtor.ca/real-estate/28376985/56-whittaker-crescent-cambridge
Interested?
Contact us for more information
















































