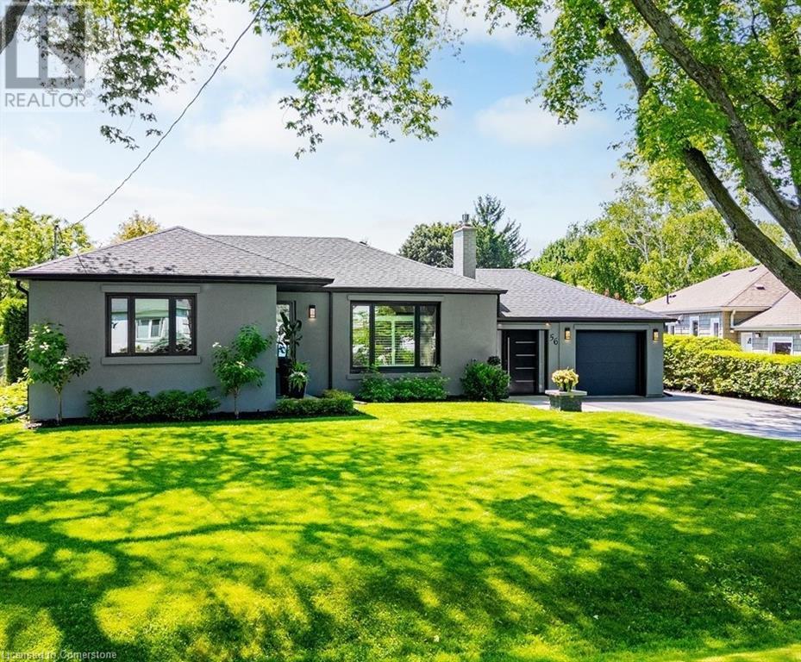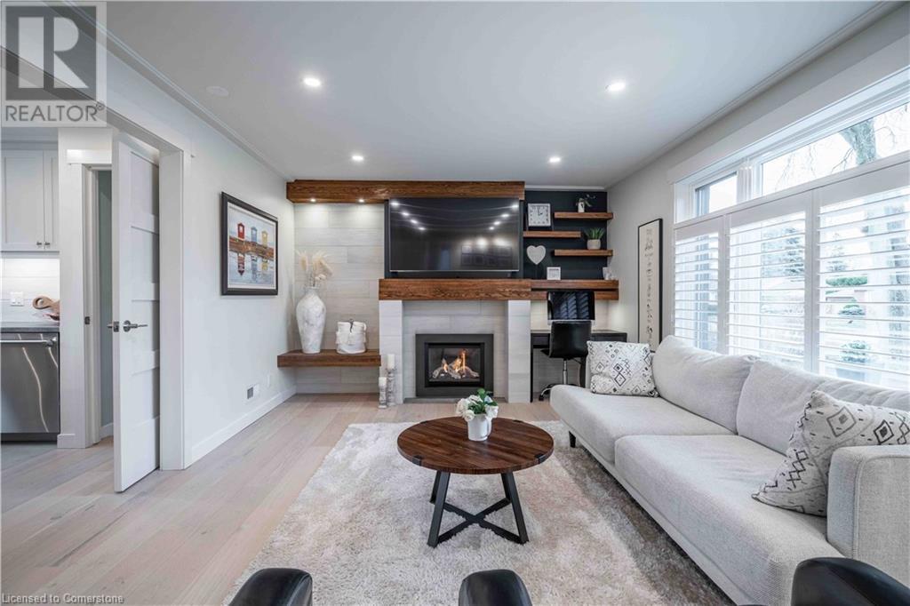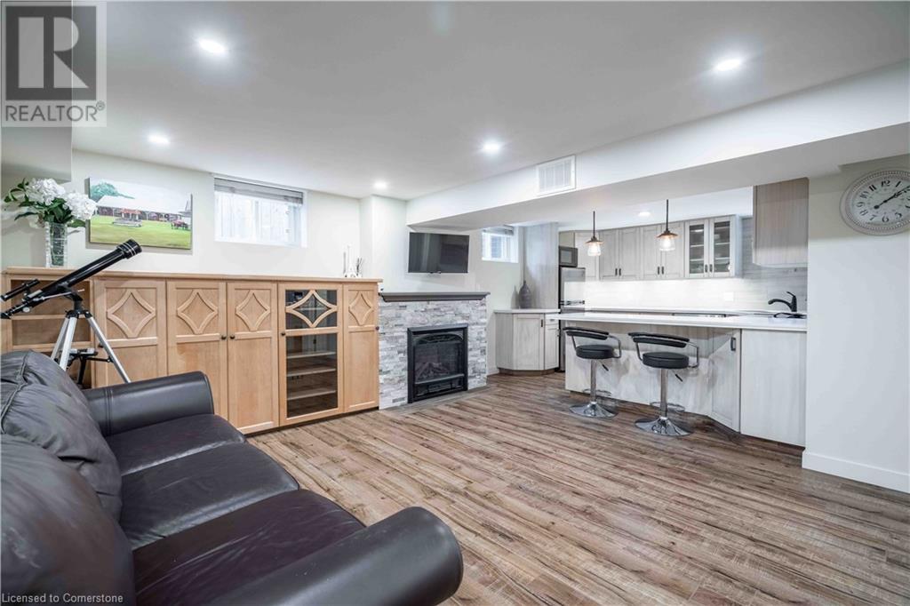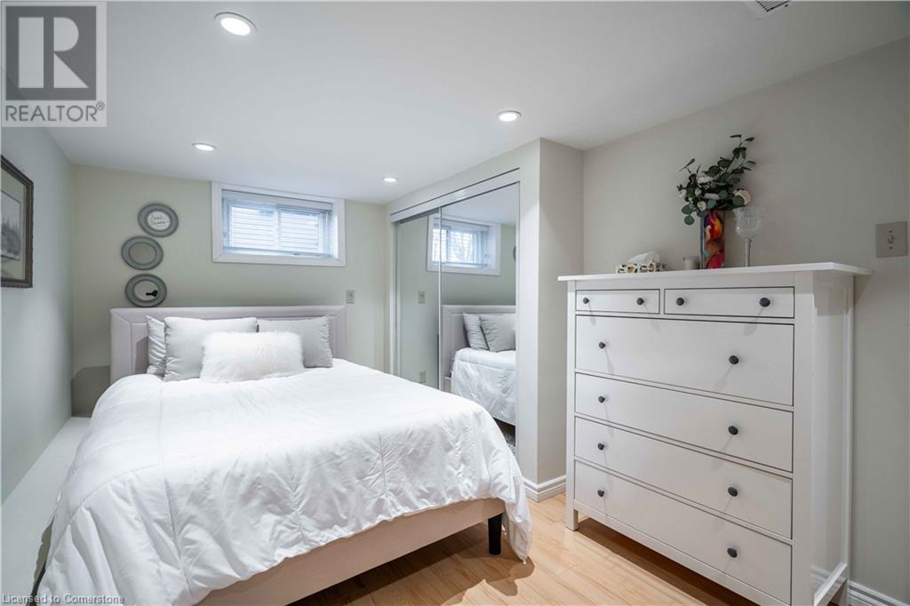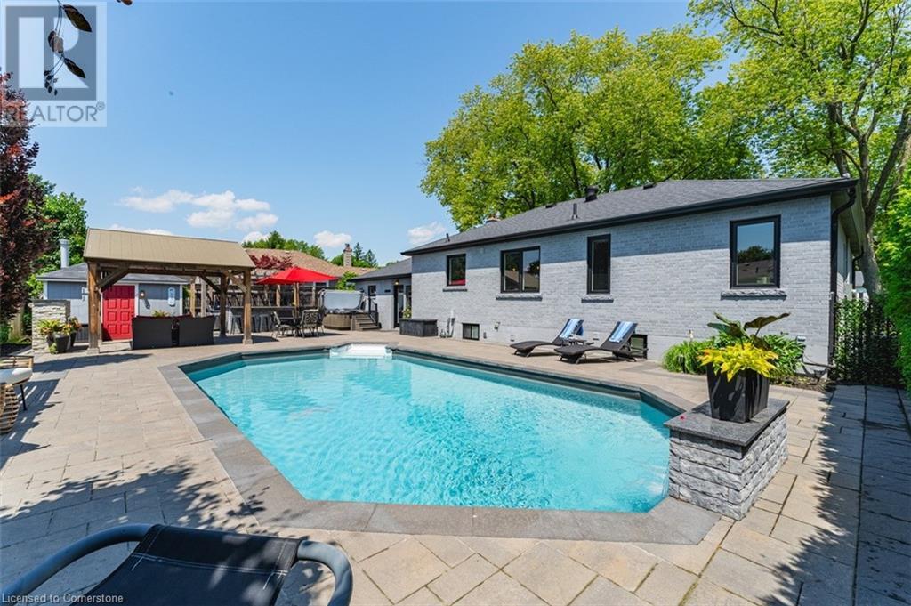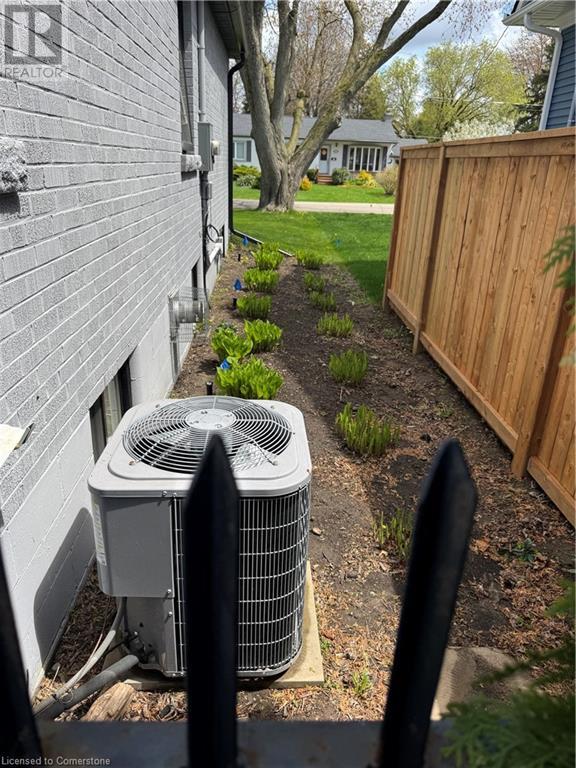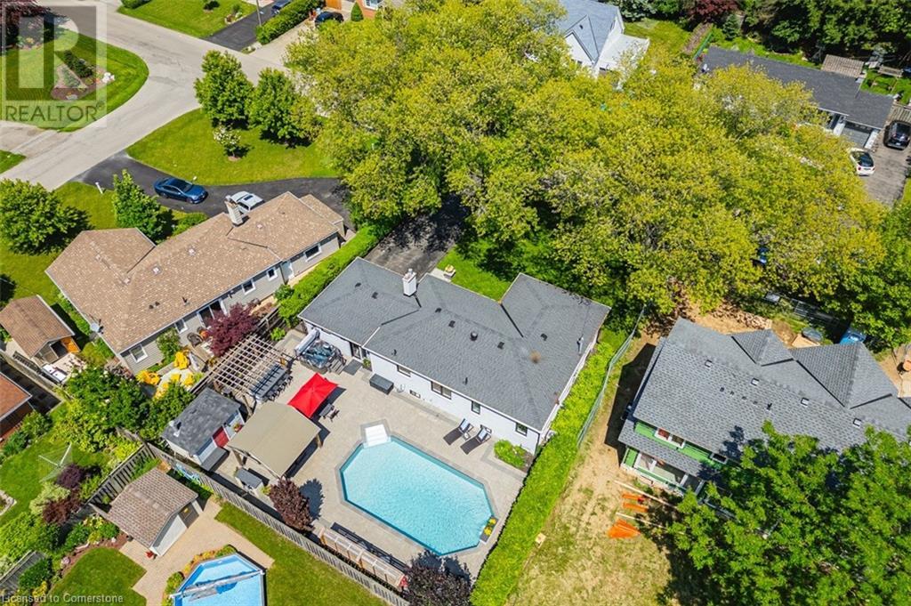3 Bedroom
3 Bathroom
2494 sqft
Bungalow
Fireplace
Inground Pool
Central Air Conditioning
Forced Air
Landscaped
$1,299,000
Luxury Living Meets Practical Functionality – Fully Customized, Move-In-Ready Bungalow with Income Potential! Welcome to this immaculate, move-in-ready bungalow located on one of the most desirable streets in a highly sought-after neighbourhood. Thoughtfully designed and fully customized, this home offers the perfect blend of luxury, functionality, and style. Inside, you’ll find a gourmet kitchen equipped with high-end Thermador appliances, custom cabinetry, and premium finishes — perfect for both everyday living and entertaining. The home features custom doors and trim throughout, heated floors in the bathrooms, and a professionally curated interior that requires absolutely no painting — just move in and enjoy. Step outside and unwind in your private backyard retreat, complete with a saltwater inground pool, outdoor bar, and two pergolas. The front yard irrigation system keeps your landscaping lush with ease. The fully finished lower level features a separate two-bedroom suite with its own entrance — ideal for rental income, multi-generational living, or a spacious in-law suite. This home truly has too many upgrades to list and must be seen to be appreciated. A rare opportunity to own a turn-key home in a prime location! (id:59646)
Property Details
|
MLS® Number
|
40738254 |
|
Property Type
|
Single Family |
|
Amenities Near By
|
Airport, Golf Nearby, Park, Playground, Public Transit, Schools, Shopping |
|
Community Features
|
Quiet Area |
|
Equipment Type
|
Water Heater |
|
Features
|
Paved Driveway, Gazebo, In-law Suite |
|
Parking Space Total
|
4 |
|
Pool Type
|
Inground Pool |
|
Rental Equipment Type
|
Water Heater |
|
Structure
|
Shed |
Building
|
Bathroom Total
|
3 |
|
Bedrooms Above Ground
|
1 |
|
Bedrooms Below Ground
|
2 |
|
Bedrooms Total
|
3 |
|
Architectural Style
|
Bungalow |
|
Basement Development
|
Finished |
|
Basement Type
|
Full (finished) |
|
Constructed Date
|
1954 |
|
Construction Style Attachment
|
Detached |
|
Cooling Type
|
Central Air Conditioning |
|
Exterior Finish
|
Brick, Stucco |
|
Fire Protection
|
Smoke Detectors |
|
Fireplace Present
|
Yes |
|
Fireplace Total
|
3 |
|
Foundation Type
|
Block |
|
Heating Fuel
|
Natural Gas |
|
Heating Type
|
Forced Air |
|
Stories Total
|
1 |
|
Size Interior
|
2494 Sqft |
|
Type
|
House |
|
Utility Water
|
Municipal Water |
Parking
Land
|
Access Type
|
Highway Access, Highway Nearby |
|
Acreage
|
No |
|
Fence Type
|
Fence |
|
Land Amenities
|
Airport, Golf Nearby, Park, Playground, Public Transit, Schools, Shopping |
|
Landscape Features
|
Landscaped |
|
Sewer
|
Municipal Sewage System |
|
Size Depth
|
100 Ft |
|
Size Frontage
|
75 Ft |
|
Size Total Text
|
Under 1/2 Acre |
|
Zoning Description
|
R |
Rooms
| Level |
Type |
Length |
Width |
Dimensions |
|
Lower Level |
Utility Room |
|
|
11'9'' x 6'10'' |
|
Lower Level |
3pc Bathroom |
|
|
9'6'' x 5'1'' |
|
Lower Level |
Bedroom |
|
|
15'0'' x 8'5'' |
|
Lower Level |
Bedroom |
|
|
12'3'' x 10'4'' |
|
Lower Level |
Laundry Room |
|
|
8'4'' x 6'2'' |
|
Lower Level |
Kitchen |
|
|
11'6'' x 9'10'' |
|
Lower Level |
Family Room |
|
|
22'2'' x 12'10'' |
|
Main Level |
3pc Bathroom |
|
|
7'4'' x 7'3'' |
|
Main Level |
Full Bathroom |
|
|
13'5'' x 8'5'' |
|
Main Level |
Primary Bedroom |
|
|
20'3'' x 13'4'' |
|
Main Level |
Foyer |
|
|
20'1'' x 8'0'' |
|
Main Level |
Eat In Kitchen |
|
|
19'1'' x 10'11'' |
|
Main Level |
Dining Room |
|
|
12'4'' x 7'5'' |
|
Main Level |
Living Room |
|
|
18'11'' x 12'4'' |
https://www.realtor.ca/real-estate/28429080/56-oakley-court-ancaster

