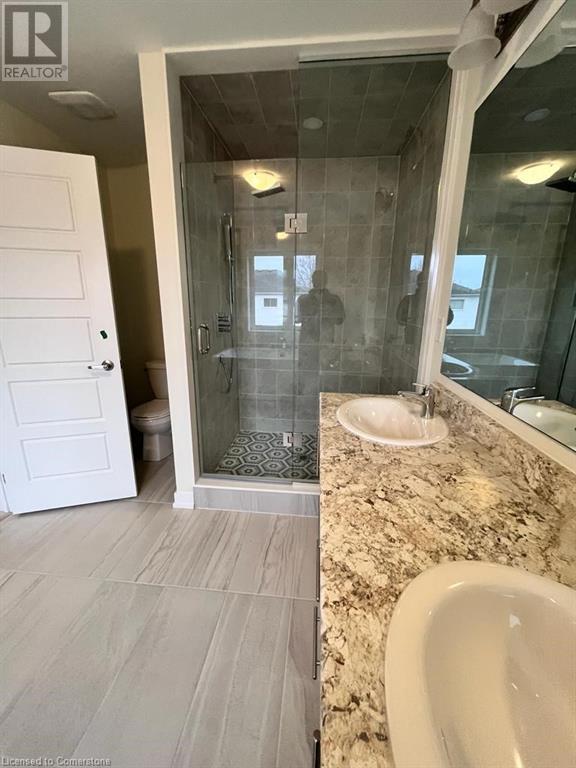4 Bedroom
3 Bathroom
2050 sqft
2 Level
None
Forced Air
$3,000 Monthly
This stunning 4-bedroom, 3-bathroom residence is in pristine condition, featuring brand-new construction and high-end finishes throughout. The property boasts hardwood flooring, providing a touch of elegance and easy maintenance. The kitchen has been thoughtfully upgraded with modern amenities and top-of-the-line appliances, making it a focal point for those who enjoy cooking and entertaining. The spacious layout of the home is perfect for families, offering ample living space and comfortable bedrooms. The upgraded bathrooms add a touch of luxury, creating a relaxing retreat for residents. With its convenient location, the property is in close proximity to schools and shopping centers, providing easy access to essential services and amenities. (id:59646)
Property Details
|
MLS® Number
|
40684866 |
|
Property Type
|
Single Family |
|
Amenities Near By
|
Schools, Shopping |
|
Community Features
|
Quiet Area |
|
Equipment Type
|
Water Heater |
|
Features
|
Sump Pump |
|
Parking Space Total
|
2 |
|
Rental Equipment Type
|
Water Heater |
Building
|
Bathroom Total
|
3 |
|
Bedrooms Above Ground
|
4 |
|
Bedrooms Total
|
4 |
|
Architectural Style
|
2 Level |
|
Basement Development
|
Unfinished |
|
Basement Type
|
Full (unfinished) |
|
Constructed Date
|
2023 |
|
Construction Style Attachment
|
Detached |
|
Cooling Type
|
None |
|
Exterior Finish
|
Brick, Vinyl Siding |
|
Foundation Type
|
Poured Concrete |
|
Half Bath Total
|
1 |
|
Heating Fuel
|
Natural Gas |
|
Heating Type
|
Forced Air |
|
Stories Total
|
2 |
|
Size Interior
|
2050 Sqft |
|
Type
|
House |
|
Utility Water
|
Municipal Water |
Parking
Land
|
Acreage
|
No |
|
Land Amenities
|
Schools, Shopping |
|
Sewer
|
Municipal Sewage System |
|
Size Frontage
|
30 Ft |
|
Size Total Text
|
Under 1/2 Acre |
|
Zoning Description
|
R4 |
Rooms
| Level |
Type |
Length |
Width |
Dimensions |
|
Second Level |
4pc Bathroom |
|
|
Measurements not available |
|
Second Level |
Bedroom |
|
|
10'2'' x 10'10'' |
|
Second Level |
Bedroom |
|
|
12'0'' x 9'10'' |
|
Second Level |
Bedroom |
|
|
10'4'' x 11'0'' |
|
Second Level |
Full Bathroom |
|
|
Measurements not available |
|
Second Level |
Primary Bedroom |
|
|
16'2'' x 11'10'' |
|
Main Level |
Mud Room |
|
|
Measurements not available |
|
Main Level |
Laundry Room |
|
|
Measurements not available |
|
Main Level |
2pc Bathroom |
|
|
Measurements not available |
|
Main Level |
Breakfast |
|
|
10'0'' x 10'0'' |
|
Main Level |
Kitchen |
|
|
12'2'' x 9'8'' |
|
Main Level |
Great Room |
|
|
23'8'' x 11'0'' |
https://www.realtor.ca/real-estate/27732057/56-lumb-drive-cambridge












