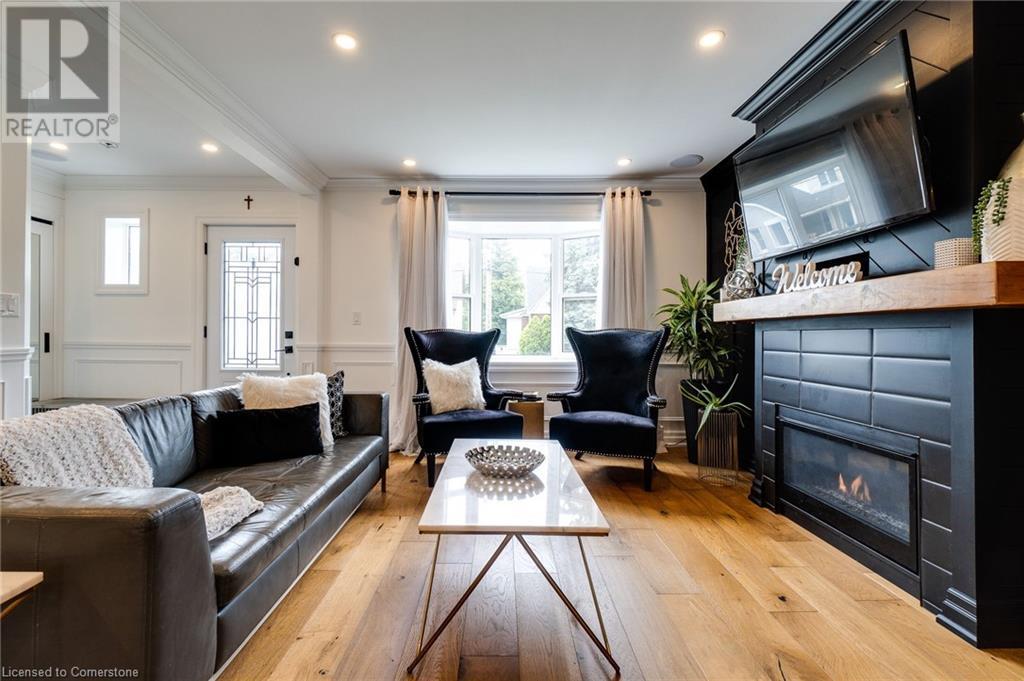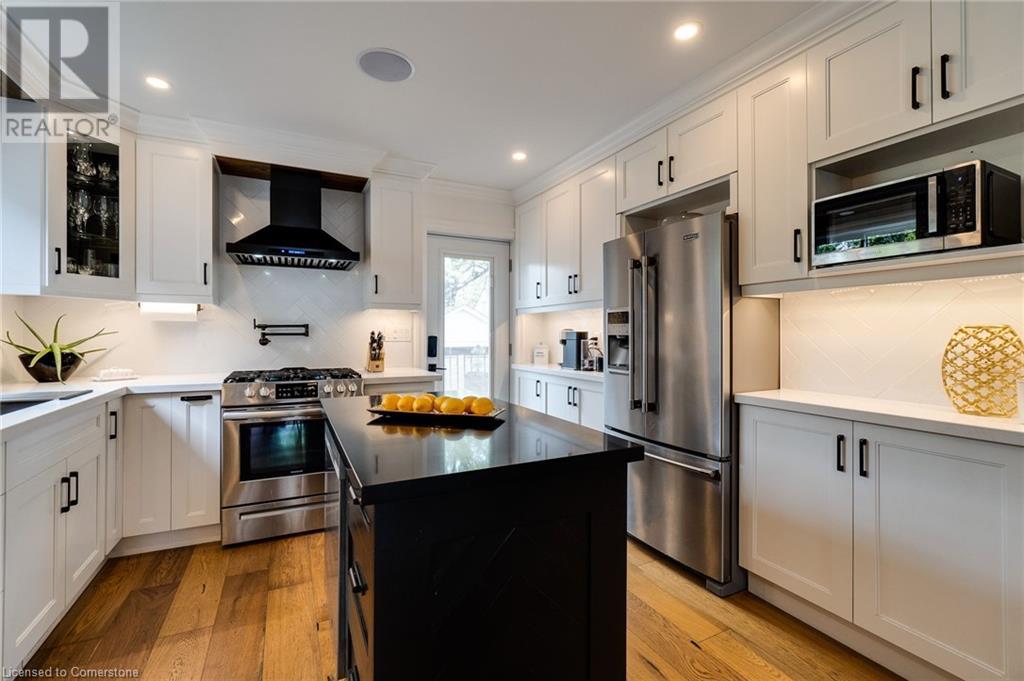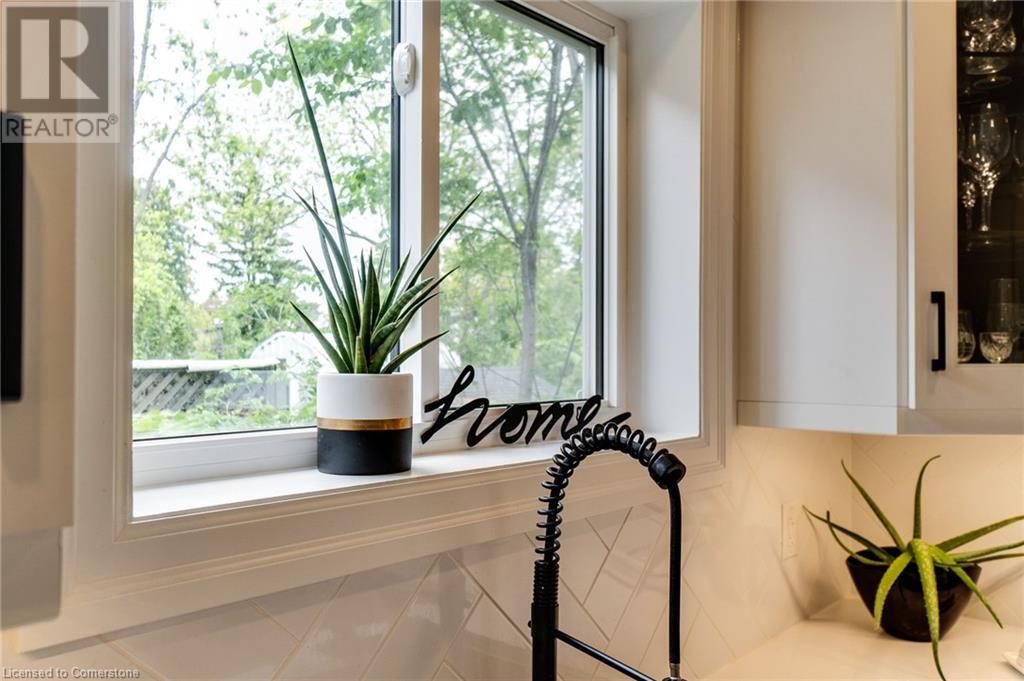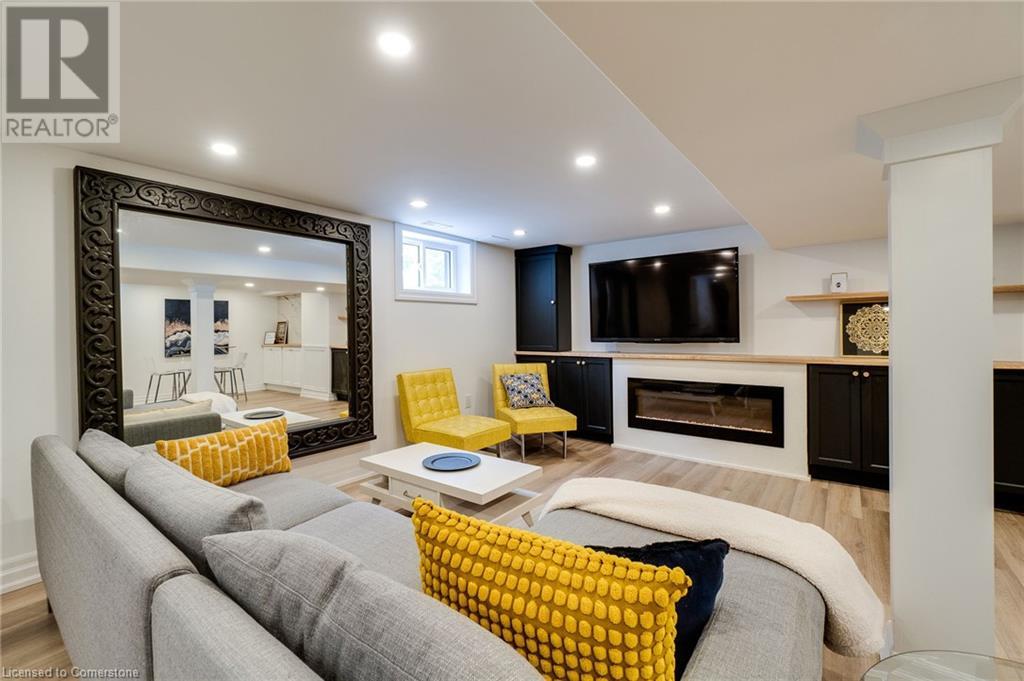56 Highcliffe Avenue Hamilton, Ontario L9A 3L5
$945,000
Stunning Turn-Key Home in Prime Hamilton Mountain Location with curb appeal and so much more!! Welcome to this beautifully updated 4-bedroom, 4-bathroom home nestled in one of Hamilton Mountain’s most desirable and family-friendly neighbourhoods. Thoughtfully designed with exceptional attention to detail, offering custom high-end finishes with a seamless open-concept layout perfect for modern living. From the moment you arrive, you’ll appreciate the quality craftsmanship and care that has gone into every inch of this property. Enjoy peace of mind with recent furnace upgrade (2022) , newer windows throughout most of the home, a newly built *Gas-Heated* Garage and new front porch with added stonework. The interior boasts gleaming hardwood floors, main floor bedroom, a spacious finished basement ideal for entertaining, a large primary with large walk in closet and an ensuite. The 4 bathrooms perfectly accommodating a growing family or guests with ease. Step outside to a fully fenced backyard oasis, complete with a large deck that lights up beautifully at night — perfect for relaxing or hosting gatherings. Located just a short walk to scenic escarpment trails and breathtaking views, minutes from hospitals, schools, and amenities, this home truly offers the best of both comfort and convenience! This is an incredible opportunity to own a meticulously maintained home in a prime location. Book your private viewing today! (id:59646)
Open House
This property has open houses!
2:00 pm
Ends at:4:00 pm
Turn-Key Home in Prime Hamilton Mountain Location! Beautifully updated 4-bed 4-bath home in a sought-after family-friendly neighbourhood. Open-concept layout custom high-end finishes gleaming hardwoo
Property Details
| MLS® Number | 40736734 |
| Property Type | Single Family |
| Neigbourhood | Centremount |
| Amenities Near By | Hospital |
| Features | Shared Driveway |
| Parking Space Total | 5 |
| Structure | Shed |
Building
| Bathroom Total | 4 |
| Bedrooms Above Ground | 3 |
| Bedrooms Below Ground | 1 |
| Bedrooms Total | 4 |
| Appliances | Dishwasher, Dryer, Refrigerator, Washer, Gas Stove(s) |
| Basement Development | Finished |
| Basement Type | Full (finished) |
| Constructed Date | 1940 |
| Construction Style Attachment | Detached |
| Cooling Type | Central Air Conditioning |
| Exterior Finish | Brick |
| Foundation Type | Block |
| Heating Fuel | Natural Gas |
| Heating Type | Forced Air |
| Stories Total | 2 |
| Size Interior | 2318 Sqft |
| Type | House |
| Utility Water | Municipal Water |
Parking
| Detached Garage |
Land
| Acreage | No |
| Land Amenities | Hospital |
| Sewer | Municipal Sewage System |
| Size Depth | 120 Ft |
| Size Frontage | 37 Ft |
| Size Total Text | Under 1/2 Acre |
| Zoning Description | C |
Rooms
| Level | Type | Length | Width | Dimensions |
|---|---|---|---|---|
| Second Level | 4pc Bathroom | 7'7'' x 5'10'' | ||
| Second Level | Bedroom | 12'1'' x 10'3'' | ||
| Second Level | Full Bathroom | 13'0'' x 5'2'' | ||
| Second Level | Primary Bedroom | 18'0'' x 12'1'' | ||
| Basement | Bedroom | 11'3'' x 12'4'' | ||
| Basement | 3pc Bathroom | Measurements not available | ||
| Basement | Family Room | 21'6'' x 21'1'' | ||
| Main Level | Laundry Room | 6'5'' x 9'6'' | ||
| Main Level | Bedroom | 9'7'' x 11'11'' | ||
| Main Level | 4pc Bathroom | 6'5'' x 6'11'' | ||
| Main Level | Living Room | 14'10'' x 15'4'' | ||
| Main Level | Dining Room | 11'9'' x 7'2'' | ||
| Main Level | Kitchen | 13'9'' x 12'2'' |
https://www.realtor.ca/real-estate/28407391/56-highcliffe-avenue-hamilton
Interested?
Contact us for more information



















































