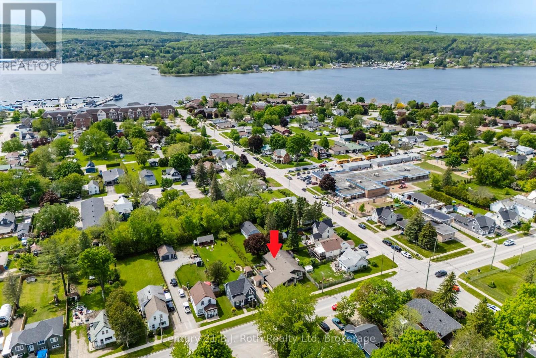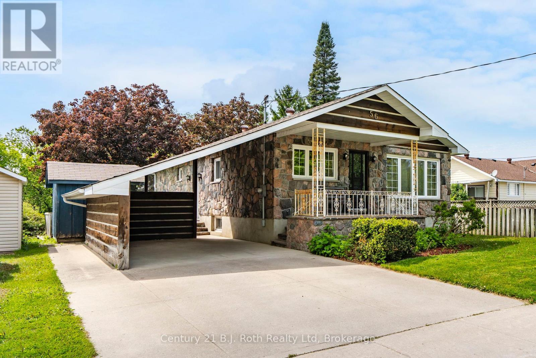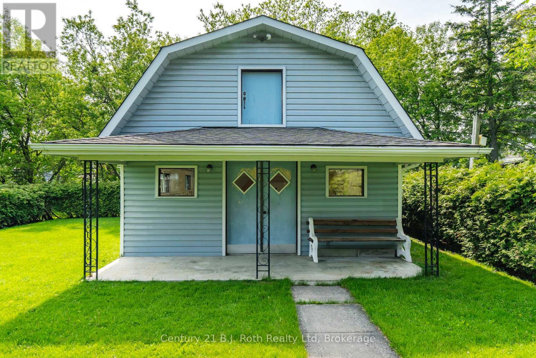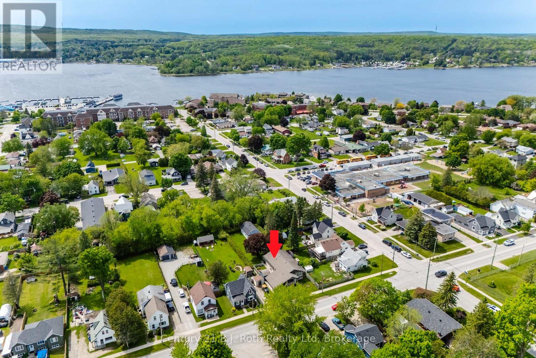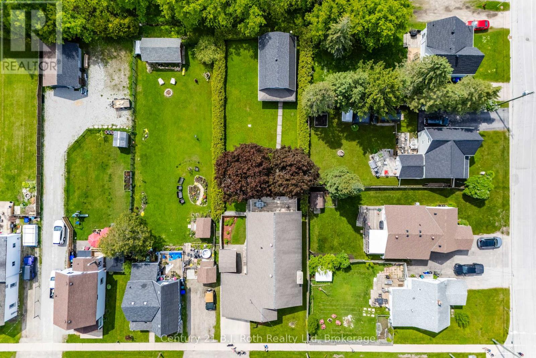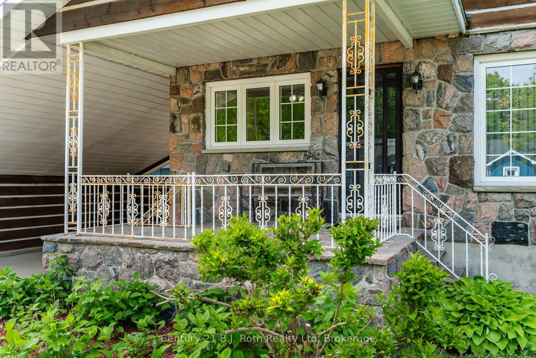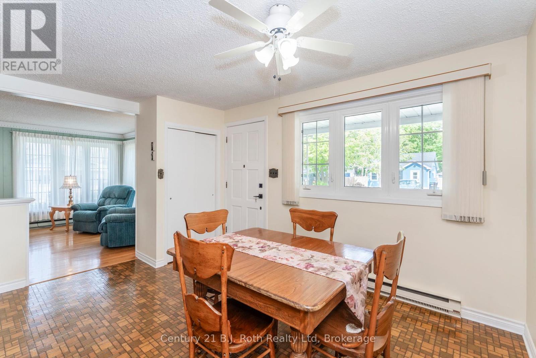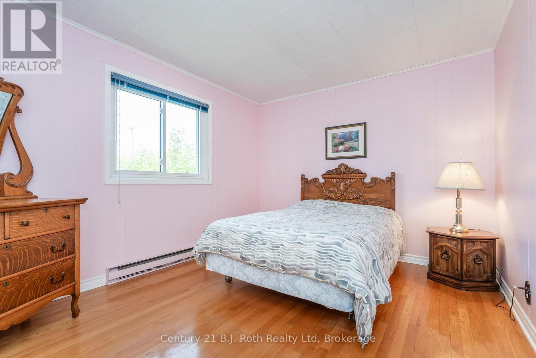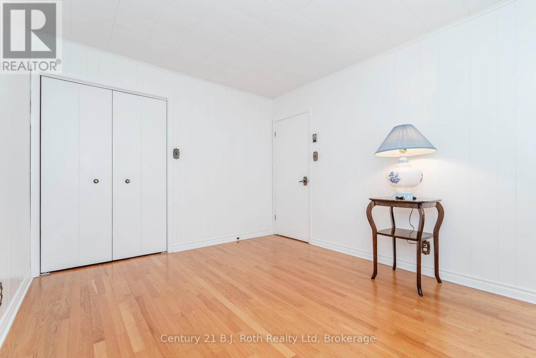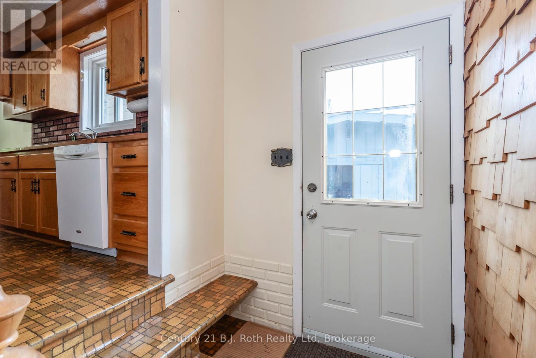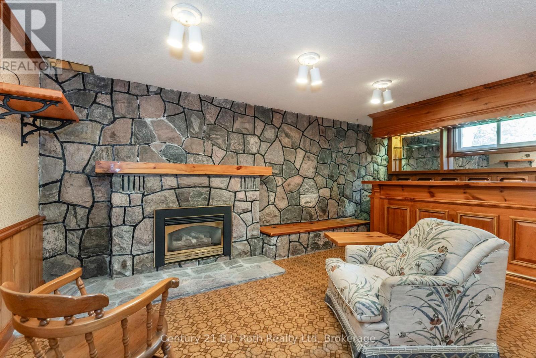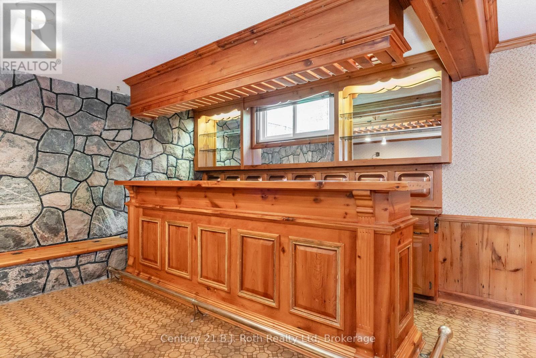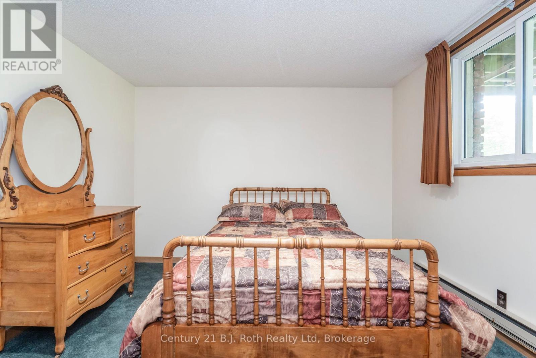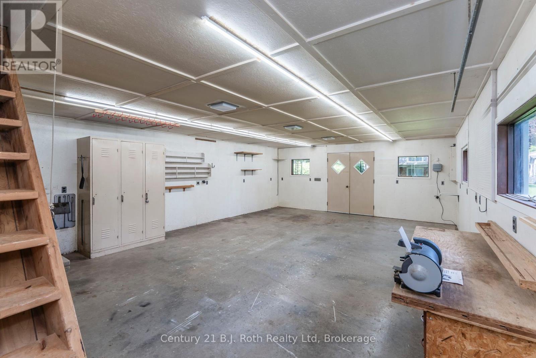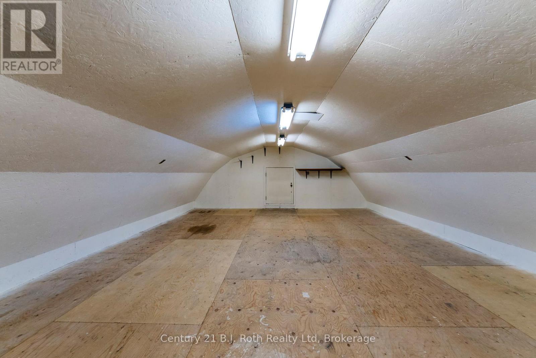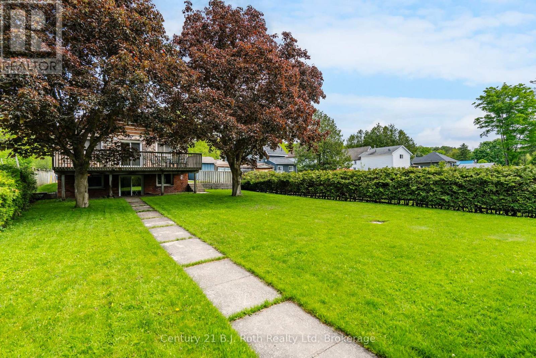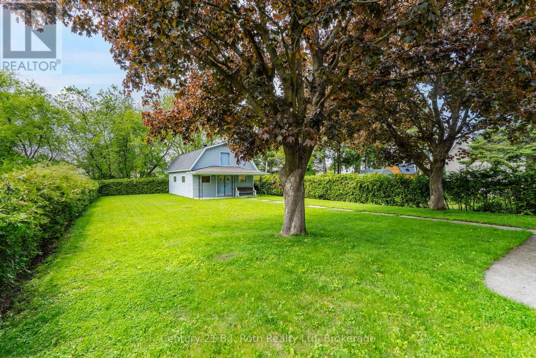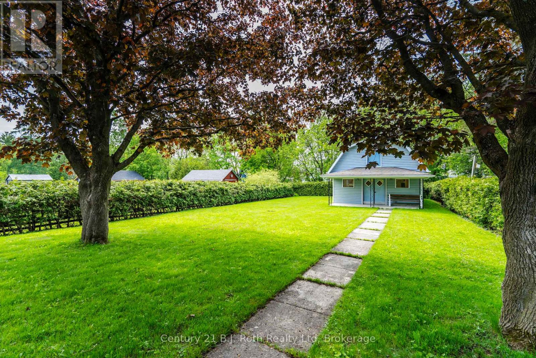5 Bedroom
3 Bathroom
1100 - 1500 sqft
Raised Bungalow
Fireplace
Baseboard Heaters
Landscaped
$740,000
A Rare Gem in the Heart of Penetanguishene. Space, Character & Lifestyle! Welcome to a home that checks all the boxes for families, multi-generational living and anyone craving a vibrant small-town lifestyle near the shores of Georgian Bay. This beautifully updated and expanded stone home offers a total of 5 spacious bedrooms, 2 full bathrooms and 1 half bath, making it ideal for growing families or accommodating aging parents with ease. From the moment you arrive, you'll appreciate the curb appeal: classic stone exterior, charming covered front porch and an expansive back deck, perfect for family barbecues or lazy afternoons with a good book. Inside, the open-concept main floor is warm and welcoming, with crown molding in the living room that adds timeless character to the open space. Downstairs, the walk-up lower level is brimming with potential featuring a large rec room with a wet bar, laundry chute, and a bonus room with existing plumbing and stove outlet, ideal for creating a second kitchen, in-law suite, or independent space for adult children or guests. Outside, youll find privacy and beauty in equal measure; cedar hedges, mature landscaping and a deep lot leading to a well-lit workshop with loft. An incredible space for hobbies, a home occupation, or extra storage. A garden shed is tucked behind the carport for even more convenience. With natural gas already on site, there's great potential. Supported by 200-amp service and an electric hot water tank.The location? Second to none. Just a short walk to the waterfront, local parks, boat launch, and community events. Enjoy the Trans Canada Trail at your doorstep for walking, jogging, or cycling adventures. Penetanguishene offers a truly special lifestyle where you can live, work, and play, all surrounded by the natural beauty of Georgian Bay. (id:59646)
Open House
This property has open houses!
Starts at:
2:00 pm
Ends at:
4:00 pm
Property Details
|
MLS® Number
|
S12195764 |
|
Property Type
|
Single Family |
|
Community Name
|
Penetanguishene |
|
Amenities Near By
|
Beach, Hospital, Marina, Park, Schools |
|
Equipment Type
|
None |
|
Features
|
Level |
|
Parking Space Total
|
4 |
|
Rental Equipment Type
|
None |
|
Structure
|
Deck, Porch, Shed, Workshop |
Building
|
Bathroom Total
|
3 |
|
Bedrooms Above Ground
|
3 |
|
Bedrooms Below Ground
|
2 |
|
Bedrooms Total
|
5 |
|
Age
|
51 To 99 Years |
|
Amenities
|
Fireplace(s) |
|
Appliances
|
Water Heater, Water Meter, Dishwasher, Dryer, Stove, Washer, Refrigerator |
|
Architectural Style
|
Raised Bungalow |
|
Basement Development
|
Finished |
|
Basement Features
|
Walk-up |
|
Basement Type
|
N/a (finished) |
|
Construction Style Attachment
|
Detached |
|
Exterior Finish
|
Brick, Wood |
|
Fire Protection
|
Smoke Detectors |
|
Fireplace Present
|
Yes |
|
Fireplace Total
|
1 |
|
Foundation Type
|
Block |
|
Half Bath Total
|
1 |
|
Heating Fuel
|
Electric |
|
Heating Type
|
Baseboard Heaters |
|
Stories Total
|
1 |
|
Size Interior
|
1100 - 1500 Sqft |
|
Type
|
House |
|
Utility Water
|
Municipal Water |
Parking
Land
|
Acreage
|
No |
|
Fence Type
|
Partially Fenced, Fenced Yard |
|
Land Amenities
|
Beach, Hospital, Marina, Park, Schools |
|
Landscape Features
|
Landscaped |
|
Sewer
|
Sanitary Sewer |
|
Size Depth
|
198 Ft |
|
Size Frontage
|
55 Ft |
|
Size Irregular
|
55 X 198 Ft |
|
Size Total Text
|
55 X 198 Ft|under 1/2 Acre |
|
Zoning Description
|
R1 |
Rooms
| Level |
Type |
Length |
Width |
Dimensions |
|
Basement |
Other |
1.83 m |
2.82 m |
1.83 m x 2.82 m |
|
Basement |
Laundry Room |
2.04 m |
4.23 m |
2.04 m x 4.23 m |
|
Basement |
Recreational, Games Room |
6.12 m |
8.2 m |
6.12 m x 8.2 m |
|
Basement |
Bedroom 4 |
4.88 m |
2.82 m |
4.88 m x 2.82 m |
|
Basement |
Bedroom 5 |
3.56 m |
4.23 m |
3.56 m x 4.23 m |
|
Basement |
Other |
2.45 m |
2.82 m |
2.45 m x 2.82 m |
|
Ground Level |
Kitchen |
4.05 m |
4.5 m |
4.05 m x 4.5 m |
|
Ground Level |
Dining Room |
3.06 m |
4.5 m |
3.06 m x 4.5 m |
|
Ground Level |
Living Room |
7.11 m |
3.7 m |
7.11 m x 3.7 m |
|
Ground Level |
Primary Bedroom |
4.55 m |
3.68 m |
4.55 m x 3.68 m |
|
Ground Level |
Bedroom 2 |
3.68 m |
3.17 m |
3.68 m x 3.17 m |
|
Ground Level |
Bedroom 3 |
3.79 m |
3.17 m |
3.79 m x 3.17 m |
Utilities
|
Cable
|
Available |
|
Electricity
|
Installed |
|
Sewer
|
Installed |
https://www.realtor.ca/real-estate/28415246/56-fox-street-penetanguishene-penetanguishene

