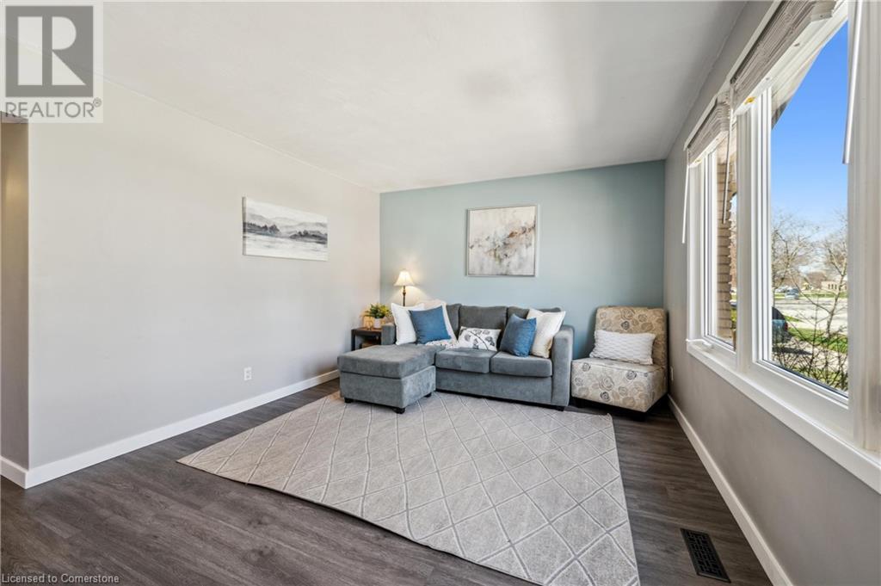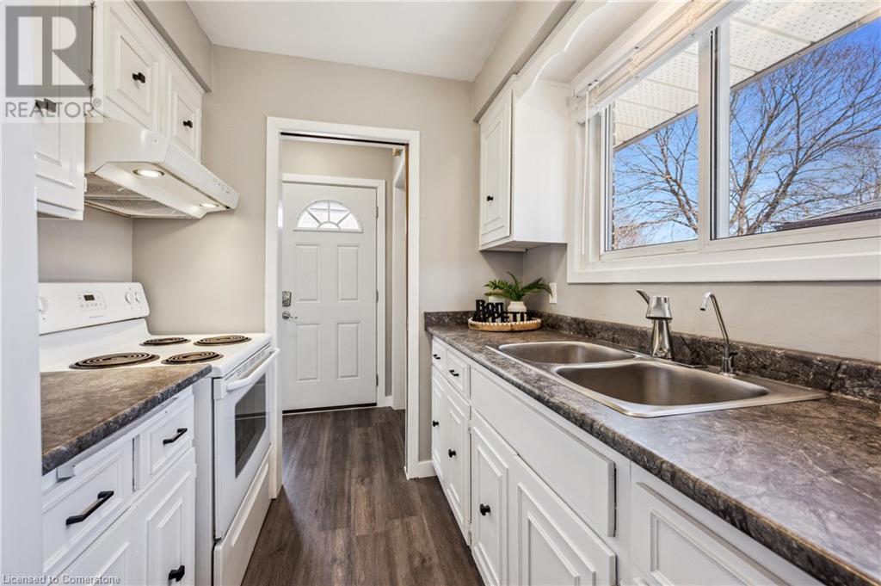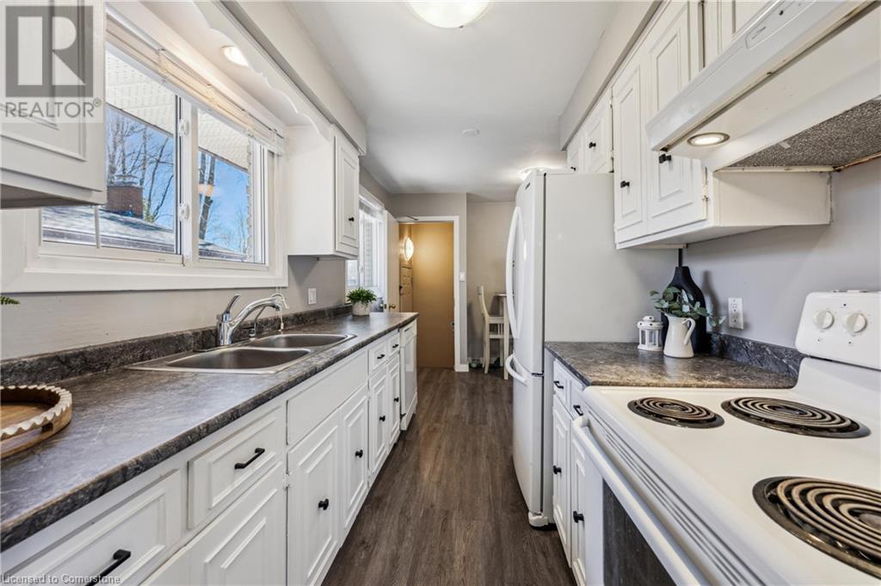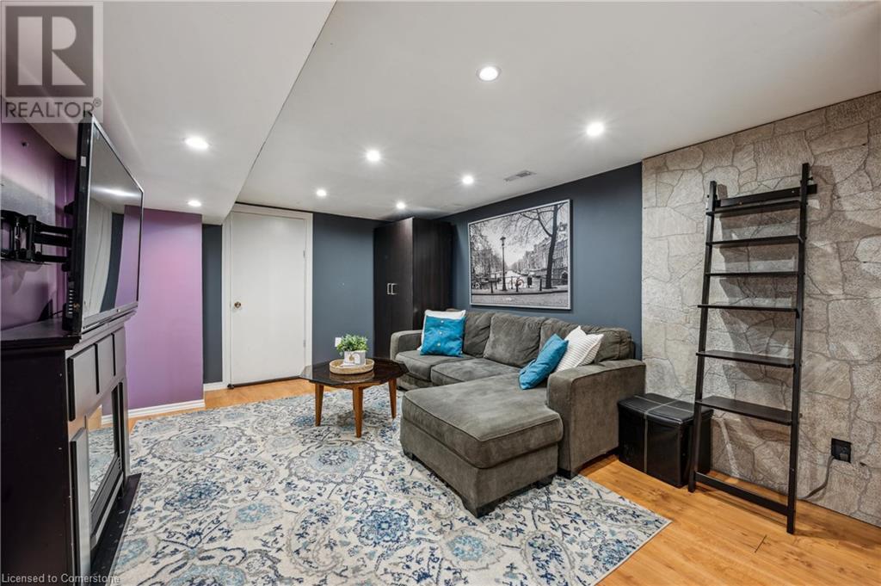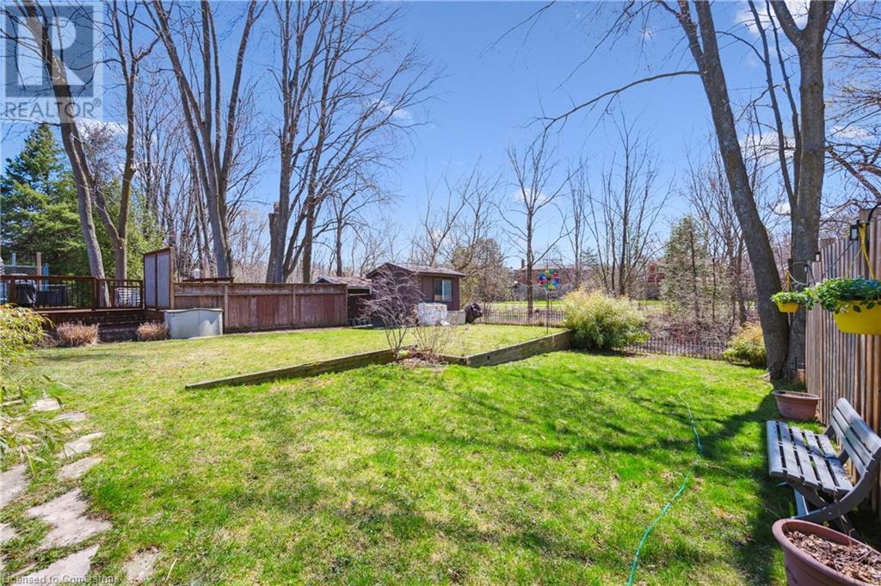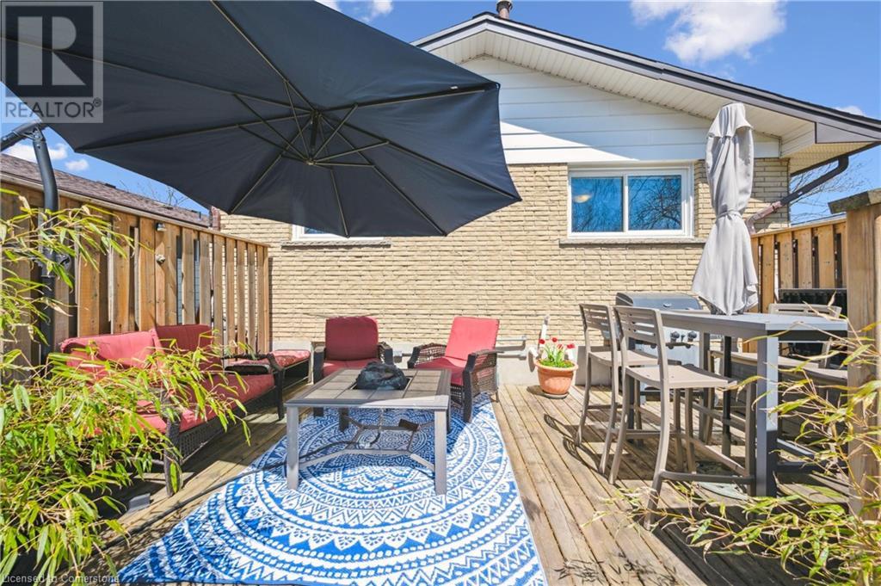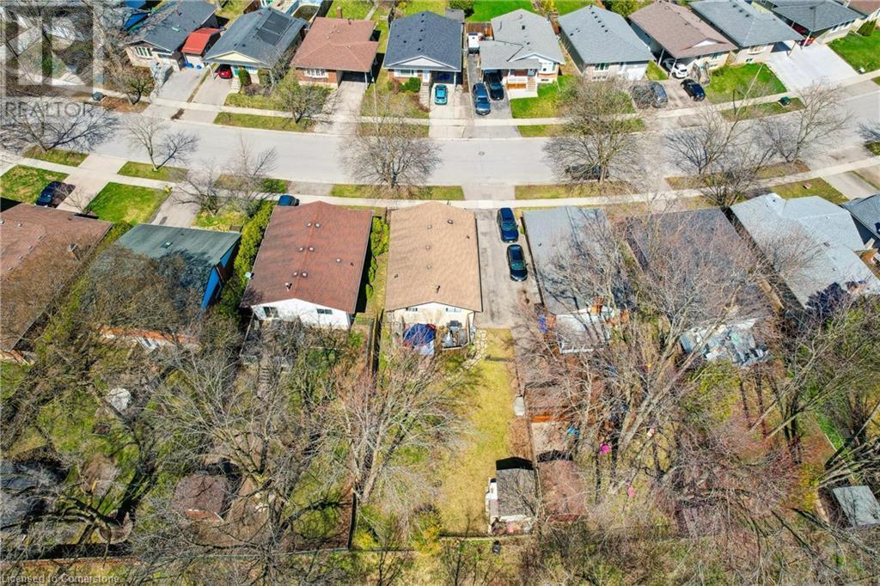5 Bedroom
2 Bathroom
1947 sqft
Bungalow
Central Air Conditioning
$599,000
Welcome to 555 Fallingbrook Dr located in the Lakeshore/Parkdale area of Waterloo centrally located to all amenities including hwy 7&8 and Conestoga mall. This 3+2 bedroom house is recognized by the city as having a legal accessory apartment. The separate entrance to the basement with 2 bedrooms, 1 bathroom, a kitchen and living room provides endless opportunities as a mortgage helper or in-law suite. The main floor features a large living room flooded with natural light, a galley style kitchen & dinette, 1 bathroom & 3 bedrooms with newer windows. The large and private yard backs onto greenspace and a walking trail, with a secluded deck making it the ultimate escape. A/C replaced in 2022, Furnace 2015, Electrical ESA inspected 2025, Roof inspected 2024 (id:59646)
Property Details
|
MLS® Number
|
40719485 |
|
Property Type
|
Single Family |
|
Neigbourhood
|
Lakeshore Village |
|
Amenities Near By
|
Hospital, Park, Public Transit, Schools, Shopping |
|
Community Features
|
Community Centre, School Bus |
|
Equipment Type
|
Water Heater |
|
Features
|
Backs On Greenbelt, Conservation/green Belt, Private Yard |
|
Parking Space Total
|
2 |
|
Rental Equipment Type
|
Water Heater |
Building
|
Bathroom Total
|
2 |
|
Bedrooms Above Ground
|
3 |
|
Bedrooms Below Ground
|
2 |
|
Bedrooms Total
|
5 |
|
Appliances
|
Dishwasher, Dryer, Refrigerator, Stove, Washer |
|
Architectural Style
|
Bungalow |
|
Basement Development
|
Finished |
|
Basement Type
|
Full (finished) |
|
Constructed Date
|
1972 |
|
Construction Style Attachment
|
Detached |
|
Cooling Type
|
Central Air Conditioning |
|
Exterior Finish
|
Brick |
|
Heating Fuel
|
Natural Gas |
|
Stories Total
|
1 |
|
Size Interior
|
1947 Sqft |
|
Type
|
House |
|
Utility Water
|
Municipal Water |
Land
|
Acreage
|
No |
|
Land Amenities
|
Hospital, Park, Public Transit, Schools, Shopping |
|
Sewer
|
Municipal Sewage System |
|
Size Depth
|
123 Ft |
|
Size Frontage
|
40 Ft |
|
Size Total Text
|
Under 1/2 Acre |
|
Zoning Description
|
Sr1-10 |
Rooms
| Level |
Type |
Length |
Width |
Dimensions |
|
Basement |
Laundry Room |
|
|
11'2'' x 7'5'' |
|
Basement |
Recreation Room |
|
|
11'2'' x 17'2'' |
|
Basement |
Bedroom |
|
|
8'2'' x 13'4'' |
|
Basement |
Bedroom |
|
|
13'2'' x 9'8'' |
|
Basement |
3pc Bathroom |
|
|
5'7'' x 9'6'' |
|
Basement |
Kitchen |
|
|
11'1'' x 9'0'' |
|
Main Level |
4pc Bathroom |
|
|
7'2'' x 7'8'' |
|
Main Level |
Bedroom |
|
|
10'9'' x 9'11'' |
|
Main Level |
Bedroom |
|
|
10'10'' x 11'6'' |
|
Main Level |
Primary Bedroom |
|
|
10'1'' x 13'8'' |
|
Main Level |
Kitchen |
|
|
7'2'' x 7'11'' |
|
Main Level |
Dining Room |
|
|
12'4'' x 8'11'' |
|
Main Level |
Living Room |
|
|
16'0'' x 11'7'' |
https://www.realtor.ca/real-estate/28207188/555-fallingbrook-drive-waterloo





