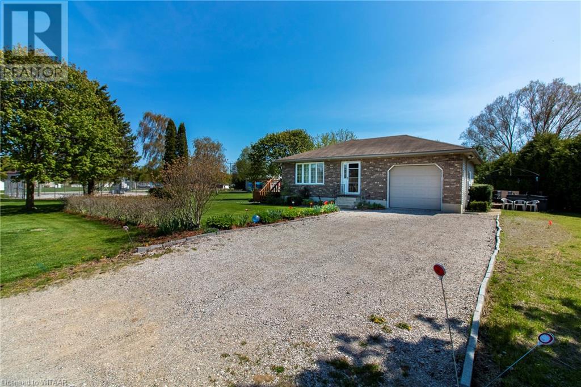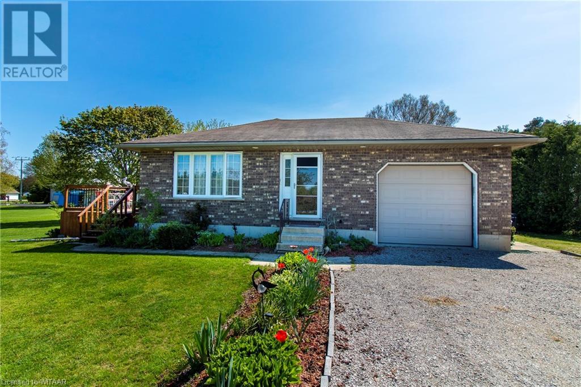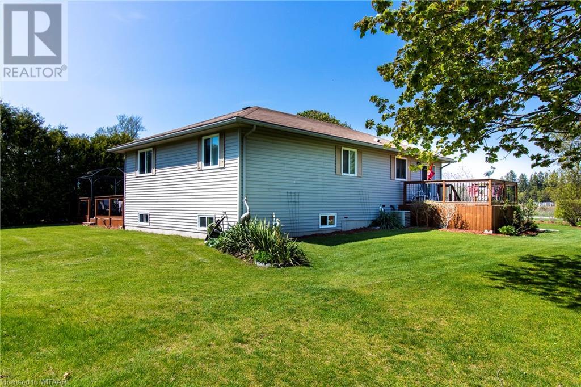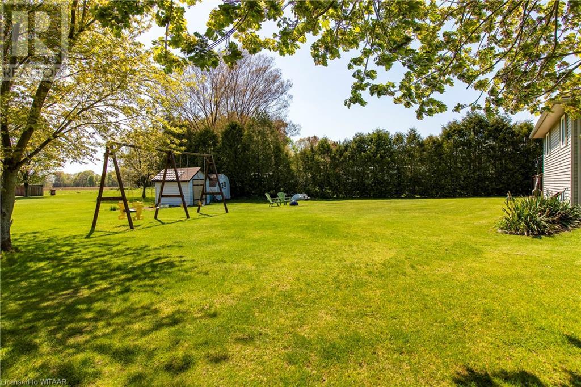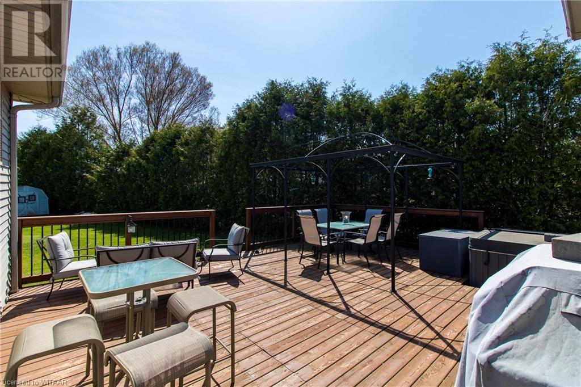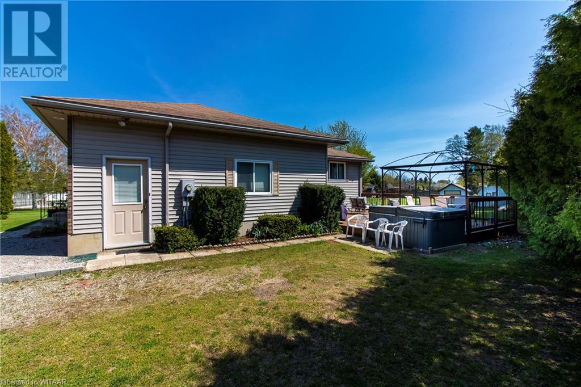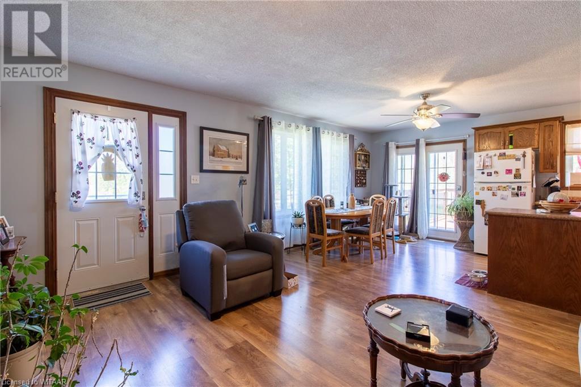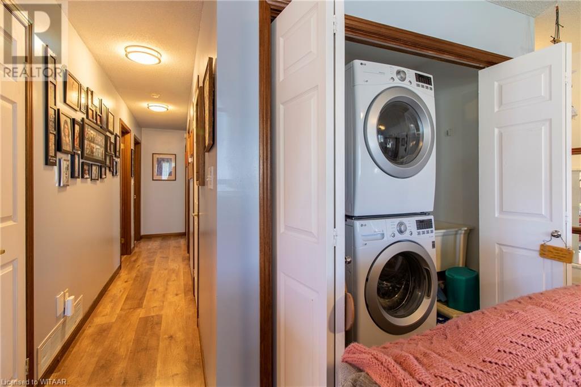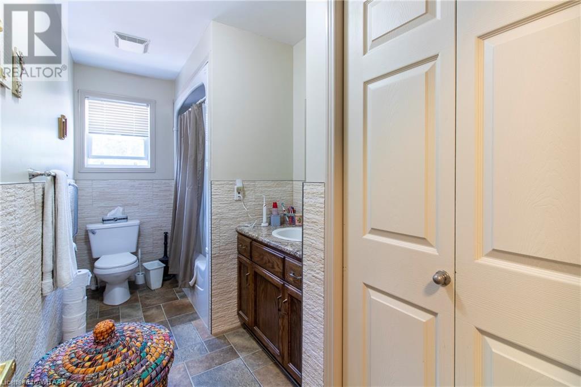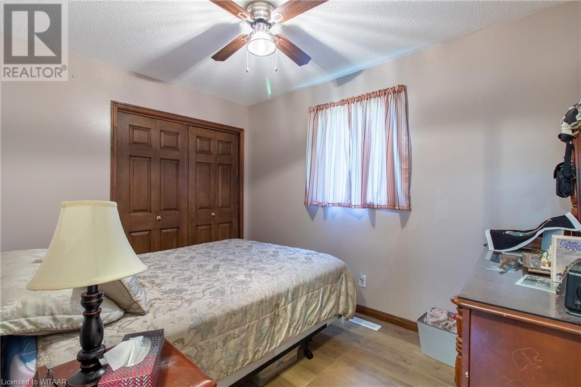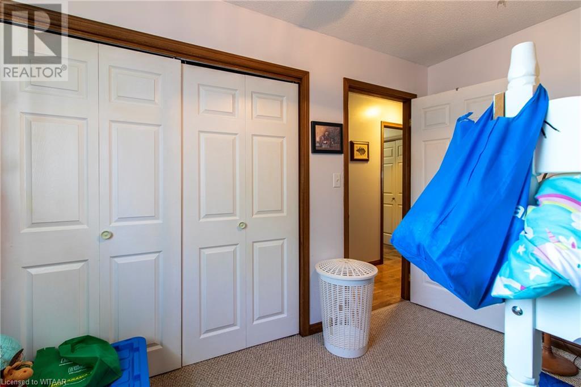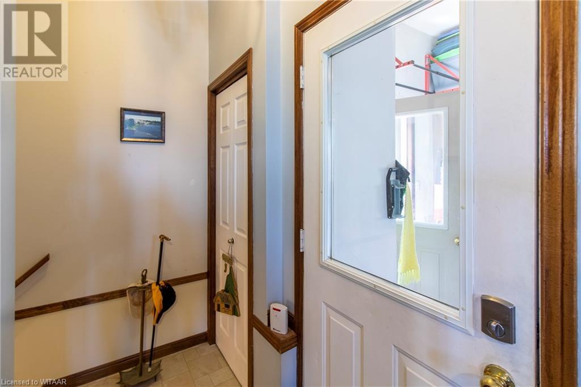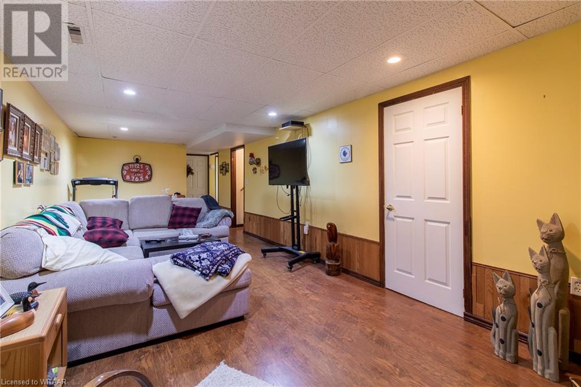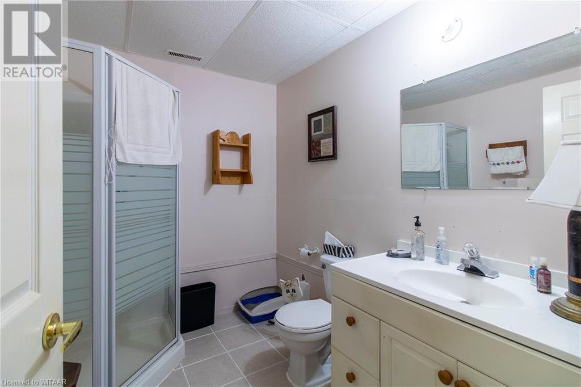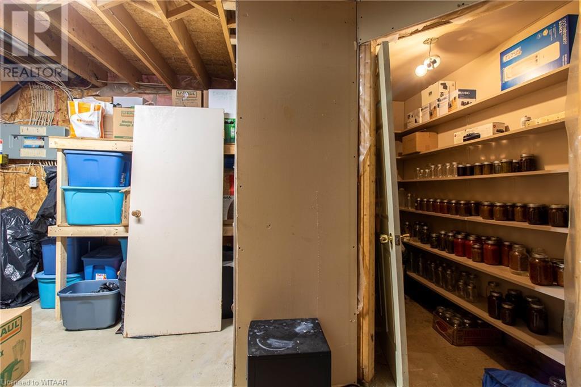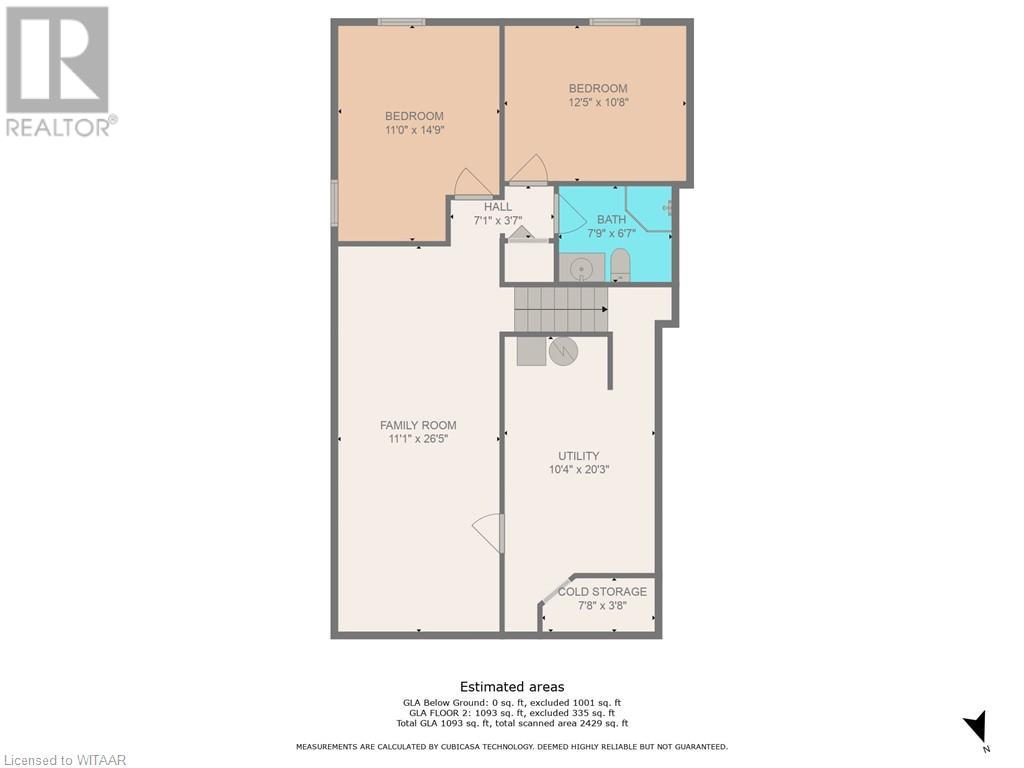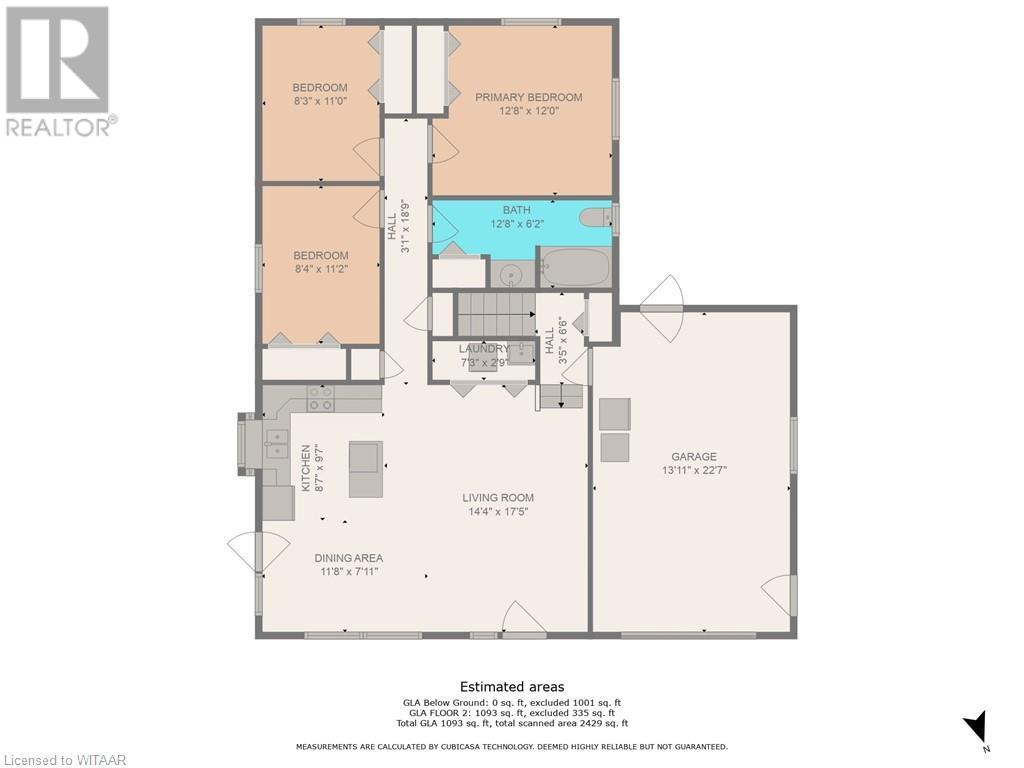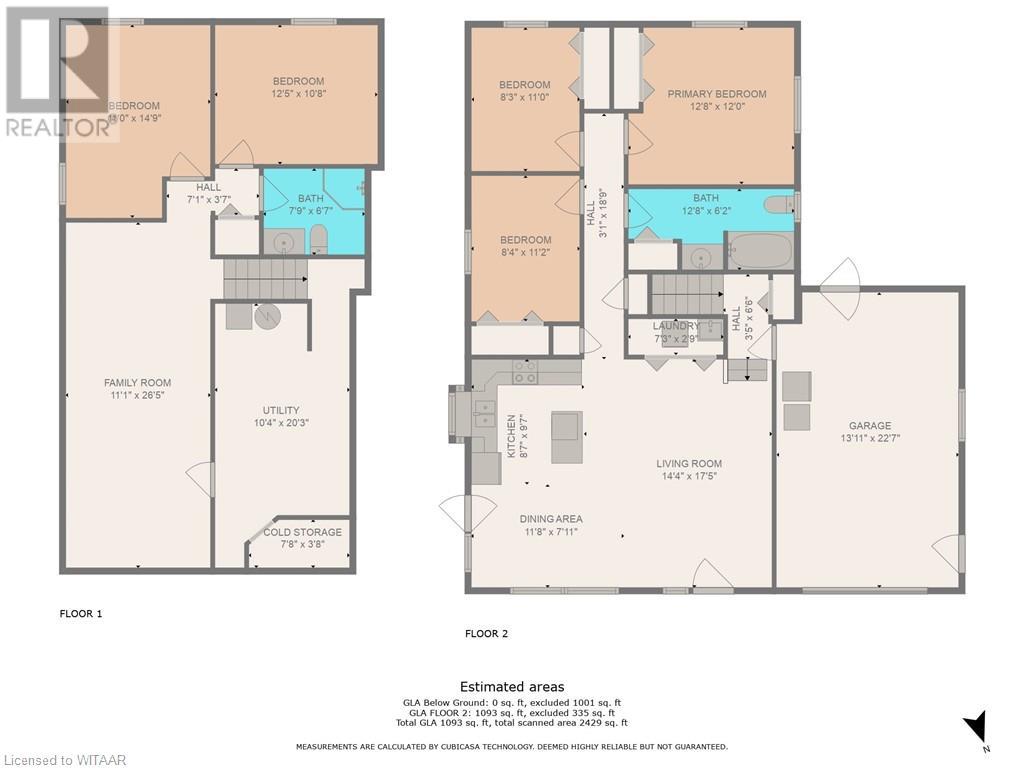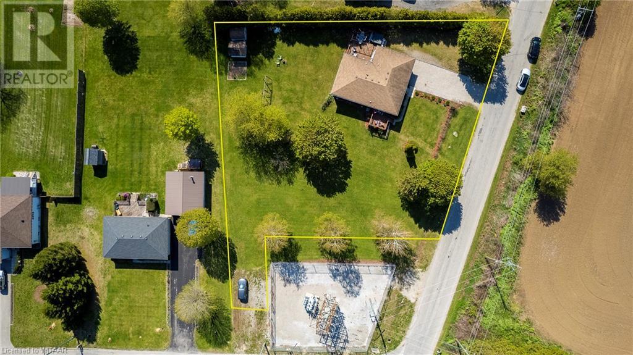5 Bedroom
2 Bathroom
1093
Bungalow
Central Air Conditioning
Forced Air
Landscaped
$575,000
Much more than meets the eye! This 5 Bedroom, 2 Full Bath Home is situated on over 3/4 of an acre. The main floor offers an open concept design between the living room, dining area and kitchen. Large windows for lots of natural light. The lower level offers additional living space with two more bedrooms, a full bath, recreation room and that much needed storage! Outside is an oasis with an oversized grassed yard and southern exposure. Two recently built custom decks - one off the dining area for morning sun, and another in the back yard for afternoon and evening lounging. Seeing is believing for this special home and property, so book your showing today! (id:43844)
Property Details
|
MLS® Number
|
40417249 |
|
Property Type
|
Single Family |
|
Equipment Type
|
Water Heater |
|
Features
|
Southern Exposure, Crushed Stone Driveway, Country Residential |
|
Rental Equipment Type
|
Water Heater |
|
Structure
|
Shed, Porch |
Building
|
Bathroom Total
|
2 |
|
Bedrooms Above Ground
|
3 |
|
Bedrooms Below Ground
|
2 |
|
Bedrooms Total
|
5 |
|
Appliances
|
Dryer, Refrigerator, Stove, Washer, Window Coverings, Hot Tub |
|
Architectural Style
|
Bungalow |
|
Basement Development
|
Partially Finished |
|
Basement Type
|
Full (partially Finished) |
|
Constructed Date
|
1998 |
|
Construction Style Attachment
|
Detached |
|
Cooling Type
|
Central Air Conditioning |
|
Exterior Finish
|
Brick, Vinyl Siding, Shingles |
|
Fire Protection
|
Smoke Detectors |
|
Foundation Type
|
Block |
|
Heating Fuel
|
Natural Gas |
|
Heating Type
|
Forced Air |
|
Stories Total
|
1 |
|
Size Interior
|
1093 |
|
Type
|
House |
|
Utility Water
|
Municipal Water |
Parking
Land
|
Access Type
|
Road Access |
|
Acreage
|
No |
|
Landscape Features
|
Landscaped |
|
Sewer
|
Septic System |
|
Size Frontage
|
200 Ft |
|
Size Irregular
|
0.815 |
|
Size Total
|
0.815 Ac|1/2 - 1.99 Acres |
|
Size Total Text
|
0.815 Ac|1/2 - 1.99 Acres |
|
Zoning Description
|
Res |
Rooms
| Level |
Type |
Length |
Width |
Dimensions |
|
Lower Level |
Utility Room |
|
|
10'4'' x 20'3'' |
|
Lower Level |
3pc Bathroom |
|
|
'0'' x '0'' |
|
Lower Level |
Cold Room |
|
|
7'8'' x 3'8'' |
|
Lower Level |
Bedroom |
|
|
12'5'' x 10'8'' |
|
Lower Level |
Bedroom |
|
|
11'0'' x 14'9'' |
|
Lower Level |
Family Room |
|
|
11'1'' x 26'5'' |
|
Main Level |
4pc Bathroom |
|
|
Measurements not available |
|
Main Level |
Primary Bedroom |
|
|
12'8'' x 12'0'' |
|
Main Level |
Bedroom |
|
|
8'3'' x 11'0'' |
|
Main Level |
Bedroom |
|
|
8'4'' x 11'2'' |
|
Main Level |
Dining Room |
|
|
11'8'' x 7'11'' |
|
Main Level |
Living Room |
|
|
17'5'' x 14'4'' |
|
Main Level |
Kitchen |
|
|
8'7'' x 9'7'' |
Utilities
|
Electricity
|
Available |
|
Natural Gas
|
Available |
|
Telephone
|
Available |
https://www.realtor.ca/real-estate/25586078/55491-light-line-bayham

