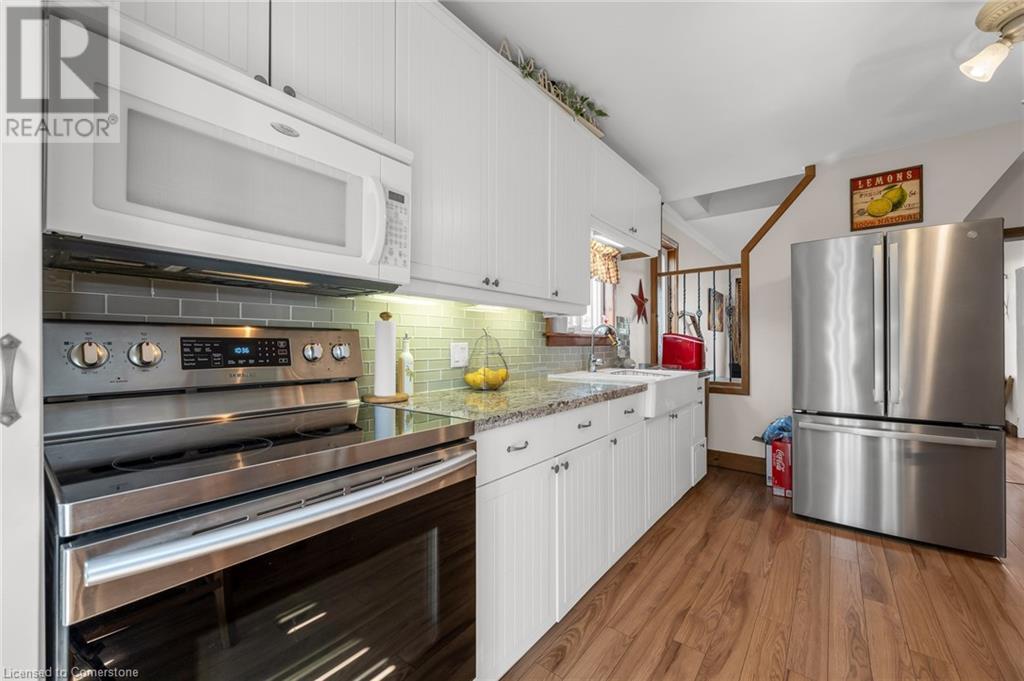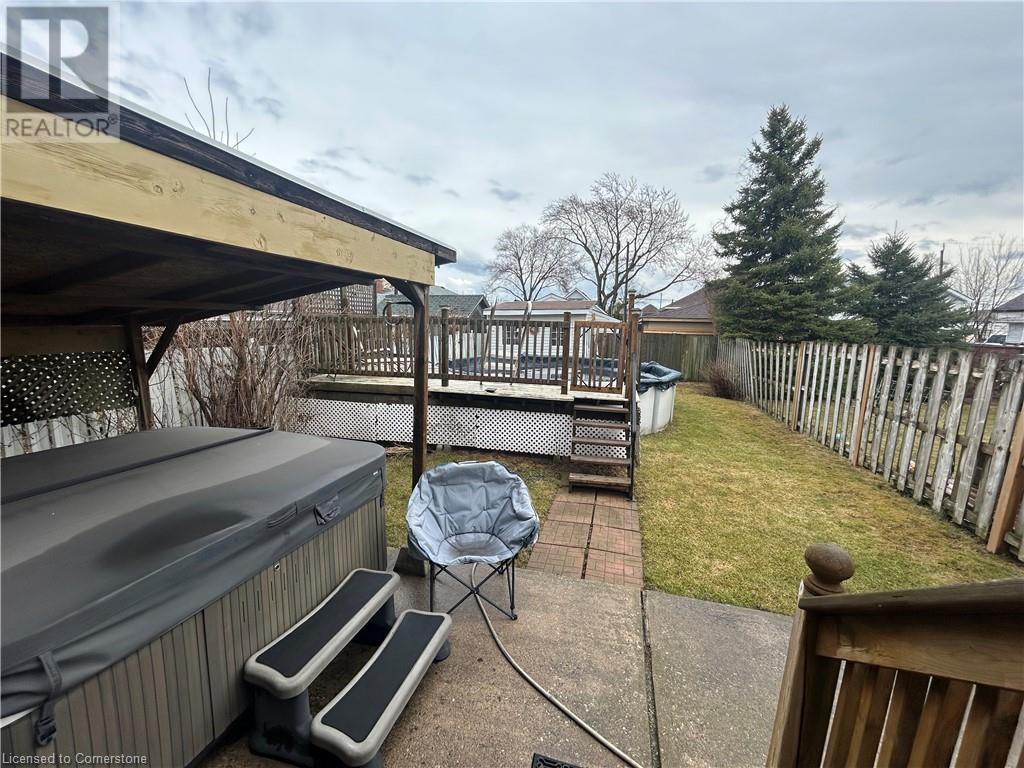4 Bedroom
2 Bathroom
1261 sqft
Above Ground Pool
Central Air Conditioning
$535,000
This beautiful 4 bedroom, 2 bath home is perfect for the growing family. The basement offers a spacious family room with separate bedroom and 3 piece bath. Basement also offers for the easy conversion into a 1 or 2 bedroom rental unit. The backyard space is the perfect oasis for entertaining with above ground pool and hot tub. Over the years the home has received multiple updates which include newer kitchen, roof, furnace, and windows, pool liner 2024. This home is located in the family friendly community of Parkview, which is in the midst of great schools, shopping, transit, QEW, Confederation GO and hiking/biking trials to Hamilton beach and Albion falls. (68483490 (id:59646)
Property Details
|
MLS® Number
|
40709258 |
|
Property Type
|
Single Family |
|
Neigbourhood
|
Parkview East |
|
Amenities Near By
|
Beach, Golf Nearby, Hospital, Marina, Park, Place Of Worship, Public Transit, Schools, Shopping |
|
Community Features
|
Quiet Area, Community Centre |
|
Equipment Type
|
Water Heater |
|
Features
|
Conservation/green Belt, Gazebo |
|
Parking Space Total
|
2 |
|
Pool Type
|
Above Ground Pool |
|
Rental Equipment Type
|
Water Heater |
|
Structure
|
Shed |
Building
|
Bathroom Total
|
2 |
|
Bedrooms Above Ground
|
3 |
|
Bedrooms Below Ground
|
1 |
|
Bedrooms Total
|
4 |
|
Appliances
|
Dryer, Refrigerator, Stove, Washer, Microwave Built-in, Window Coverings, Hot Tub |
|
Basement Development
|
Finished |
|
Basement Type
|
Full (finished) |
|
Constructed Date
|
1946 |
|
Construction Style Attachment
|
Detached |
|
Cooling Type
|
Central Air Conditioning |
|
Exterior Finish
|
Vinyl Siding |
|
Fire Protection
|
Smoke Detectors |
|
Heating Fuel
|
Natural Gas |
|
Stories Total
|
2 |
|
Size Interior
|
1261 Sqft |
|
Type
|
House |
|
Utility Water
|
Municipal Water |
Land
|
Access Type
|
Highway Access, Highway Nearby, Rail Access |
|
Acreage
|
No |
|
Land Amenities
|
Beach, Golf Nearby, Hospital, Marina, Park, Place Of Worship, Public Transit, Schools, Shopping |
|
Sewer
|
Municipal Sewage System |
|
Size Depth
|
105 Ft |
|
Size Frontage
|
30 Ft |
|
Size Total Text
|
Under 1/2 Acre |
|
Zoning Description
|
Residential |
Rooms
| Level |
Type |
Length |
Width |
Dimensions |
|
Second Level |
Bedroom |
|
|
11'2'' x 9'8'' |
|
Second Level |
Bedroom |
|
|
11'0'' x 9'9'' |
|
Basement |
Laundry Room |
|
|
Measurements not available |
|
Basement |
3pc Bathroom |
|
|
Measurements not available |
|
Basement |
Bedroom |
|
|
10'0'' x 8'5'' |
|
Basement |
Family Room |
|
|
18'0'' x 13'4'' |
|
Main Level |
4pc Bathroom |
|
|
Measurements not available |
|
Main Level |
Bedroom |
|
|
10'8'' x 8'2'' |
|
Main Level |
Eat In Kitchen |
|
|
15'4'' x 10'7'' |
|
Main Level |
Living Room |
|
|
10'7'' x 10'4'' |
|
Main Level |
Foyer |
|
|
Measurements not available |
https://www.realtor.ca/real-estate/28061515/552-quebec-street-hamilton
























