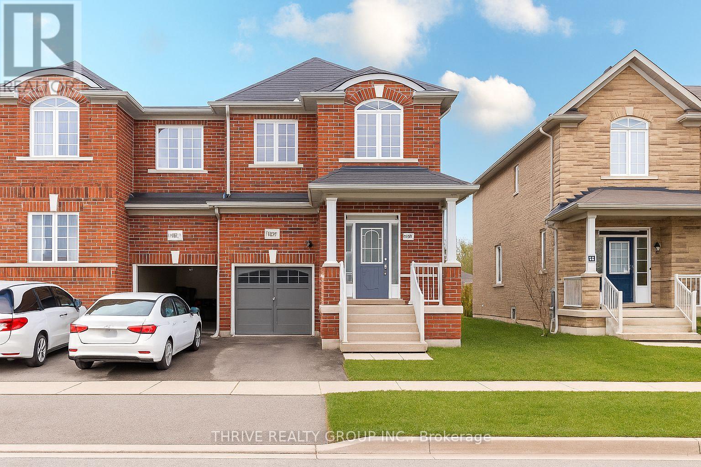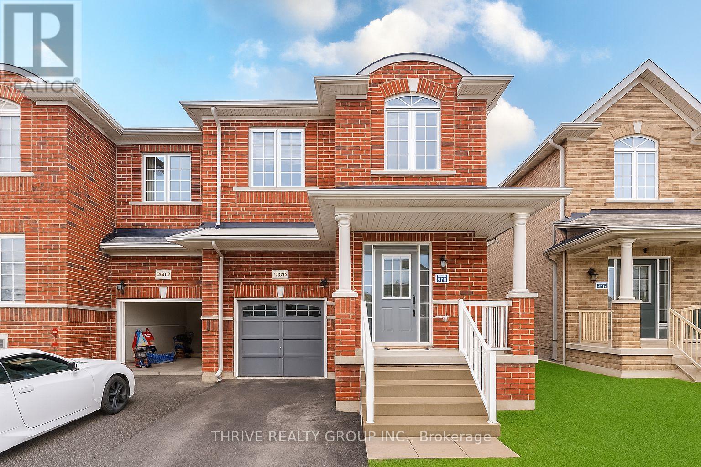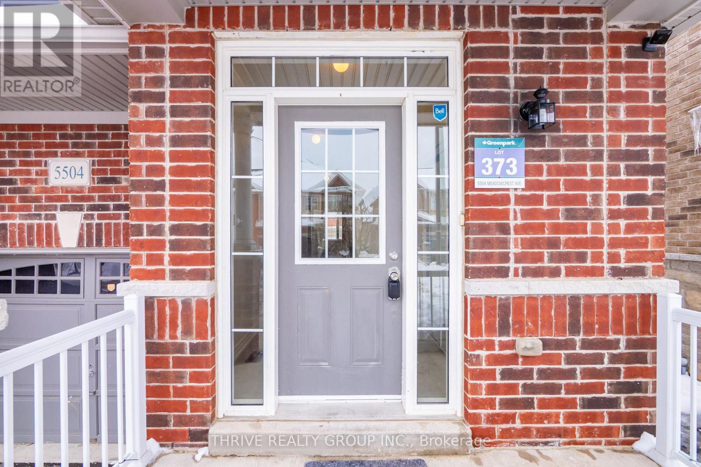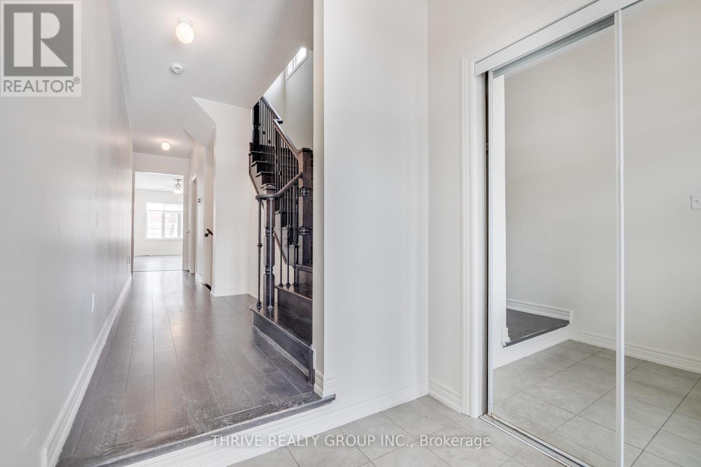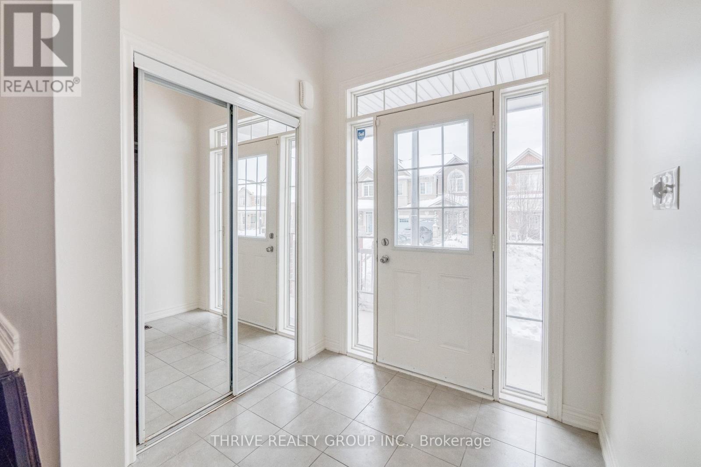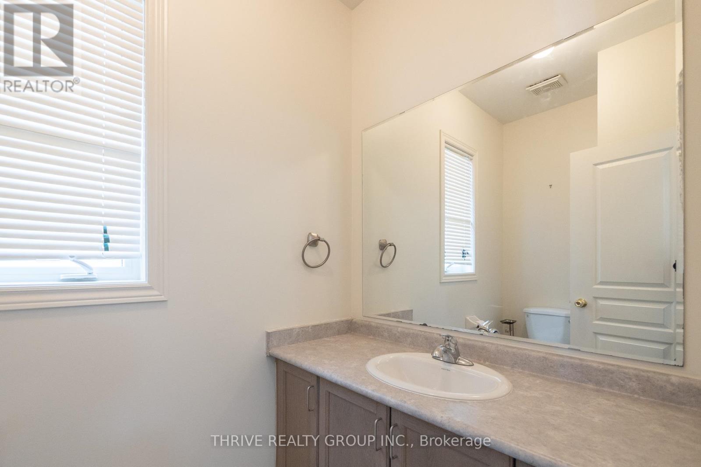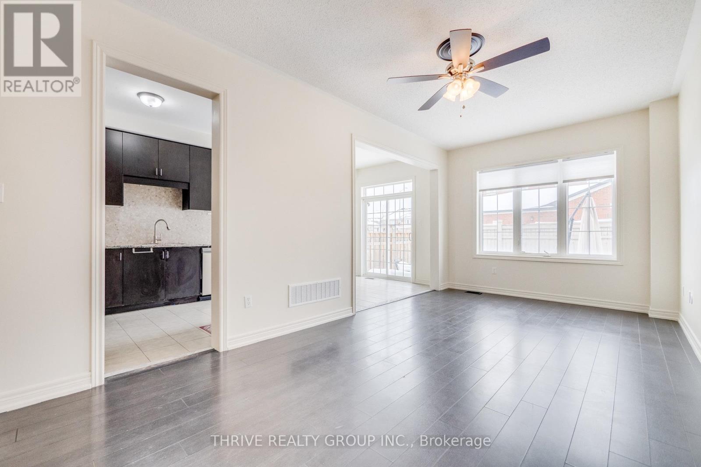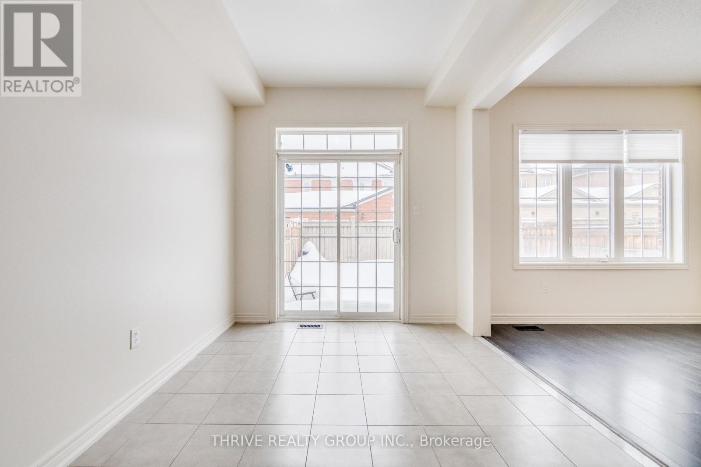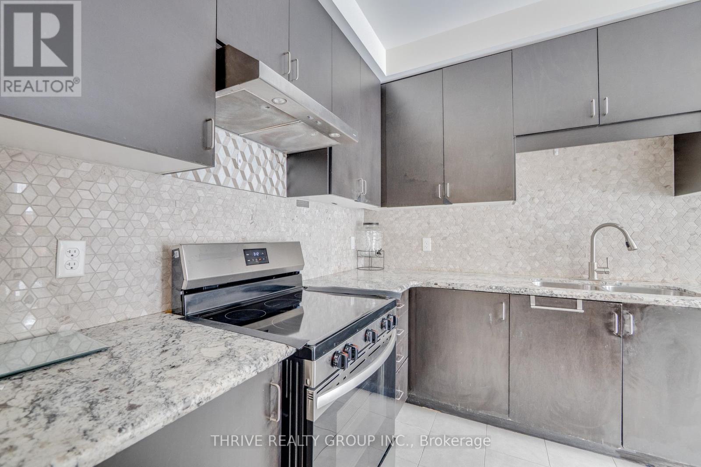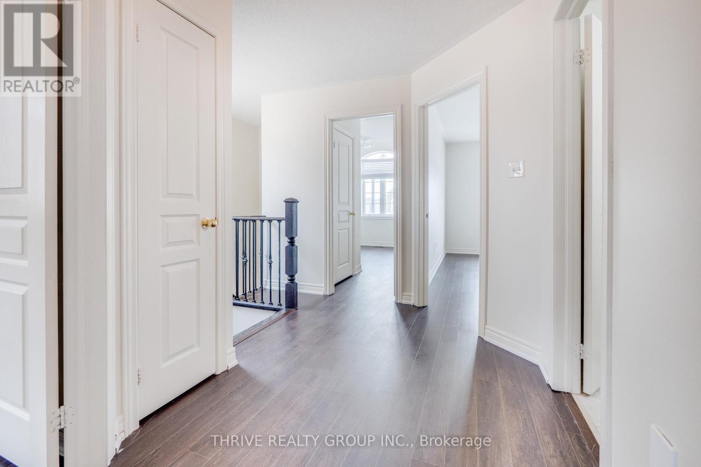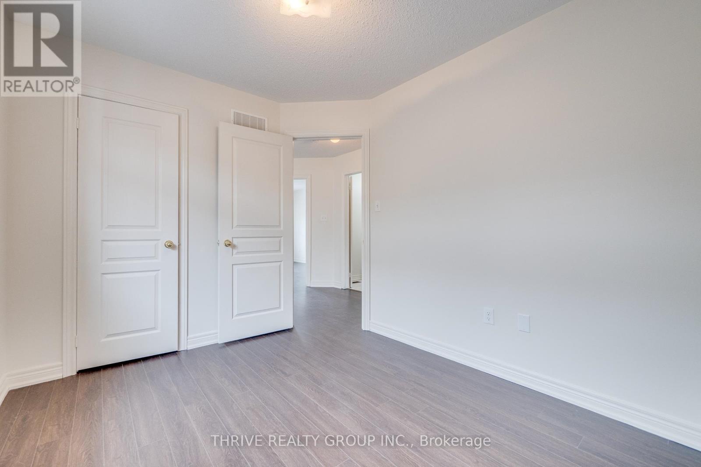4 Bedroom
3 Bathroom
1500 - 2000 sqft
Central Air Conditioning
Forced Air
$1,099,717
Stunning 4-Bedroom Semi-Detached Home In Churchill Meadows! Welcome To This Beautifully Maintained All-Brick, 4-Bedroom, 3-Bathroom Semi-Detached Home In The Highly Sought-After Churchill Meadows Community. Built By Greenpark And Only 10 Years Old, This Home Features 9-Ft Ceilings And Dark Engineered Hardwood Flooring Throughout No Carpet! The Modern Kitchen Is Equipped With Stainless Steel Appliances, Granite Countertops, And Upgraded Cabinetry, Perfect For Cooking And Entertaining. The Open-Concept Living And Dining Areas Are Bright And Inviting, With Large Windows That Let In Plenty Of Natural Light. Located In A Prime Area, This Home Is Just Minutes From Top-Rated Schools, Erin Mills Town Centre, Hwy 403, And Ridgeway Plaza, Which Offers 80+ Restaurants And Shops For All Your Needs. Don't Miss This Incredible Opportunity To Own A Stylish, Move-In-Ready Home In One Of Mississauga's Most Desirable Neighborhoods! (id:59646)
Property Details
|
MLS® Number
|
W12185976 |
|
Property Type
|
Single Family |
|
Neigbourhood
|
Churchill Meadows |
|
Community Name
|
Churchill Meadows |
|
Features
|
Carpet Free |
|
Parking Space Total
|
1 |
Building
|
Bathroom Total
|
3 |
|
Bedrooms Above Ground
|
4 |
|
Bedrooms Total
|
4 |
|
Age
|
6 To 15 Years |
|
Appliances
|
Blinds, Dishwasher, Dryer, Stove, Washer, Refrigerator |
|
Basement Development
|
Unfinished |
|
Basement Type
|
Full (unfinished) |
|
Construction Style Attachment
|
Semi-detached |
|
Cooling Type
|
Central Air Conditioning |
|
Exterior Finish
|
Brick |
|
Flooring Type
|
Tile, Hardwood |
|
Foundation Type
|
Concrete |
|
Half Bath Total
|
1 |
|
Heating Fuel
|
Natural Gas |
|
Heating Type
|
Forced Air |
|
Stories Total
|
2 |
|
Size Interior
|
1500 - 2000 Sqft |
|
Type
|
House |
|
Utility Water
|
Municipal Water |
Parking
Land
|
Acreage
|
No |
|
Sewer
|
Sanitary Sewer |
|
Size Depth
|
88 Ft ,7 In |
|
Size Frontage
|
24 Ft ,7 In |
|
Size Irregular
|
24.6 X 88.6 Ft |
|
Size Total Text
|
24.6 X 88.6 Ft |
Rooms
| Level |
Type |
Length |
Width |
Dimensions |
|
Second Level |
Primary Bedroom |
4.572 m |
3.88 m |
4.572 m x 3.88 m |
|
Second Level |
Bedroom 2 |
3.81 m |
2.81 m |
3.81 m x 2.81 m |
|
Second Level |
Bedroom 3 |
2.98 m |
2.96 m |
2.98 m x 2.96 m |
|
Second Level |
Bedroom 4 |
3.35 m |
2.74 m |
3.35 m x 2.74 m |
|
Main Level |
Eating Area |
3.15 m |
2.66 m |
3.15 m x 2.66 m |
|
Main Level |
Dining Room |
6.24 m |
3.048 m |
6.24 m x 3.048 m |
|
Main Level |
Living Room |
6.24 m |
3.048 m |
6.24 m x 3.048 m |
|
Main Level |
Kitchen |
3.048 m |
2.66 m |
3.048 m x 2.66 m |
https://www.realtor.ca/real-estate/28394381/5504-meadowcrest-avenue-mississauga-churchill-meadows-churchill-meadows

