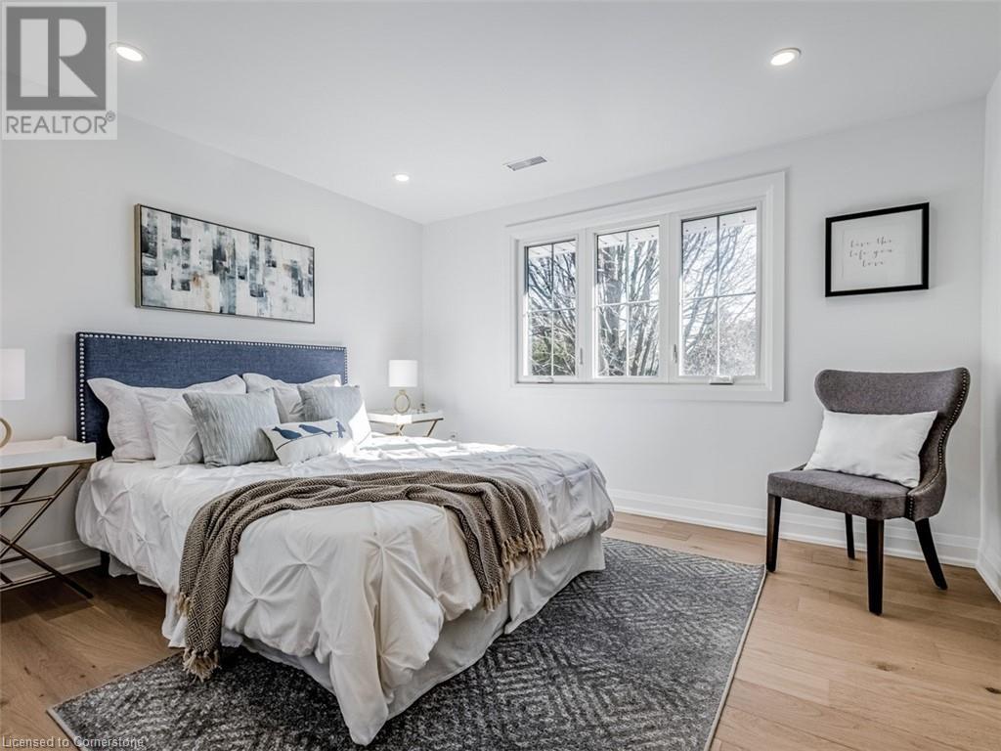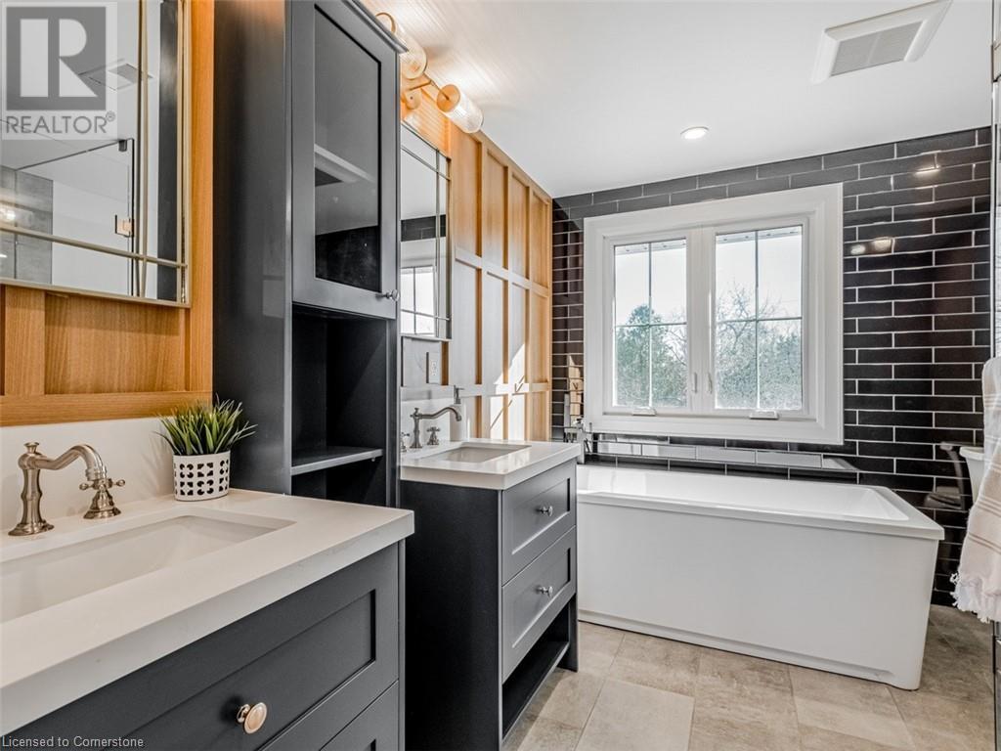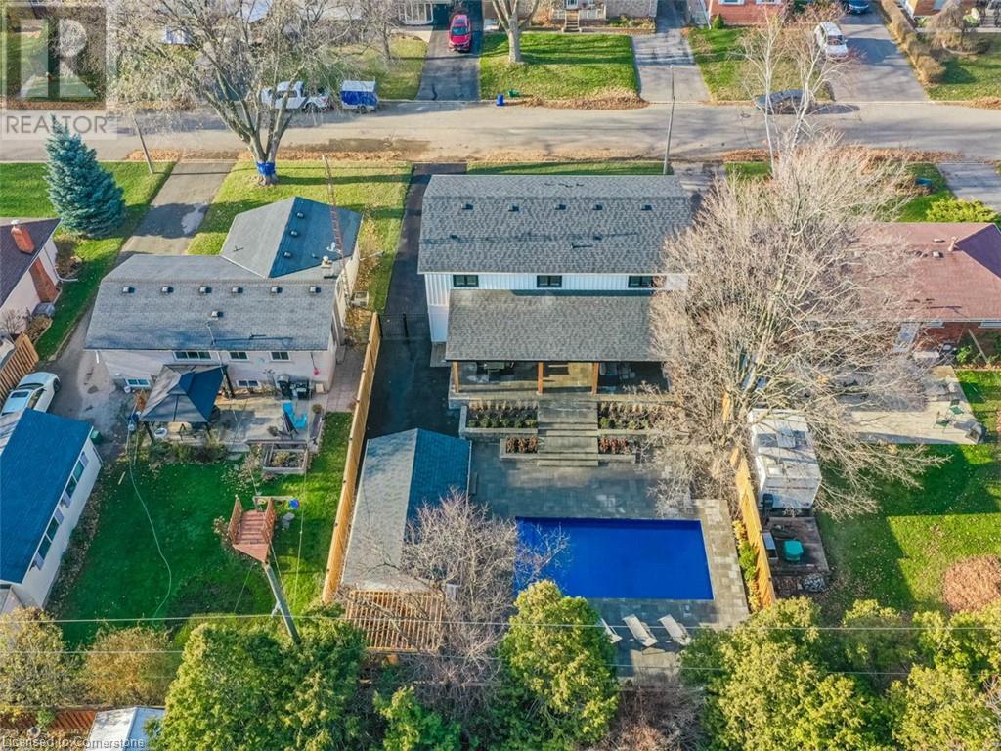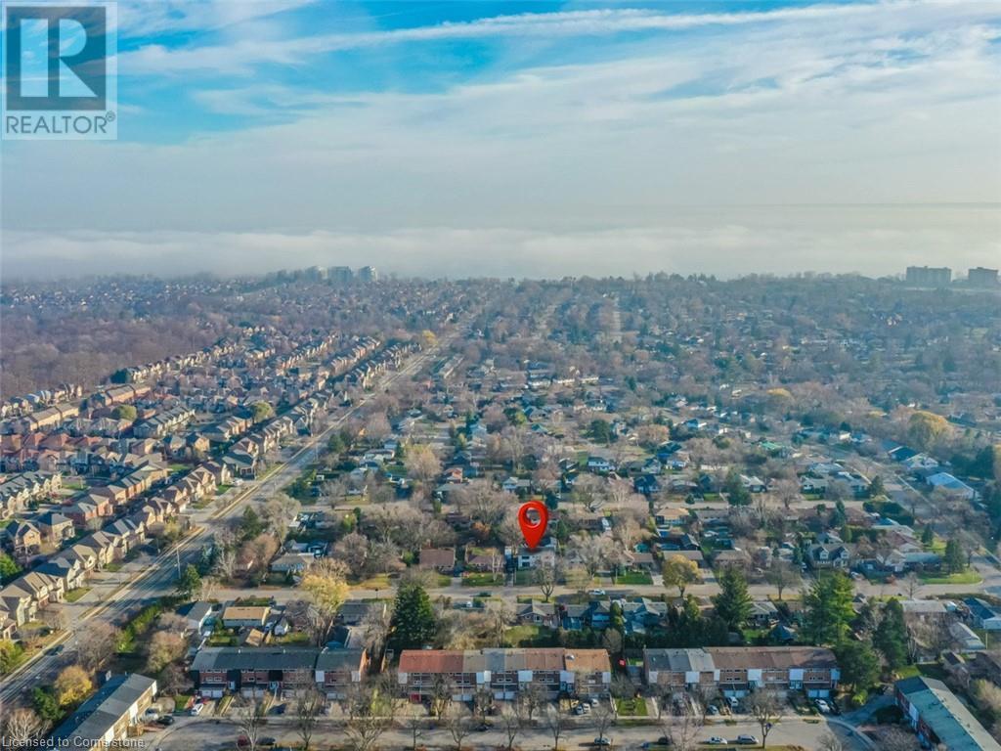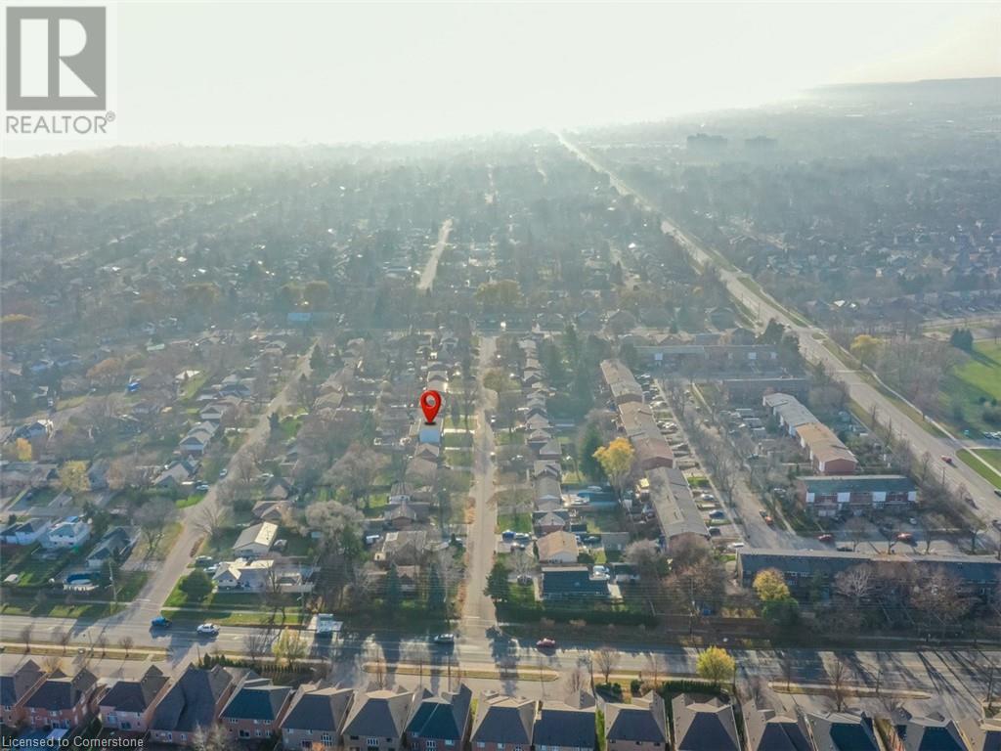4 Bedroom
5 Bathroom
3618 sqft
2 Level
Fireplace
Inground Pool
Central Air Conditioning
Forced Air
$2,280,000
Luxurious Living in Prestigious ELIZABETH GARDENS. ONE of a kind 2 Storey Farmhouse offers 3+1 Brms 2618 sq/ft of Exquisite Living Space. Engineered hdwd floors + LED lighting throughout open riser staircase, heated flooring in bathrooms, gourmet kitchen open concept quarts breakfast island and counters GE Cafe appls. Home office with built-ins, upper lvl Boast 2 spacious brms all w/ensuites spacious laundry. Finished lower lvl w/recroom, gym, 4th bedrm and Storage Rom & 4 pce Bath. Main lvl covered sunroom w/FP Stone floor, overlooks inground pool oasis w/sep Htub exterior landscape lighting, private fully fenced yard A Must View. (id:59646)
Property Details
|
MLS® Number
|
40656436 |
|
Property Type
|
Single Family |
|
Neigbourhood
|
Elizabeth Gardens |
|
Amenities Near By
|
Place Of Worship, Schools, Shopping |
|
Community Features
|
Quiet Area, Community Centre |
|
Equipment Type
|
Water Heater |
|
Features
|
Paved Driveway, Automatic Garage Door Opener |
|
Parking Space Total
|
8 |
|
Pool Type
|
Inground Pool |
|
Rental Equipment Type
|
Water Heater |
|
Structure
|
Porch |
Building
|
Bathroom Total
|
5 |
|
Bedrooms Above Ground
|
3 |
|
Bedrooms Below Ground
|
1 |
|
Bedrooms Total
|
4 |
|
Appliances
|
Dishwasher, Dryer, Oven - Built-in, Refrigerator, Stove, Water Meter, Washer, Window Coverings, Garage Door Opener, Hot Tub |
|
Architectural Style
|
2 Level |
|
Basement Development
|
Finished |
|
Basement Type
|
Full (finished) |
|
Construction Material
|
Wood Frame |
|
Construction Style Attachment
|
Detached |
|
Cooling Type
|
Central Air Conditioning |
|
Exterior Finish
|
Stone, Wood |
|
Fireplace Present
|
Yes |
|
Fireplace Total
|
2 |
|
Foundation Type
|
Block |
|
Half Bath Total
|
1 |
|
Heating Fuel
|
Natural Gas |
|
Heating Type
|
Forced Air |
|
Stories Total
|
2 |
|
Size Interior
|
3618 Sqft |
|
Type
|
House |
|
Utility Water
|
Municipal Water |
Parking
Land
|
Access Type
|
Highway Access |
|
Acreage
|
No |
|
Fence Type
|
Fence |
|
Land Amenities
|
Place Of Worship, Schools, Shopping |
|
Sewer
|
Municipal Sewage System |
|
Size Depth
|
120 Ft |
|
Size Frontage
|
60 Ft |
|
Size Total Text
|
Under 1/2 Acre |
|
Zoning Description
|
R2.3 |
Rooms
| Level |
Type |
Length |
Width |
Dimensions |
|
Second Level |
5pc Bathroom |
|
|
Measurements not available |
|
Second Level |
Bedroom |
|
|
12'0'' x 10'9'' |
|
Second Level |
4pc Bathroom |
|
|
Measurements not available |
|
Second Level |
Bedroom |
|
|
13'9'' x 10'0'' |
|
Second Level |
Laundry Room |
|
|
8'2'' x 6'9'' |
|
Second Level |
Full Bathroom |
|
|
Measurements not available |
|
Second Level |
Primary Bedroom |
|
|
15'4'' x 14'0'' |
|
Basement |
Other |
|
|
11'0'' x 10'6'' |
|
Basement |
Bedroom |
|
|
11'8'' x 10'8'' |
|
Basement |
4pc Bathroom |
|
|
Measurements not available |
|
Basement |
Exercise Room |
|
|
19'2'' x 10'8'' |
|
Basement |
Recreation Room |
|
|
6'10'' x 8' |
|
Main Level |
Other |
|
|
37'0'' x 14'0'' |
|
Main Level |
2pc Bathroom |
|
|
Measurements not available |
|
Main Level |
Family Room |
|
|
17'0'' x 14'8'' |
|
Main Level |
Dining Room |
|
|
11'0'' x 4'6'' |
|
Main Level |
Kitchen |
|
|
19'8'' x 12'0'' |
|
Main Level |
Office |
|
|
13'4'' x 8'0'' |
https://www.realtor.ca/real-estate/27513039/5502-eaton-avenue-burlington

























