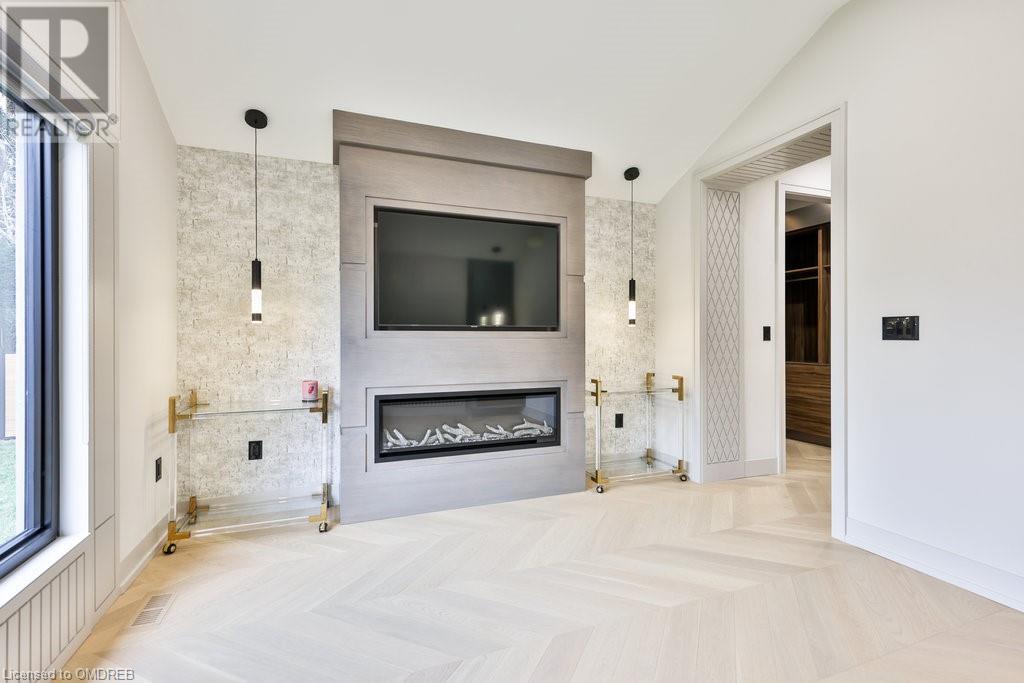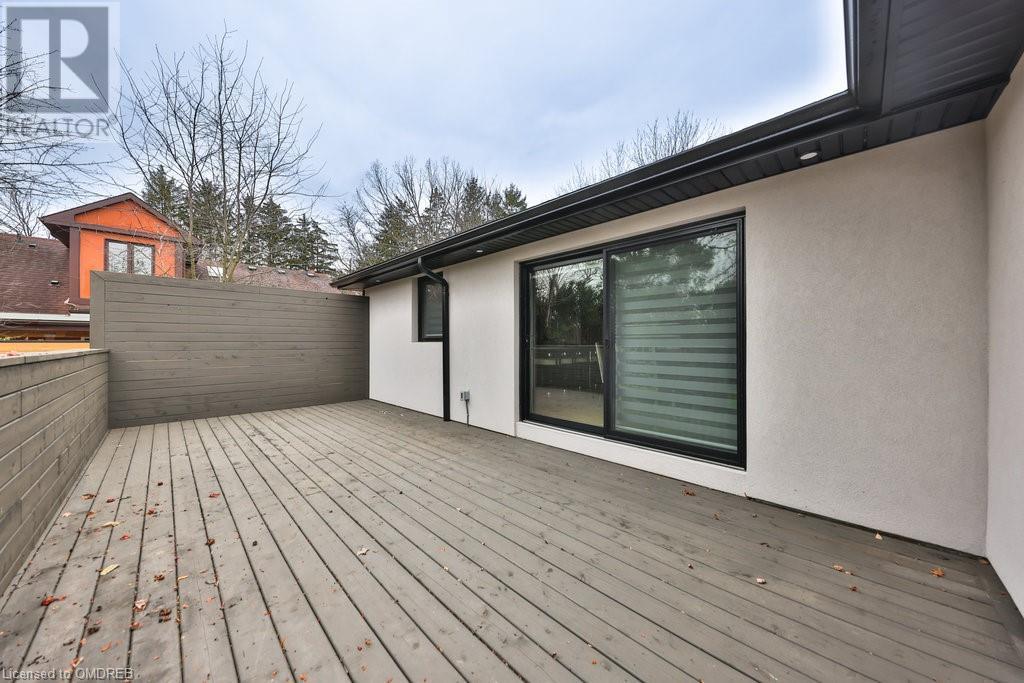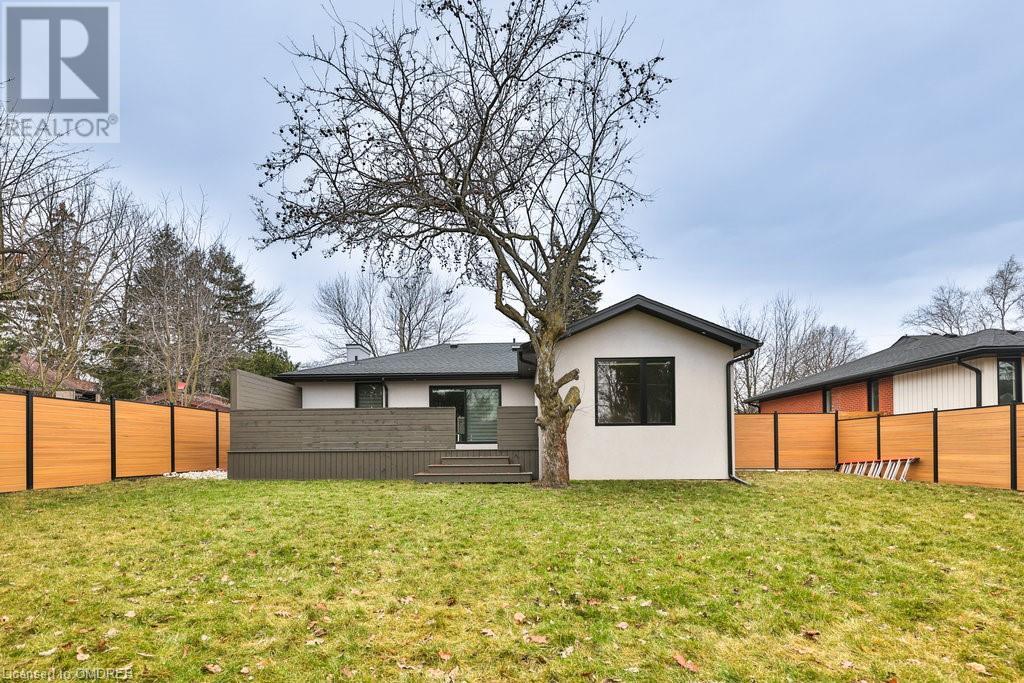6 Bedroom
3 Bathroom
2491.3 sqft
Bungalow
Central Air Conditioning
Forced Air
$1,499,000
Welcome to this impeccably designed 2,900 sq. ft. residence featuring 6 bedrooms and 5 bathrooms. As you enter, you're welcomed by a stylish foyer with porcelain tiles and quartz countertops, setting an elegant tone. The open-concept living space seamlessly connects the living room, kitchen, and dining area, highlighted by chevron white oak hardwood flooring and soaring vaulted ceilings. The chef's kitchen is a standout, equipped with quartz countertops, custom European walnut cabinetry, and high-end appliances, including a Samsung fridge and a Fisher and Paykel coffee machine. The cozy living room features a Valor Electric fireplace surrounded by rift-cut white oak, complemented by large windows that fill the space with natural light. Retreat to the primary bedroom, a luxurious haven with chevron white oak flooring, vaulted ceilings, and a Napoleon electric fireplace. The ensuite bathroom offers a spa-like experience with double fogless LED mirrors and a glass-enclosed shower. The lower level adds even more living space with vinyl flooring and a fully equipped kitchen. Generously sized bedrooms feature custom built-in closets. Outside, enjoy a blend of stucco and composite teak panelling, professionally landscaped yards, ample parking for 8 vehicles, and an oversized wooden deck—perfect for outdoor gatherings. Every detail of this stunning property has been crafted for your comfort and enjoyment. (id:59646)
Property Details
|
MLS® Number
|
40670274 |
|
Property Type
|
Single Family |
|
Neigbourhood
|
Buchanan |
|
Equipment Type
|
None |
|
Features
|
Paved Driveway, In-law Suite |
|
Parking Space Total
|
8 |
|
Rental Equipment Type
|
None |
Building
|
Bathroom Total
|
3 |
|
Bedrooms Above Ground
|
3 |
|
Bedrooms Below Ground
|
3 |
|
Bedrooms Total
|
6 |
|
Appliances
|
Dishwasher, Dryer, Freezer, Refrigerator, Stove, Washer, Hood Fan, Window Coverings |
|
Architectural Style
|
Bungalow |
|
Basement Development
|
Finished |
|
Basement Type
|
Full (finished) |
|
Constructed Date
|
1957 |
|
Construction Style Attachment
|
Detached |
|
Cooling Type
|
Central Air Conditioning |
|
Exterior Finish
|
Brick, Stucco |
|
Foundation Type
|
Block |
|
Heating Fuel
|
Natural Gas |
|
Heating Type
|
Forced Air |
|
Stories Total
|
1 |
|
Size Interior
|
2491.3 Sqft |
|
Type
|
House |
|
Utility Water
|
Municipal Water |
Land
|
Acreage
|
No |
|
Sewer
|
Municipal Sewage System |
|
Size Depth
|
120 Ft |
|
Size Frontage
|
63 Ft |
|
Size Total Text
|
Under 1/2 Acre |
|
Zoning Description
|
C |
Rooms
| Level |
Type |
Length |
Width |
Dimensions |
|
Lower Level |
Utility Room |
|
|
10'6'' x 4'6'' |
|
Lower Level |
Laundry Room |
|
|
10'6'' x 6'8'' |
|
Lower Level |
3pc Bathroom |
|
|
7'7'' x 5'11'' |
|
Lower Level |
Bedroom |
|
|
8'7'' x 10'2'' |
|
Lower Level |
Bedroom |
|
|
9'11'' x 10'3'' |
|
Lower Level |
Primary Bedroom |
|
|
11'10'' x 13'0'' |
|
Lower Level |
Living Room/dining Room |
|
|
13'3'' x 12'7'' |
|
Lower Level |
Kitchen |
|
|
14'1'' x 12'7'' |
|
Main Level |
Laundry Room |
|
|
Measurements not available |
|
Main Level |
Office |
|
|
5'10'' x 8'3'' |
|
Main Level |
3pc Bathroom |
|
|
6' x 7'10'' |
|
Main Level |
Bedroom |
|
|
10'7'' x 10'1'' |
|
Main Level |
Bedroom |
|
|
10'7'' x 9'5'' |
|
Main Level |
5pc Bathroom |
|
|
11'2'' x 8'3'' |
|
Main Level |
Primary Bedroom |
|
|
12'10'' x 14'3'' |
|
Main Level |
Dining Room |
|
|
14'10'' x 10'4'' |
|
Main Level |
Living Room |
|
|
11'10'' x 18'6'' |
|
Main Level |
Kitchen |
|
|
14'10'' x 11'8'' |
https://www.realtor.ca/real-estate/27590802/55-west-22nd-street-hamilton




































